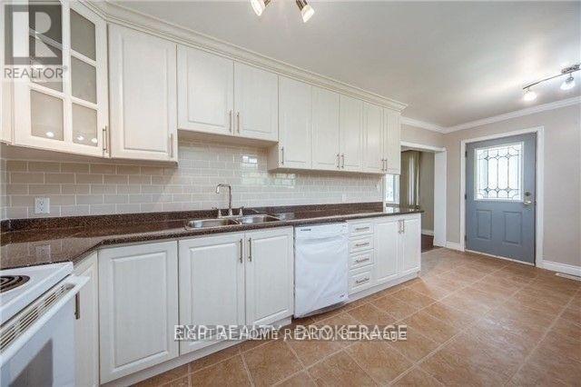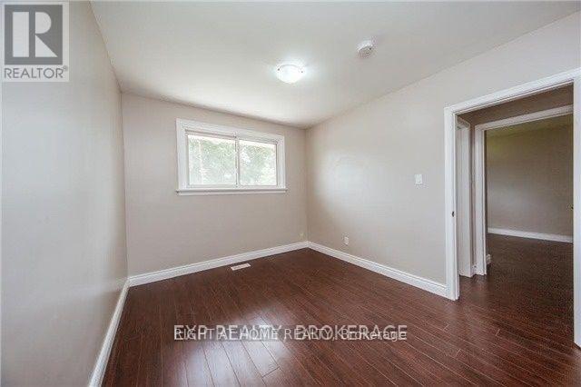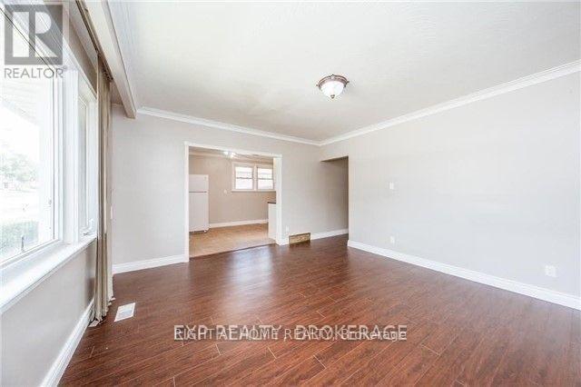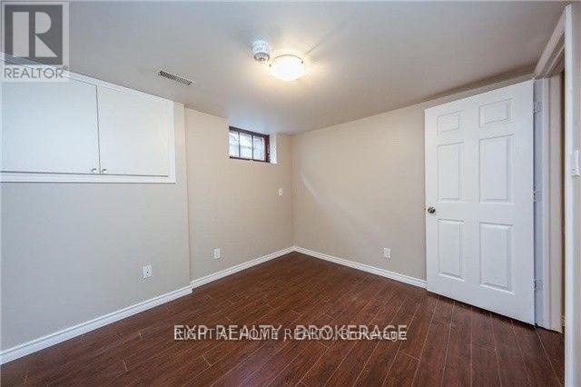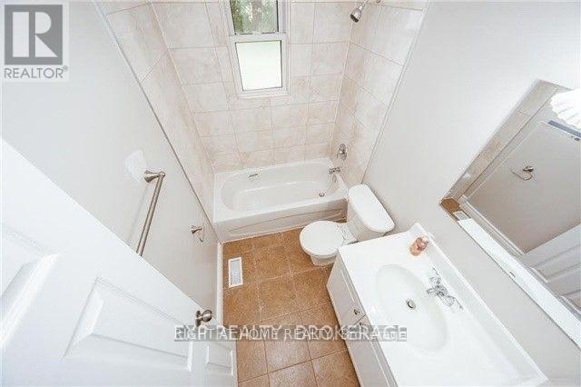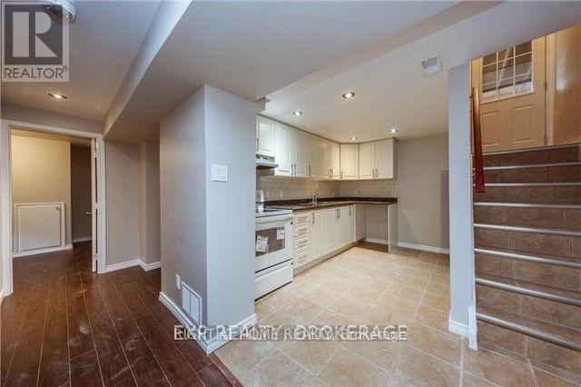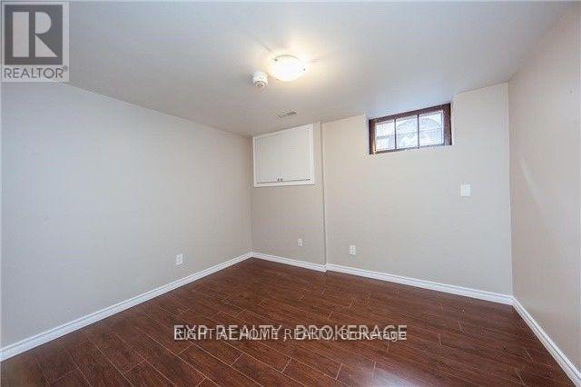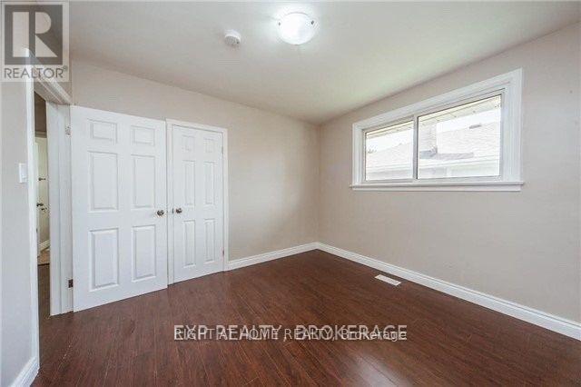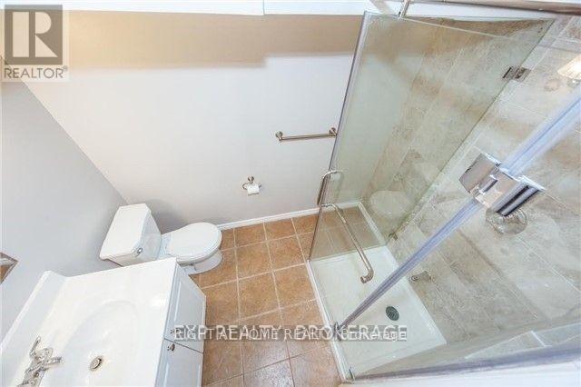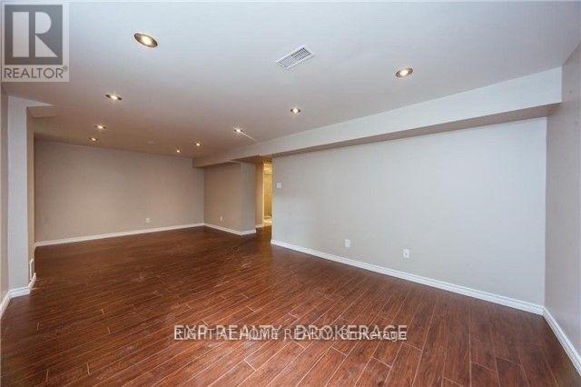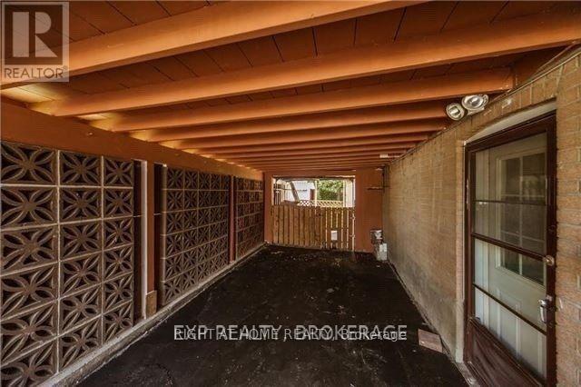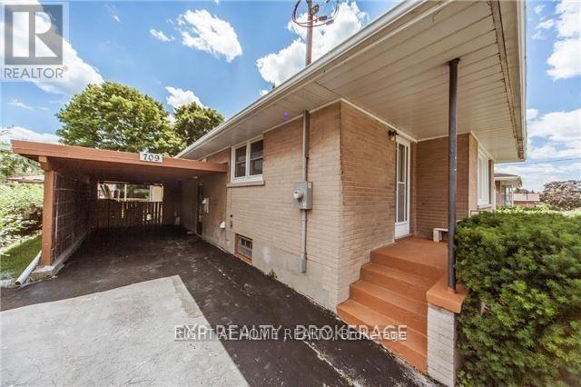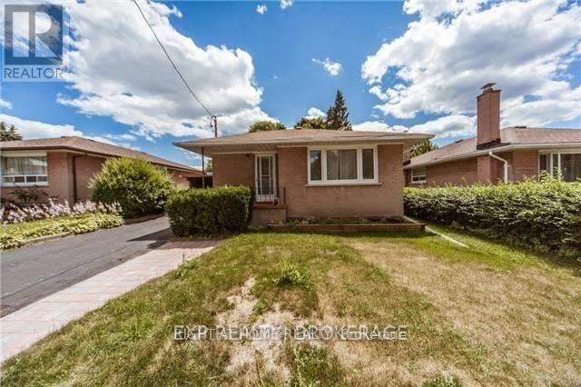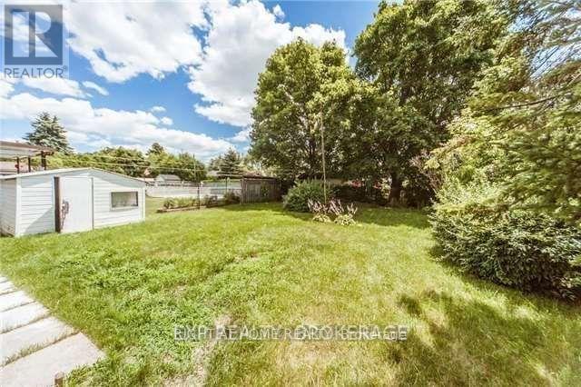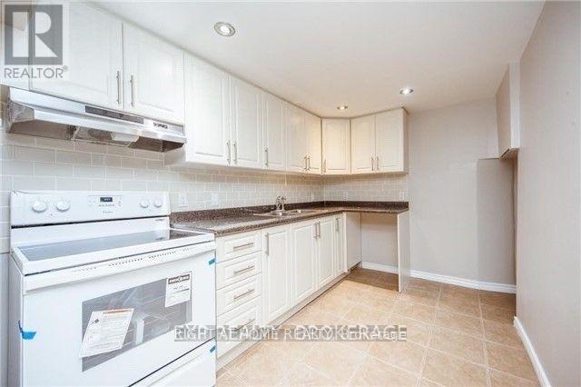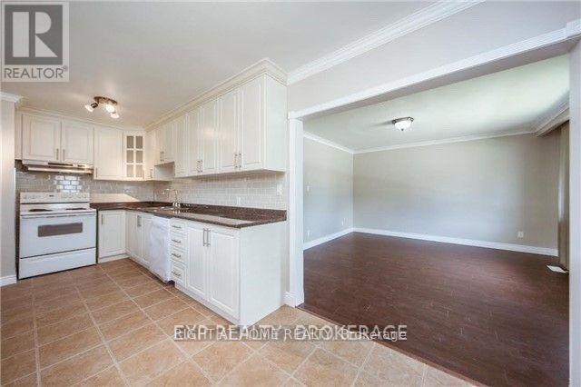5 Bedroom
2 Bathroom
1,100 - 1,500 ft2
Bungalow
Fireplace
Central Air Conditioning
Forced Air
$849,900
Welcome To Your Next Home In A Quiet, Family-Friendly Neighbourhood! This Is Your Opportunity To Own A Legal Duplex in Whitby. This Solid Brick Bungalow Features 3 Spacious Bedrooms With A Functional And Versatile Layout Ideal For Growing Families, and Multi-Generational Living. Live Upstairs and Rent The Basement For Extra Income. The Main Level Has Been Recently Renovated ; With Hardwood Floors, Kitchen W/ Ceramic Flooring, Recently Painted, New Fridge And Many More. The Seperate Entrance To The Basement Unit Featuring 2 Large Bedrooms, Kitchen W/Ceramic Flr, Lg Living Rm W/Laminated Flr, Ensuite W/ Stand Up Shower. Each Unit Contains Its Own Laundry Room.3 Car Parking..Enjoy The Convenience Of This Prime Location** Walking Distance To Schools, Parks, Trails, and Shopping, Plus Quick Access To Highways 401 For An Easy Commute. Lot Size Of 50 X 139 Ft Lot On A Quiet St, Close To Downtown, Public Library, Public Transit, Banks, Parks, Schools, Rec Centre, Go Train, Hwy 401 & Hwy 412. Great For First Time Home Buyers Or Investors. A Must See !!! (id:61476)
Property Details
|
MLS® Number
|
E12468558 |
|
Property Type
|
Single Family |
|
Community Name
|
Downtown Whitby |
|
Amenities Near By
|
Hospital, Public Transit, Schools, Place Of Worship |
|
Equipment Type
|
Water Heater |
|
Features
|
Carpet Free |
|
Parking Space Total
|
3 |
|
Rental Equipment Type
|
Water Heater |
Building
|
Bathroom Total
|
2 |
|
Bedrooms Above Ground
|
3 |
|
Bedrooms Below Ground
|
2 |
|
Bedrooms Total
|
5 |
|
Architectural Style
|
Bungalow |
|
Basement Development
|
Finished |
|
Basement Features
|
Separate Entrance |
|
Basement Type
|
N/a (finished), N/a |
|
Construction Style Attachment
|
Detached |
|
Cooling Type
|
Central Air Conditioning |
|
Exterior Finish
|
Brick |
|
Fireplace Present
|
Yes |
|
Flooring Type
|
Laminate, Ceramic |
|
Foundation Type
|
Unknown |
|
Heating Fuel
|
Natural Gas |
|
Heating Type
|
Forced Air |
|
Stories Total
|
1 |
|
Size Interior
|
1,100 - 1,500 Ft2 |
|
Type
|
House |
|
Utility Water
|
Municipal Water |
Parking
Land
|
Acreage
|
No |
|
Fence Type
|
Fenced Yard |
|
Land Amenities
|
Hospital, Public Transit, Schools, Place Of Worship |
|
Sewer
|
Sanitary Sewer |
|
Size Depth
|
139 Ft |
|
Size Frontage
|
50 Ft |
|
Size Irregular
|
50 X 139 Ft ; Legal Duplex |
|
Size Total Text
|
50 X 139 Ft ; Legal Duplex |
Rooms
| Level |
Type |
Length |
Width |
Dimensions |
|
Lower Level |
Bedroom 2 |
2.73 m |
2.75 m |
2.73 m x 2.75 m |
|
Lower Level |
Laundry Room |
1.1 m |
1.2 m |
1.1 m x 1.2 m |
|
Lower Level |
Kitchen |
2.35 m |
2.68 m |
2.35 m x 2.68 m |
|
Lower Level |
Living Room |
7.25 m |
3.5 m |
7.25 m x 3.5 m |
|
Lower Level |
Primary Bedroom |
3.53 m |
2.77 m |
3.53 m x 2.77 m |
|
Main Level |
Living Room |
4.37 m |
3.31 m |
4.37 m x 3.31 m |
|
Main Level |
Kitchen |
5.85 m |
2.88 m |
5.85 m x 2.88 m |
|
Main Level |
Primary Bedroom |
3.31 m |
3.31 m |
3.31 m x 3.31 m |
|
Main Level |
Bedroom 2 |
3.72 m |
2.89 m |
3.72 m x 2.89 m |
|
Main Level |
Bedroom 3 |
3.33 m |
2.49 m |
3.33 m x 2.49 m |
|
Main Level |
Laundry Room |
1.1 m |
1.2 m |
1.1 m x 1.2 m |


