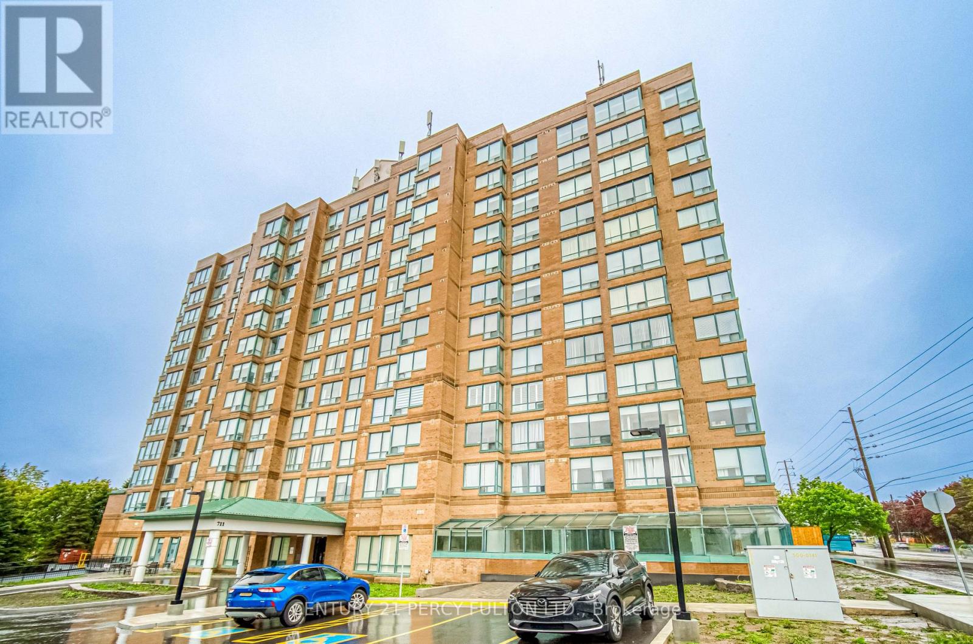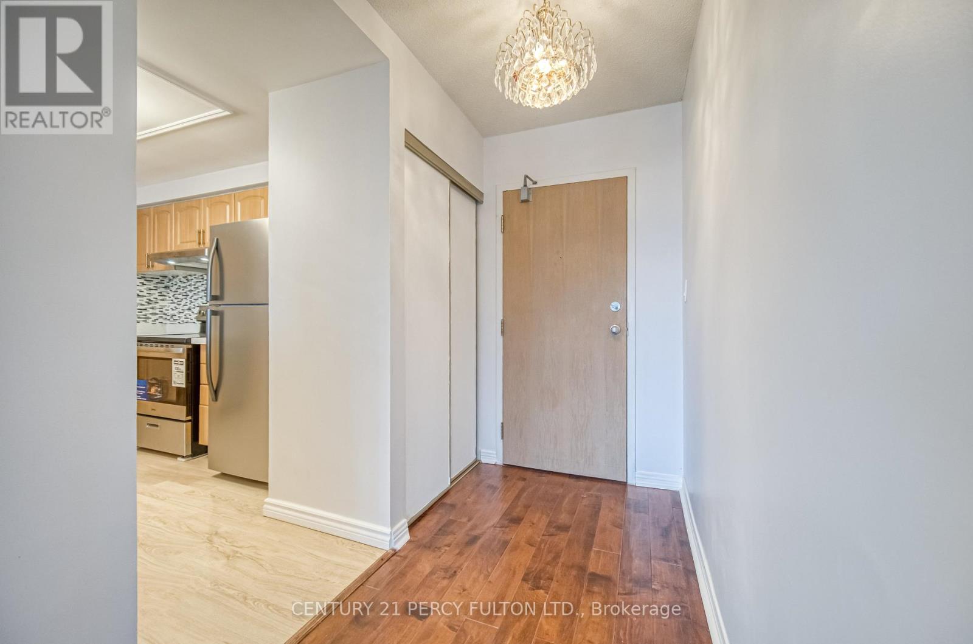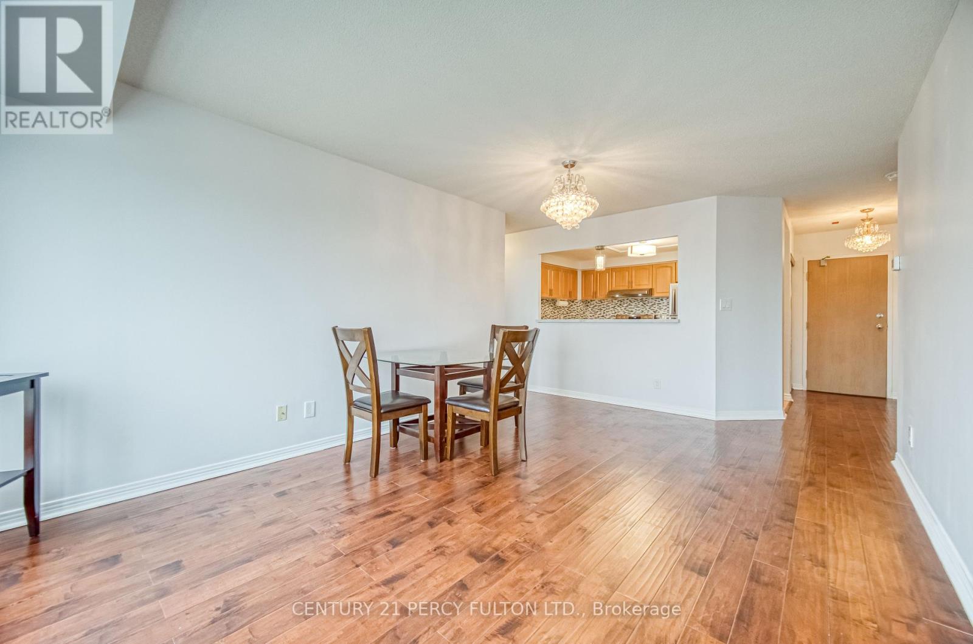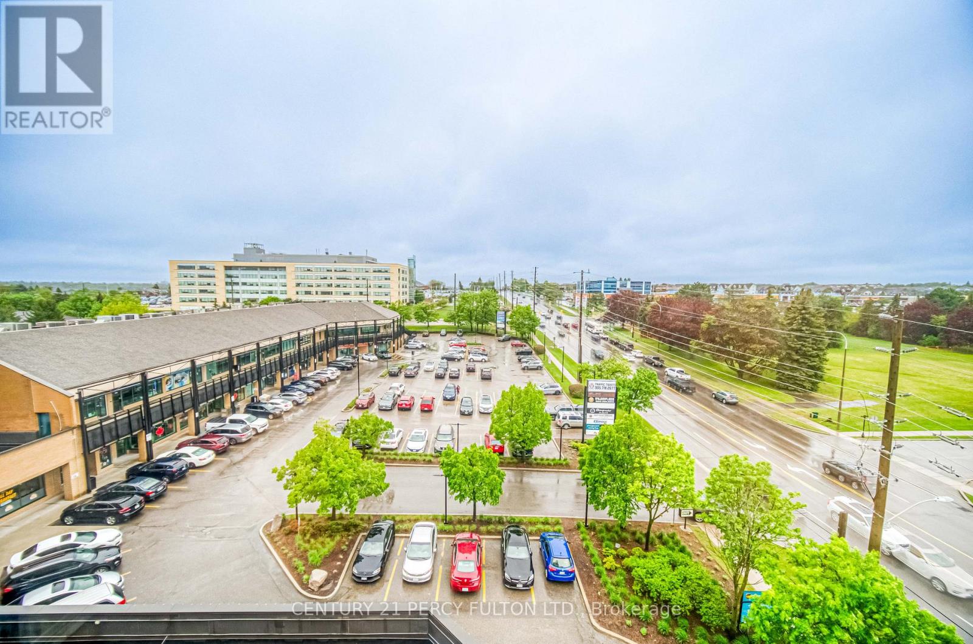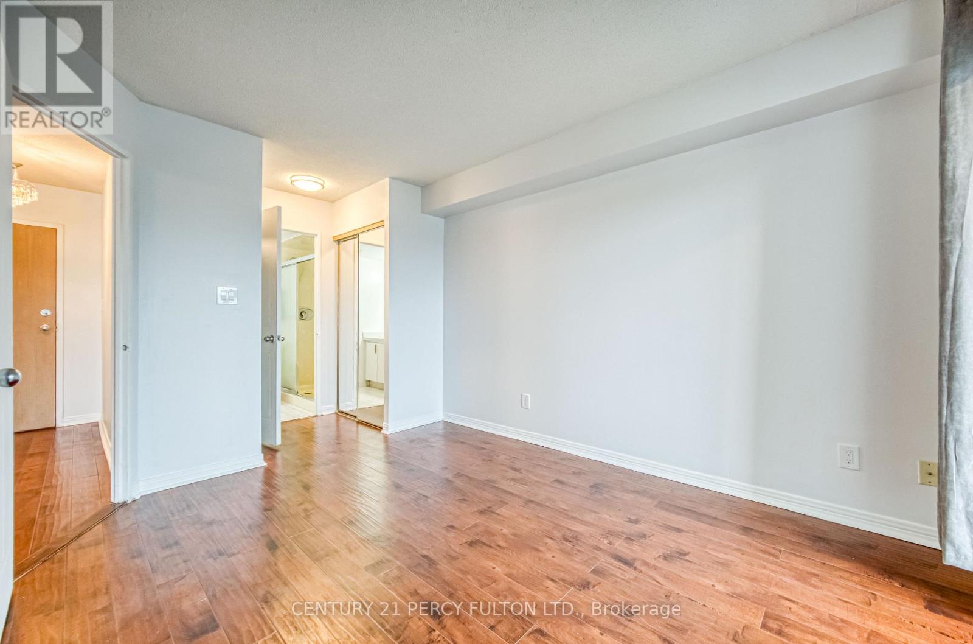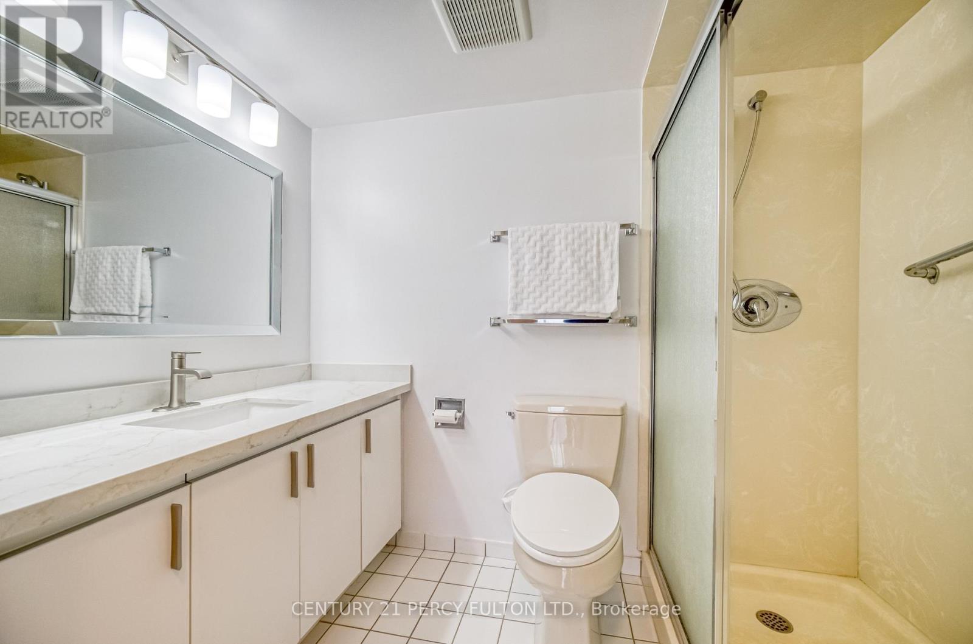710 - 711 Rossland Road E Whitby, Ontario L1N 8Z1
$590,000Maintenance, Heat, Insurance, Water, Parking
$1,101.73 Monthly
Maintenance, Heat, Insurance, Water, Parking
$1,101.73 MonthlyWelcome to Unit #710 at 711 Rossland Rd E.! This stunning north-west corner unit offers breathtaking multi-directional views and abundant natural light. It features 2 spacious bedrooms, 2 full 4-piece bathrooms, and 2 underground parking spots. The unit showcases sleek laminate flooring throughout and a bright, functional kitchen with a convenient pass-through.Enjoy brand new stainless steel appliances fridge, stove, dishwasher, washer, and dryer along with gorgeous quartz countertops in both the kitchen and bathrooms. Additional upgrades include new light fixtures in the bathrooms and fresh painting throughout, giving the home astylish, move-in-ready appeal.Located in a prime area, residents have access to fantastic amenities including an indoor pool, a fully equipped exercise room, and a recreation room. Come take a tour this beautifully updated home is ready to impress! (id:61476)
Property Details
| MLS® Number | E12168973 |
| Property Type | Single Family |
| Community Name | Pringle Creek |
| Community Features | Pet Restrictions |
| Features | Balcony, Carpet Free, In Suite Laundry |
| Parking Space Total | 2 |
Building
| Bathroom Total | 2 |
| Bedrooms Above Ground | 2 |
| Bedrooms Total | 2 |
| Age | 31 To 50 Years |
| Amenities | Storage - Locker |
| Appliances | Dishwasher, Dryer, Stove, Washer, Refrigerator |
| Cooling Type | Central Air Conditioning |
| Exterior Finish | Concrete |
| Fire Protection | Security System, Smoke Detectors |
| Flooring Type | Laminate |
| Heating Fuel | Natural Gas |
| Heating Type | Forced Air |
| Size Interior | 900 - 999 Ft2 |
| Type | Apartment |
Parking
| Underground | |
| Garage |
Land
| Acreage | No |
| Zoning Description | Residential |
Rooms
| Level | Type | Length | Width | Dimensions |
|---|---|---|---|---|
| Main Level | Living Room | 5.62 m | 3.48 m | 5.62 m x 3.48 m |
| Main Level | Kitchen | 3.74 m | 2.75 m | 3.74 m x 2.75 m |
| Main Level | Primary Bedroom | 4.78 m | 3.04 m | 4.78 m x 3.04 m |
| Main Level | Bedroom 2 | 4.12 m | 2.65 m | 4.12 m x 2.65 m |
| Main Level | Solarium | 3.03 m | 1.62 m | 3.03 m x 1.62 m |
Contact Us
Contact us for more information


