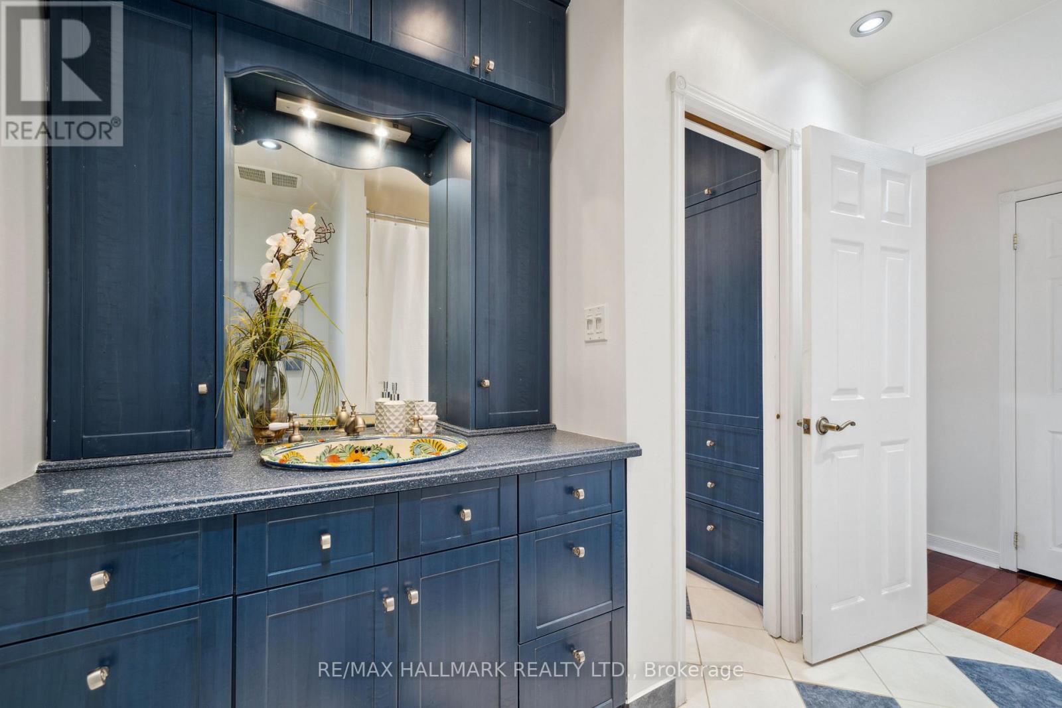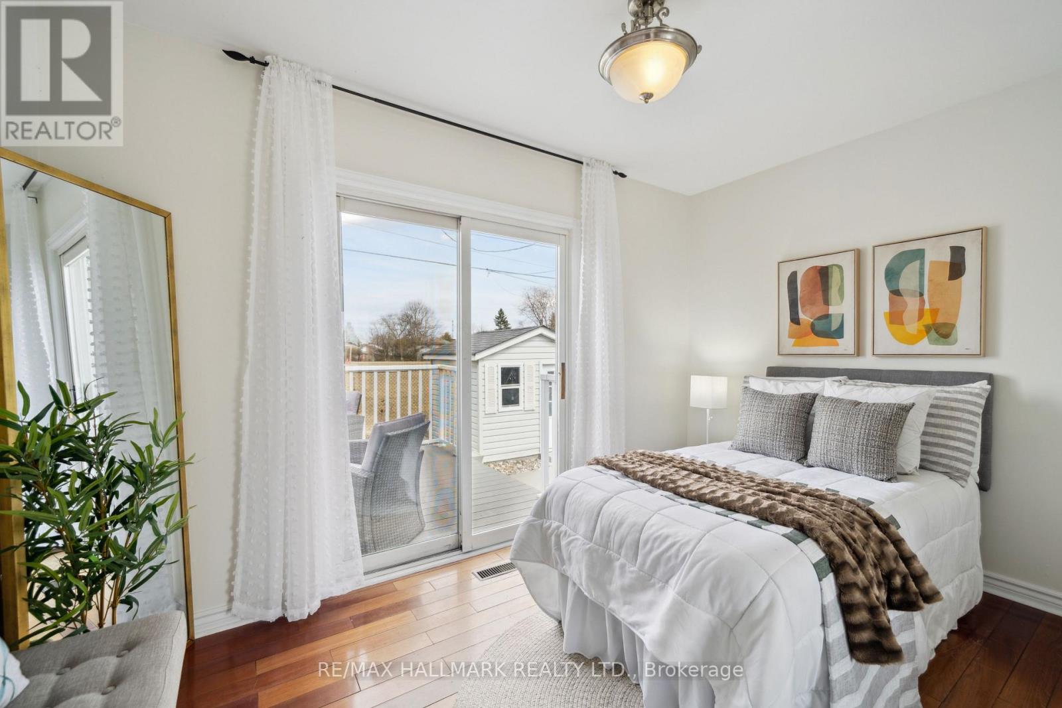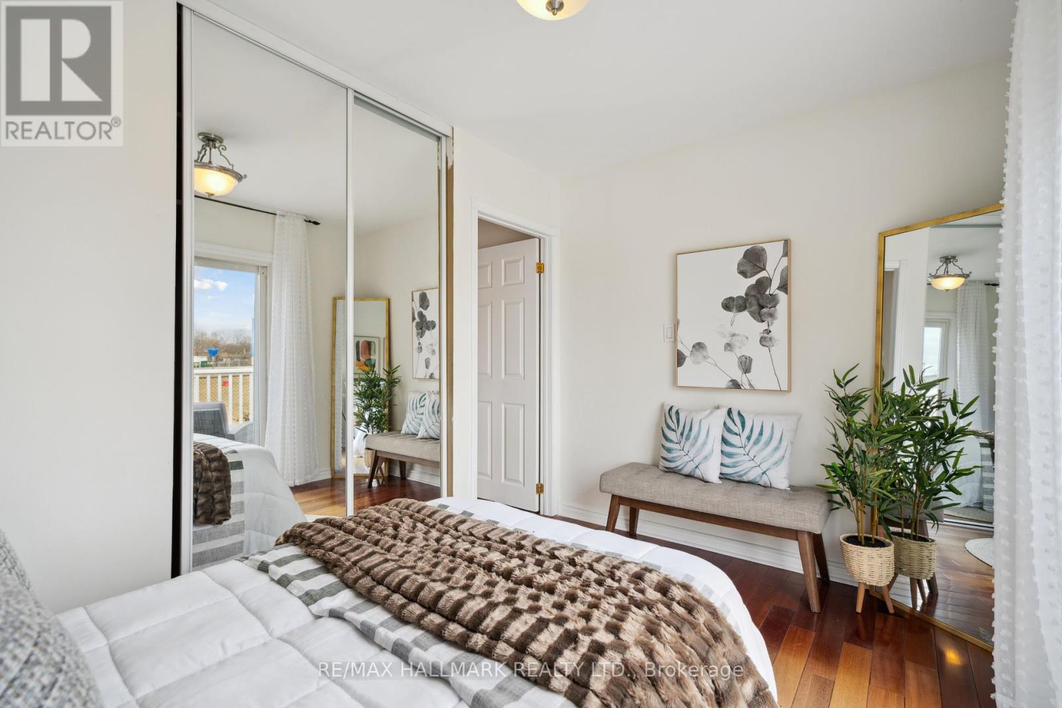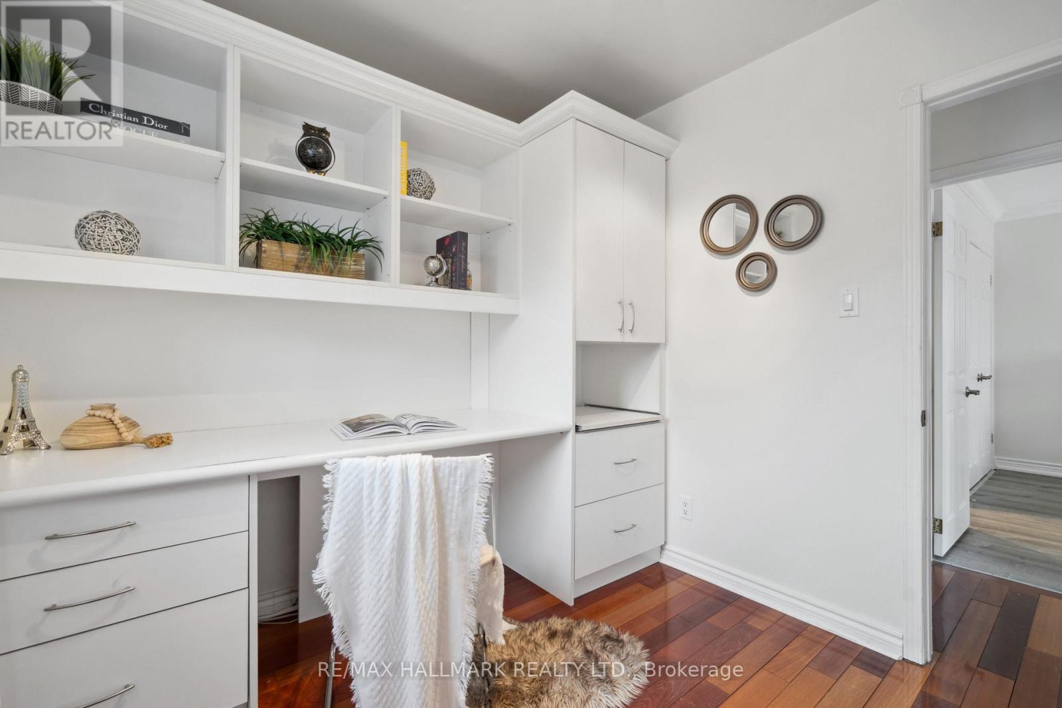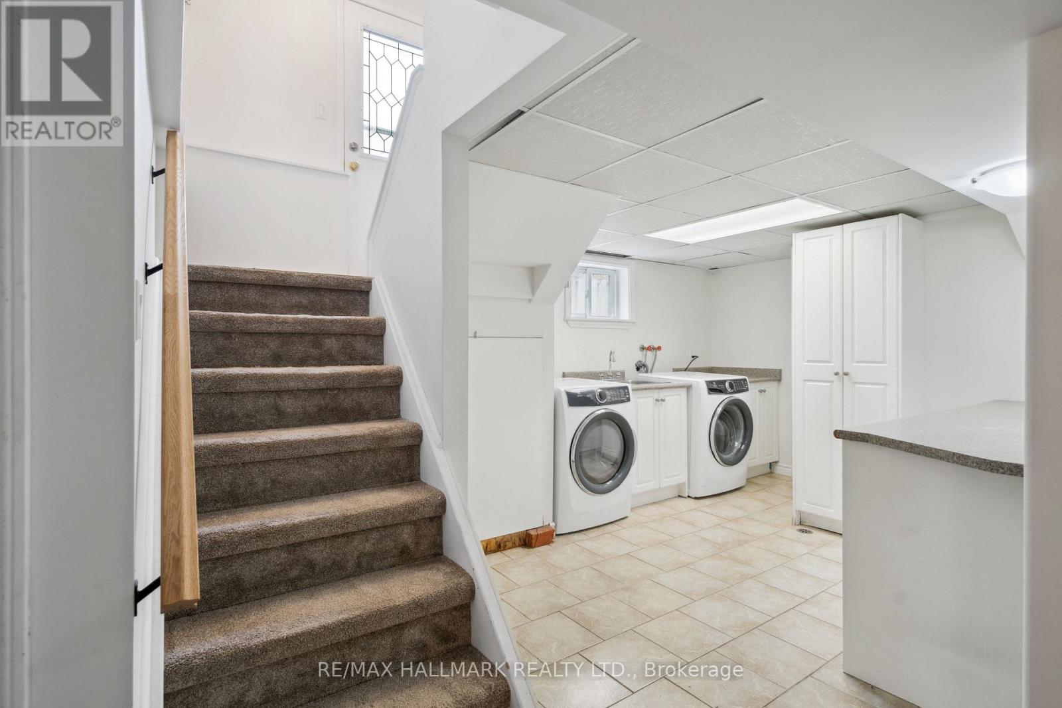5 Bedroom
2 Bathroom
Bungalow
Fireplace
Central Air Conditioning
Forced Air
$700,000
Located in the desirable South Pickering area, this beautiful 3-bedroom semi-detached bungalow offers both style and functionality. The heart of the home features a stunning renovated kitchen with tiled backsplash and under cabinet lighting, perfect for cooking and entertaining. The second bedroom provides a walkout to a spacious deck, ideal for enjoying your morning coffee. The finished basement, with its separate entrance adds even more value to this home. It includes two additional bedrooms, a 3-piece bathroom, and a cozy living area. The large laundry room area presents the potential for conversion into a second kitchen, offering a great opportunity for creating an income suite or accommodating extended family. This home is ideally situated close to schools, parks, walking trails, shopping, and public transit, including the GO Train. Whether you're looking for a comfortable family home or a property with income potential, this bungalow has it all. (id:61476)
Property Details
|
MLS® Number
|
E12053572 |
|
Property Type
|
Single Family |
|
Neigbourhood
|
Bay Ridges |
|
Community Name
|
Bay Ridges |
|
Parking Space Total
|
4 |
Building
|
Bathroom Total
|
2 |
|
Bedrooms Above Ground
|
3 |
|
Bedrooms Below Ground
|
2 |
|
Bedrooms Total
|
5 |
|
Appliances
|
Dishwasher, Dryer, Stove, Washer, Refrigerator |
|
Architectural Style
|
Bungalow |
|
Basement Development
|
Finished |
|
Basement Features
|
Separate Entrance |
|
Basement Type
|
N/a (finished) |
|
Construction Style Attachment
|
Semi-detached |
|
Cooling Type
|
Central Air Conditioning |
|
Exterior Finish
|
Aluminum Siding |
|
Fireplace Present
|
Yes |
|
Fireplace Total
|
1 |
|
Flooring Type
|
Laminate, Hardwood, Carpeted |
|
Foundation Type
|
Concrete |
|
Heating Fuel
|
Natural Gas |
|
Heating Type
|
Forced Air |
|
Stories Total
|
1 |
|
Type
|
House |
|
Utility Water
|
Municipal Water |
Parking
Land
|
Acreage
|
No |
|
Sewer
|
Sanitary Sewer |
|
Size Depth
|
100 Ft |
|
Size Frontage
|
35 Ft |
|
Size Irregular
|
35 X 100 Ft |
|
Size Total Text
|
35 X 100 Ft |
Rooms
| Level |
Type |
Length |
Width |
Dimensions |
|
Basement |
Bedroom |
2.77 m |
3.2 m |
2.77 m x 3.2 m |
|
Basement |
Bedroom |
2.97 m |
3.28 m |
2.97 m x 3.28 m |
|
Basement |
Living Room |
6.07 m |
3.23 m |
6.07 m x 3.23 m |
|
Main Level |
Living Room |
5.72 m |
3.51 m |
5.72 m x 3.51 m |
|
Main Level |
Dining Room |
5.72 m |
3.51 m |
5.72 m x 3.51 m |
|
Main Level |
Kitchen |
5.72 m |
3.05 m |
5.72 m x 3.05 m |
|
Main Level |
Primary Bedroom |
4.27 m |
2.97 m |
4.27 m x 2.97 m |
|
Main Level |
Bedroom 2 |
3.58 m |
2.34 m |
3.58 m x 2.34 m |
|
Main Level |
Bedroom 3 |
2.59 m |
2.54 m |
2.59 m x 2.54 m |


























