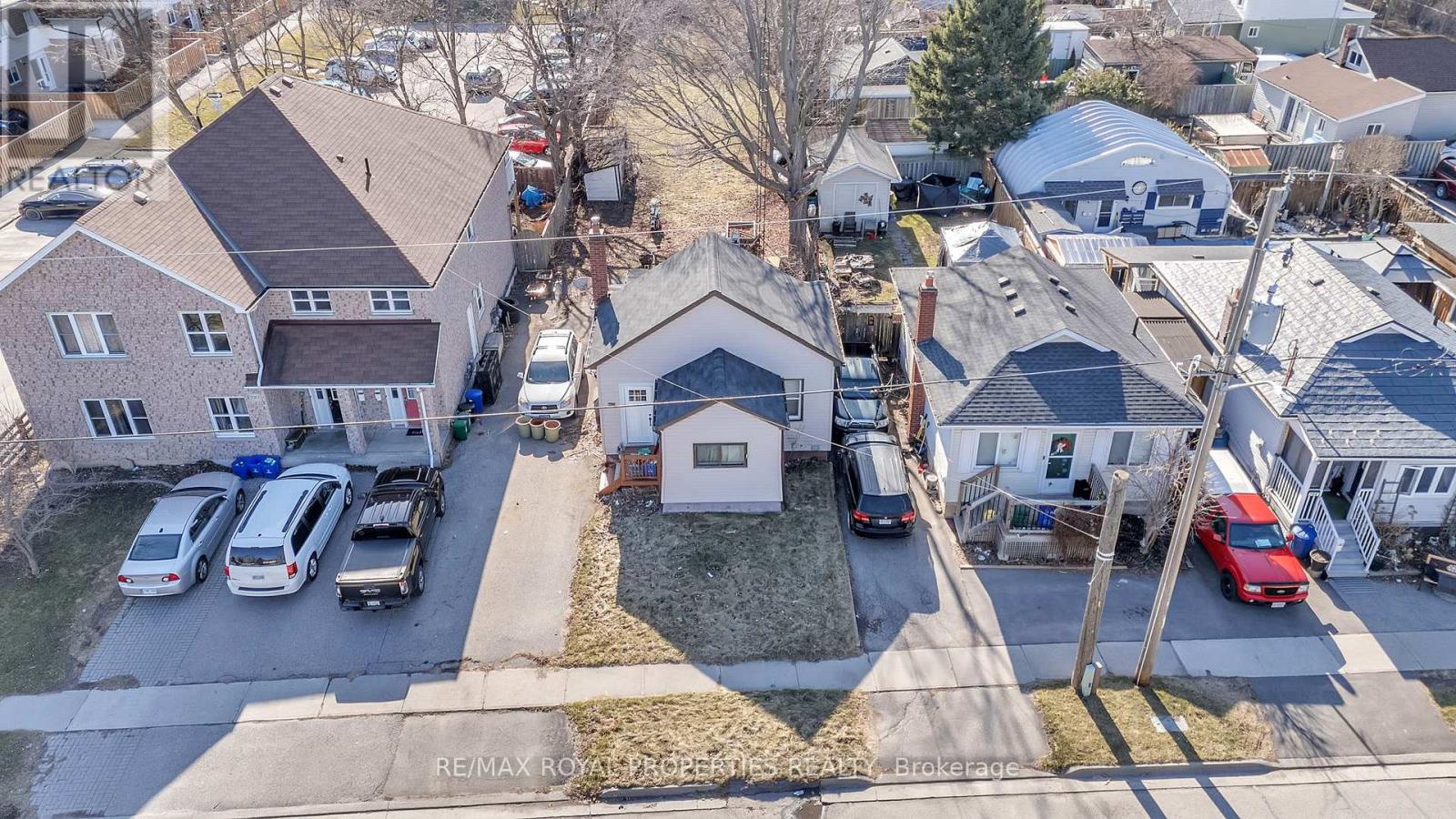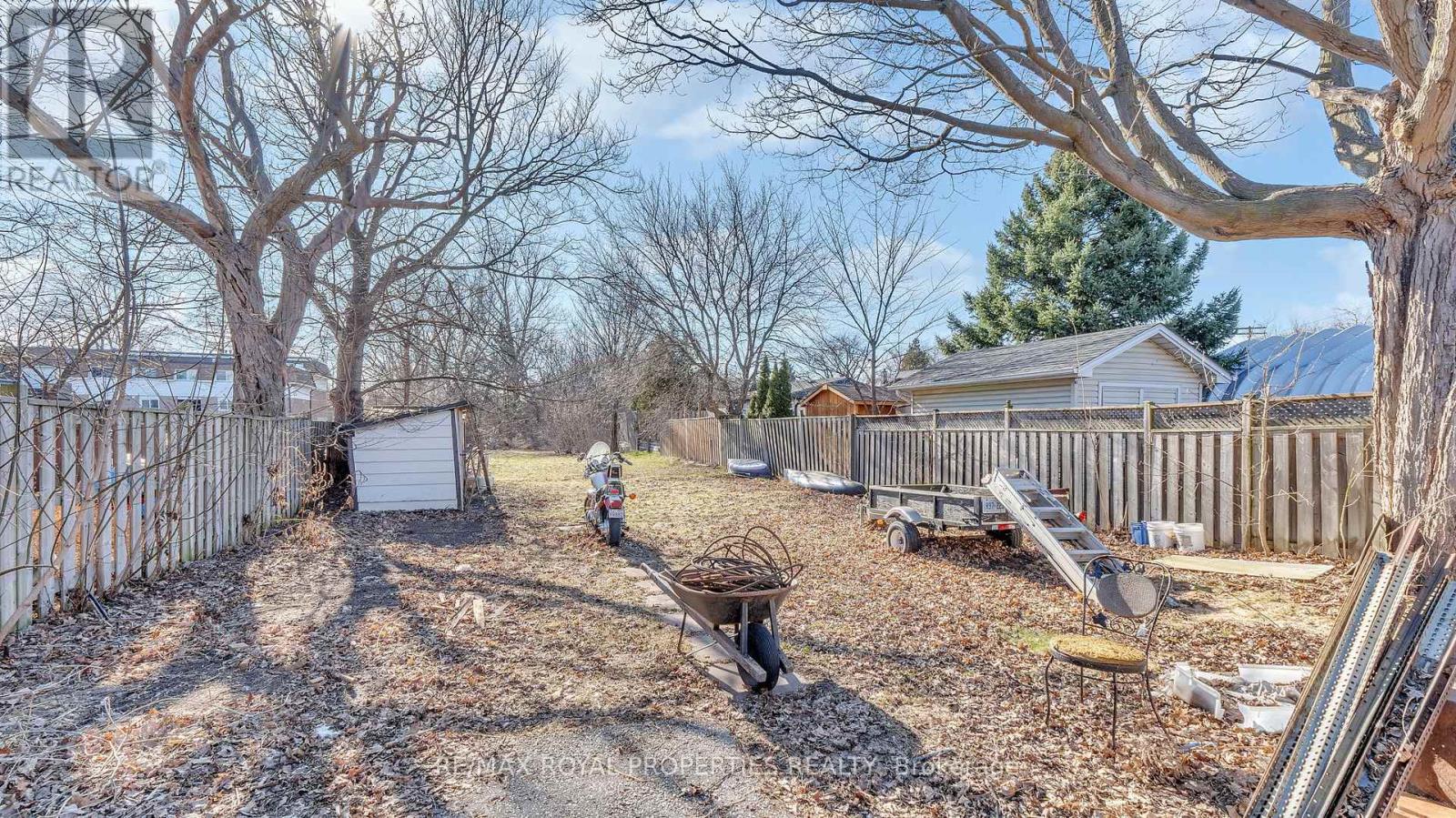2 Bedroom
1 Bathroom
Forced Air
$400,000
LOT SIZE 36.55 by 365.33 FEET, the property provides plenty of space for those looking to create their ideal outdoor oasis or add their own personal touch to the home. Close To Lake/401/Schools/Bike Trails. This charming home offers two cozy bedrooms, a functional kitchen, and a washroom, with additional living space in the rec room located in the basement. Conveniently located near Highway 401, this property offers easy access to transportation and amenities. Being sold in "as-is" condition, this is an excellent opportunity for buyers seeking potential and the chance to make the home their own. (id:61476)
Property Details
|
MLS® Number
|
E12057737 |
|
Property Type
|
Single Family |
|
Neigbourhood
|
Lakeview |
|
Community Name
|
Lakeview |
|
Parking Space Total
|
4 |
Building
|
Bathroom Total
|
1 |
|
Bedrooms Above Ground
|
2 |
|
Bedrooms Total
|
2 |
|
Appliances
|
Stove, Washer, Refrigerator |
|
Basement Development
|
Partially Finished |
|
Basement Type
|
N/a (partially Finished) |
|
Construction Style Attachment
|
Detached |
|
Exterior Finish
|
Vinyl Siding |
|
Flooring Type
|
Hardwood |
|
Foundation Type
|
Unknown |
|
Heating Fuel
|
Natural Gas |
|
Heating Type
|
Forced Air |
|
Stories Total
|
2 |
|
Type
|
House |
|
Utility Water
|
Municipal Water |
Parking
Land
|
Acreage
|
No |
|
Sewer
|
Sanitary Sewer |
|
Size Depth
|
365 Ft ,3 In |
|
Size Frontage
|
36 Ft ,6 In |
|
Size Irregular
|
36.56 X 365.33 Ft |
|
Size Total Text
|
36.56 X 365.33 Ft |
Rooms
| Level |
Type |
Length |
Width |
Dimensions |
|
Lower Level |
Recreational, Games Room |
3.91 m |
2.86 m |
3.91 m x 2.86 m |
|
Main Level |
Living Room |
3.9 m |
3.5 m |
3.9 m x 3.5 m |
|
Main Level |
Kitchen |
2.82 m |
4.14 m |
2.82 m x 4.14 m |
|
Main Level |
Solarium |
3.58 m |
2.04 m |
3.58 m x 2.04 m |
|
Main Level |
Bedroom |
3.5 m |
2.36 m |
3.5 m x 2.36 m |
|
Main Level |
Bedroom |
2.3 m |
2.09 m |
2.3 m x 2.09 m |
Utilities
|
Cable
|
Available |
|
Sewer
|
Available |





































