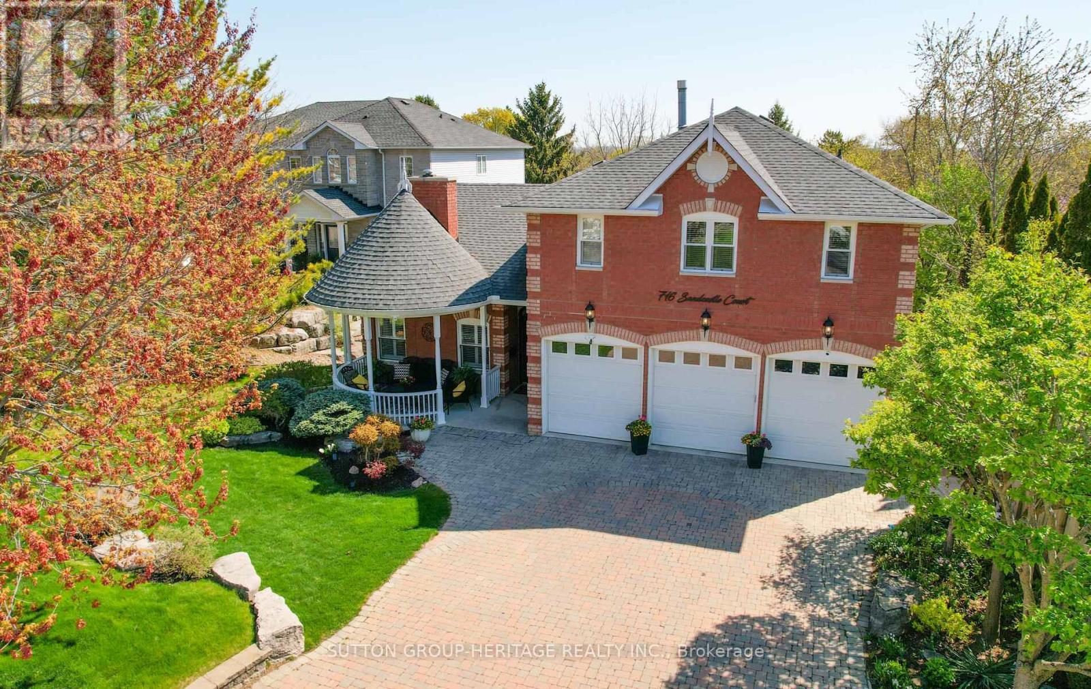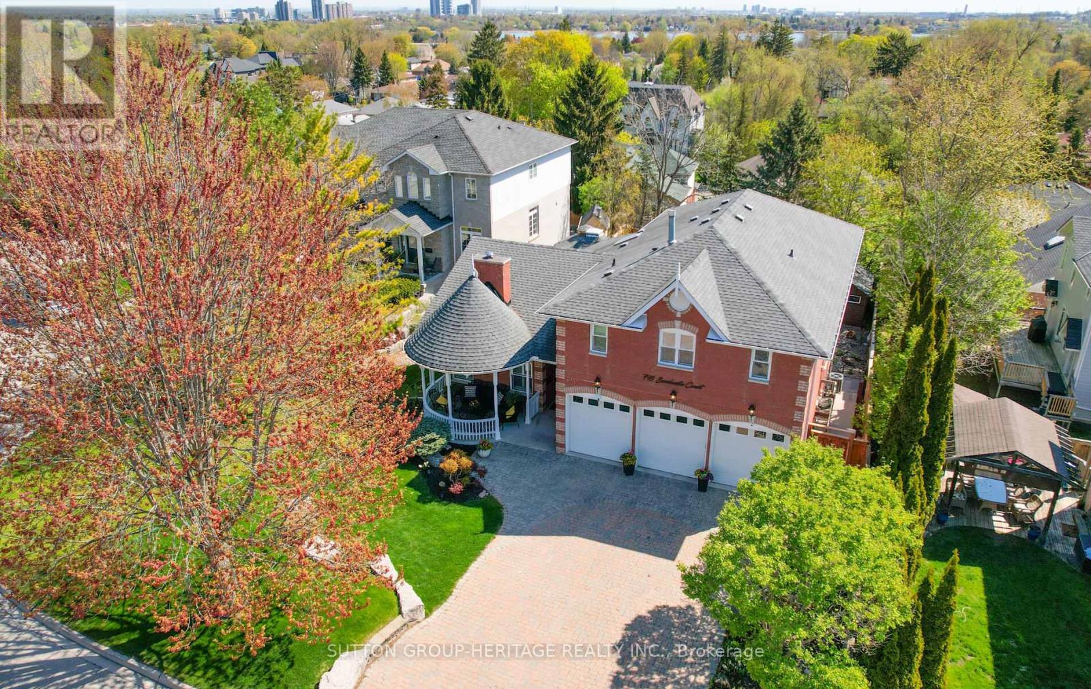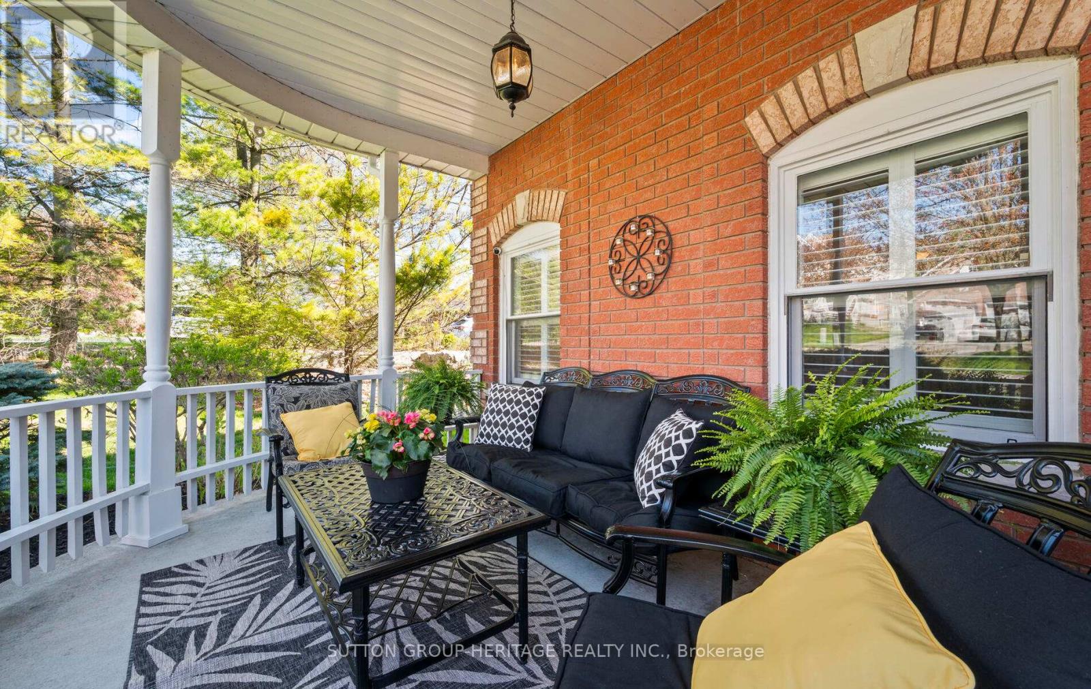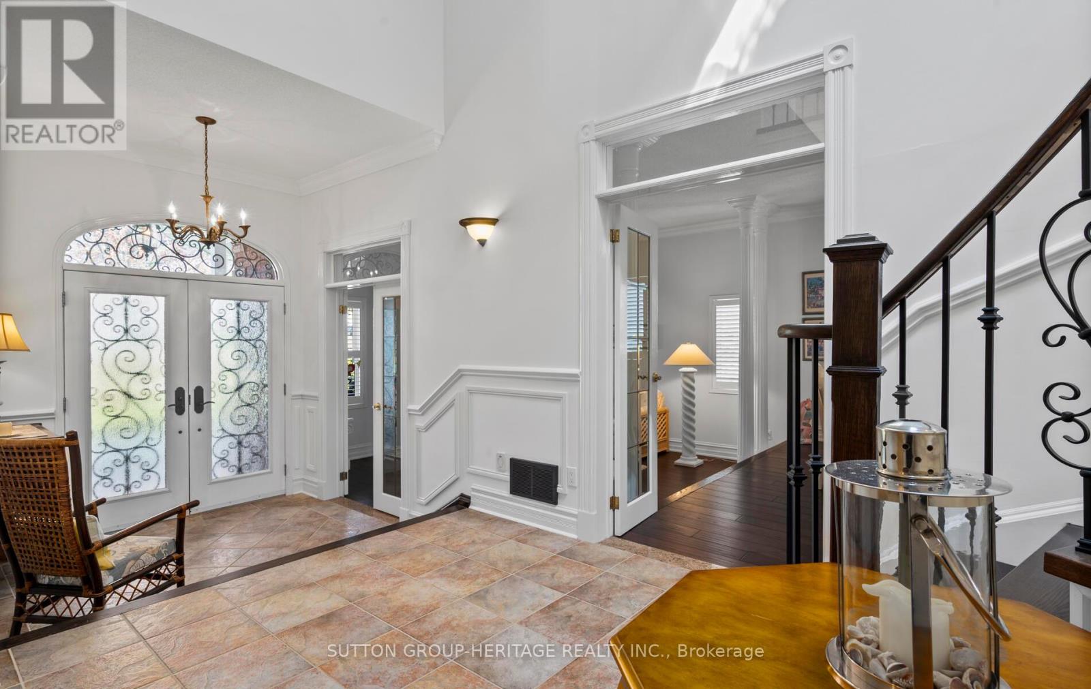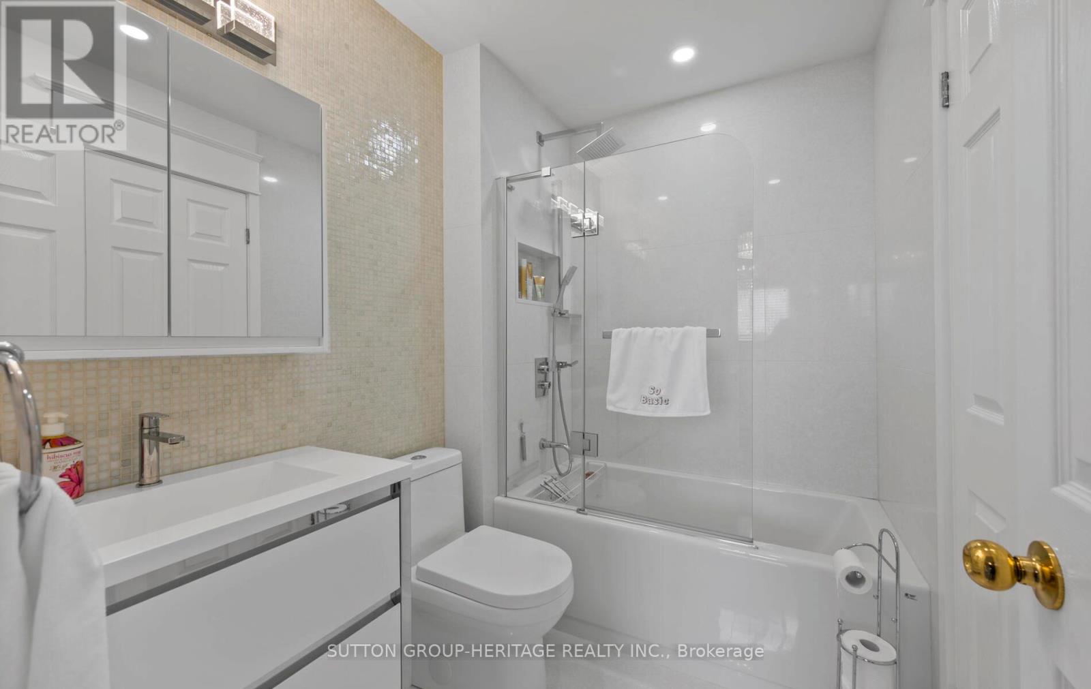6 Bedroom
5 Bathroom
3,000 - 3,500 ft2
Fireplace
Inground Pool
Central Air Conditioning
Forced Air
Landscaped
$1,998,000
Unique family home on a quiet cul-de-sac, across from park. 2nd street from Lake Ontario/Petty Coat creek, 730 km waterfront trail, French Immersion Public School, triple garage, front and back covered porches, two 3 bedroom private suites with above grade windows and walk-out. 2nd laundry facility in basement, wrought iron doors, 3 sky lights, shiplap, hardwood floors. Nestled in an idyllic cul-de-sac, this home boasts a prime location across from a serene park. Just a leisurely five min stroll to Lake Ontario, you'll enjoy seamless access to miles of scenic conservation areas and bike trails stretching toward Toronto. Perfect for outdoor enthusiasts and families alike. This exceptional multi-generational home offers a fully independent living suite, thoughtfully designed for flexibility and comfort. The suite features 2 bedrooms possible 3rd, 3pc washroom, kitchen and dedicated laundry facilities. Ideal for extended family, teenagers and guests. (id:61476)
Property Details
|
MLS® Number
|
E12148956 |
|
Property Type
|
Single Family |
|
Neigbourhood
|
Fairport Beach |
|
Community Name
|
West Shore |
|
Features
|
Cul-de-sac, Irregular Lot Size, Sloping, Dry, In-law Suite |
|
Parking Space Total
|
9 |
|
Pool Type
|
Inground Pool |
|
Structure
|
Deck, Porch, Patio(s), Shed |
|
View Type
|
Lake View |
Building
|
Bathroom Total
|
5 |
|
Bedrooms Above Ground
|
4 |
|
Bedrooms Below Ground
|
2 |
|
Bedrooms Total
|
6 |
|
Amenities
|
Fireplace(s) |
|
Appliances
|
Garage Door Opener Remote(s), Central Vacuum, Water Heater, Dryer, Garage Door Opener, Microwave, Two Stoves, Washer, Two Refrigerators |
|
Basement Development
|
Finished |
|
Basement Features
|
Separate Entrance, Walk Out |
|
Basement Type
|
N/a (finished) |
|
Construction Status
|
Insulation Upgraded |
|
Construction Style Attachment
|
Detached |
|
Cooling Type
|
Central Air Conditioning |
|
Exterior Finish
|
Brick |
|
Fireplace Present
|
Yes |
|
Fireplace Total
|
3 |
|
Flooring Type
|
Hardwood |
|
Foundation Type
|
Poured Concrete |
|
Half Bath Total
|
1 |
|
Heating Fuel
|
Natural Gas |
|
Heating Type
|
Forced Air |
|
Stories Total
|
2 |
|
Size Interior
|
3,000 - 3,500 Ft2 |
|
Type
|
House |
|
Utility Water
|
Municipal Water |
Parking
Land
|
Acreage
|
No |
|
Landscape Features
|
Landscaped |
|
Sewer
|
Sanitary Sewer |
|
Size Depth
|
137 Ft ,8 In |
|
Size Frontage
|
60 Ft ,8 In |
|
Size Irregular
|
60.7 X 137.7 Ft ; Northside 133.8+25.8', Ear 73.65 |
|
Size Total Text
|
60.7 X 137.7 Ft ; Northside 133.8+25.8', Ear 73.65 |
Rooms
| Level |
Type |
Length |
Width |
Dimensions |
|
Basement |
Kitchen |
3.13 m |
2.31 m |
3.13 m x 2.31 m |
|
Basement |
Bedroom |
6.5 m |
3.77 m |
6.5 m x 3.77 m |
|
Basement |
Bedroom |
3.44 m |
2.98 m |
3.44 m x 2.98 m |
|
Basement |
Recreational, Games Room |
6.61 m |
6.65 m |
6.61 m x 6.65 m |
|
Main Level |
Living Room |
4.47 m |
4.06 m |
4.47 m x 4.06 m |
|
Main Level |
Dining Room |
3.43 m |
4.06 m |
3.43 m x 4.06 m |
|
Main Level |
Family Room |
6.3 m |
5.8 m |
6.3 m x 5.8 m |
|
Main Level |
Kitchen |
8.23 m |
3.81 m |
8.23 m x 3.81 m |
|
Upper Level |
Primary Bedroom |
5.69 m |
5.18 m |
5.69 m x 5.18 m |
|
Upper Level |
Bedroom |
4.14 m |
3.1 m |
4.14 m x 3.1 m |
|
Upper Level |
Office |
3.96 m |
3.1 m |
3.96 m x 3.1 m |
|
Upper Level |
Bedroom |
3.96 m |
3.1 m |
3.96 m x 3.1 m |



