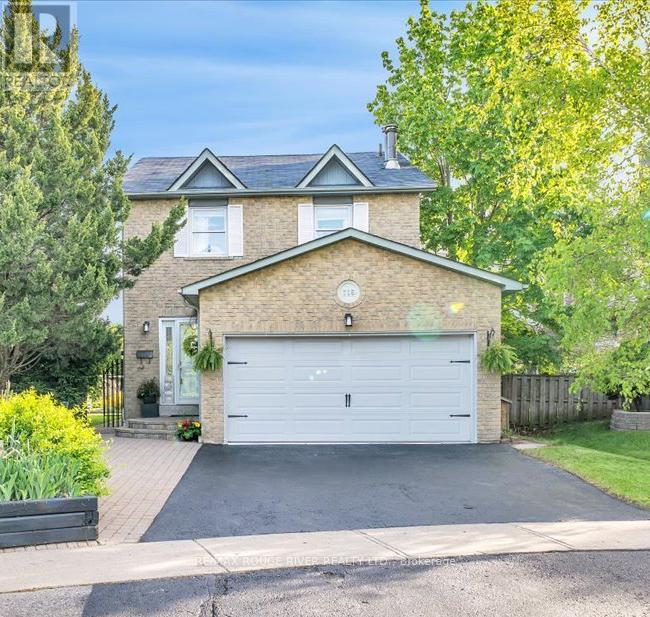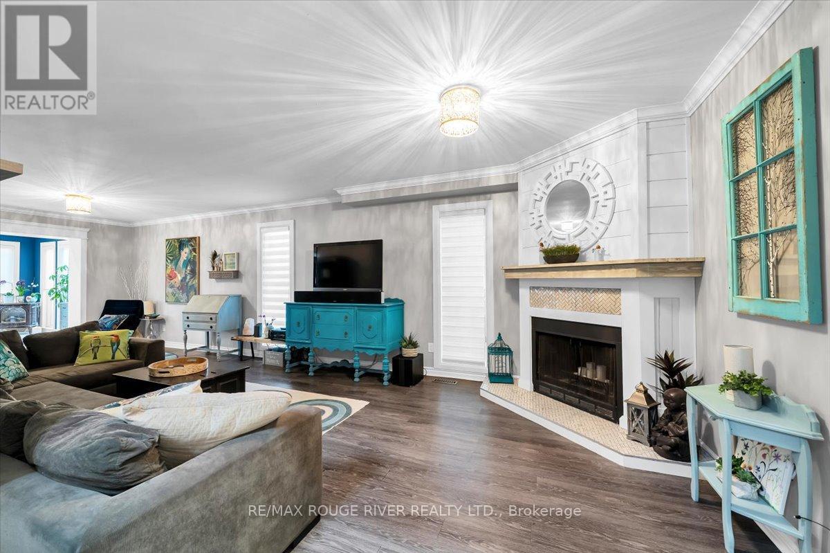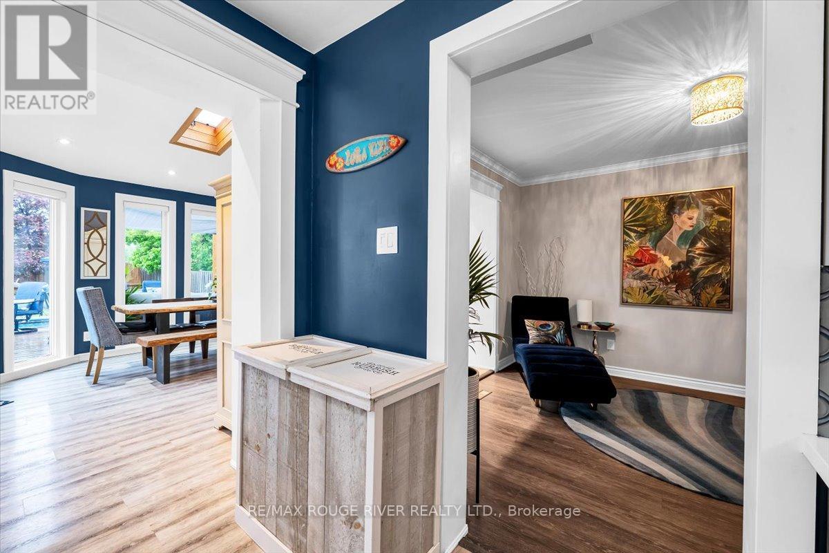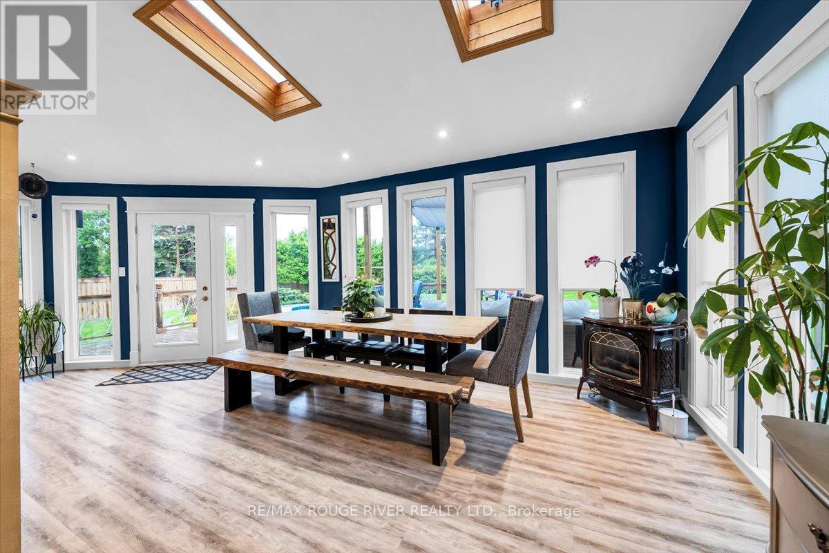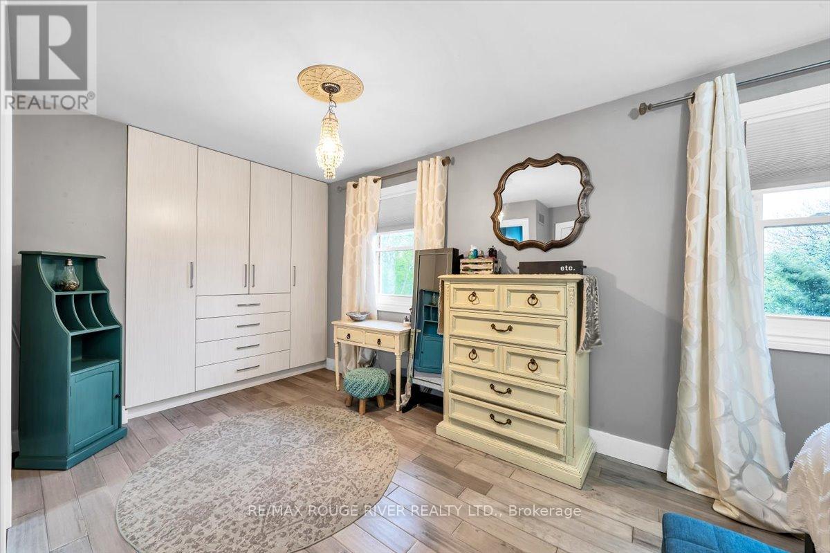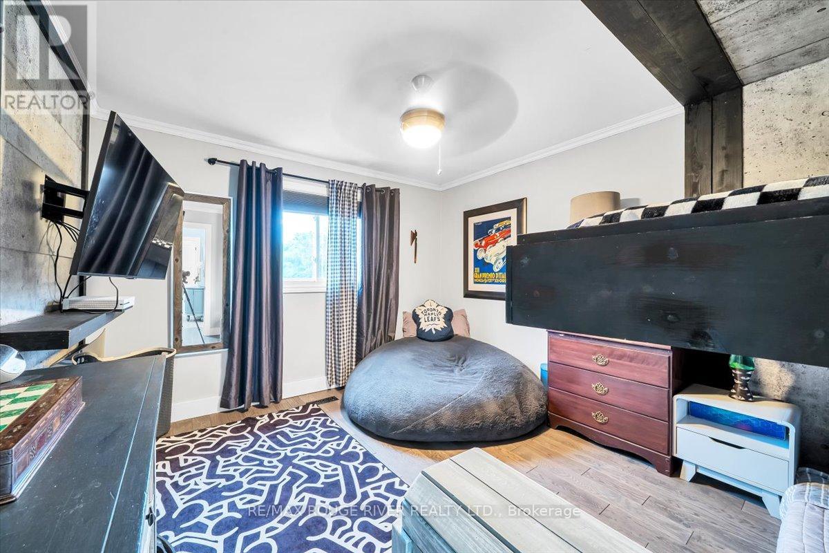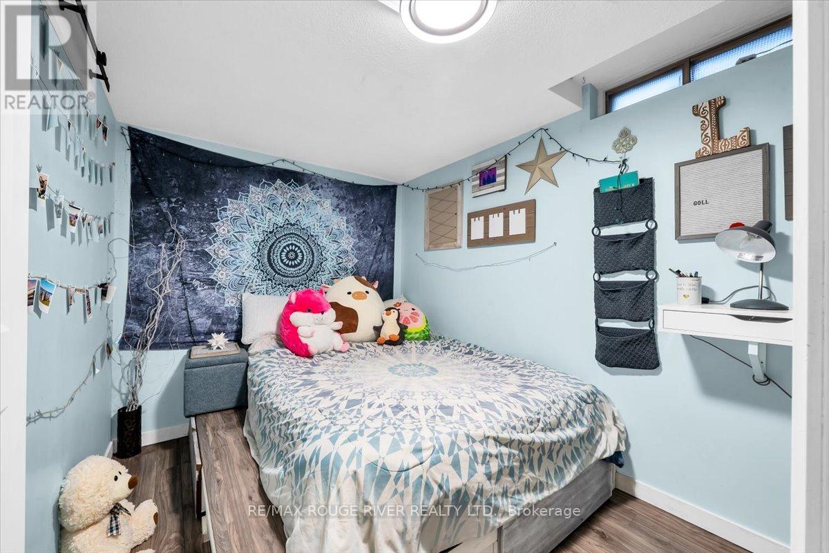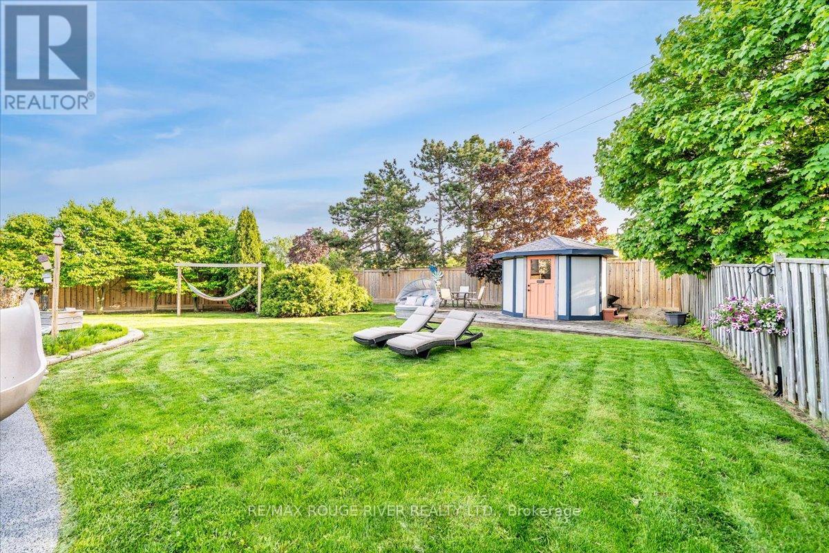716 Stonepath Circle Pickering, Ontario L1V 3T1
$1,150,000
Welcome to 716 Stonepath Circle. A beautifully renovated home with luxurious finishes and a backyard oasis. Discover this well-loved and thoughtfully updated home located in the desirable Amberlea neighbourhood . From the moment you step inside, you're greeted by the warmth and elegance of luxury vinyl plank flooring that flows throughout the main level, offering both style and durability. Upstairs, engineered hardwood floors continue the upscale feel and provide a cohesive, modern touch.The heart of the home is the renovated kitchen, complete with sleek stainless steel appliances, ample cabinet space, and a layout perfect for both everyday living and entertaining. Both the kitchen and living areas, open to the large and sunny family/dining area complete with 2 skylights and wall to wall windows, adding bright functionality to the layout. Step outside to your private backyard retreat, featuring a stunning extra large salt water pool ideal for relaxing summer days or hosting unforgettable gatherings. Whether you're lounging poolside or enjoying dinner al fresco, this space is designed to impress. Conveniently located within walking distance of parks, several schools (see Hood HQ), shopping and walking trails. Go train, 401, Pickering Town centre just minutes away. Don't miss your chance to own this beautifully updated property with modern finishes and timeless appeal. (id:61476)
Open House
This property has open houses!
2:00 pm
Ends at:4:00 pm
2:00 pm
Ends at:4:00 pm
Property Details
| MLS® Number | E12167790 |
| Property Type | Single Family |
| Neigbourhood | Dunbarton |
| Community Name | Amberlea |
| Amenities Near By | Place Of Worship, Public Transit, Schools |
| Community Features | School Bus |
| Features | Cul-de-sac, Sump Pump |
| Parking Space Total | 4 |
| Pool Features | Salt Water Pool |
| Pool Type | Inground Pool |
| Structure | Deck, Shed |
Building
| Bathroom Total | 4 |
| Bedrooms Above Ground | 3 |
| Bedrooms Below Ground | 1 |
| Bedrooms Total | 4 |
| Age | 31 To 50 Years |
| Amenities | Fireplace(s) |
| Appliances | Blinds, Dishwasher, Dryer, Freezer, Microwave, Stove, Refrigerator |
| Basement Development | Finished |
| Basement Type | N/a (finished) |
| Construction Status | Insulation Upgraded |
| Construction Style Attachment | Detached |
| Cooling Type | Central Air Conditioning |
| Exterior Finish | Brick, Aluminum Siding |
| Fireplace Present | Yes |
| Fireplace Total | 3 |
| Flooring Type | Vinyl, Hardwood, Carpeted, Laminate |
| Foundation Type | Block |
| Half Bath Total | 1 |
| Heating Fuel | Natural Gas |
| Heating Type | Forced Air |
| Stories Total | 2 |
| Size Interior | 1,500 - 2,000 Ft2 |
| Type | House |
| Utility Water | Municipal Water |
Parking
| Attached Garage | |
| Garage |
Land
| Acreage | No |
| Fence Type | Fenced Yard |
| Land Amenities | Place Of Worship, Public Transit, Schools |
| Sewer | Sanitary Sewer |
| Size Depth | 167 Ft ,10 In |
| Size Frontage | 28 Ft ,4 In |
| Size Irregular | 28.4 X 167.9 Ft ; Irregular-154.56 On One Side |
| Size Total Text | 28.4 X 167.9 Ft ; Irregular-154.56 On One Side |
Rooms
| Level | Type | Length | Width | Dimensions |
|---|---|---|---|---|
| Second Level | Primary Bedroom | 3.41 m | 6.4 m | 3.41 m x 6.4 m |
| Second Level | Bedroom 2 | 3.34 m | 3.9 m | 3.34 m x 3.9 m |
| Second Level | Bedroom 3 | 3.25 m | 3.43 m | 3.25 m x 3.43 m |
| Lower Level | Recreational, Games Room | 4.29 m | 3.06 m | 4.29 m x 3.06 m |
| Lower Level | Bedroom | 3.67 m | 2.16 m | 3.67 m x 2.16 m |
| Ground Level | Kitchen | 5.19 m | 3.05 m | 5.19 m x 3.05 m |
| Ground Level | Living Room | 3.7 m | 4.9 m | 3.7 m x 4.9 m |
| Ground Level | Dining Room | Measurements not available | ||
| Ground Level | Solarium | 3.69 m | 6.7 m | 3.69 m x 6.7 m |
Utilities
| Sewer | Installed |
Contact Us
Contact us for more information


