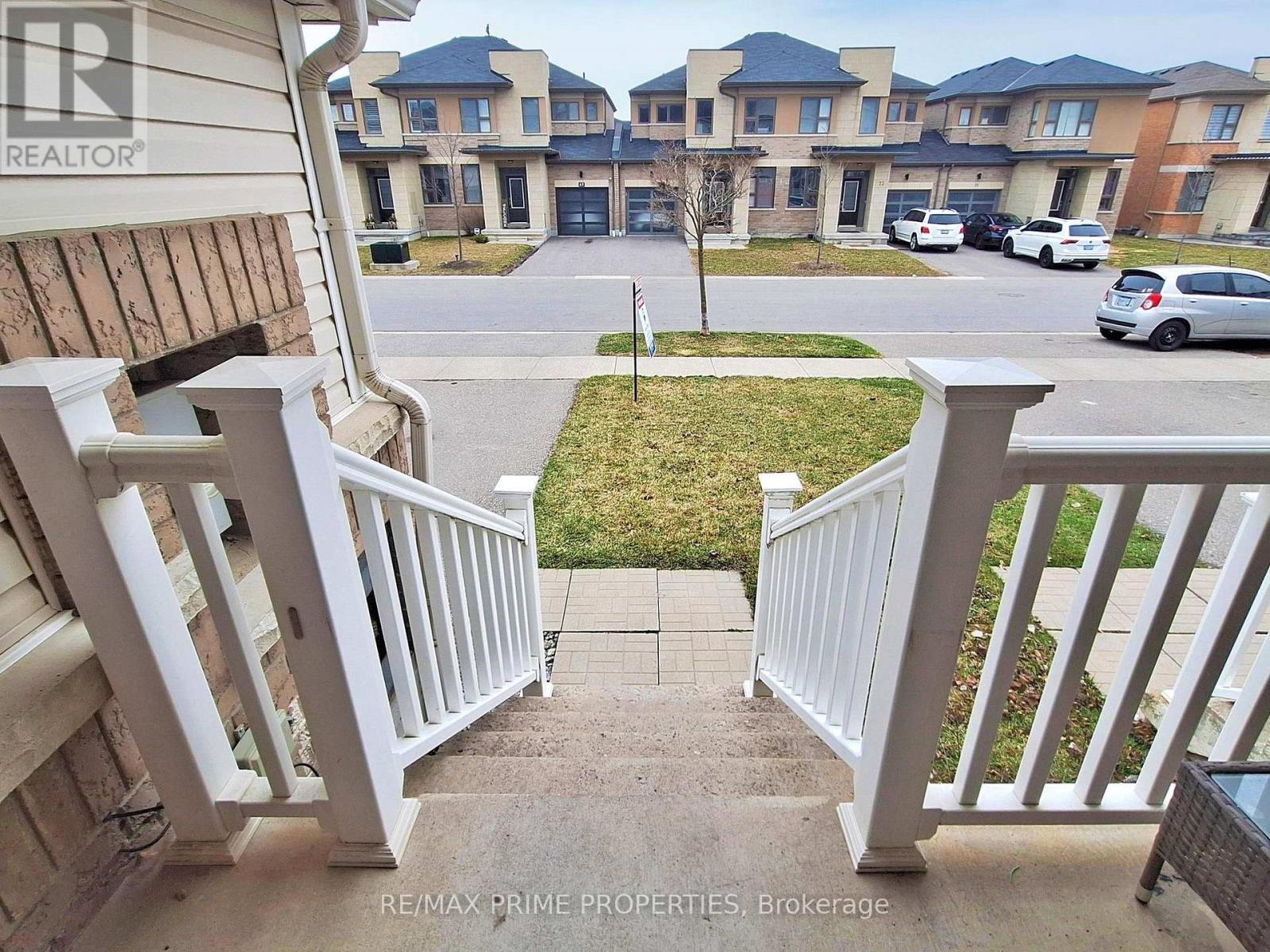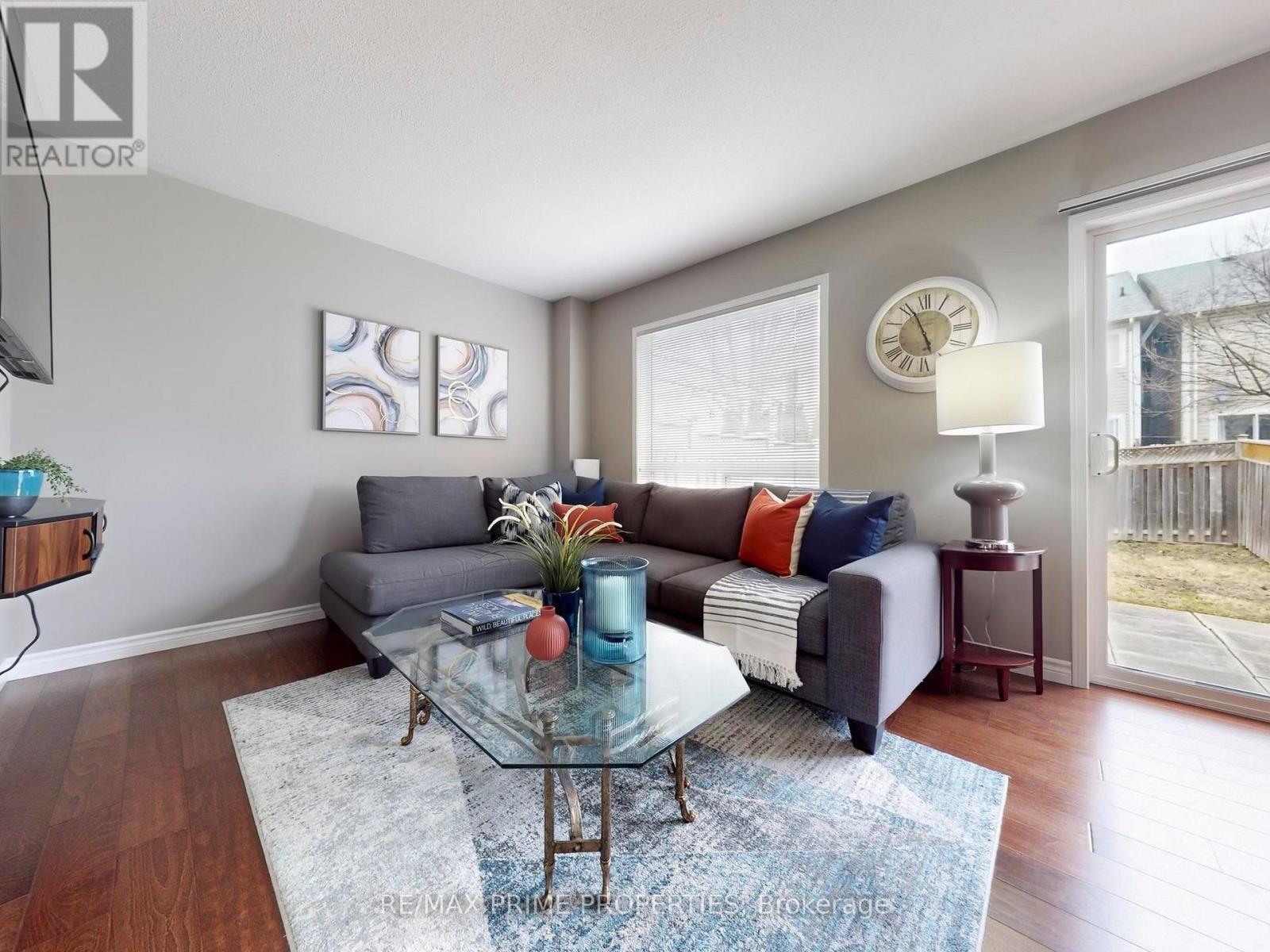3 Bedroom
2 Bathroom
1,100 - 1,500 ft2
Central Air Conditioning
Forced Air
$729,000
**Charming And Completely FREEHOLD Townhome In The Sought-After Courtyard Commons** No Maintenance Fees! ** Ideally Located Near Parks, Public Transit, GO Station, Shopping, And Great Local Restaurants.** The Open-Concept Main Floor Features Oak Staircase With Wrought Iron Pickets, Hardwood Floors, Modern Paint Tones, And A Walk-Out To A Deep Backyard With A Stone Patio Perfect For Relaxing Or Entertaining ** The Primary Bedroom Includes A Large Walk-In Closet And Access To A Semi-Ensuite Bath ** This Well-Maintained, Move-In Ready Home Is An Excellent Choice For First-Time Buyers, Downsizers, Or Investors Looking For Value In A Family-Friendly Community. (id:61476)
Property Details
|
MLS® Number
|
E12068971 |
|
Property Type
|
Single Family |
|
Community Name
|
Pringle Creek |
|
Features
|
Carpet Free |
|
Parking Space Total
|
2 |
Building
|
Bathroom Total
|
2 |
|
Bedrooms Above Ground
|
3 |
|
Bedrooms Total
|
3 |
|
Appliances
|
Dishwasher, Dryer, Hood Fan, Water Heater, Stove, Washer, Refrigerator |
|
Basement Type
|
Full |
|
Construction Style Attachment
|
Attached |
|
Cooling Type
|
Central Air Conditioning |
|
Exterior Finish
|
Brick, Vinyl Siding |
|
Flooring Type
|
Hardwood, Ceramic |
|
Foundation Type
|
Concrete |
|
Half Bath Total
|
1 |
|
Heating Fuel
|
Natural Gas |
|
Heating Type
|
Forced Air |
|
Stories Total
|
2 |
|
Size Interior
|
1,100 - 1,500 Ft2 |
|
Type
|
Row / Townhouse |
|
Utility Water
|
Municipal Water |
Parking
Land
|
Acreage
|
No |
|
Sewer
|
Sanitary Sewer |
|
Size Depth
|
99 Ft ,4 In |
|
Size Frontage
|
19 Ft ,8 In |
|
Size Irregular
|
19.7 X 99.4 Ft |
|
Size Total Text
|
19.7 X 99.4 Ft|under 1/2 Acre |
Rooms
| Level |
Type |
Length |
Width |
Dimensions |
|
Main Level |
Family Room |
5.73 m |
3.1 m |
5.73 m x 3.1 m |
|
Main Level |
Dining Room |
5.73 m |
3.1 m |
5.73 m x 3.1 m |
|
Main Level |
Kitchen |
2.53 m |
2.47 m |
2.53 m x 2.47 m |
|
Upper Level |
Primary Bedroom |
3.89 m |
3.63 m |
3.89 m x 3.63 m |
|
Upper Level |
Bedroom 2 |
3.7 m |
2.68 m |
3.7 m x 2.68 m |
|
Upper Level |
Bedroom 3 |
3.15 m |
2.97 m |
3.15 m x 2.97 m |









































