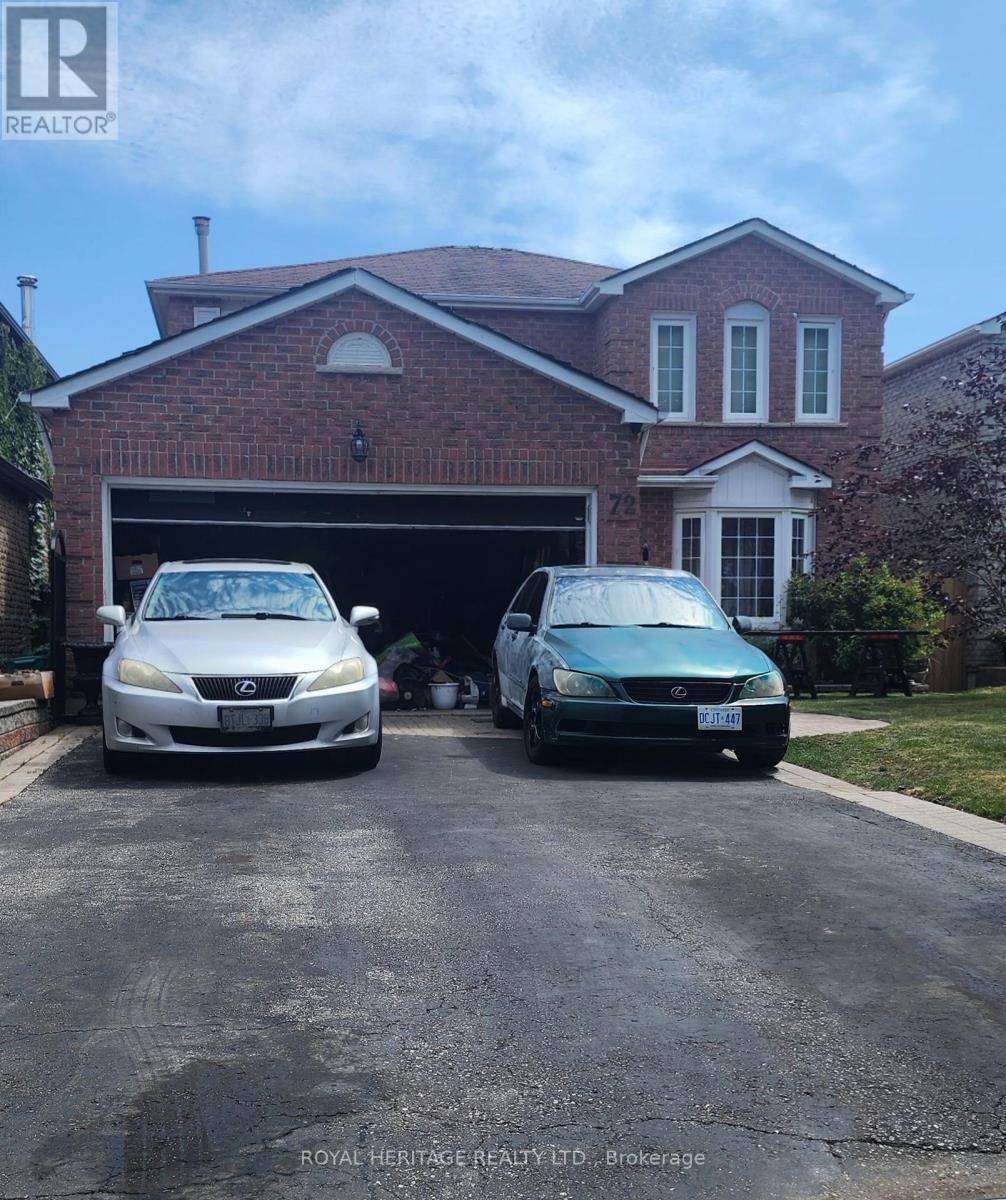4 Bedroom
4 Bathroom
1,500 - 2,000 ft2
Fireplace
Central Air Conditioning
Forced Air
$990,999
Astonishing family home located in the heart of Westney heights. Steps away from Lester B Pearson P.S. Once inside this beautifully designed home you wont be disappointed- Offering both elegance and practicality. This 4+2 Bedroom home presents gleaming hardwood floor throughout, A finished basement with full kitchen and 2 bedroom and 4 pc bath. The home combines both luxury and modern living for extended family- A double car garage and 4 car park on driveway- very easy access to Durham transit- shopping and go transit. (id:61476)
Property Details
|
MLS® Number
|
E12300601 |
|
Property Type
|
Single Family |
|
Community Name
|
Central West |
|
Parking Space Total
|
6 |
Building
|
Bathroom Total
|
4 |
|
Bedrooms Above Ground
|
4 |
|
Bedrooms Total
|
4 |
|
Basement Development
|
Unfinished |
|
Basement Type
|
N/a (unfinished) |
|
Construction Style Attachment
|
Detached |
|
Cooling Type
|
Central Air Conditioning |
|
Exterior Finish
|
Brick |
|
Fireplace Present
|
Yes |
|
Flooring Type
|
Hardwood, Ceramic, Carpeted |
|
Foundation Type
|
Concrete |
|
Half Bath Total
|
2 |
|
Heating Fuel
|
Natural Gas |
|
Heating Type
|
Forced Air |
|
Stories Total
|
2 |
|
Size Interior
|
1,500 - 2,000 Ft2 |
|
Type
|
House |
|
Utility Water
|
Municipal Water |
Parking
Land
|
Acreage
|
No |
|
Sewer
|
Sanitary Sewer |
|
Size Depth
|
100 Ft ,2 In |
|
Size Frontage
|
39 Ft ,10 In |
|
Size Irregular
|
39.9 X 100.2 Ft |
|
Size Total Text
|
39.9 X 100.2 Ft |
Rooms
| Level |
Type |
Length |
Width |
Dimensions |
|
Second Level |
Primary Bedroom |
6.42 m |
3.05 m |
6.42 m x 3.05 m |
|
Second Level |
Bedroom 2 |
4.26 m |
3.05 m |
4.26 m x 3.05 m |
|
Second Level |
Bedroom 3 |
3.05 m |
3.05 m |
3.05 m x 3.05 m |
|
Second Level |
Bedroom 4 |
3.47 m |
2.65 m |
3.47 m x 2.65 m |
|
Basement |
Recreational, Games Room |
5.46 m |
4.65 m |
5.46 m x 4.65 m |
|
Main Level |
Living Room |
5.5 m |
3.36 m |
5.5 m x 3.36 m |
|
Main Level |
Dining Room |
3.65 m |
3.05 m |
3.65 m x 3.05 m |
|
Main Level |
Kitchen |
5.8 m |
2.75 m |
5.8 m x 2.75 m |
|
Main Level |
Family Room |
5.6 m |
2.86 m |
5.6 m x 2.86 m |




