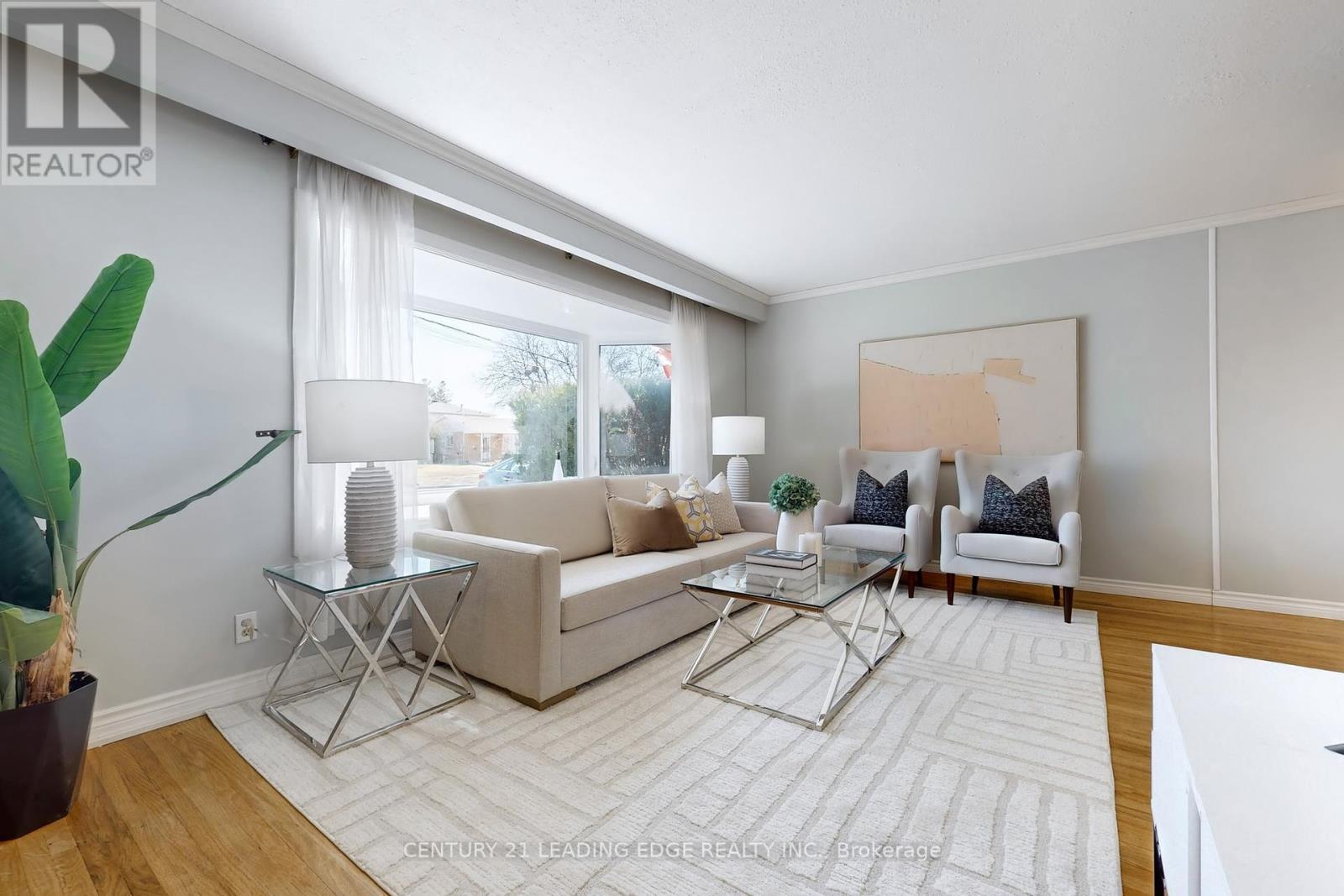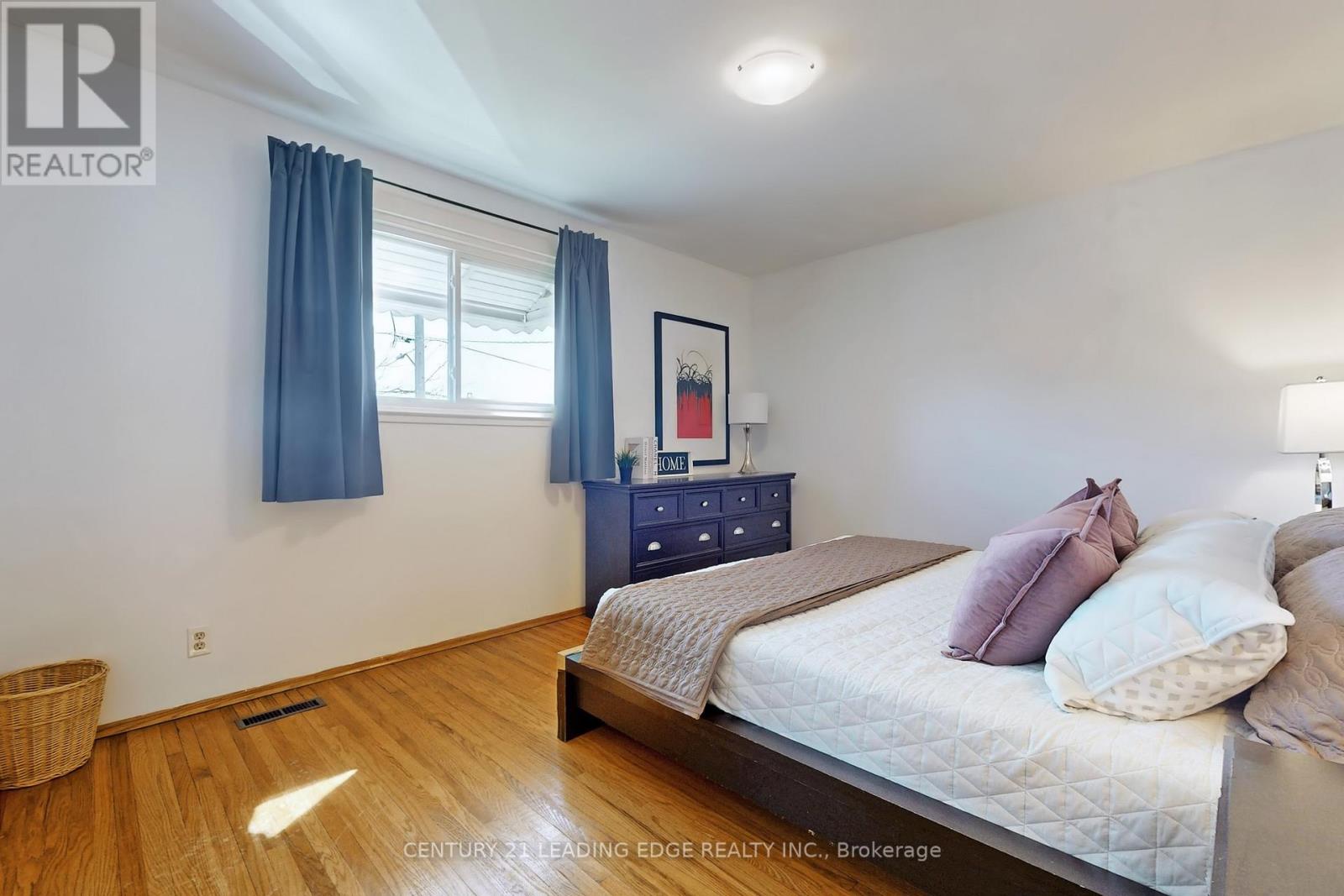5 Bedroom
3 Bathroom
1,100 - 1,500 ft2
Central Air Conditioning
Forced Air
$964,900
Welcome to 726 Leaside Street in the sought-after neighbourhood of West Shore. Just steps from the lake at Frenchman's Bay, this 4+1 Bedroom, 3 Bathroom, detached home offers ample space for the whole family. Recent improvements include a new furnace (2023), A/C (2023) and roof (2024). The main floor offers a bright and spacious layout. A double door entry welcomes you into a spacious foyer. There is a family sized kitchen with a breakfast bar, a living room with large bay window, dining room and an attached 4-season sunroom that offers access to the fenced backyard and patio. Upstairs you will find four large bedrooms, two with seasonal views of the lake. The basement features a rec room and a bedroom with an attached 2 pc bathroom. It's the perfect space for teenagers or overnight guests. With an oversized driveway and no sidewalk, there is plenty of room for everyone to park. Conveniently located close to all local amenities, French immersion school (K-8), HWY 401, GO and just steps to Lake Ontario with parks and walking/cycling trails, this family-friendly neighbourhood offers something for everyone. (id:61476)
Property Details
|
MLS® Number
|
E12061279 |
|
Property Type
|
Single Family |
|
Neigbourhood
|
Fairport Beach |
|
Community Name
|
West Shore |
|
Features
|
Carpet Free |
|
Parking Space Total
|
4 |
Building
|
Bathroom Total
|
3 |
|
Bedrooms Above Ground
|
4 |
|
Bedrooms Below Ground
|
1 |
|
Bedrooms Total
|
5 |
|
Appliances
|
Cooktop, Dishwasher, Dryer, Oven, Window Coverings, Refrigerator |
|
Basement Development
|
Finished |
|
Basement Type
|
N/a (finished) |
|
Construction Style Attachment
|
Detached |
|
Cooling Type
|
Central Air Conditioning |
|
Exterior Finish
|
Brick, Aluminum Siding |
|
Flooring Type
|
Hardwood |
|
Foundation Type
|
Concrete |
|
Half Bath Total
|
1 |
|
Heating Fuel
|
Natural Gas |
|
Heating Type
|
Forced Air |
|
Stories Total
|
2 |
|
Size Interior
|
1,100 - 1,500 Ft2 |
|
Type
|
House |
|
Utility Water
|
Municipal Water |
Parking
Land
|
Acreage
|
No |
|
Sewer
|
Sanitary Sewer |
|
Size Depth
|
102 Ft |
|
Size Frontage
|
52 Ft |
|
Size Irregular
|
52 X 102 Ft |
|
Size Total Text
|
52 X 102 Ft |
Rooms
| Level |
Type |
Length |
Width |
Dimensions |
|
Second Level |
Primary Bedroom |
4.8 m |
3.3 m |
4.8 m x 3.3 m |
|
Second Level |
Bedroom 2 |
2.59 m |
3.3 m |
2.59 m x 3.3 m |
|
Second Level |
Bedroom 3 |
3.15 m |
2.64 m |
3.15 m x 2.64 m |
|
Second Level |
Bedroom 4 |
3.66 m |
2.82 m |
3.66 m x 2.82 m |
|
Basement |
Recreational, Games Room |
7.29 m |
3.28 m |
7.29 m x 3.28 m |
|
Basement |
Bedroom |
3.15 m |
2.49 m |
3.15 m x 2.49 m |
|
Ground Level |
Living Room |
5.16 m |
3.15 m |
5.16 m x 3.15 m |
|
Ground Level |
Dining Room |
3.81 m |
2.84 m |
3.81 m x 2.84 m |
|
Ground Level |
Kitchen |
3.4 m |
4.01 m |
3.4 m x 4.01 m |
|
Ground Level |
Sunroom |
4.01 m |
2.97 m |
4.01 m x 2.97 m |

































