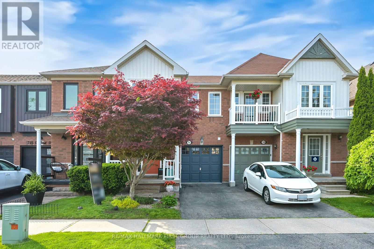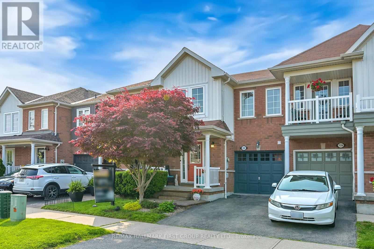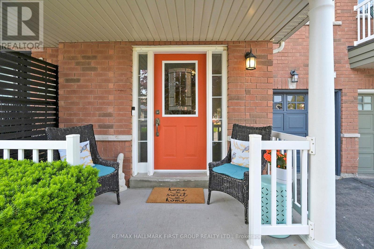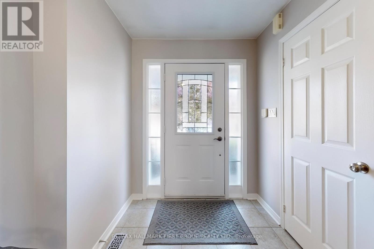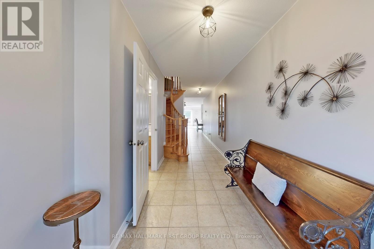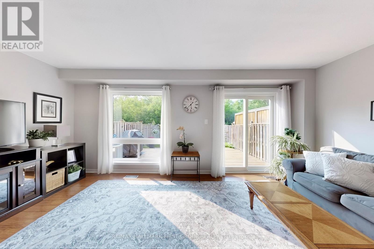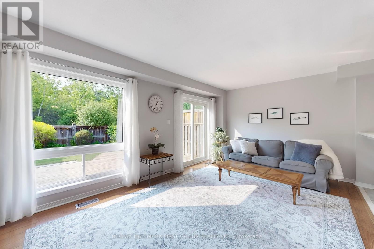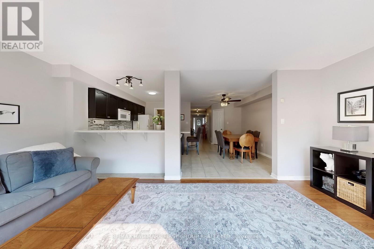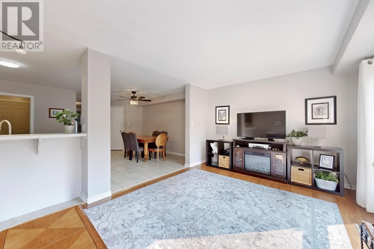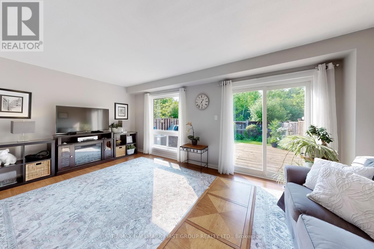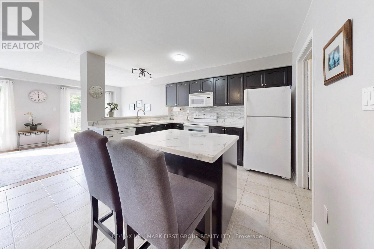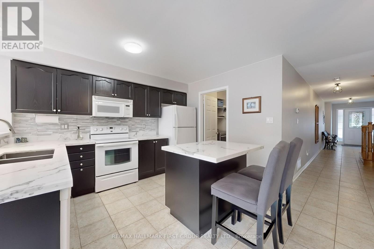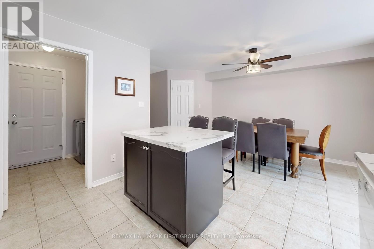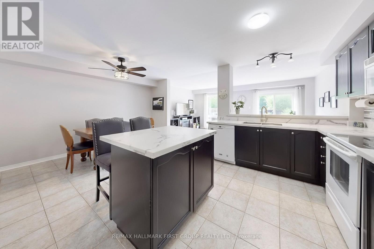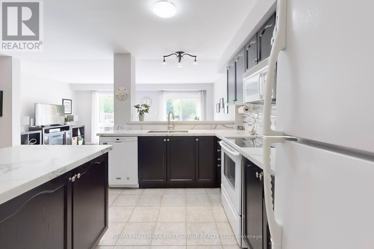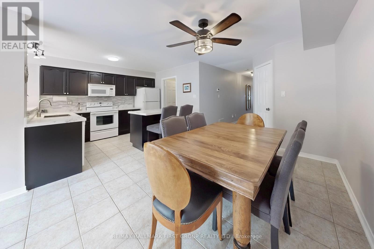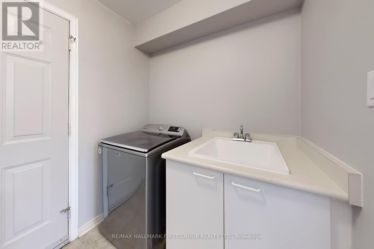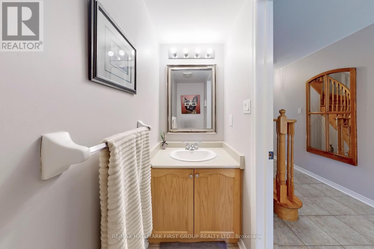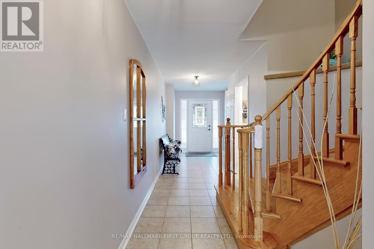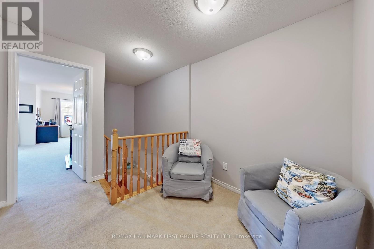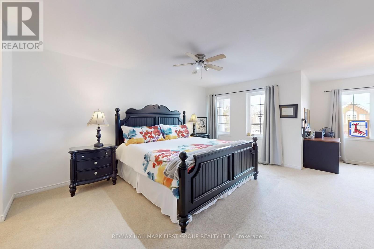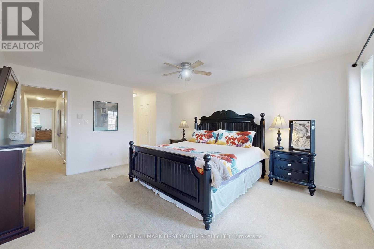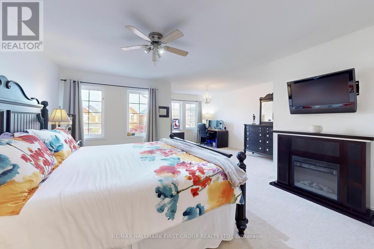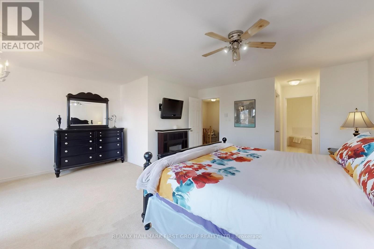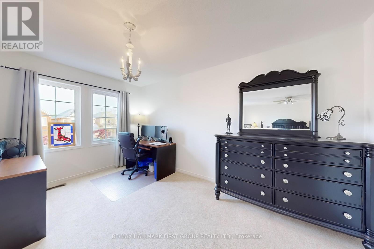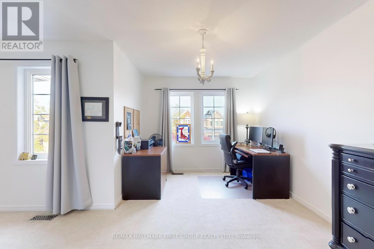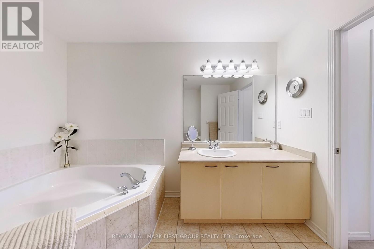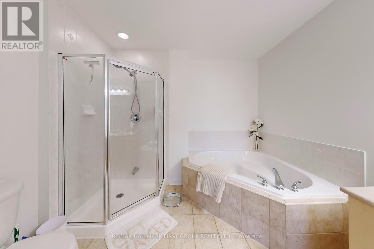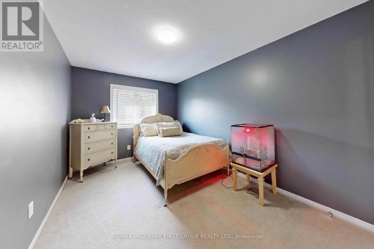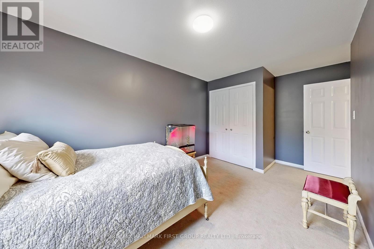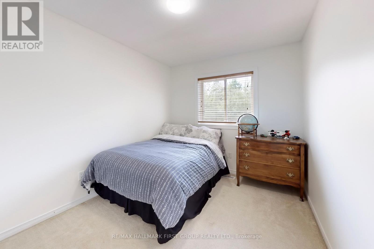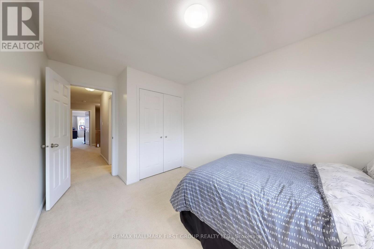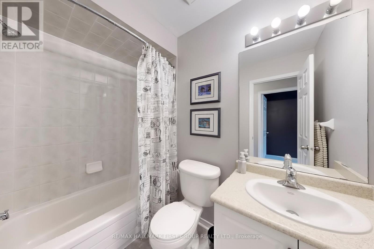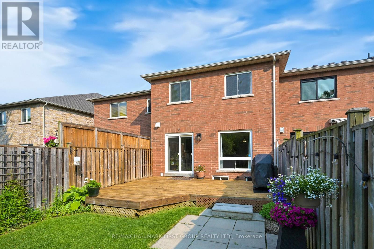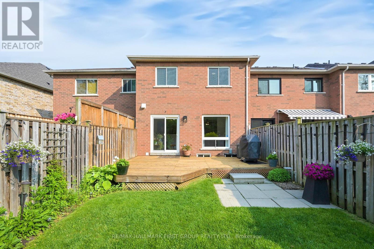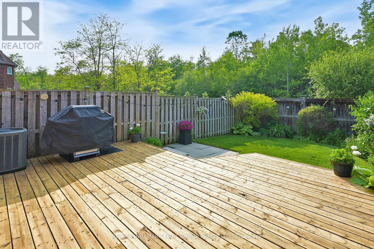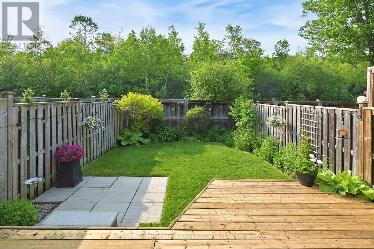3 Bedroom
3 Bathroom
2,000 - 2,500 ft2
Central Air Conditioning
Forced Air
$799,888
Backing onto lush greenery, this stunning, meticulously maintained 2164 sq ft Bluebell model by Coughlan Homes offers unparalleled privacy and tranquility and is conveniently located in a vibrant, family-friendly neighborhood. Step inside and be greeted by an open-concept layout. The spacious, upgraded kitchen boasts quartz countertops, an XL pantry, a breakfast bar ideal for quick meals, and a movable island, providing flexibility for culinary creations and entertaining. Convenience is key with a newer main floor laundry and featuring garage access. Gorgeous oak stairs lead you upstairs to the expansive primary suite, which has a private sitting area and a spa-like ensuite, as well as two bedrooms which have a view of the forest. Outside, and backing onto the forest, a fully fenced yard awaits, complete with a massive entertainer's deck perfect for summer BBQs and creating lasting memories. Boasting 3 bedrooms, 3 bathrooms, mature perennial gardens, and a landscaped front yard, this home is move-in ready and brimming with charm! Located close to schools, shops, public transit, the GO station, and with easy access to Hwy 401/407, this home offers the perfect blend of peaceful living and urban convenience. Included features: 3-piece rough-in in the basement, garage door opener with 2 remotes, central air, hot water tank (rental), ELFs, and all appliances (white fridge, white dishwasher, white stove, white microwave). (id:61476)
Property Details
|
MLS® Number
|
E12197453 |
|
Property Type
|
Single Family |
|
Neigbourhood
|
Cherrywood Station |
|
Community Name
|
Amberlea |
|
Amenities Near By
|
Public Transit, Place Of Worship, Schools |
|
Community Features
|
Community Centre |
|
Equipment Type
|
Water Heater |
|
Features
|
Wooded Area |
|
Parking Space Total
|
3 |
|
Rental Equipment Type
|
Water Heater |
Building
|
Bathroom Total
|
3 |
|
Bedrooms Above Ground
|
3 |
|
Bedrooms Total
|
3 |
|
Age
|
16 To 30 Years |
|
Appliances
|
Dishwasher, Dryer, Garage Door Opener, Microwave, Range, Stove, Washer, Window Coverings, Refrigerator |
|
Basement Development
|
Unfinished |
|
Basement Type
|
N/a (unfinished) |
|
Construction Style Attachment
|
Attached |
|
Cooling Type
|
Central Air Conditioning |
|
Exterior Finish
|
Brick, Vinyl Siding |
|
Flooring Type
|
Tile, Ceramic, Carpeted |
|
Foundation Type
|
Concrete |
|
Half Bath Total
|
1 |
|
Heating Fuel
|
Natural Gas |
|
Heating Type
|
Forced Air |
|
Stories Total
|
2 |
|
Size Interior
|
2,000 - 2,500 Ft2 |
|
Type
|
Row / Townhouse |
|
Utility Water
|
Municipal Water |
Parking
Land
|
Acreage
|
No |
|
Fence Type
|
Fenced Yard |
|
Land Amenities
|
Public Transit, Place Of Worship, Schools |
|
Sewer
|
Sanitary Sewer |
|
Size Depth
|
109 Ft ,10 In |
|
Size Frontage
|
19 Ft ,8 In |
|
Size Irregular
|
19.7 X 109.9 Ft |
|
Size Total Text
|
19.7 X 109.9 Ft |
Rooms
| Level |
Type |
Length |
Width |
Dimensions |
|
Second Level |
Primary Bedroom |
5.74 m |
4.57 m |
5.74 m x 4.57 m |
|
Second Level |
Bedroom 2 |
2.75 m |
3.56 m |
2.75 m x 3.56 m |
|
Second Level |
Bedroom 3 |
2.9 m |
4.24 m |
2.9 m x 4.24 m |
|
Second Level |
Study |
1.83 m |
2.13 m |
1.83 m x 2.13 m |
|
Main Level |
Foyer |
7.62 m |
1.83 m |
7.62 m x 1.83 m |
|
Main Level |
Living Room |
5.74 m |
3.36 m |
5.74 m x 3.36 m |
|
Main Level |
Dining Room |
3.15 m |
3.99 m |
3.15 m x 3.99 m |
|
Main Level |
Kitchen |
3.15 m |
3.81 m |
3.15 m x 3.81 m |
|
Main Level |
Laundry Room |
2.74 m |
1.83 m |
2.74 m x 1.83 m |
Utilities
|
Cable
|
Installed |
|
Electricity
|
Installed |
|
Sewer
|
Installed |


