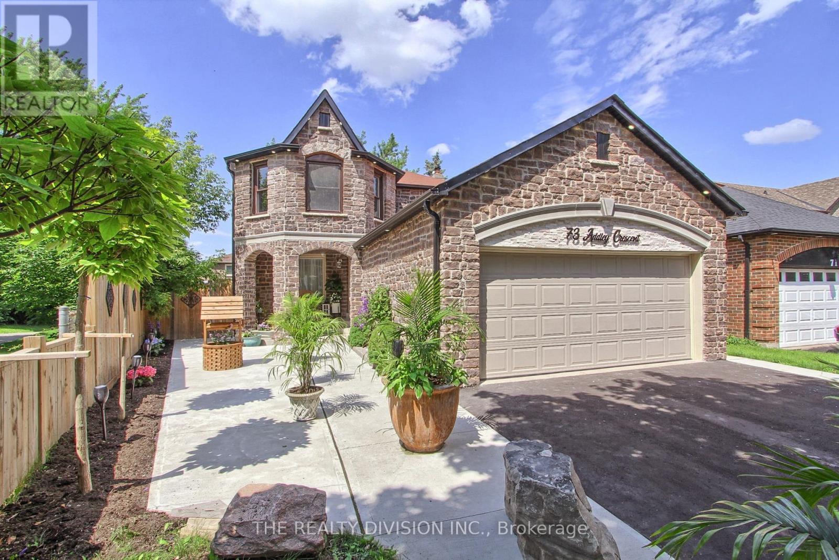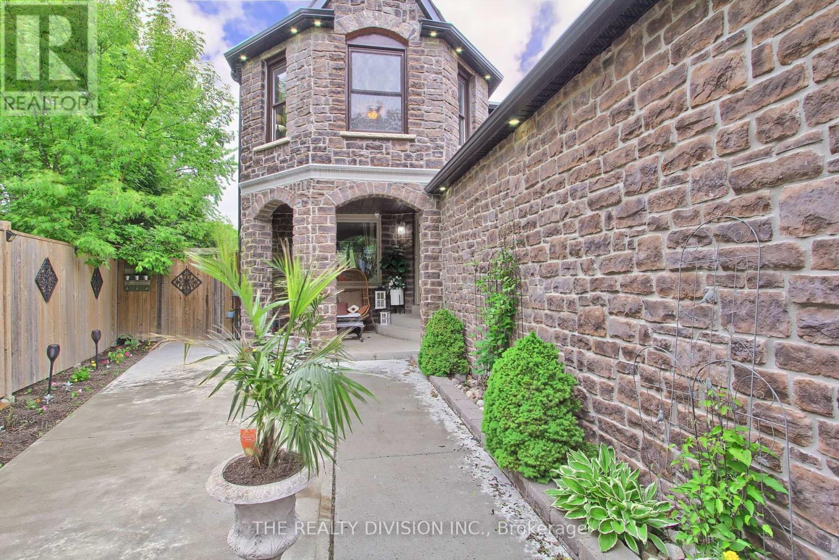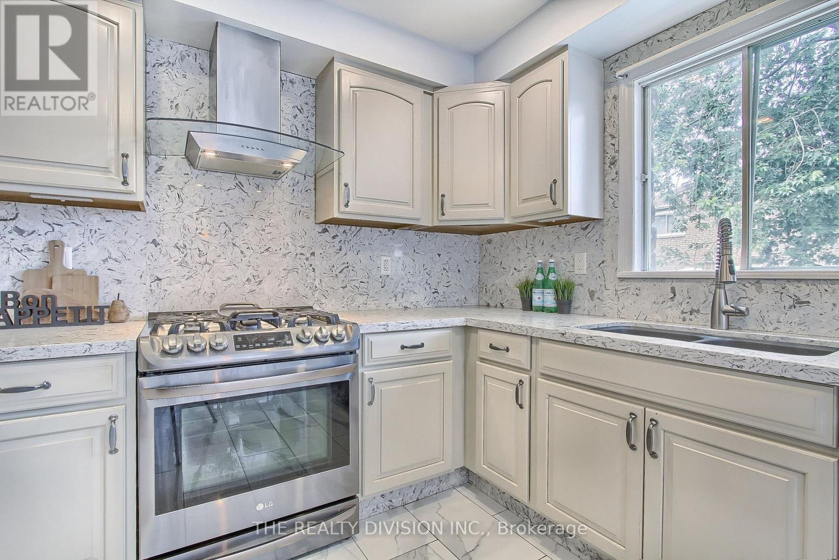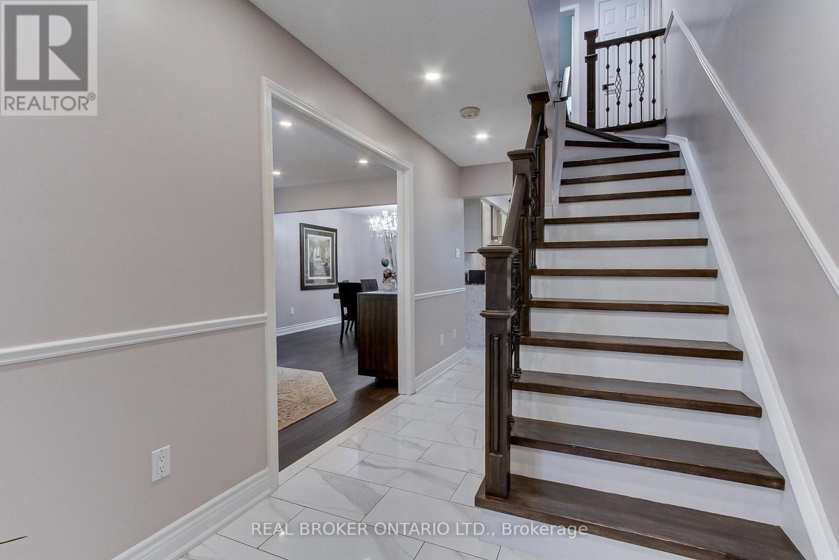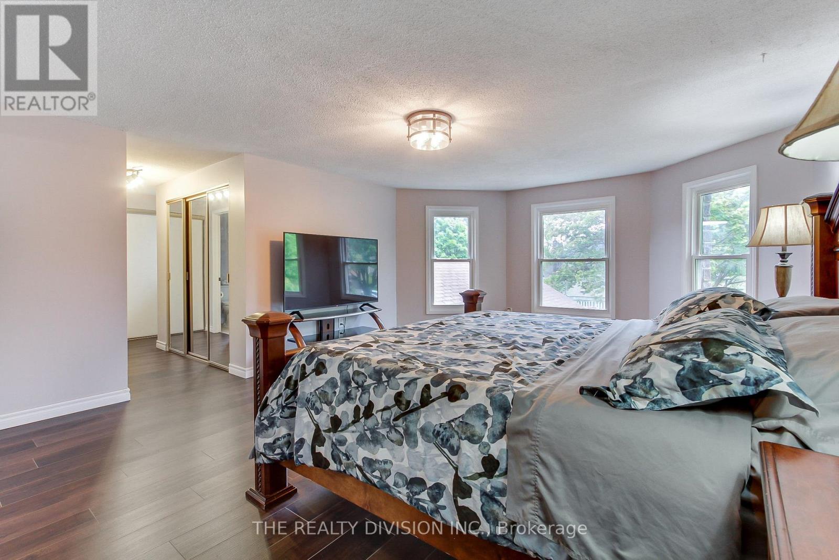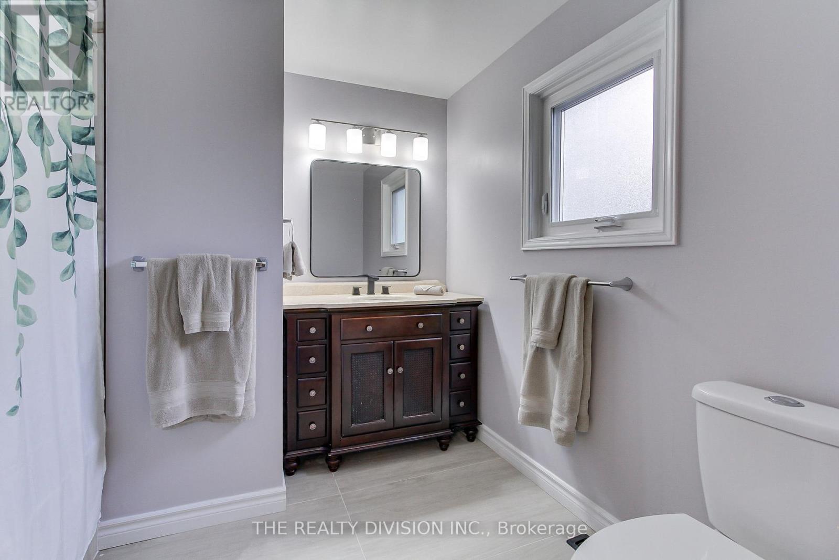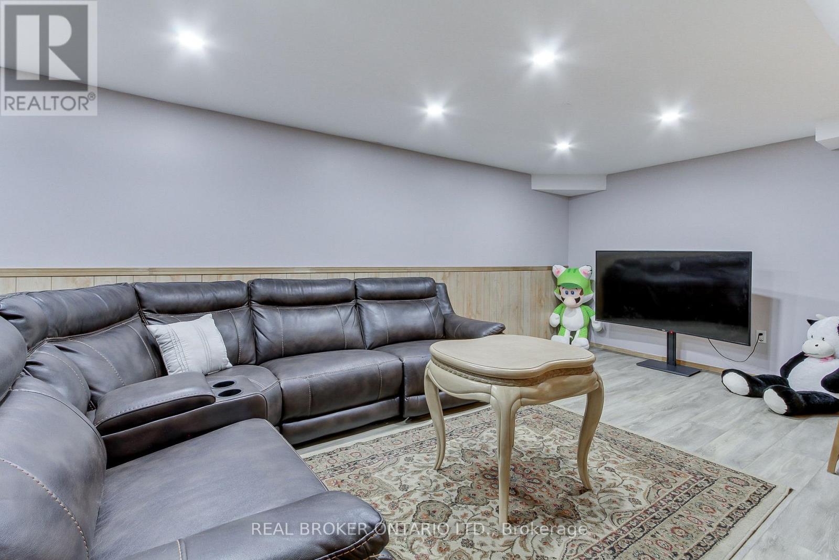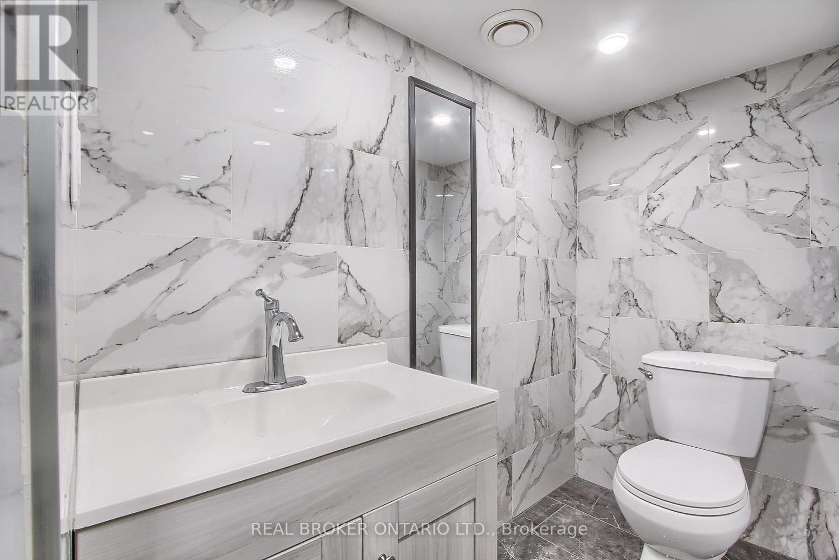73 Addley Crescent Ajax, Ontario L1T 1V3
5 Bedroom
4 Bathroom
2,000 - 2,500 ft2
Fireplace
Inground Pool
Central Air Conditioning
Forced Air
$1,199,998
Welcome to 73 Addley Crescent, Ajax! This stunning 3+2 bedroom, 4 bathroom detached home showcases elegant architectural stone and has been renovated throughout. Step inside to discover a chef's dream kitchen, spacious bedrooms, and luxurious bathrooms. Enjoy cozy evenings by the brick fireplace, a versatile finished basement with in-law potential, and a private saltwater pool oasis. Located in a desirable neighborhood close to amenities, parks, and schools. Don't miss this gem! Note: Photos are from previously (id:61476)
Open House
This property has open houses!
May
24
Saturday
Starts at:
2:00 pm
Ends at:4:00 pm
May
25
Sunday
Starts at:
2:00 pm
Ends at:4:00 pm
Property Details
| MLS® Number | E12167332 |
| Property Type | Single Family |
| Community Name | Central West |
| Features | Irregular Lot Size, Carpet Free |
| Parking Space Total | 4 |
| Pool Features | Salt Water Pool |
| Pool Type | Inground Pool |
Building
| Bathroom Total | 4 |
| Bedrooms Above Ground | 3 |
| Bedrooms Below Ground | 2 |
| Bedrooms Total | 5 |
| Amenities | Fireplace(s) |
| Appliances | Central Vacuum, Dishwasher, Dryer, Stove, Washer, Wet Bar, Refrigerator |
| Basement Development | Finished |
| Basement Type | N/a (finished) |
| Construction Style Attachment | Detached |
| Cooling Type | Central Air Conditioning |
| Fire Protection | Security System |
| Fireplace Present | Yes |
| Fireplace Total | 1 |
| Foundation Type | Insulated Concrete Forms |
| Half Bath Total | 1 |
| Heating Fuel | Natural Gas |
| Heating Type | Forced Air |
| Stories Total | 2 |
| Size Interior | 2,000 - 2,500 Ft2 |
| Type | House |
| Utility Water | Municipal Water |
Parking
| Attached Garage | |
| Garage |
Land
| Acreage | No |
| Sewer | Sanitary Sewer |
| Size Depth | 104 Ft |
| Size Frontage | 37 Ft |
| Size Irregular | 37 X 104 Ft |
| Size Total Text | 37 X 104 Ft|under 1/2 Acre |
| Zoning Description | R1-e |
Rooms
| Level | Type | Length | Width | Dimensions |
|---|---|---|---|---|
| Second Level | Primary Bedroom | 6.5 m | 4.54 m | 6.5 m x 4.54 m |
| Second Level | Bedroom 2 | 3.78 m | 3.17 m | 3.78 m x 3.17 m |
| Third Level | Bedroom | 3.84 m | 2.79 m | 3.84 m x 2.79 m |
| Main Level | Family Room | 4.78 m | 3.34 m | 4.78 m x 3.34 m |
| Main Level | Living Room | 5.41 m | 3.34 m | 5.41 m x 3.34 m |
| Main Level | Dining Room | 3.34 m | 4 m | 3.34 m x 4 m |
| Main Level | Kitchen | 5.92 m | 5.92 m x Measurements not available |
Contact Us
Contact us for more information



