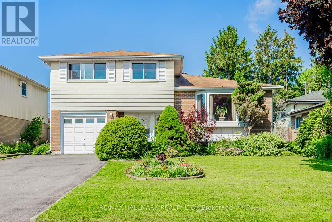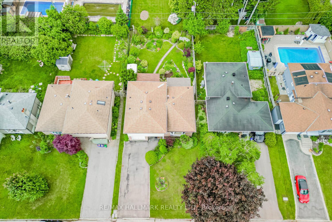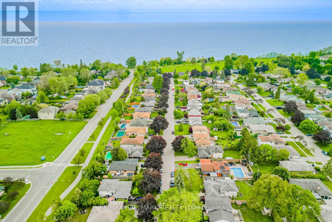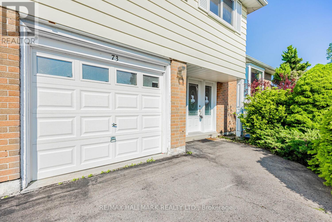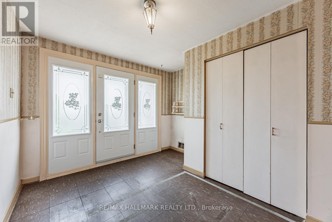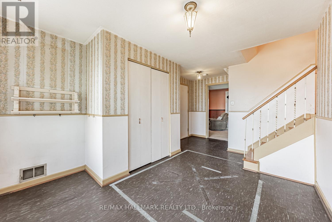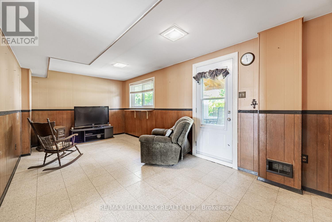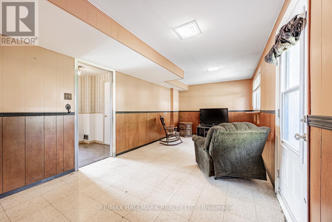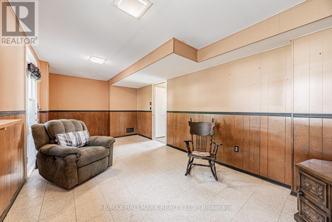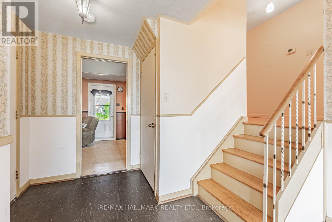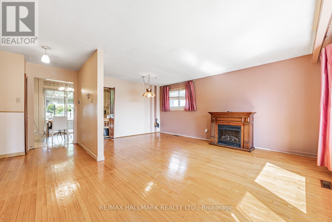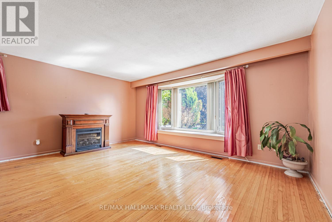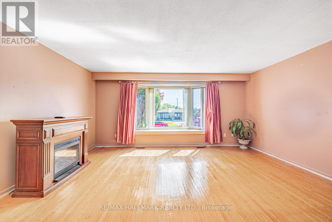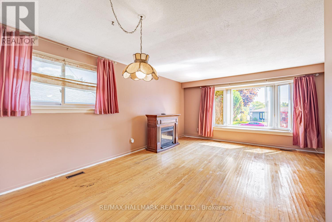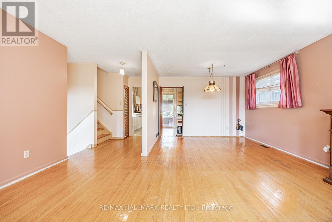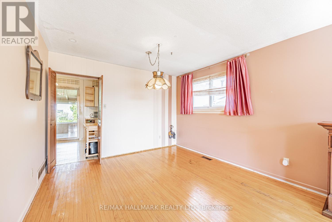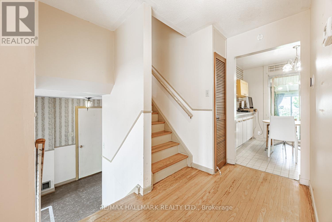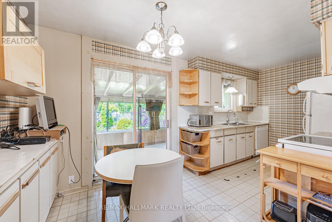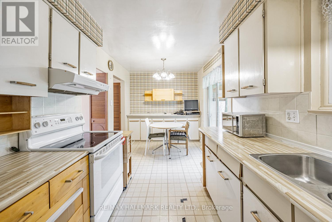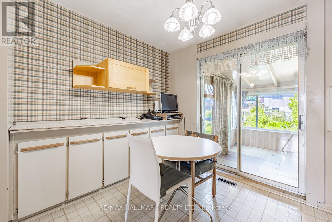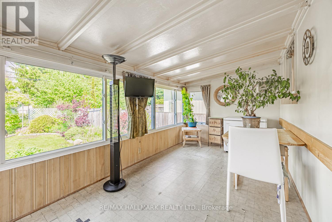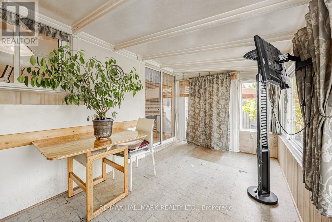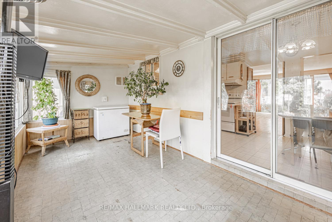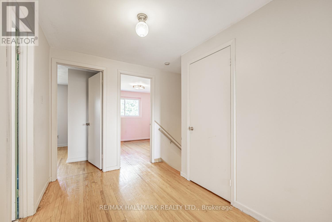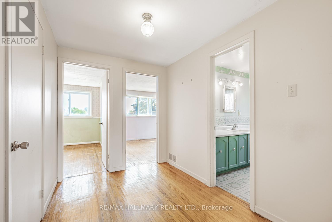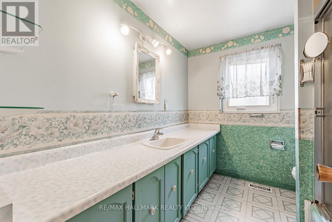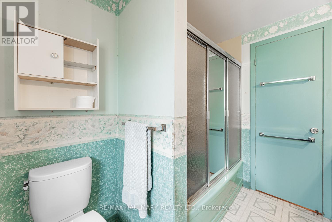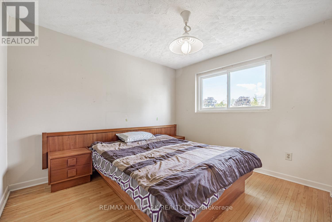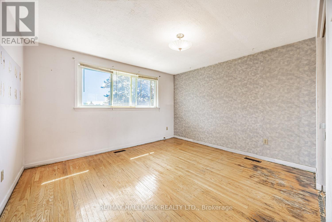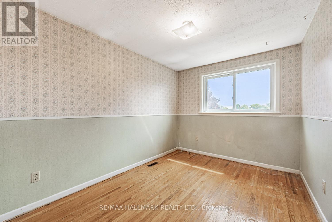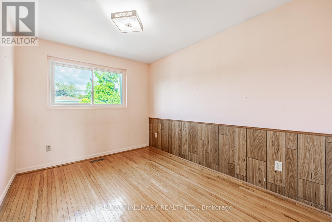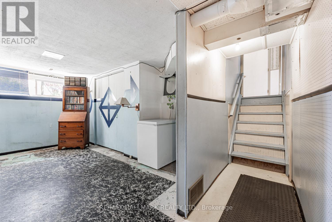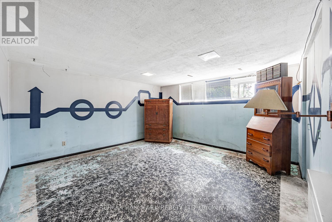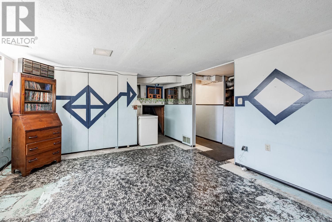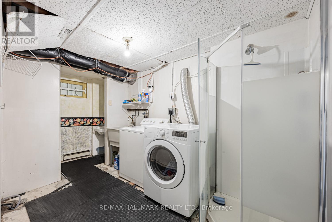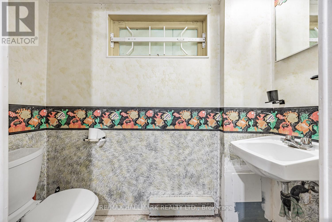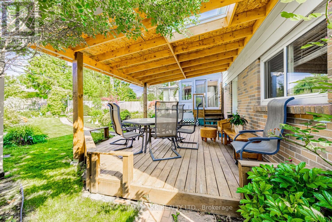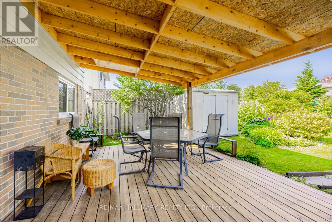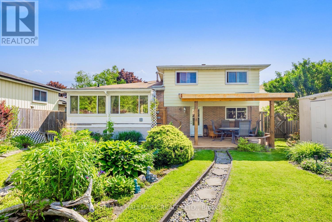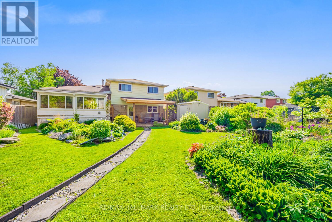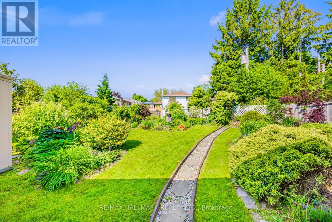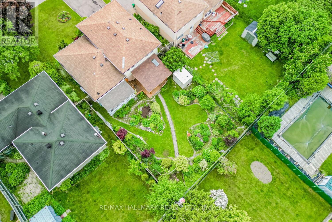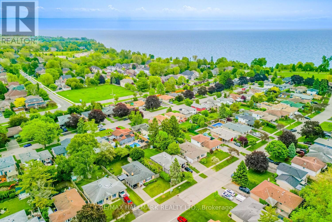4 Bedroom
2 Bathroom
1,500 - 2,000 ft2
Central Air Conditioning
Heat Pump
Waterfront
$699,000
Unlock Your Potential in Desirable South Ajax! Coming to market for the first time, this 4-bedroom detached side split sits on a landscaped 50 x 120 ft lot in one of South Ajax's most sought-after lake-adjacent communities. Just a short walk to the Waterfront Trail and Lake Ontario via a convenient shortcut, this home is all about location, lifestyle, and opportunity. Inside, you'll find a sun-filled, open-concept living and dining area with a large bay window that floods the space with natural light and provides an ideal spot to cozy up with a book or for your thriving plants. A bright sunroom off the kitchen offers additional space to relax or reimagine. With a functional layout and generously sized principal rooms, this property is the perfect canvas for your dream renovation. The backyard is a highlight: private, serene, fully-fenced, and landscaped. It's ideal for enjoying warm summer days or entertaining outdoors. Additional features include a wide driveway with no sidewalk, interior garage access, a large storage area in the basement, and it's all set on a quiet, tree-lined street. Whether you're a first-time buyer ready to customize or an investor looking for a prime South Ajax opportunity, the potential here is undeniable. Enjoy a commuter's dream location: just minutes to Highway 401, Ajax GO Station (under 10 min drive), hospital, community centres, and major shopping (10 min drive to Costco). Families will appreciate the nearby public and Catholic schools with French Immersion programs, large parks, and scenic trails. Move in, update over time, or reimagine the space completely: the choice is yours. The canvas is here: bring your vision to life at 73 Gregory! (id:61476)
Property Details
|
MLS® Number
|
E12212579 |
|
Property Type
|
Single Family |
|
Neigbourhood
|
Clover Ridge |
|
Community Name
|
South East |
|
Amenities Near By
|
Park, Public Transit, Schools |
|
Community Features
|
Community Centre |
|
Features
|
Carpet Free |
|
Parking Space Total
|
5 |
|
Structure
|
Shed |
|
Water Front Type
|
Waterfront |
Building
|
Bathroom Total
|
2 |
|
Bedrooms Above Ground
|
4 |
|
Bedrooms Total
|
4 |
|
Amenities
|
Separate Heating Controls, Separate Electricity Meters |
|
Appliances
|
Water Heater - Tankless, Water Softener, Dishwasher, Dryer, Freezer, Stove, Washer, Refrigerator |
|
Basement Development
|
Partially Finished |
|
Basement Type
|
N/a (partially Finished) |
|
Construction Style Attachment
|
Detached |
|
Construction Style Split Level
|
Sidesplit |
|
Cooling Type
|
Central Air Conditioning |
|
Exterior Finish
|
Brick, Vinyl Siding |
|
Flooring Type
|
Hardwood, Concrete |
|
Foundation Type
|
Poured Concrete |
|
Heating Fuel
|
Natural Gas |
|
Heating Type
|
Heat Pump |
|
Size Interior
|
1,500 - 2,000 Ft2 |
|
Type
|
House |
|
Utility Water
|
Municipal Water |
Parking
Land
|
Acreage
|
No |
|
Fence Type
|
Fully Fenced, Fenced Yard |
|
Land Amenities
|
Park, Public Transit, Schools |
|
Sewer
|
Sanitary Sewer |
|
Size Depth
|
120 Ft |
|
Size Frontage
|
50 Ft |
|
Size Irregular
|
50 X 120 Ft |
|
Size Total Text
|
50 X 120 Ft |
Rooms
| Level |
Type |
Length |
Width |
Dimensions |
|
Basement |
Recreational, Games Room |
4.19 m |
4.14 m |
4.19 m x 4.14 m |
|
Main Level |
Living Room |
5.18 m |
3.58 m |
5.18 m x 3.58 m |
|
Main Level |
Dining Room |
3.48 m |
2.31 m |
3.48 m x 2.31 m |
|
Main Level |
Kitchen |
5.2 m |
2.44 m |
5.2 m x 2.44 m |
|
Main Level |
Sunroom |
4.52 m |
2.32 m |
4.52 m x 2.32 m |
|
Upper Level |
Primary Bedroom |
3.14 m |
2.81 m |
3.14 m x 2.81 m |
|
Upper Level |
Bedroom 2 |
3.71 m |
3.33 m |
3.71 m x 3.33 m |
|
Upper Level |
Bedroom 3 |
3.3 m |
2.48 m |
3.3 m x 2.48 m |
|
Upper Level |
Bedroom 4 |
3.12 m |
2.6 m |
3.12 m x 2.6 m |
|
Ground Level |
Family Room |
6.2 m |
3.04 m |
6.2 m x 3.04 m |


