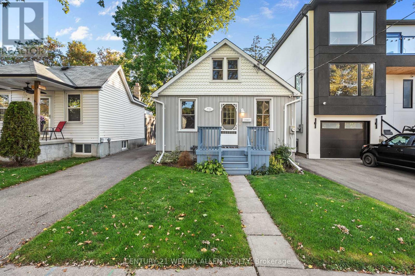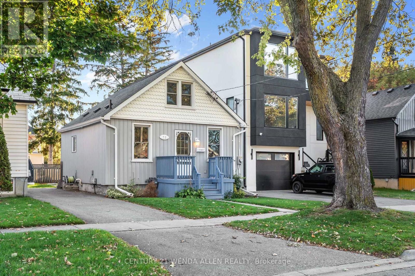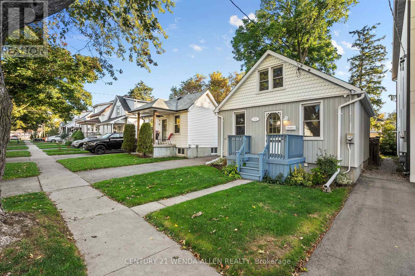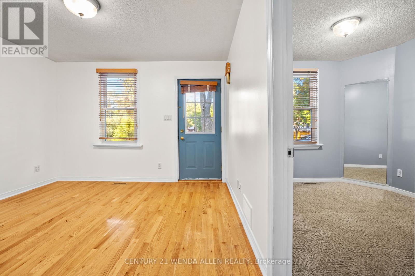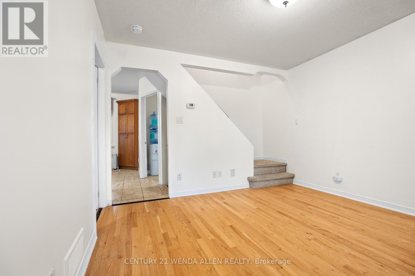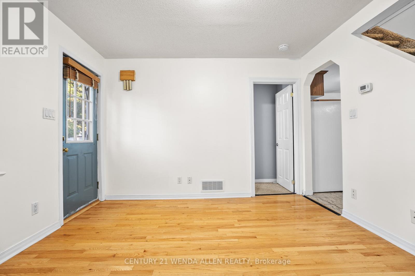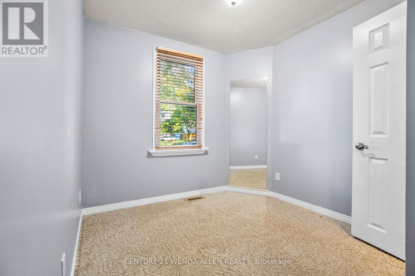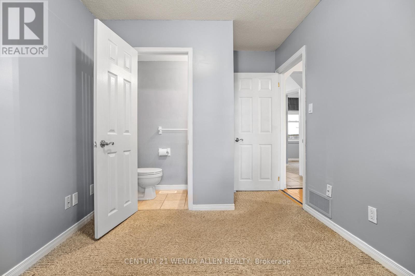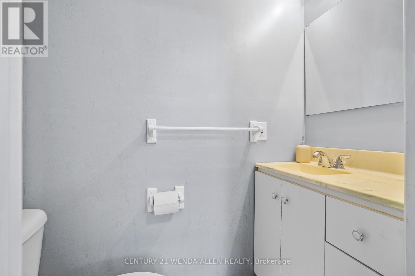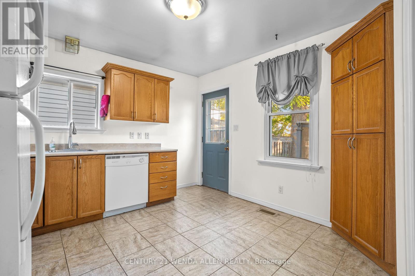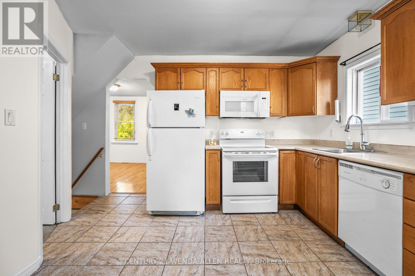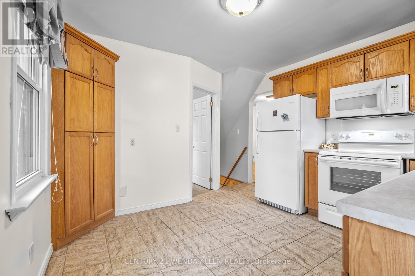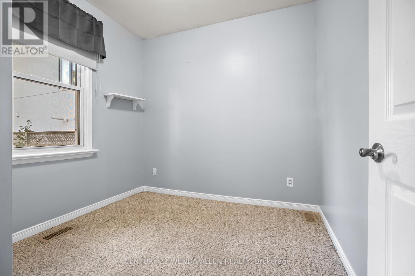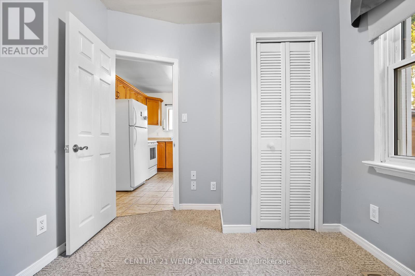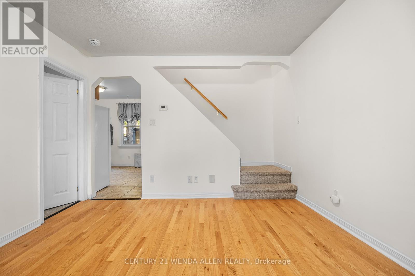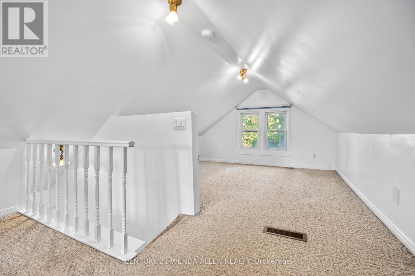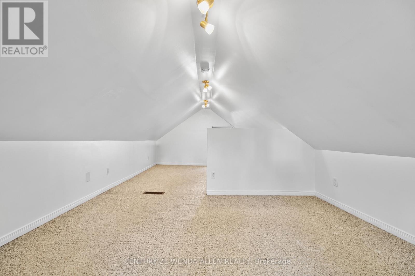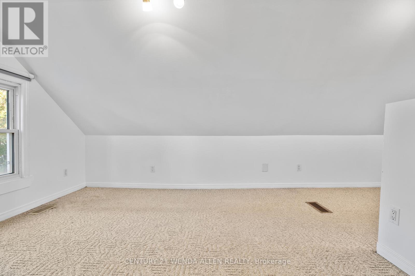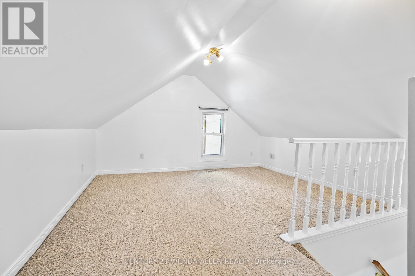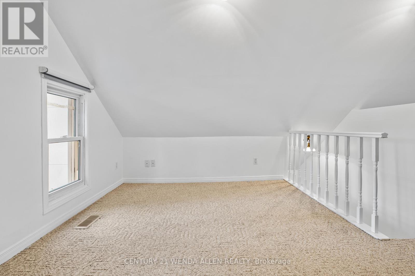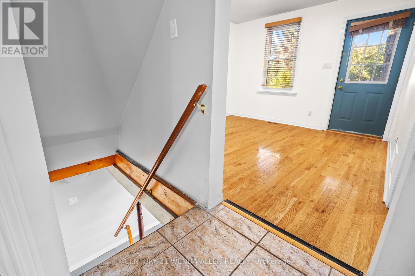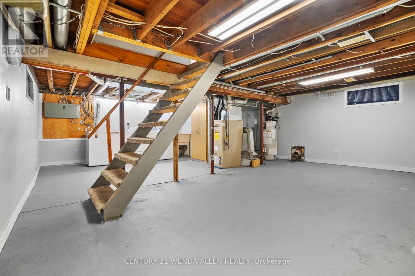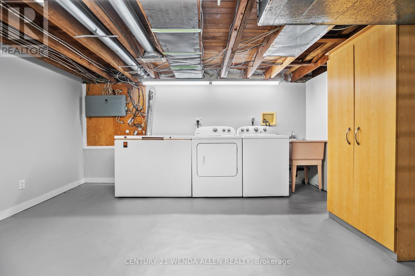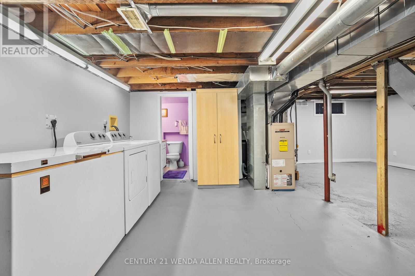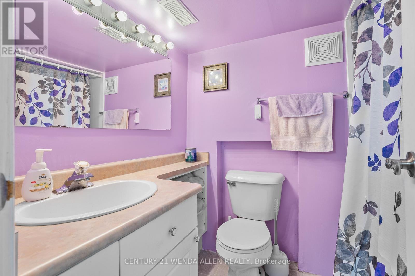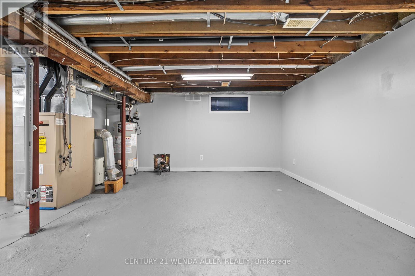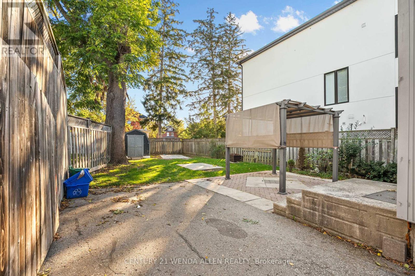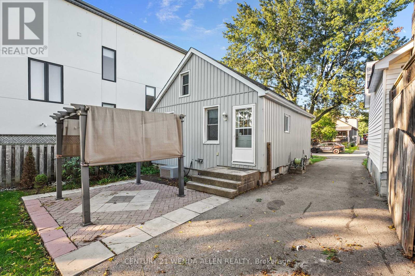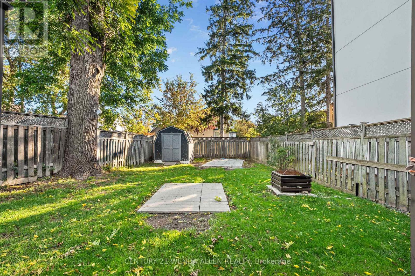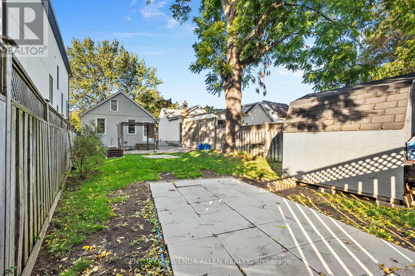3 Bedroom
2 Bathroom
700 - 1,100 ft2
Central Air Conditioning
Forced Air
$559,900
Great 3 bedroom detached starter home close to shopping and the 401. 2 bedrooms on main floor including one with a half bath. Living room with hardwood floors. Eat in kitchen with a corner pantry, over range microwave and walk out to a deep fenced yard that features an interlock patio with gazebo, shed, fire pit and further concrete tiled pad that could be used as a base for another shed, swing set area or whatever you want. Lots of shade with beautiful trees. Upper floor master bedroom area that can be set up as a bedroom and office area or den. Basement has a nice rec room area as well as laundry area and 4 piece bath. Owned hot water tank. Parking for 3 cars as a long driveway. Freshly painted. Quick possession available. (id:61476)
Property Details
|
MLS® Number
|
E12456433 |
|
Property Type
|
Single Family |
|
Neigbourhood
|
Vanier |
|
Community Name
|
Vanier |
|
Parking Space Total
|
3 |
Building
|
Bathroom Total
|
2 |
|
Bedrooms Above Ground
|
3 |
|
Bedrooms Total
|
3 |
|
Appliances
|
Water Heater |
|
Basement Development
|
Partially Finished |
|
Basement Type
|
N/a (partially Finished) |
|
Construction Style Attachment
|
Detached |
|
Cooling Type
|
Central Air Conditioning |
|
Exterior Finish
|
Vinyl Siding |
|
Flooring Type
|
Ceramic, Hardwood, Carpeted |
|
Foundation Type
|
Unknown |
|
Half Bath Total
|
1 |
|
Heating Fuel
|
Natural Gas |
|
Heating Type
|
Forced Air |
|
Stories Total
|
2 |
|
Size Interior
|
700 - 1,100 Ft2 |
|
Type
|
House |
|
Utility Water
|
Municipal Water |
Parking
Land
|
Acreage
|
No |
|
Sewer
|
Sanitary Sewer |
|
Size Depth
|
115 Ft |
|
Size Frontage
|
31 Ft |
|
Size Irregular
|
31 X 115 Ft |
|
Size Total Text
|
31 X 115 Ft |
Rooms
| Level |
Type |
Length |
Width |
Dimensions |
|
Basement |
Recreational, Games Room |
|
|
Measurements not available |
|
Basement |
Laundry Room |
|
|
Measurements not available |
|
Main Level |
Kitchen |
3.5 m |
3.2 m |
3.5 m x 3.2 m |
|
Main Level |
Living Room |
3.3 m |
3.3 m |
3.3 m x 3.3 m |
|
Main Level |
Bedroom 2 |
3.36 m |
2.5 m |
3.36 m x 2.5 m |
|
Main Level |
Bedroom 3 |
2.75 m |
2.6 m |
2.75 m x 2.6 m |
|
Upper Level |
Primary Bedroom |
6.5 m |
3.5 m |
6.5 m x 3.5 m |


