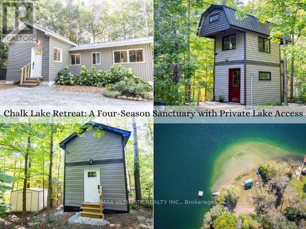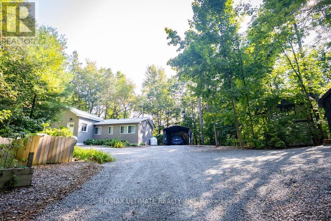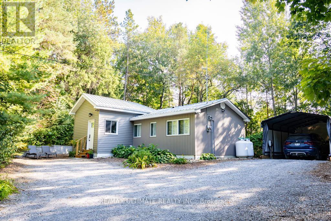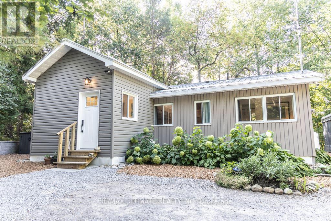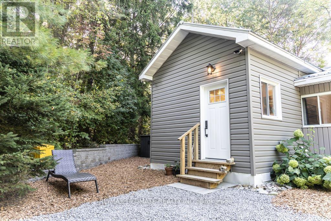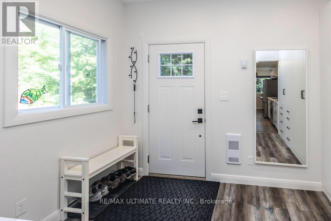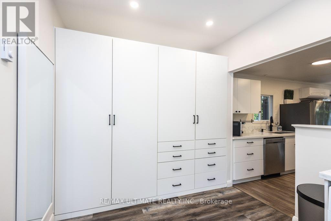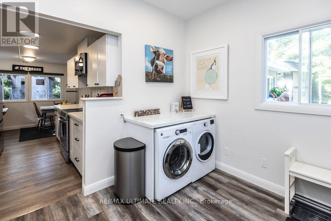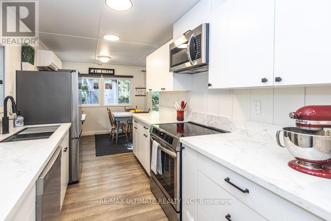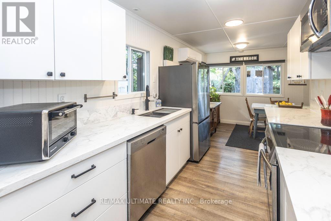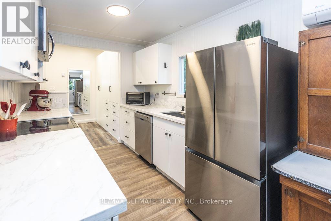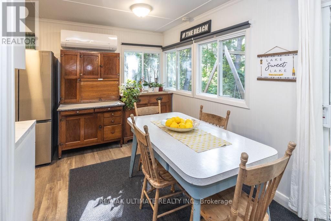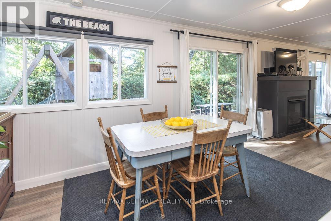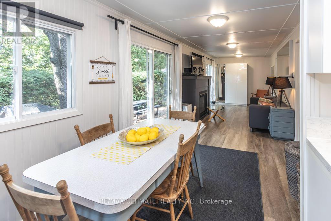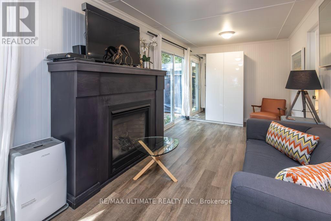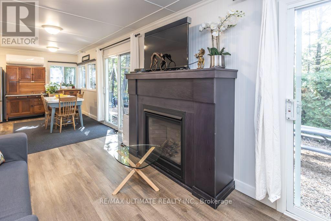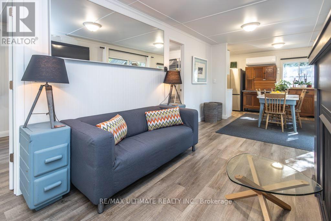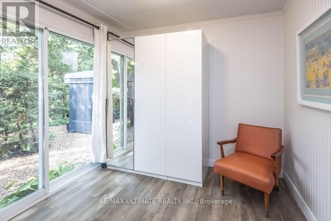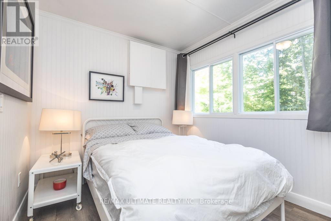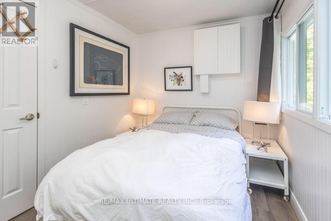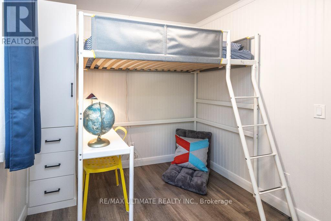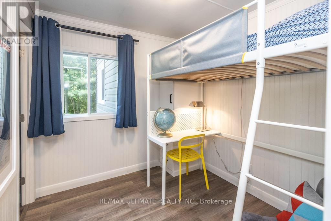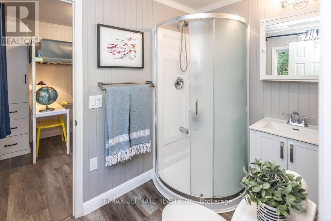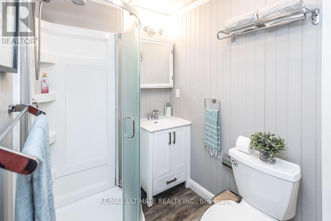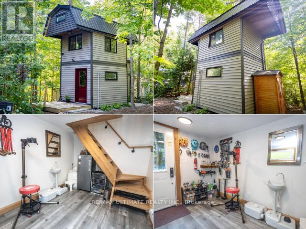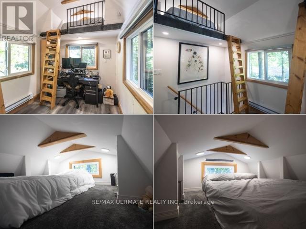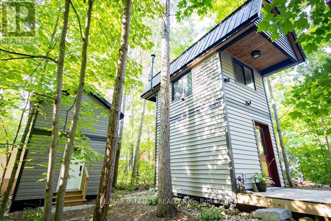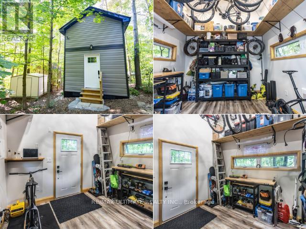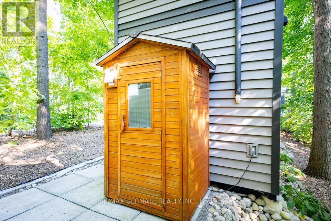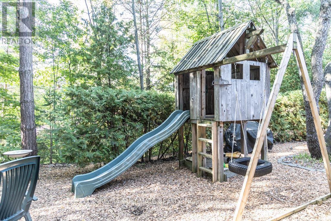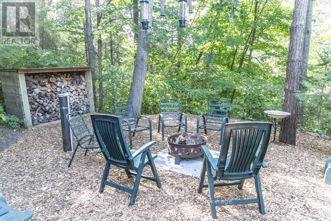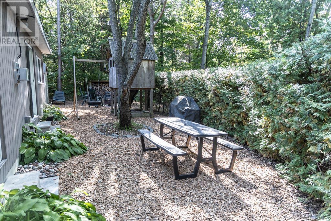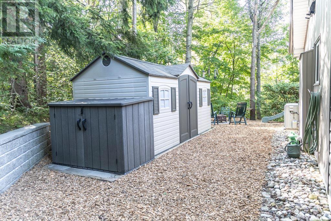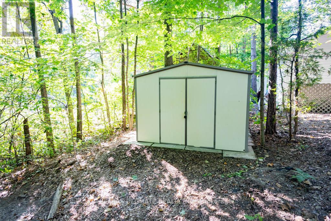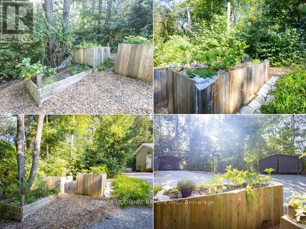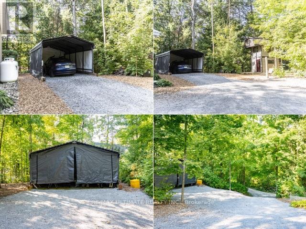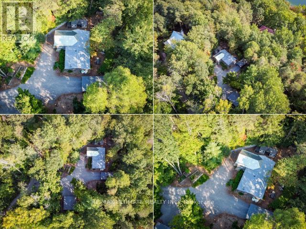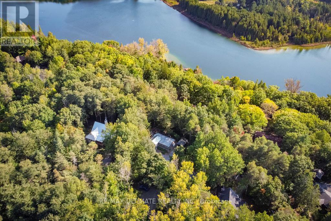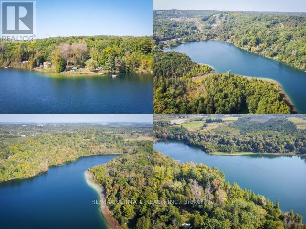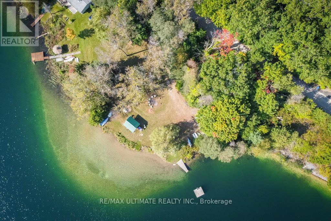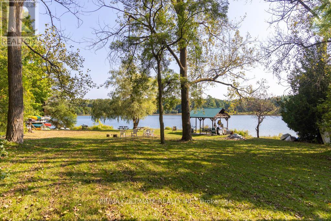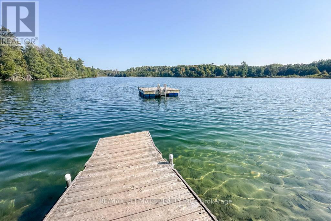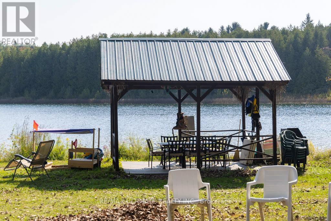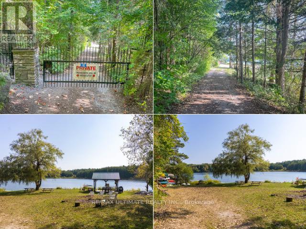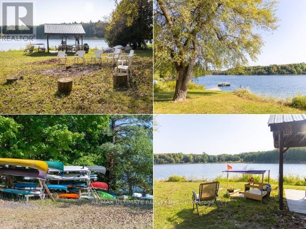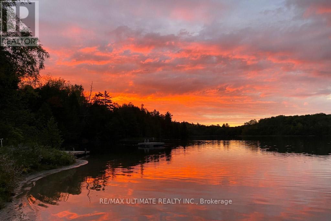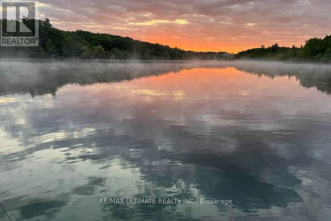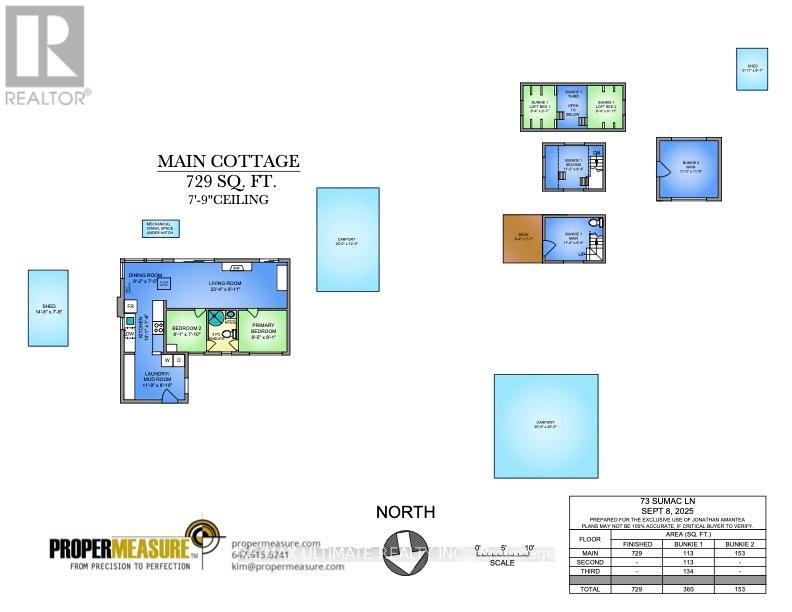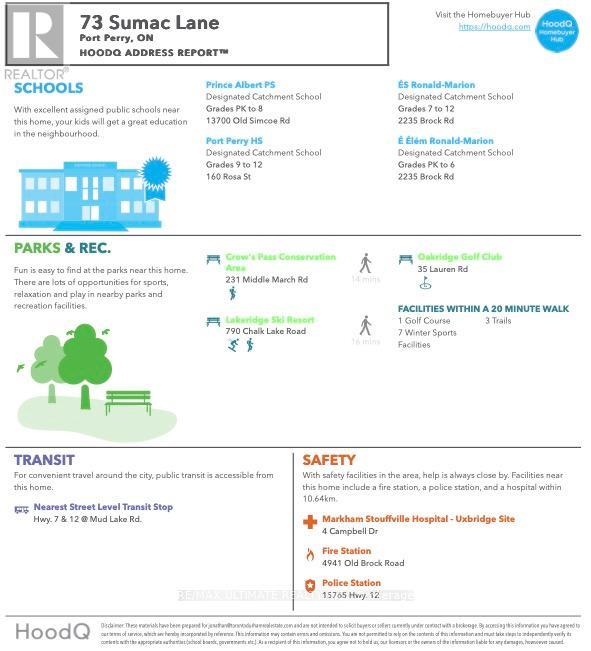73 Sumac Lane Scugog, Ontario L9L 2C3
$895,000
Escape the city & live in your perfect getaway at 73 Sumac Lane, just 40 minutes from midtown Toronto.This renovated, 4-season property with a primary residence, a tiny house, & a bunkie gives you 1,242 sqft of living space & oers a truly unique lifestyle,blending peaceful seclusion with convenient access to a private, non-motorized lake.The charming main house features bright, open-conceptliving, where a cozy propane fireplace & a chef's kitchen with quartz counters & full-size stainless steel appliances create a welcomingatmosphere. A new ductless heat pump ensures comfort year-round, while all essentials are updated, from the septic system to the drilledwell providing naturally alkaline water; no softener is needed. You'll also enjoy low property taxes of just $3,130.41.This property is a haven forfamily, friends, & a home-based business, with a custom-built, 3-story tiny home providing a versatile workspace or guest suite, & a second 4-season bunkie with 12' ceilings oering more space for an art studio, guesthouse, workshop, or private oce. The low-maintenance groundsfeature no grass to cut, an EV charging ready 12' by 20' metal roof carport, a 20' by 20' carport & 2 sheds for ample storage; a 7-camerasecurity system provides peace of mind. Relaxation is elevated with an infrared sauna, perfect for unwinding after a long day.One of the mostvaluable features is deeded access to a stunning, private, sandy beach on Chalk Lake, a 350m walk away. This exclusive, clear-water kettle lakeis perfect for swimming, kayaking, & paddleboarding. You'll enjoy the best of both worlds with a private lakeside lifestyle & the convenience ofbeing 5 minutes from HWY 407. With a quick 3-5-min drive to 2 ski resorts, endless trails for hiking & biking in Uxbridge, the Trail Capital ofCanada. Close to top-tier golf courses & equestrian attractions, this isn't just a home; it's a new way of life.Dont miss this rare opportunity toown this compound w/access to the Lake. Offers Anytime. (id:61476)
Open House
This property has open houses!
2:00 pm
Ends at:4:00 pm
2:00 pm
Ends at:4:00 pm
Property Details
| MLS® Number | E12428191 |
| Property Type | Single Family |
| Community Name | Rural Scugog |
| Amenities Near By | Beach |
| Easement | Unknown |
| Equipment Type | Propane Tank |
| Features | Cul-de-sac, Wooded Area, Irregular Lot Size, Ravine, Carpet Free, Guest Suite, In-law Suite, Sauna |
| Parking Space Total | 11 |
| Rental Equipment Type | Propane Tank |
| Structure | Deck, Outbuilding, Shed, Dock |
| View Type | View Of Water |
| Water Front Type | Waterfront |
Building
| Bathroom Total | 2 |
| Bedrooms Above Ground | 2 |
| Bedrooms Below Ground | 2 |
| Bedrooms Total | 4 |
| Amenities | Fireplace(s) |
| Appliances | Water Treatment, Water Heater, Blinds, Dishwasher, Dryer, Hood Fan, Microwave, Sauna, Stove, Washer, Refrigerator |
| Architectural Style | Bungalow |
| Basement Type | Partial |
| Construction Status | Insulation Upgraded |
| Construction Style Attachment | Detached |
| Cooling Type | Wall Unit |
| Exterior Finish | Vinyl Siding |
| Fireplace Present | Yes |
| Fireplace Total | 1 |
| Flooring Type | Vinyl |
| Foundation Type | Wood/piers |
| Half Bath Total | 1 |
| Heating Fuel | Electric |
| Heating Type | Heat Pump |
| Stories Total | 1 |
| Size Interior | 700 - 1,100 Ft2 |
| Type | House |
| Utility Power | Generator |
| Utility Water | Drilled Well |
Parking
| Carport | |
| Garage |
Land
| Access Type | Private Road, Year-round Access, Private Docking |
| Acreage | No |
| Land Amenities | Beach |
| Landscape Features | Landscaped |
| Sewer | Septic System |
| Size Depth | 163 Ft ,7 In |
| Size Frontage | 60 Ft |
| Size Irregular | 60 X 163.6 Ft ; 60 Ft N, 126.67 E, 163.62 S, 58 +131.6 W |
| Size Total Text | 60 X 163.6 Ft ; 60 Ft N, 126.67 E, 163.62 S, 58 +131.6 W|under 1/2 Acre |
| Surface Water | Lake/pond |
Rooms
| Level | Type | Length | Width | Dimensions |
|---|---|---|---|---|
| Main Level | Laundry Room | 3.58 m | 2.68 m | 3.58 m x 2.68 m |
| Main Level | Kitchen | 3.08 m | 2.33 m | 3.08 m x 2.33 m |
| Main Level | Dining Room | 2.48 m | 2.25 m | 2.48 m x 2.25 m |
| Main Level | Living Room | 7.11 m | 2.71 m | 7.11 m x 2.71 m |
| Main Level | Primary Bedroom | 2.86 m | 2.46 m | 2.86 m x 2.46 m |
| Main Level | Bedroom 2 | 2.46 m | 2.38 m | 2.46 m x 2.38 m |
Utilities
| Cable | Installed |
| Electricity | Installed |
| Electricity Connected | Connected |
Contact Us
Contact us for more information


