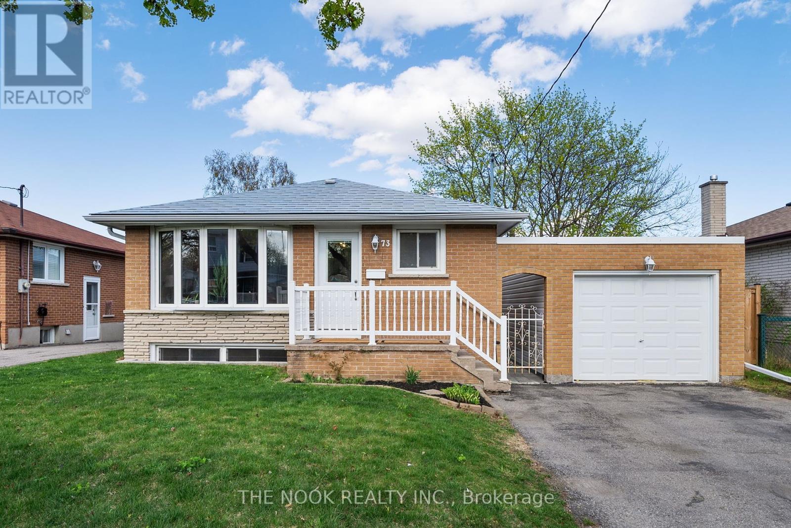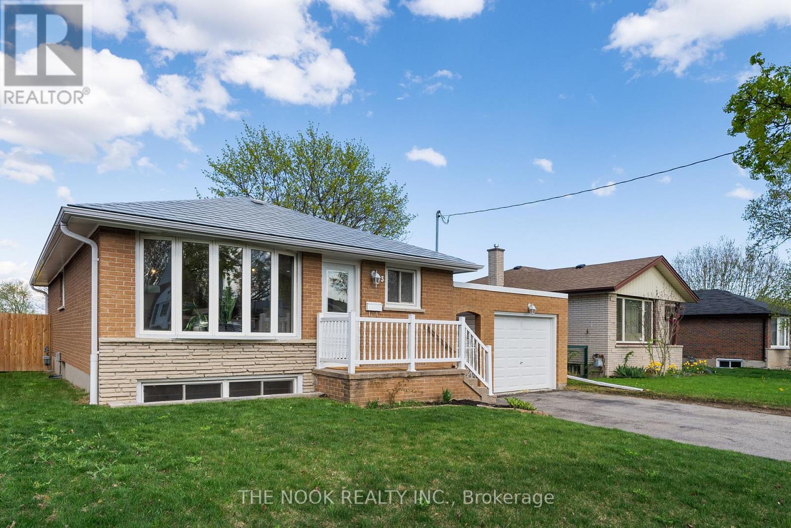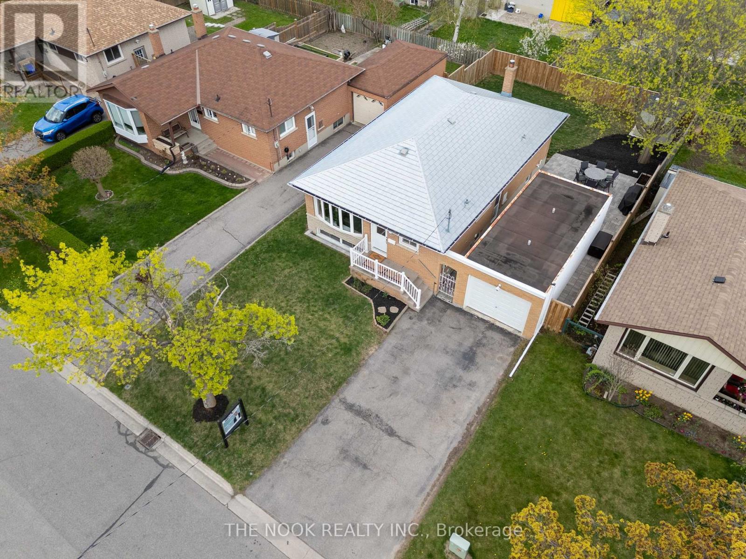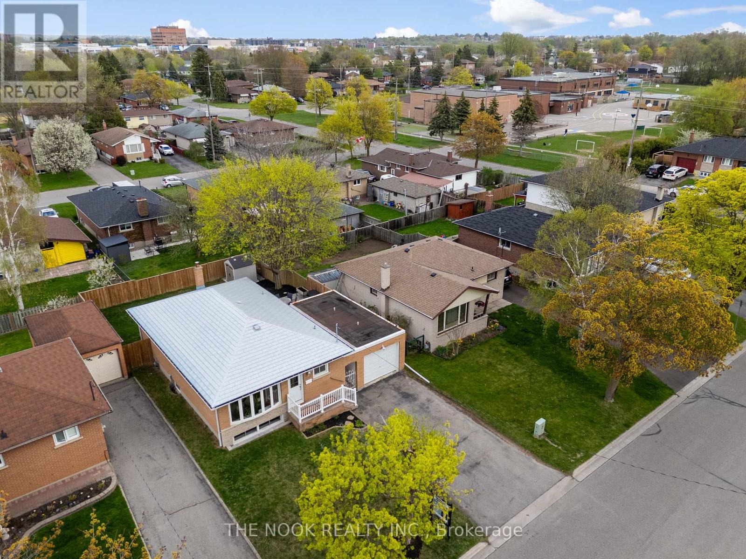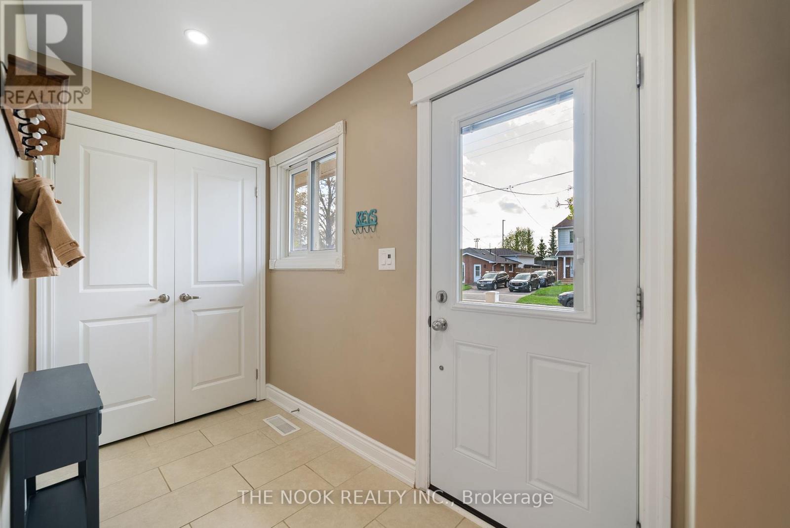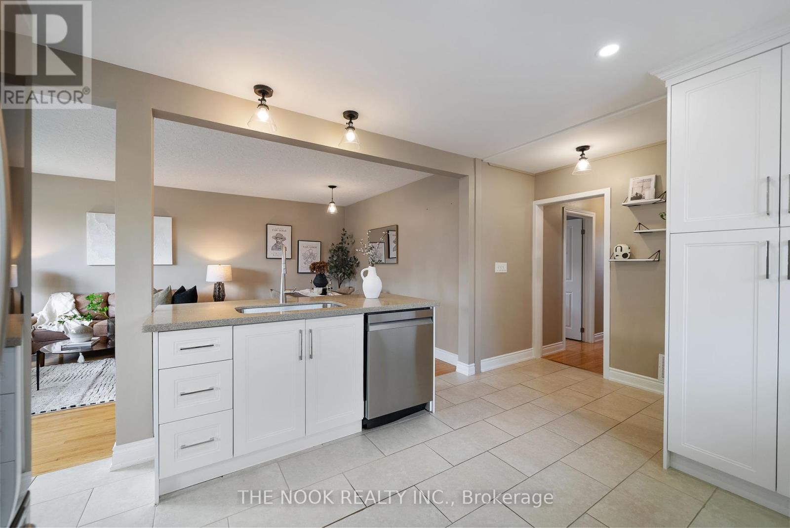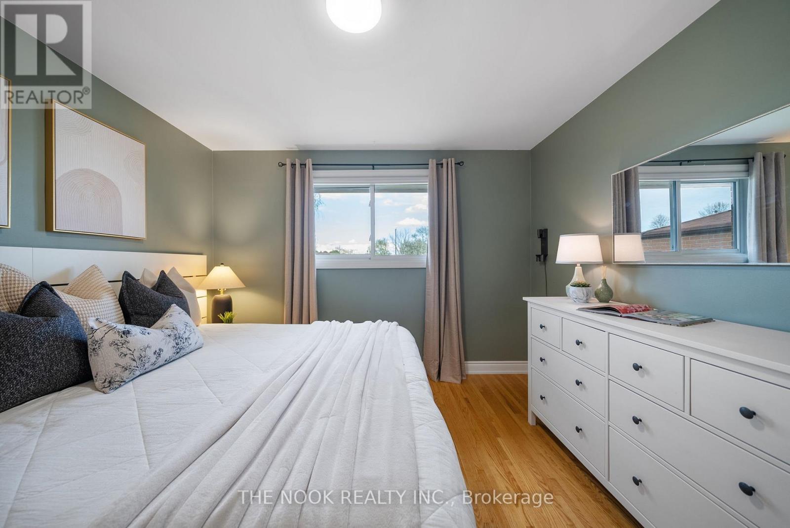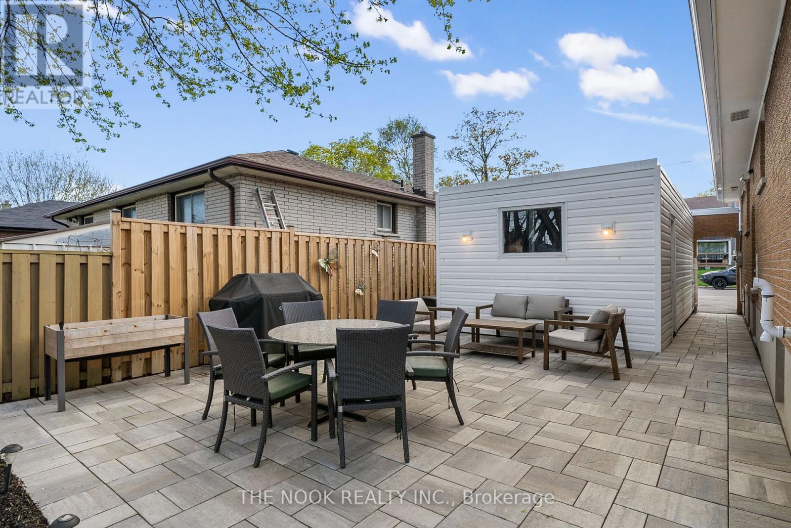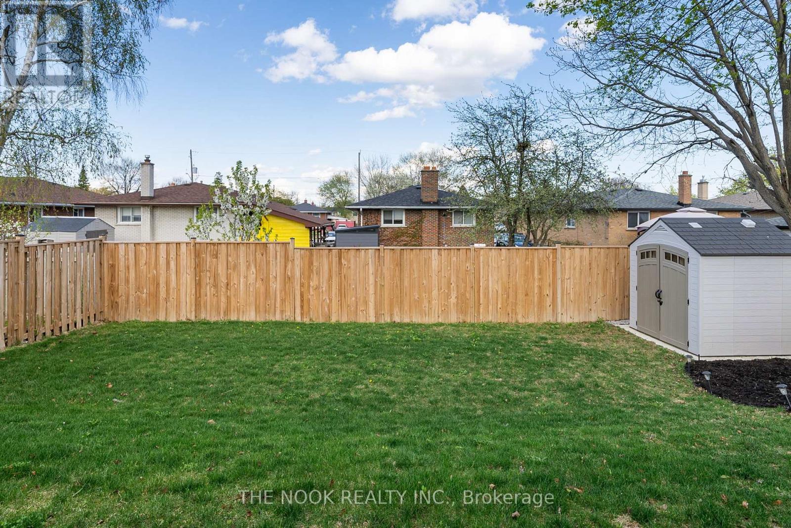4 Bedroom
2 Bathroom
700 - 1,100 ft2
Bungalow
Central Air Conditioning
Forced Air
Landscaped
$739,900
Welcome To 73 Vancouver Court! A Beautifully Renovated, All Brick Bungalow Located On A Massive Lot In A Mature Quiet Neighbourhood Nearing The Whitby/Oshawa Border. Ideal For First-Time Buyers, Downsizers & Investors - This Quaint Home Features An Open Concept Living & Dining Area, Great Sized Updated Kitchen With Stainless Steel Appliances & Centre Island With Breakfast Bar, 3 Bedrooms On The Main Floor With An Updated 4-Piece Bathroom. The Finished Basement Features A Separate Side Entrance, Large Open Living Space, A 4th Bedroom, Plenty Of Storage Space & An Updated 3-Piece Bathroom. With A Separate Entrance, This Home Has Perfect Potential For Generating Rental Income Or Multi-Generational Living. Additional Updates Include New Garage Siding 2021, Closet Systems, New Insulation In Basement, New Privacy Fencing, New Eaves With Buried Downspouts, New Backyard Patio/Landscaping. Minutes To Schools, Parks, Oshawa Centre, Shopping, Public Transit, 401 & All Of The Major Amenities That Oshawa, Whitby & Durham Region Have To Offer! (id:61476)
Property Details
|
MLS® Number
|
E12133302 |
|
Property Type
|
Single Family |
|
Neigbourhood
|
Vanier |
|
Community Name
|
Vanier |
|
Amenities Near By
|
Schools, Public Transit |
|
Community Features
|
Community Centre |
|
Parking Space Total
|
5 |
|
Structure
|
Patio(s), Shed |
Building
|
Bathroom Total
|
2 |
|
Bedrooms Above Ground
|
3 |
|
Bedrooms Below Ground
|
1 |
|
Bedrooms Total
|
4 |
|
Appliances
|
Water Heater, Dishwasher, Dryer, Microwave, Range, Stove, Washer, Window Coverings, Refrigerator |
|
Architectural Style
|
Bungalow |
|
Basement Development
|
Finished |
|
Basement Features
|
Separate Entrance |
|
Basement Type
|
N/a (finished) |
|
Construction Style Attachment
|
Detached |
|
Cooling Type
|
Central Air Conditioning |
|
Exterior Finish
|
Brick |
|
Flooring Type
|
Ceramic, Hardwood, Carpeted |
|
Foundation Type
|
Block, Concrete |
|
Heating Fuel
|
Natural Gas |
|
Heating Type
|
Forced Air |
|
Stories Total
|
1 |
|
Size Interior
|
700 - 1,100 Ft2 |
|
Type
|
House |
|
Utility Water
|
Municipal Water |
Parking
Land
|
Acreage
|
No |
|
Fence Type
|
Fenced Yard |
|
Land Amenities
|
Schools, Public Transit |
|
Landscape Features
|
Landscaped |
|
Sewer
|
Sanitary Sewer |
|
Size Depth
|
100 Ft |
|
Size Frontage
|
50 Ft |
|
Size Irregular
|
50 X 100 Ft |
|
Size Total Text
|
50 X 100 Ft |
Rooms
| Level |
Type |
Length |
Width |
Dimensions |
|
Basement |
Family Room |
8.38 m |
3.35 m |
8.38 m x 3.35 m |
|
Basement |
Bedroom 4 |
3.55 m |
3.39 m |
3.55 m x 3.39 m |
|
Basement |
Laundry Room |
3.59 m |
2.53 m |
3.59 m x 2.53 m |
|
Main Level |
Foyer |
2.75 m |
1.45 m |
2.75 m x 1.45 m |
|
Main Level |
Living Room |
3.11 m |
3.48 m |
3.11 m x 3.48 m |
|
Main Level |
Dining Room |
2.16 m |
3.48 m |
2.16 m x 3.48 m |
|
Main Level |
Kitchen |
4.2 m |
3.62 m |
4.2 m x 3.62 m |
|
Main Level |
Primary Bedroom |
3.46 m |
3.39 m |
3.46 m x 3.39 m |
|
Main Level |
Bedroom 2 |
3.51 m |
2.76 m |
3.51 m x 2.76 m |
|
Main Level |
Bedroom 3 |
3.46 m |
2.58 m |
3.46 m x 2.58 m |


