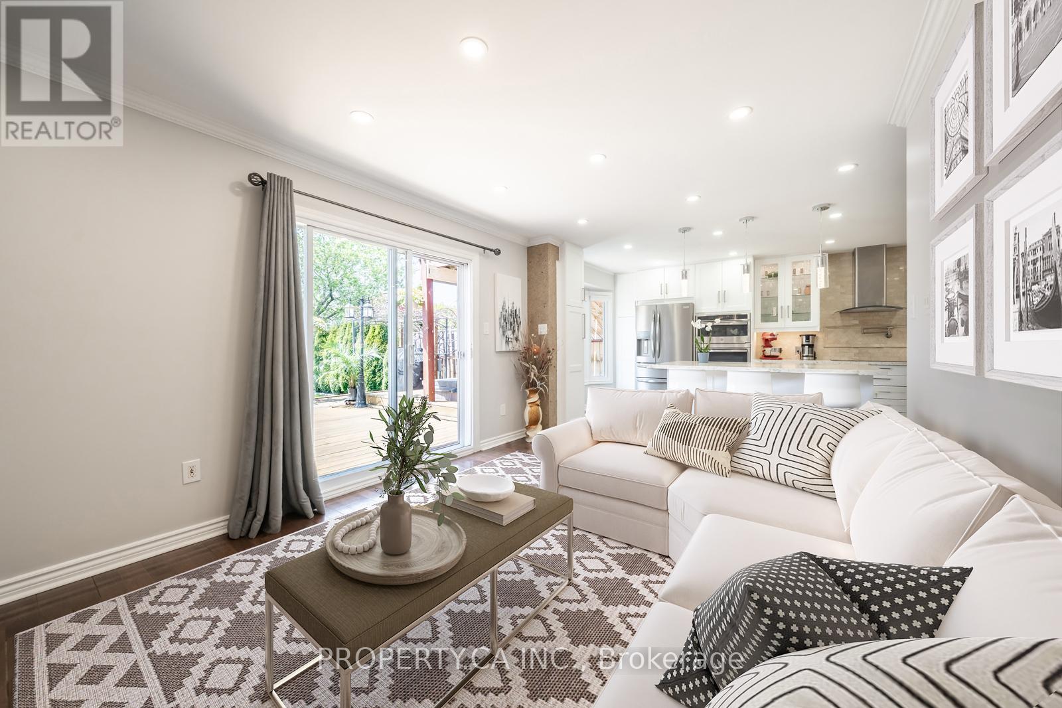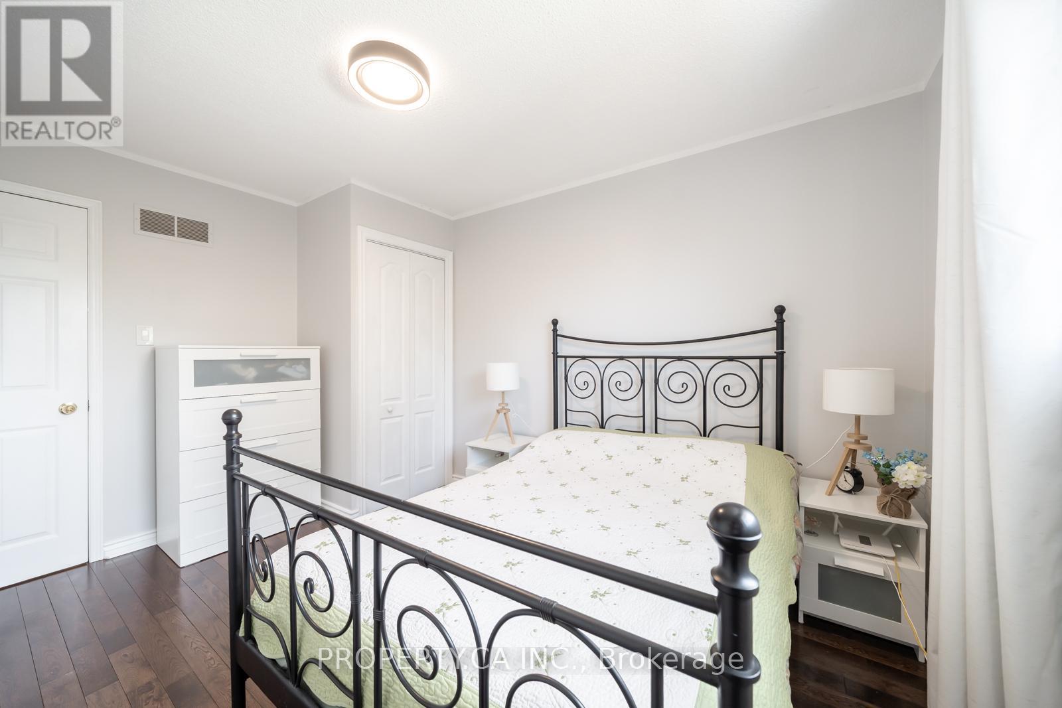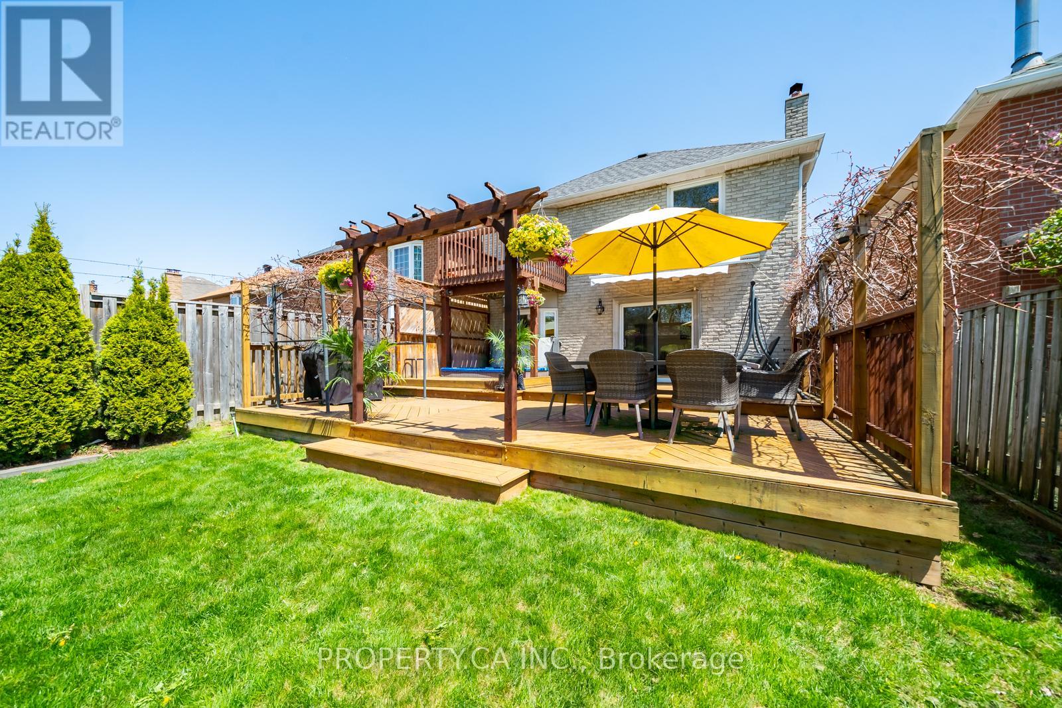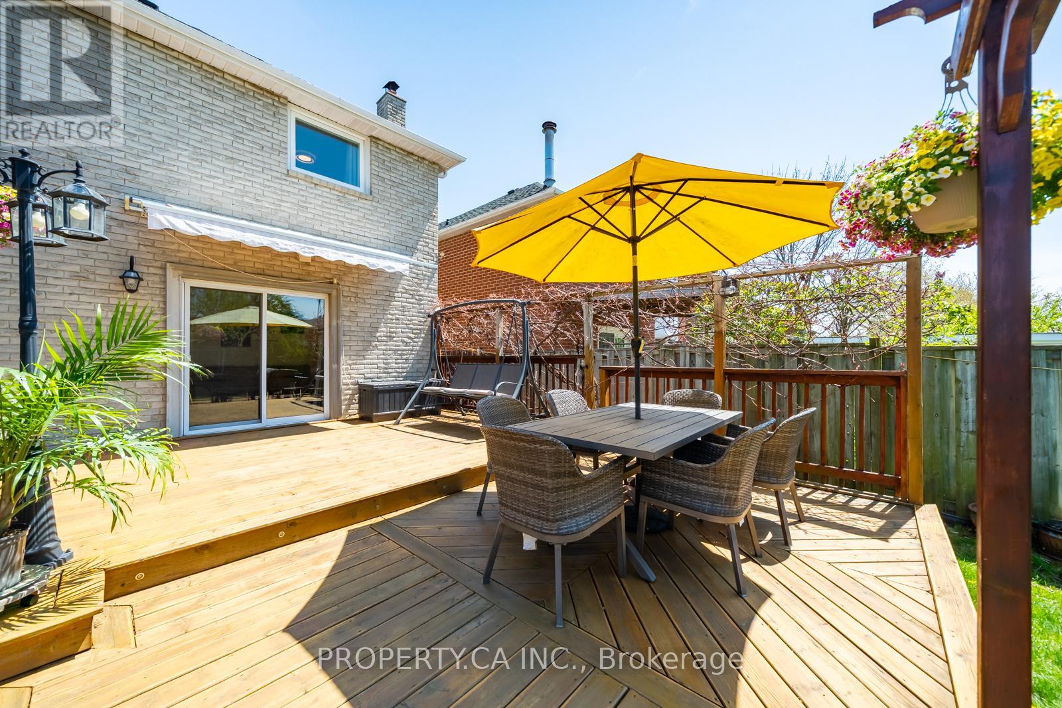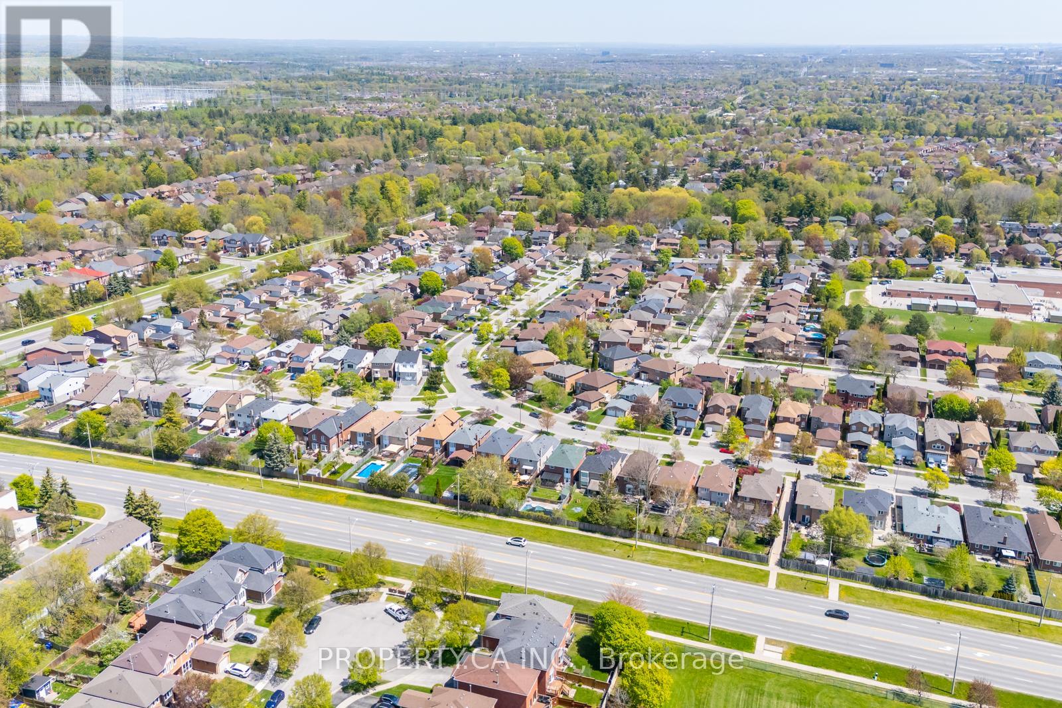5 Bedroom
4 Bathroom
2,000 - 2,500 ft2
Fireplace
Central Air Conditioning
Forced Air
Landscaped
$1,288,000
Welcome to your dream home. Move right in to this fully renovated, 4 plus 1 bedroom gem nestled in one of Pickering's most sought-after family-friendly neighbourhoods. From the moment you enter, you'll be impressed by the gleaming hardwood floors, sun-filled living space leading to a modern kitchen with an oversized quartzite island, induction cooktop and abundance of storage space. The open-concept kitchen and family room, anchored by a cozy fireplace, offer the perfect space for both relaxed evenings and vibrant entertaining. Step right outside to your private backyard retreat, surrounded by mature cedar trees complete with a spacious deck and includes a luxurious hot tub and Gazebo-an entertainers paradise. The fully fenced Deep yard offers both privacy and peace of mind for gatherings or quiet weekends at home. Downstairs, the finished basement built with Permits provides additional living space, a second kitchen, a 5th bedroom and 3 piece bathroom with the ability to easily create a separate entrance for extra income or an in-law suite. Additional features include major upgrades such as a new roof, furnace, and AC in 2024. This home truly checks every box and is move-in ready. Conveniently located just minutes from top-rated elementary and secondary schools, shopping, the GO train, and quick access to Hwy 401 & 407. This Home Is Adjacent To The Protected Altona Forest and the perfect family home in the heart of Amberlea. Don't miss this opportunity to own a stylish, turn-key home in a prime location! (id:61476)
Property Details
|
MLS® Number
|
E12158274 |
|
Property Type
|
Single Family |
|
Neigbourhood
|
Dunbarton |
|
Community Name
|
Amberlea |
|
Features
|
In-law Suite |
|
Parking Space Total
|
4 |
|
Structure
|
Deck |
Building
|
Bathroom Total
|
4 |
|
Bedrooms Above Ground
|
4 |
|
Bedrooms Below Ground
|
1 |
|
Bedrooms Total
|
5 |
|
Appliances
|
Hot Tub, Central Vacuum, Garburator, Water Heater |
|
Basement Development
|
Finished |
|
Basement Type
|
N/a (finished) |
|
Construction Status
|
Insulation Upgraded |
|
Construction Style Attachment
|
Detached |
|
Cooling Type
|
Central Air Conditioning |
|
Exterior Finish
|
Brick |
|
Fireplace Present
|
Yes |
|
Flooring Type
|
Hardwood, Laminate |
|
Half Bath Total
|
1 |
|
Heating Fuel
|
Natural Gas |
|
Heating Type
|
Forced Air |
|
Stories Total
|
2 |
|
Size Interior
|
2,000 - 2,500 Ft2 |
|
Type
|
House |
|
Utility Water
|
Municipal Water |
Parking
Land
|
Acreage
|
No |
|
Landscape Features
|
Landscaped |
|
Sewer
|
Sanitary Sewer |
|
Size Depth
|
161 Ft ,2 In |
|
Size Frontage
|
34 Ft ,1 In |
|
Size Irregular
|
34.1 X 161.2 Ft |
|
Size Total Text
|
34.1 X 161.2 Ft |
Rooms
| Level |
Type |
Length |
Width |
Dimensions |
|
Second Level |
Primary Bedroom |
3.51 m |
4.62 m |
3.51 m x 4.62 m |
|
Second Level |
Bedroom 2 |
3.17 m |
4.62 m |
3.17 m x 4.62 m |
|
Second Level |
Bedroom 3 |
2.78 m |
3.63 m |
2.78 m x 3.63 m |
|
Second Level |
Bedroom 4 |
2.93 m |
3.81 m |
2.93 m x 3.81 m |
|
Basement |
Family Room |
|
|
Measurements not available |
|
Basement |
Kitchen |
|
|
Measurements not available |
|
Basement |
Bedroom 5 |
|
|
Measurements not available |
|
Ground Level |
Living Room |
2.98 m |
4.65 m |
2.98 m x 4.65 m |
|
Ground Level |
Dining Room |
3.15 m |
3.65 m |
3.15 m x 3.65 m |
|
Ground Level |
Kitchen |
3.04 m |
4.74 m |
3.04 m x 4.74 m |
|
Ground Level |
Family Room |
3.28 m |
4.54 m |
3.28 m x 4.54 m |


















