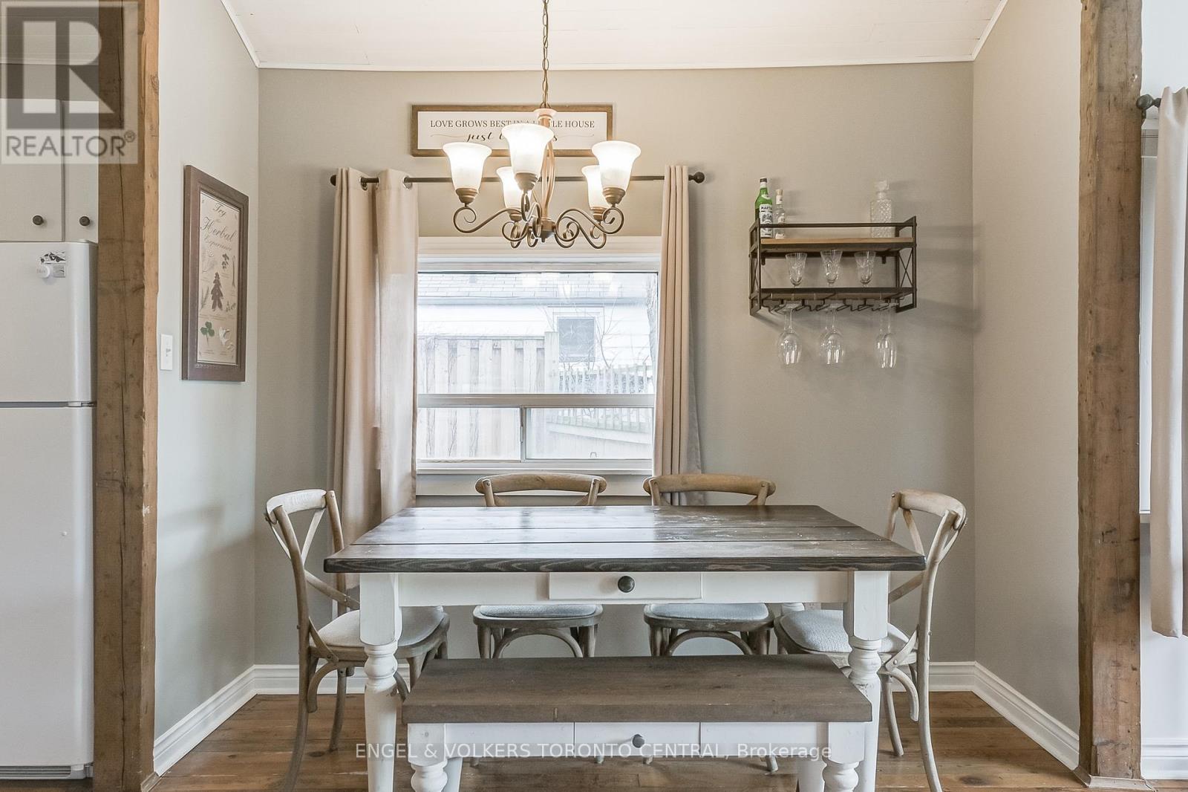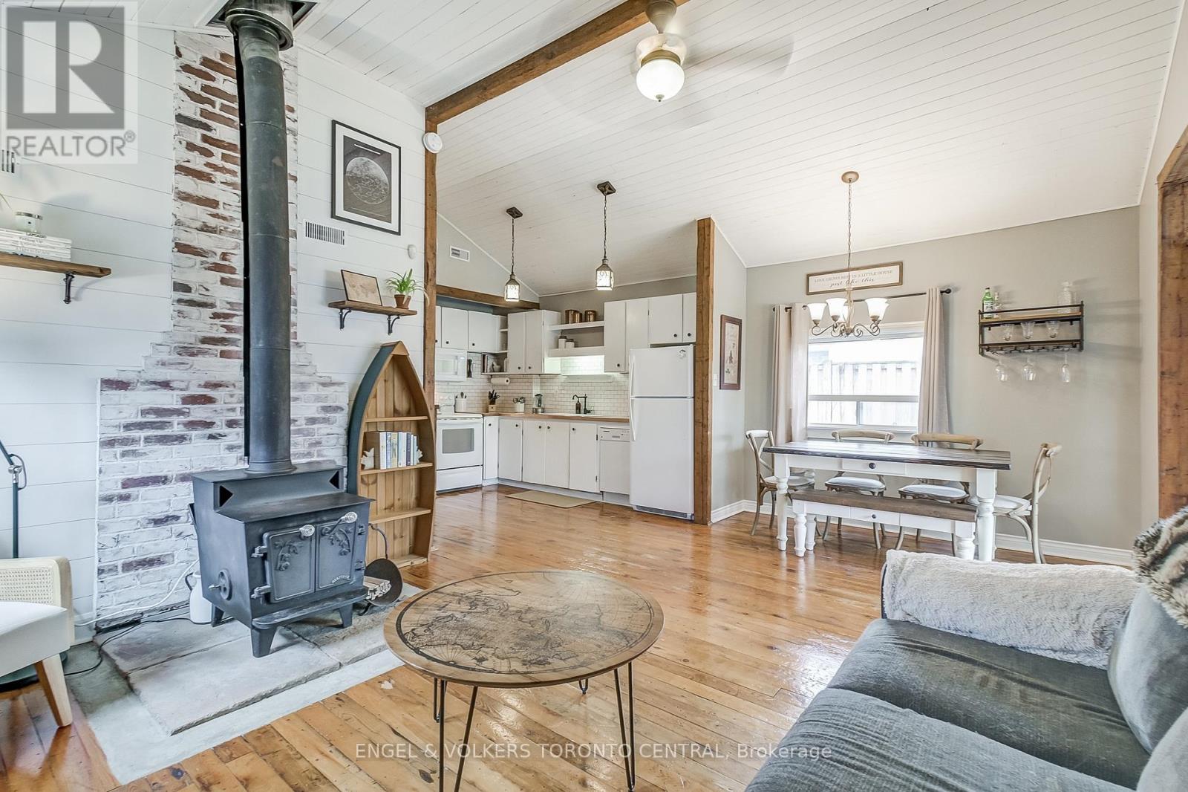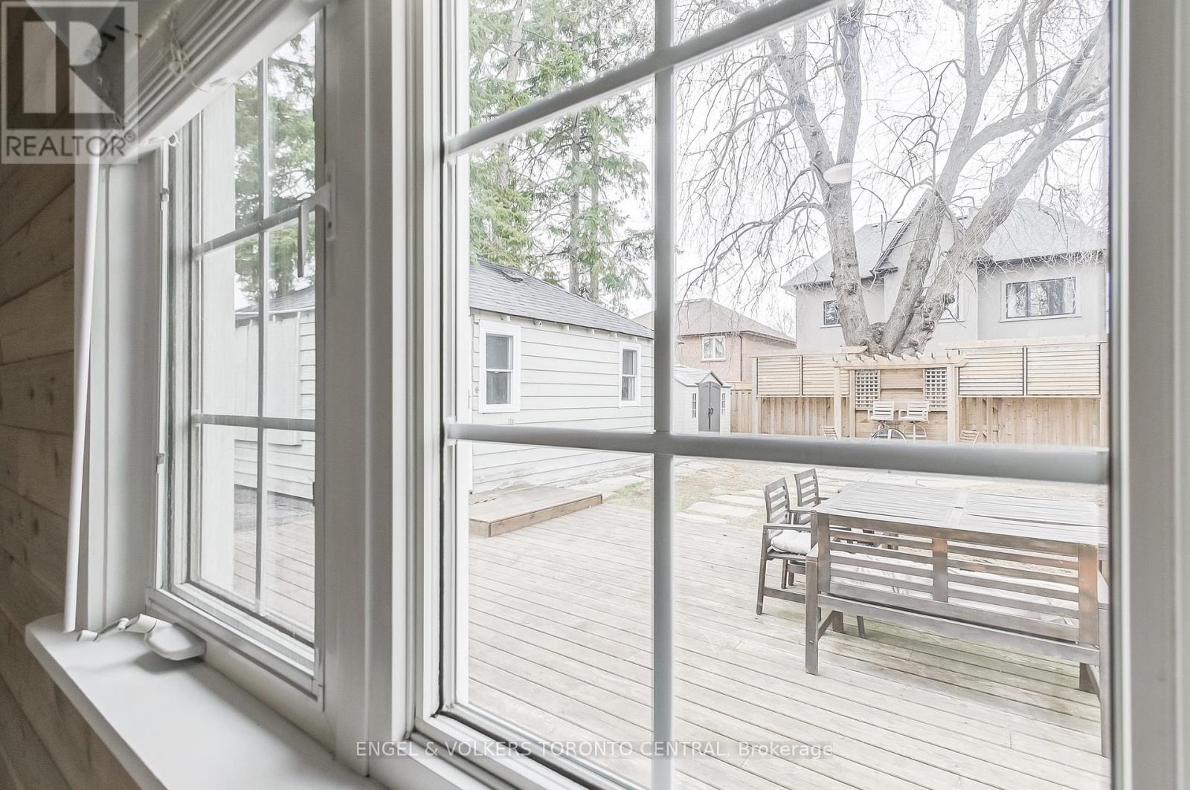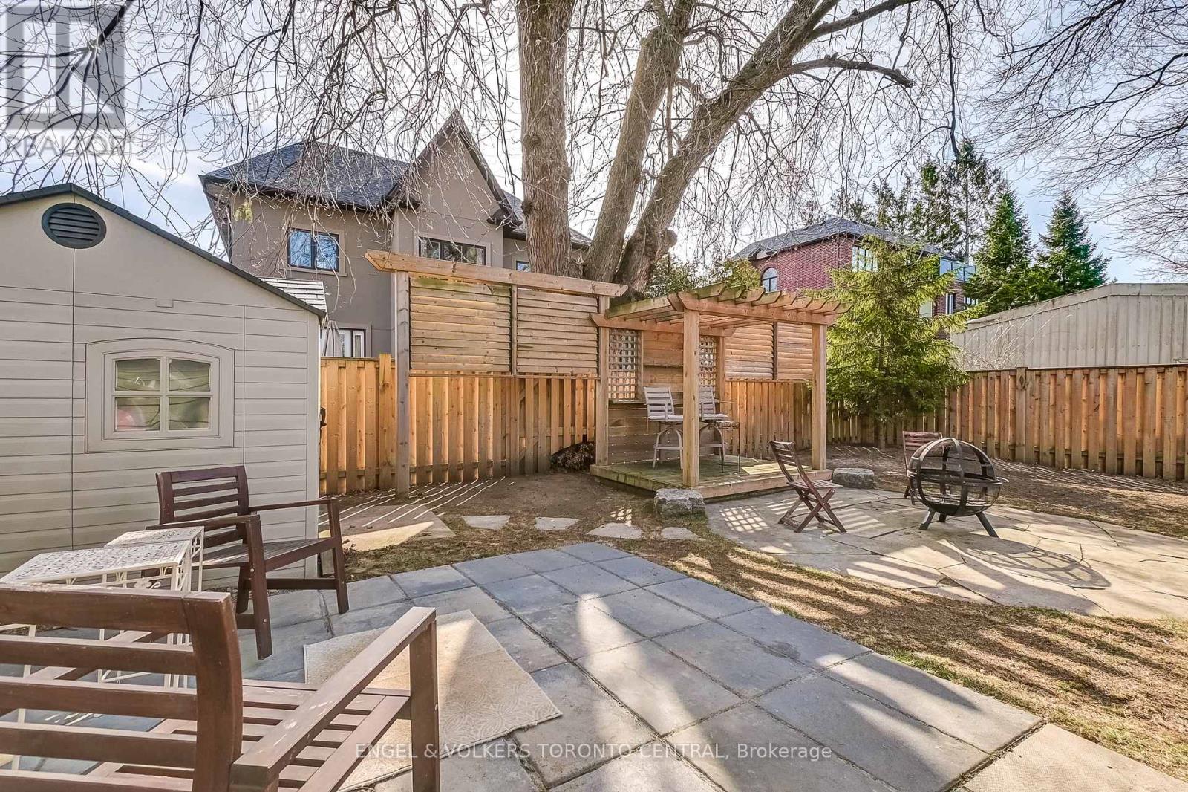2 Bedroom
1 Bathroom
700 - 1,100 ft2
Bungalow
Fireplace
Central Air Conditioning
Forced Air
Waterfront
$824,999
Charming Bungalow Nestled On A Mature 50x120 Ft Lot In Sought-After West Shore, Pickering. This Beautifully Updated Home Features An Open-Concept Living, Dining, And Kitchen Area Enhanced By Shiplap Vaulted Ceilings And Exposed Wood Beams, Creating A Warm And Inviting Atmosphere. Full Of Character, The Home Showcases Pine Flooring, Wood-Burning Stove, And A Renovated Kitchen With Striking Copper Countertops And Subway Tile Backsplash. The Updated Laundry/Pantry Area Offers Brick-Tile Flooring And Custom Shelving, While The Renovated Bathroom And White-Washed Pine Finishes Throughout Add To The Homes Unique Appeal. The Converted Garage Is Fully Insulated And Finished, Providing a Versatile Space Ideal For Additional Living Or Recreational Use. (id:61476)
Property Details
|
MLS® Number
|
E12075472 |
|
Property Type
|
Single Family |
|
Neigbourhood
|
Fairport Beach |
|
Community Name
|
West Shore |
|
Amenities Near By
|
Marina, Park, Place Of Worship, Public Transit, Schools |
|
Parking Space Total
|
7 |
|
Water Front Type
|
Waterfront |
Building
|
Bathroom Total
|
1 |
|
Bedrooms Above Ground
|
2 |
|
Bedrooms Total
|
2 |
|
Appliances
|
Dryer, Microwave, Stove, Washer, Refrigerator |
|
Architectural Style
|
Bungalow |
|
Construction Style Attachment
|
Detached |
|
Cooling Type
|
Central Air Conditioning |
|
Exterior Finish
|
Vinyl Siding |
|
Fireplace Present
|
Yes |
|
Flooring Type
|
Wood, Ceramic |
|
Foundation Type
|
Slab |
|
Heating Fuel
|
Natural Gas |
|
Heating Type
|
Forced Air |
|
Stories Total
|
1 |
|
Size Interior
|
700 - 1,100 Ft2 |
|
Type
|
House |
|
Utility Water
|
Municipal Water |
Parking
Land
|
Acreage
|
No |
|
Land Amenities
|
Marina, Park, Place Of Worship, Public Transit, Schools |
|
Sewer
|
Sanitary Sewer |
|
Size Depth
|
120 Ft |
|
Size Frontage
|
50 Ft |
|
Size Irregular
|
50 X 120 Ft |
|
Size Total Text
|
50 X 120 Ft |
Rooms
| Level |
Type |
Length |
Width |
Dimensions |
|
Ground Level |
Foyer |
3.95 m |
1.98 m |
3.95 m x 1.98 m |
|
Ground Level |
Living Room |
3.03 m |
4.18 m |
3.03 m x 4.18 m |
|
Ground Level |
Dining Room |
3 m |
2.93 m |
3 m x 2.93 m |
|
Ground Level |
Kitchen |
2.99 m |
3.76 m |
2.99 m x 3.76 m |
|
Ground Level |
Primary Bedroom |
3.27 m |
4.15 m |
3.27 m x 4.15 m |
|
Ground Level |
Bedroom 2 |
2.86 m |
2.72 m |
2.86 m x 2.72 m |
|
Ground Level |
Laundry Room |
2.91 m |
2.03 m |
2.91 m x 2.03 m |
|
Ground Level |
Workshop |
6.01 m |
4.27 m |
6.01 m x 4.27 m |
|
Ground Level |
Bathroom |
2.91 m |
1.76 m |
2.91 m x 1.76 m |











































