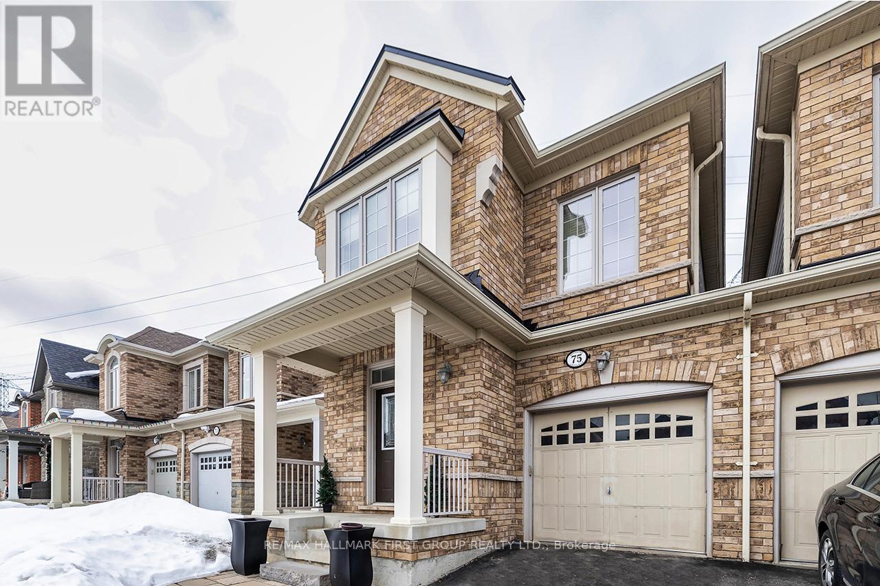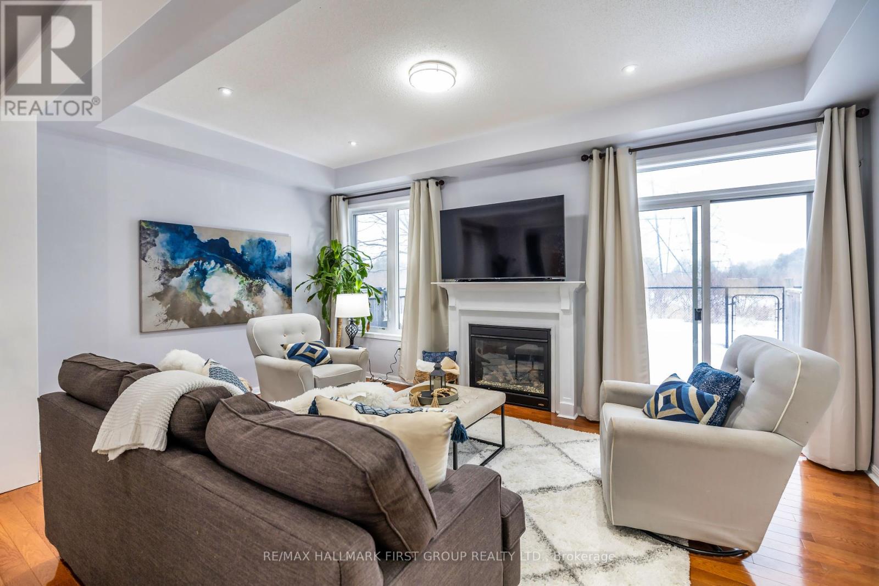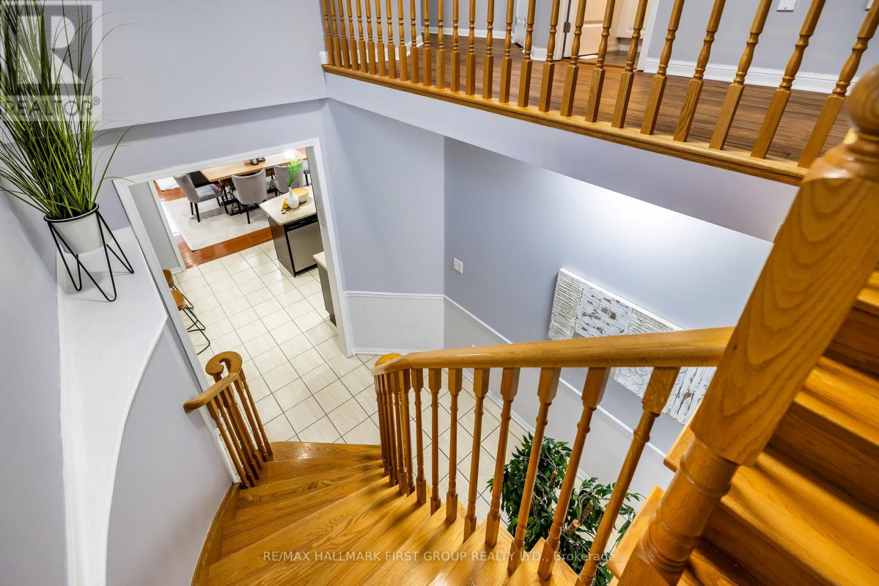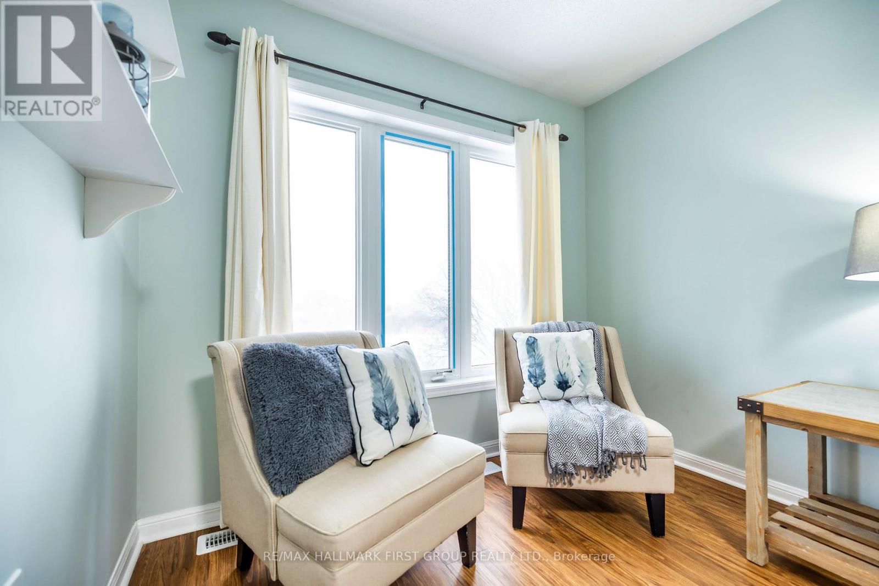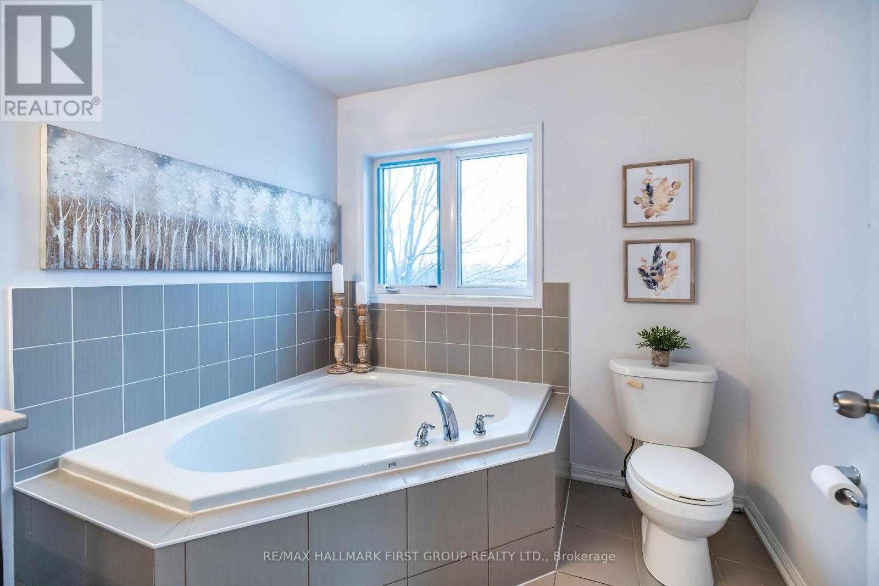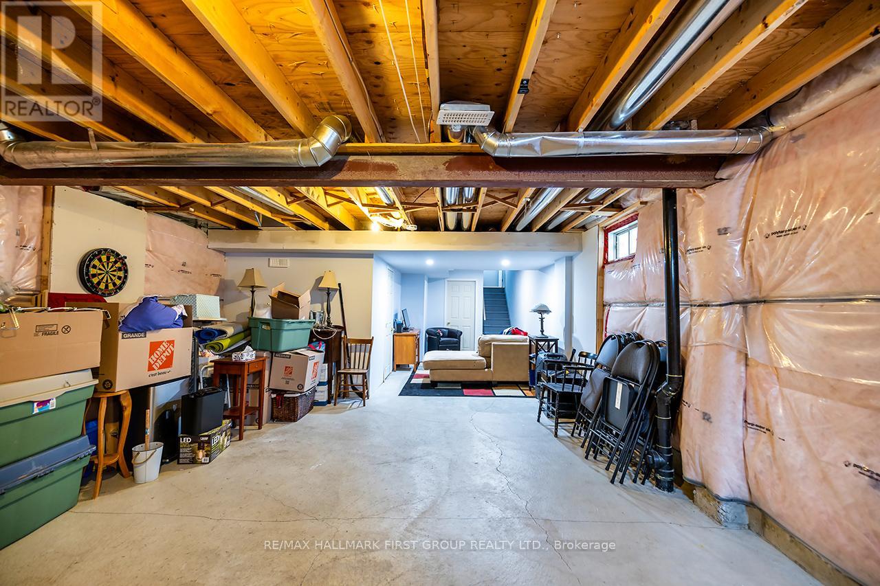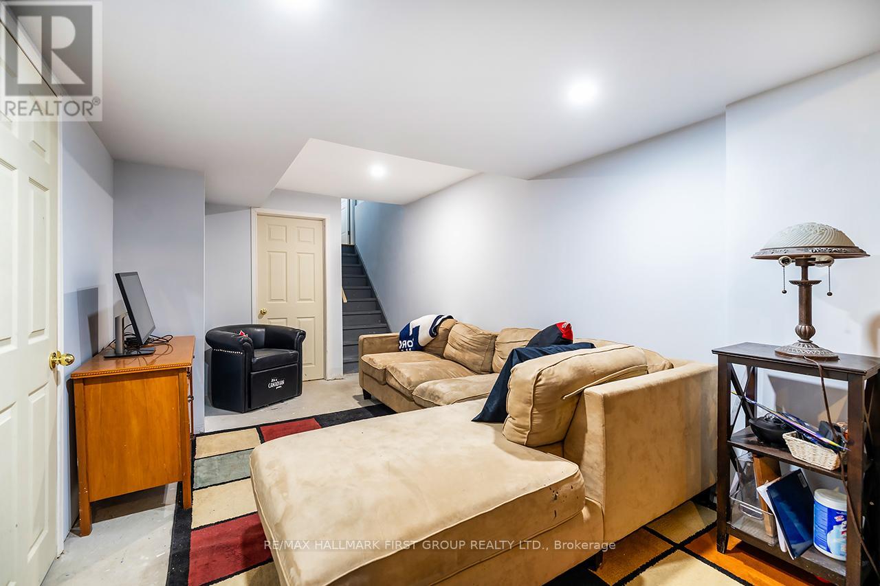3 Bedroom
3 Bathroom
1,500 - 2,000 ft2
Fireplace
Central Air Conditioning
Forced Air
$800,000
This beautiful & spacious home backs onto greenspace & is linked at the garage only providing all the privacy & benefits of living in a detached home. This stunning home boasts 1882 sq ft above grade plus 830 sq ft of basement living space to finish as you like. Nicely updated & tucked away on a quiet crescent between the 401 & the 407 & just a few minutes drive to major shopping conveniences like Bestco, Metro, Costco & Walmart. Close to schools, public transit, golf courses & a short walk out your backyard gate to the Paulynn Park Conversation Area with beach volleyball, picnic area, kids playground & more. *** This house showcases an open concept design great for large families & entertaining ***. The unique layout for this model has the kitchen open to the dining area & living room. The main floor is bathed in natural light surrounded by large windows & patio doors & features 9ft coffered flat ceilings, pot lights, pendant lighting, hardwood floors, gas fireplace, direct garage access & walk out to backyard with no neighbors behind.The expansive eat-in kitchen boasts a breakfast bar & custom-built coffee niche with quartz counters & extra cabinets providing tons of additional storage. Beautiful oak staircase welcomes you to the second floor split layout which reveals a large primary bedroom facing the backyard with a w/I closet & 4pc ensuite with soaker tub, the other bedrooms are on the opposite side of the house offering privacy from the primary bedroom, 2nd bedroom with another w/I closet, 3rd bedroom & main 4pc bathroom. The partially finished basement provides a great open canvas to easily add more custom living space to suit your individual design. Front & backyards have been professionally landscapped with stone interlock. (id:61476)
Open House
This property has open houses!
Starts at:
2:00 pm
Ends at:
4:00 pm
Property Details
|
MLS® Number
|
E12044186 |
|
Property Type
|
Single Family |
|
Neigbourhood
|
Meadow Ridge |
|
Community Name
|
Northwest Ajax |
|
Amenities Near By
|
Schools, Public Transit, Park |
|
Community Features
|
Community Centre |
|
Equipment Type
|
Water Heater |
|
Features
|
Backs On Greenbelt, Conservation/green Belt, Carpet Free |
|
Parking Space Total
|
2 |
|
Rental Equipment Type
|
Water Heater |
Building
|
Bathroom Total
|
3 |
|
Bedrooms Above Ground
|
3 |
|
Bedrooms Total
|
3 |
|
Age
|
6 To 15 Years |
|
Amenities
|
Fireplace(s) |
|
Appliances
|
Garage Door Opener Remote(s), Water Heater, Blinds, Dishwasher, Dryer, Garage Door Opener, Microwave, Range, Stove, Washer, Window Coverings, Refrigerator |
|
Basement Development
|
Partially Finished |
|
Basement Type
|
Full (partially Finished) |
|
Construction Style Attachment
|
Semi-detached |
|
Cooling Type
|
Central Air Conditioning |
|
Exterior Finish
|
Brick |
|
Fireplace Present
|
Yes |
|
Fireplace Total
|
1 |
|
Flooring Type
|
Hardwood, Ceramic, Laminate |
|
Foundation Type
|
Poured Concrete |
|
Half Bath Total
|
1 |
|
Heating Fuel
|
Natural Gas |
|
Heating Type
|
Forced Air |
|
Stories Total
|
2 |
|
Size Interior
|
1,500 - 2,000 Ft2 |
|
Type
|
House |
|
Utility Water
|
Municipal Water |
Parking
Land
|
Acreage
|
No |
|
Fence Type
|
Fenced Yard |
|
Land Amenities
|
Schools, Public Transit, Park |
|
Sewer
|
Sanitary Sewer |
|
Size Depth
|
98 Ft ,4 In |
|
Size Frontage
|
24 Ft ,7 In |
|
Size Irregular
|
24.6 X 98.4 Ft |
|
Size Total Text
|
24.6 X 98.4 Ft |
Rooms
| Level |
Type |
Length |
Width |
Dimensions |
|
Second Level |
Primary Bedroom |
6.3 m |
3.63 m |
6.3 m x 3.63 m |
|
Second Level |
Bedroom 2 |
3.96 m |
3.4 m |
3.96 m x 3.4 m |
|
Second Level |
Bedroom |
3.66 m |
3.73 m |
3.66 m x 3.73 m |
|
Second Level |
Bathroom |
3.16 m |
1.64 m |
3.16 m x 1.64 m |
|
Basement |
Recreational, Games Room |
11.27 m |
5.14 m |
11.27 m x 5.14 m |
|
Basement |
Laundry Room |
6.62 m |
2.53 m |
6.62 m x 2.53 m |
|
Main Level |
Kitchen |
2.98 m |
5.14 m |
2.98 m x 5.14 m |
|
Main Level |
Dining Room |
3.05 m |
5.15 m |
3.05 m x 5.15 m |
|
Main Level |
Living Room |
3.14 m |
5.16 m |
3.14 m x 5.16 m |
|
Main Level |
Foyer |
7.9 m |
1.44 m |
7.9 m x 1.44 m |
Utilities
|
Cable
|
Installed |
|
Sewer
|
Installed |





