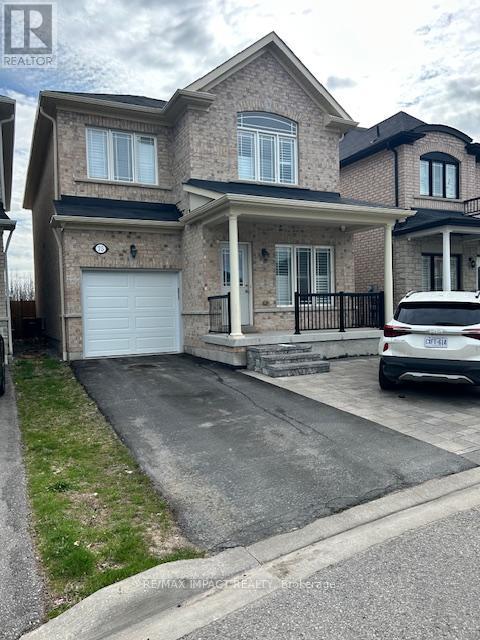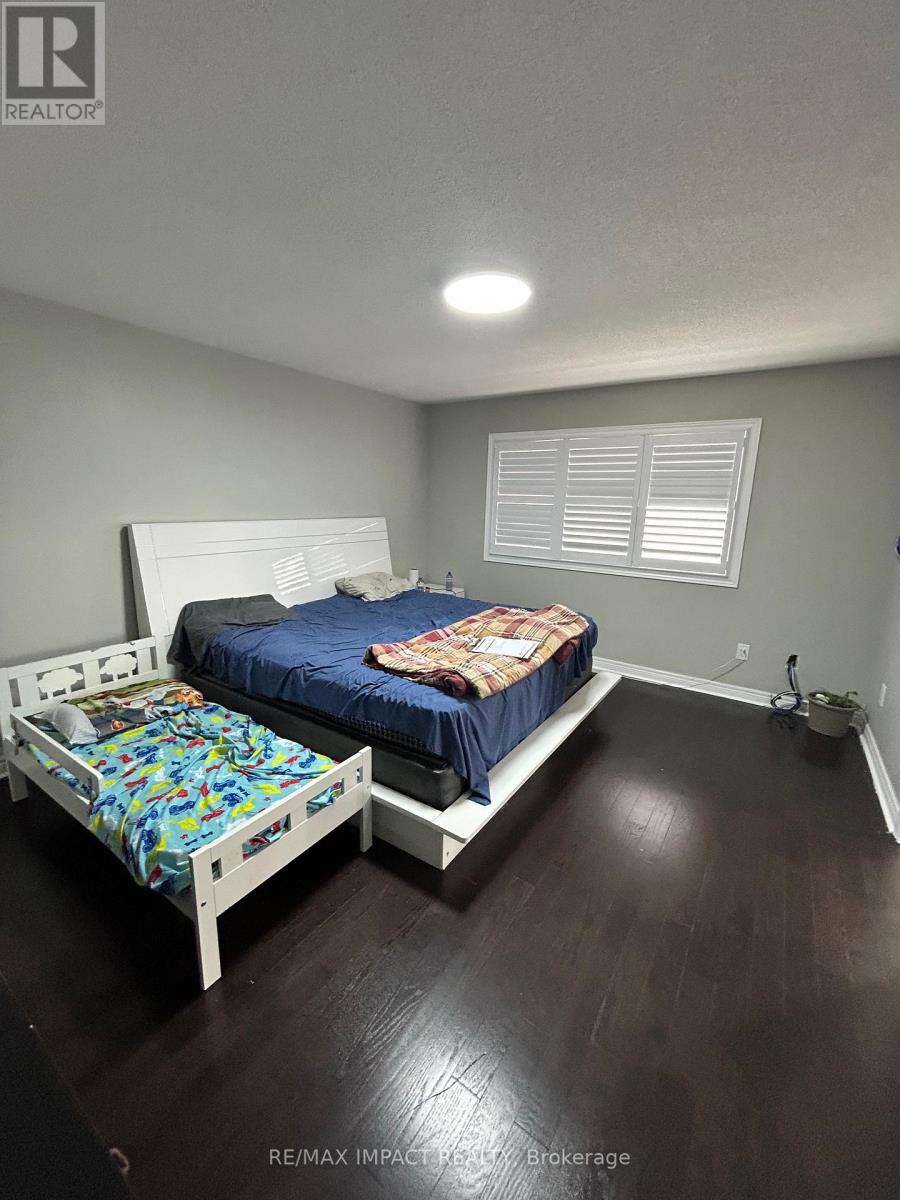5 Bedroom
4 Bathroom
1,500 - 2,000 ft2
Fireplace
Central Air Conditioning
Forced Air
$1,099,900
Four Bedroom detached home in desirable north east Ajax just 10 years new. Home has hardwood florint through out the home, a galley kitchen with a walkout to the rear fenced yard, The yard backs onto open woodlands with a very relaxing view. The kitchen overlooks the living room that has a big gas fireplace on the rear wall looking at the woodlands. Good size bedrooms and the master has a 5pc ensuite bathroon with a large jaccuzzzi tub and a two person walkin shower. The basement has a separate side door and is currently rented to a single mother for $1500.00 a moth and she would like to stay. Single car detached garage and parking for 3 cars in the double semi circular drive. (id:61476)
Property Details
|
MLS® Number
|
E12119808 |
|
Property Type
|
Single Family |
|
Neigbourhood
|
Audley North |
|
Community Name
|
Northeast Ajax |
|
Equipment Type
|
None |
|
Features
|
Wooded Area |
|
Parking Space Total
|
4 |
|
Rental Equipment Type
|
None |
|
Structure
|
Patio(s) |
Building
|
Bathroom Total
|
4 |
|
Bedrooms Above Ground
|
4 |
|
Bedrooms Below Ground
|
1 |
|
Bedrooms Total
|
5 |
|
Age
|
6 To 15 Years |
|
Amenities
|
Fireplace(s) |
|
Appliances
|
Water Heater, Water Meter, Dryer, Two Stoves, Two Washers, Window Coverings, Two Refrigerators |
|
Basement Features
|
Apartment In Basement, Separate Entrance |
|
Basement Type
|
N/a |
|
Construction Style Attachment
|
Detached |
|
Cooling Type
|
Central Air Conditioning |
|
Exterior Finish
|
Brick |
|
Fireplace Present
|
Yes |
|
Fireplace Total
|
1 |
|
Flooring Type
|
Hardwood |
|
Foundation Type
|
Poured Concrete |
|
Half Bath Total
|
1 |
|
Heating Fuel
|
Natural Gas |
|
Heating Type
|
Forced Air |
|
Stories Total
|
2 |
|
Size Interior
|
1,500 - 2,000 Ft2 |
|
Type
|
House |
|
Utility Water
|
Municipal Water |
Parking
Land
|
Acreage
|
No |
|
Sewer
|
Sanitary Sewer |
|
Size Depth
|
88 Ft ,7 In |
|
Size Frontage
|
30 Ft |
|
Size Irregular
|
30 X 88.6 Ft |
|
Size Total Text
|
30 X 88.6 Ft|1/2 - 1.99 Acres |
|
Zoning Description
|
R1-f |
Rooms
| Level |
Type |
Length |
Width |
Dimensions |
|
Second Level |
Bedroom |
4.49 m |
3.89 m |
4.49 m x 3.89 m |
|
Second Level |
Bedroom 2 |
3.13 m |
3.17 m |
3.13 m x 3.17 m |
|
Second Level |
Bedroom 3 |
3.36 m |
2.71 m |
3.36 m x 2.71 m |
|
Second Level |
Bedroom 4 |
3.07 m |
2.72 m |
3.07 m x 2.72 m |
|
Basement |
Foyer |
4.22 m |
1.9 m |
4.22 m x 1.9 m |
|
Basement |
Kitchen |
3.47 m |
2.75 m |
3.47 m x 2.75 m |
|
Basement |
Living Room |
3.55 m |
3.27 m |
3.55 m x 3.27 m |
|
Basement |
Bedroom 5 |
3.55 m |
3.27 m |
3.55 m x 3.27 m |
|
Main Level |
Kitchen |
4.89 m |
2.69 m |
4.89 m x 2.69 m |
|
Main Level |
Living Room |
5.23 m |
2.75 m |
5.23 m x 2.75 m |
|
Main Level |
Family Room |
5.81 m |
3.82 m |
5.81 m x 3.82 m |
Utilities
|
Cable
|
Installed |
|
Sewer
|
Installed |




















