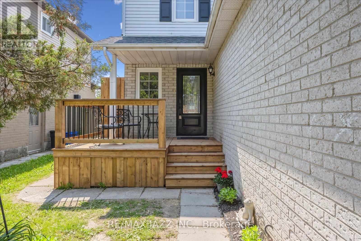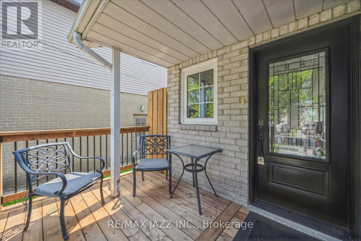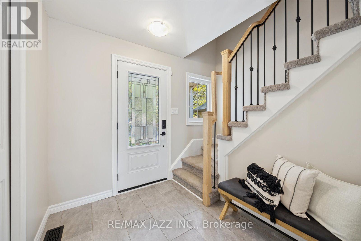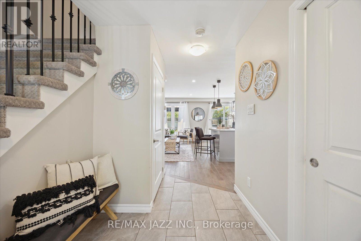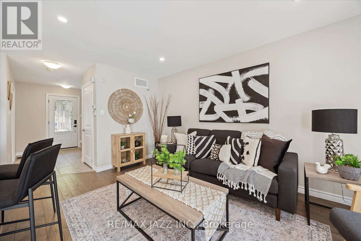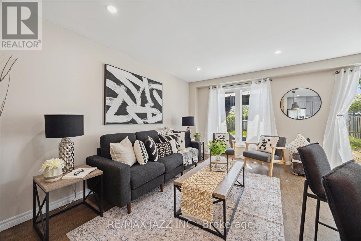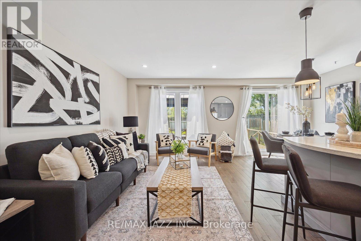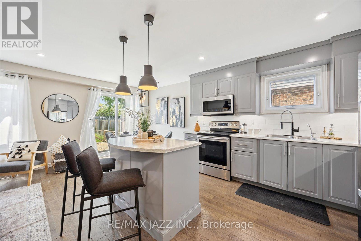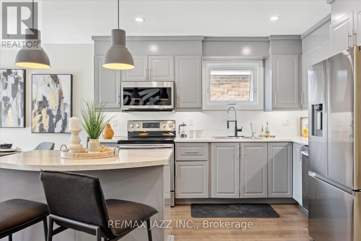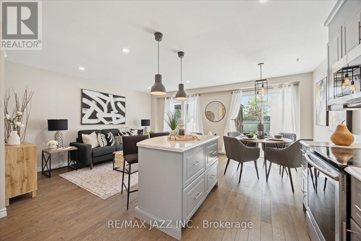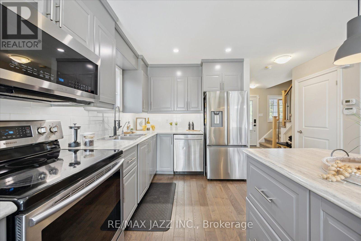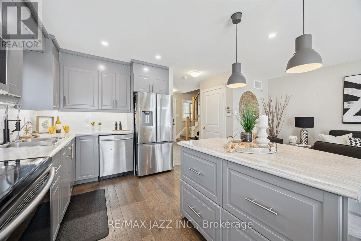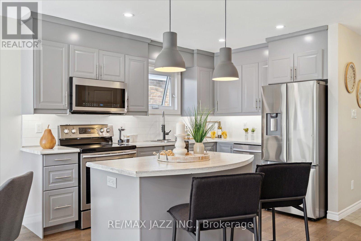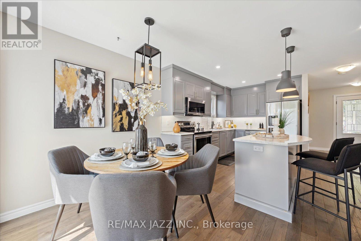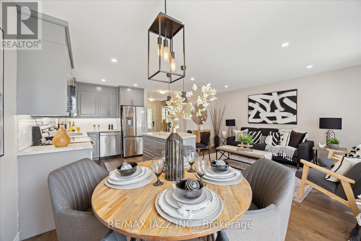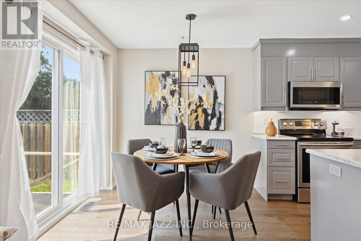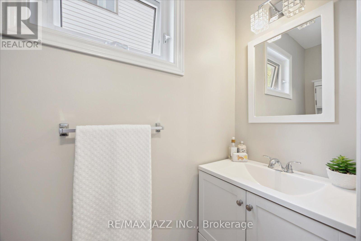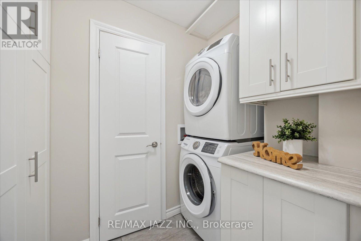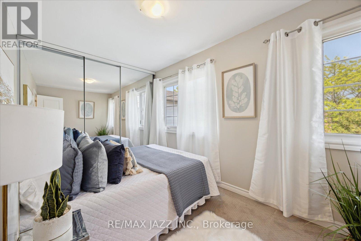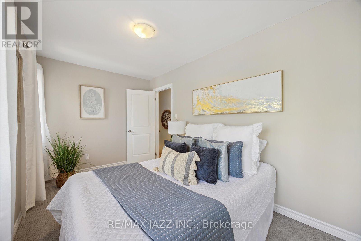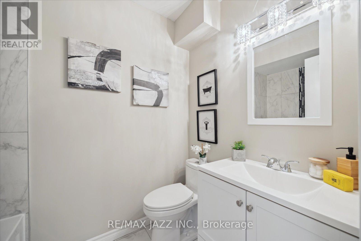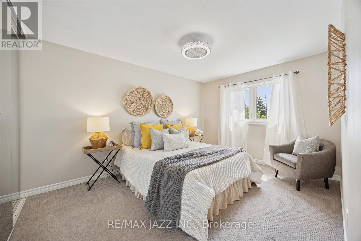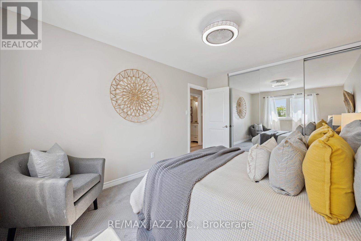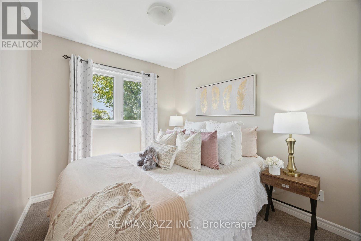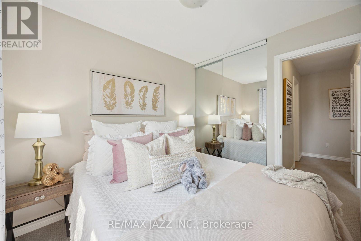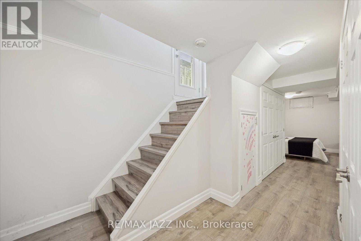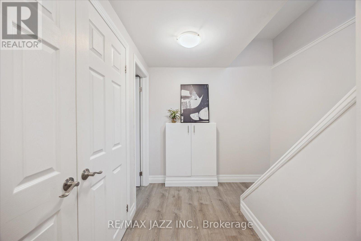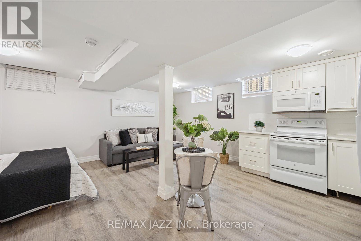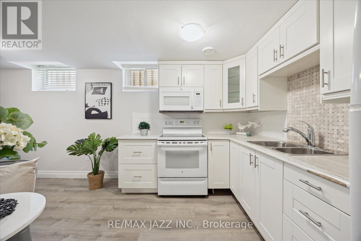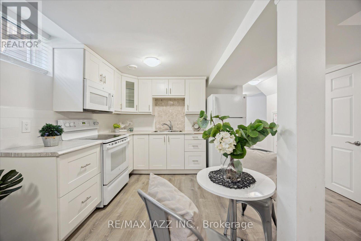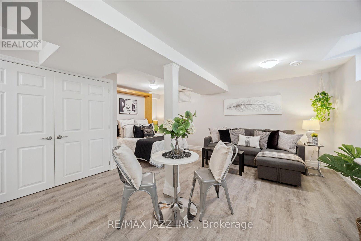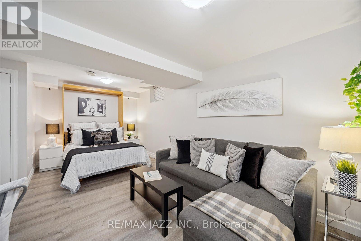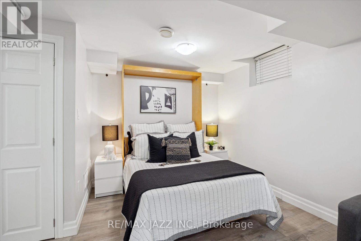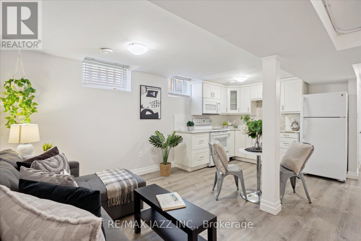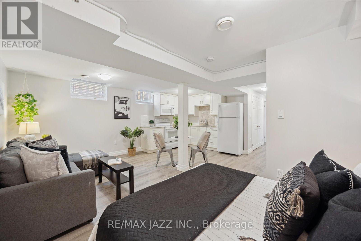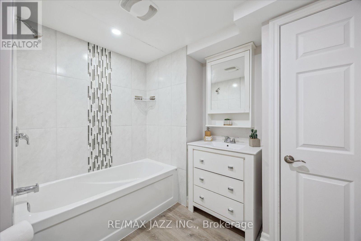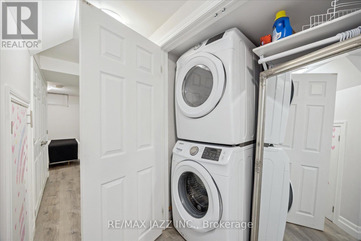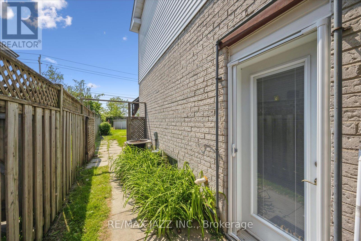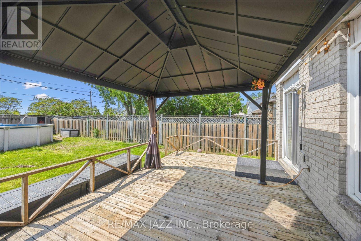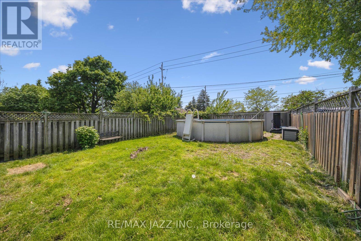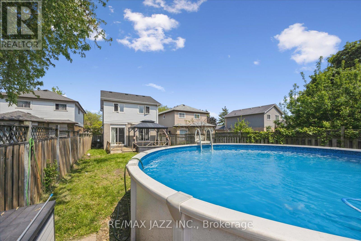4 Bedroom
3 Bathroom
1,100 - 1,500 ft2
Above Ground Pool
Central Air Conditioning
Forced Air
$799,900
Move in Ready with a Flexible Closing. This attractive and updated 3+1 bedroom Open Concept Home has a lot to offer. Features include a Main Floor Laundry, Updated Kitchen with Island, W/O from Dining area to Deck + Extra Large Fenced Yard with Above Ground Pool and No neighbours Behind. Upper Floor Bedrooms come with Broadloom and Mirrored Closets. The Basement is currently an Accessory Studio apartment - a self-contained unit that includes a Kitchen, 4 pc Bath, Laundry, Living Area and a Murphy Bed. The Basement has a separate side entrance. The home can be easily converted to a single-family dwelling if needed. Roof (8 yrs), HWT owned (3 yrs), Windows (10+ yrs), Front Deck (2025). ** This is a linked property.** (id:61476)
Open House
This property has open houses!
Starts at:
2:00 pm
Ends at:
4:00 pm
Property Details
|
MLS® Number
|
E12199533 |
|
Property Type
|
Single Family |
|
Community Name
|
Courtice |
|
Amenities Near By
|
Park, Public Transit |
|
Community Features
|
Community Centre |
|
Features
|
Flat Site, In-law Suite |
|
Parking Space Total
|
4 |
|
Pool Type
|
Above Ground Pool |
|
Structure
|
Deck, Shed |
Building
|
Bathroom Total
|
3 |
|
Bedrooms Above Ground
|
3 |
|
Bedrooms Below Ground
|
1 |
|
Bedrooms Total
|
4 |
|
Age
|
31 To 50 Years |
|
Appliances
|
Water Heater, Dishwasher, Dryer, Microwave, Oven, Two Stoves, Two Washers, Window Coverings, Two Refrigerators |
|
Basement Features
|
Apartment In Basement, Separate Entrance |
|
Basement Type
|
N/a |
|
Construction Style Attachment
|
Detached |
|
Cooling Type
|
Central Air Conditioning |
|
Exterior Finish
|
Aluminum Siding, Brick |
|
Fire Protection
|
Smoke Detectors |
|
Flooring Type
|
Carpeted, Laminate |
|
Foundation Type
|
Poured Concrete |
|
Half Bath Total
|
1 |
|
Heating Fuel
|
Natural Gas |
|
Heating Type
|
Forced Air |
|
Stories Total
|
2 |
|
Size Interior
|
1,100 - 1,500 Ft2 |
|
Type
|
House |
|
Utility Water
|
Municipal Water |
Parking
Land
|
Acreage
|
No |
|
Fence Type
|
Fenced Yard |
|
Land Amenities
|
Park, Public Transit |
|
Sewer
|
Sanitary Sewer |
|
Size Depth
|
137 Ft ,10 In |
|
Size Frontage
|
32 Ft ,9 In |
|
Size Irregular
|
32.8 X 137.9 Ft |
|
Size Total Text
|
32.8 X 137.9 Ft|under 1/2 Acre |
Rooms
| Level |
Type |
Length |
Width |
Dimensions |
|
Second Level |
Bedroom |
2.7 m |
2.6 m |
2.7 m x 2.6 m |
|
Second Level |
Bedroom |
4.1 m |
3.1 m |
4.1 m x 3.1 m |
|
Second Level |
Bedroom |
3 m |
2.8 m |
3 m x 2.8 m |
|
Basement |
Kitchen |
2.9 m |
2.4 m |
2.9 m x 2.4 m |
|
Basement |
Living Room |
2.7 m |
2.8 m |
2.7 m x 2.8 m |
|
Basement |
Bedroom |
2.7 m |
2.6 m |
2.7 m x 2.6 m |
|
Main Level |
Kitchen |
3.5 m |
2.5 m |
3.5 m x 2.5 m |
|
Main Level |
Dining Room |
2.7 m |
1.8 m |
2.7 m x 1.8 m |
|
Main Level |
Living Room |
3.1 m |
4.4 m |
3.1 m x 4.4 m |
|
Main Level |
Laundry Room |
2.2 m |
1.6 m |
2.2 m x 1.6 m |
Utilities
|
Cable
|
Installed |
|
Electricity
|
Installed |
|
Sewer
|
Installed |



