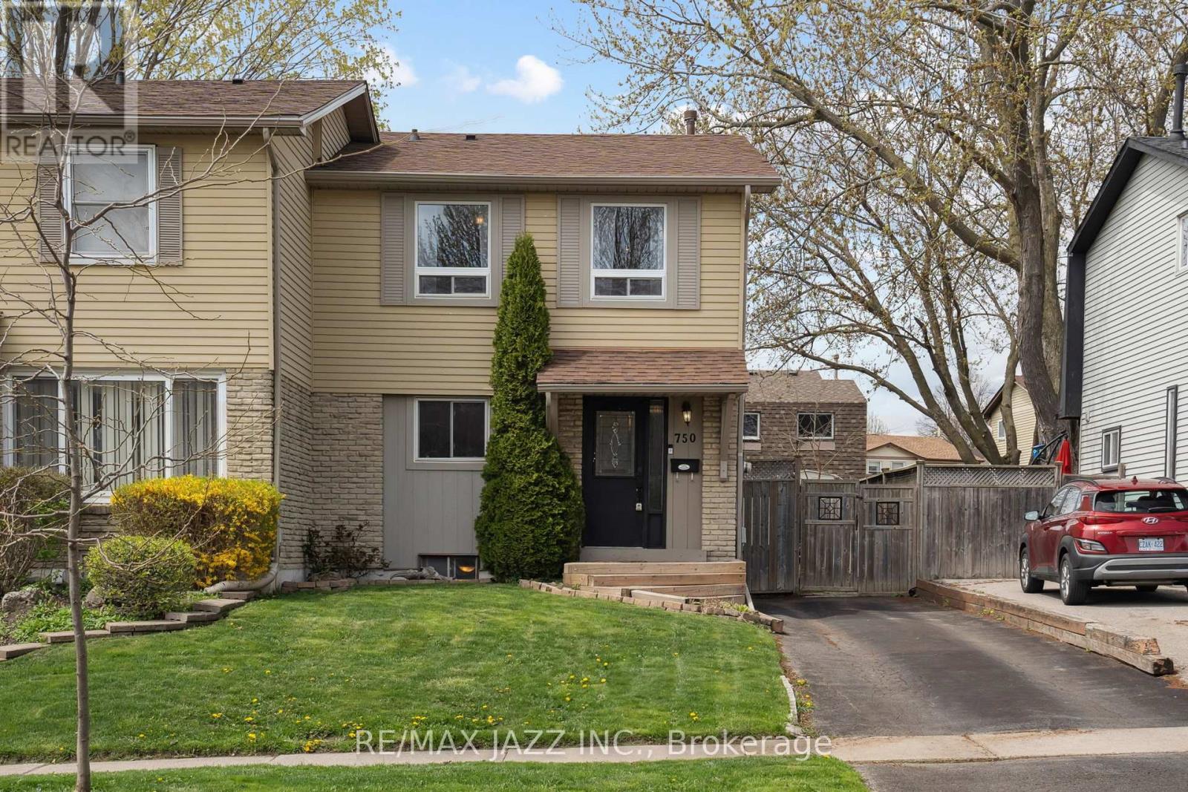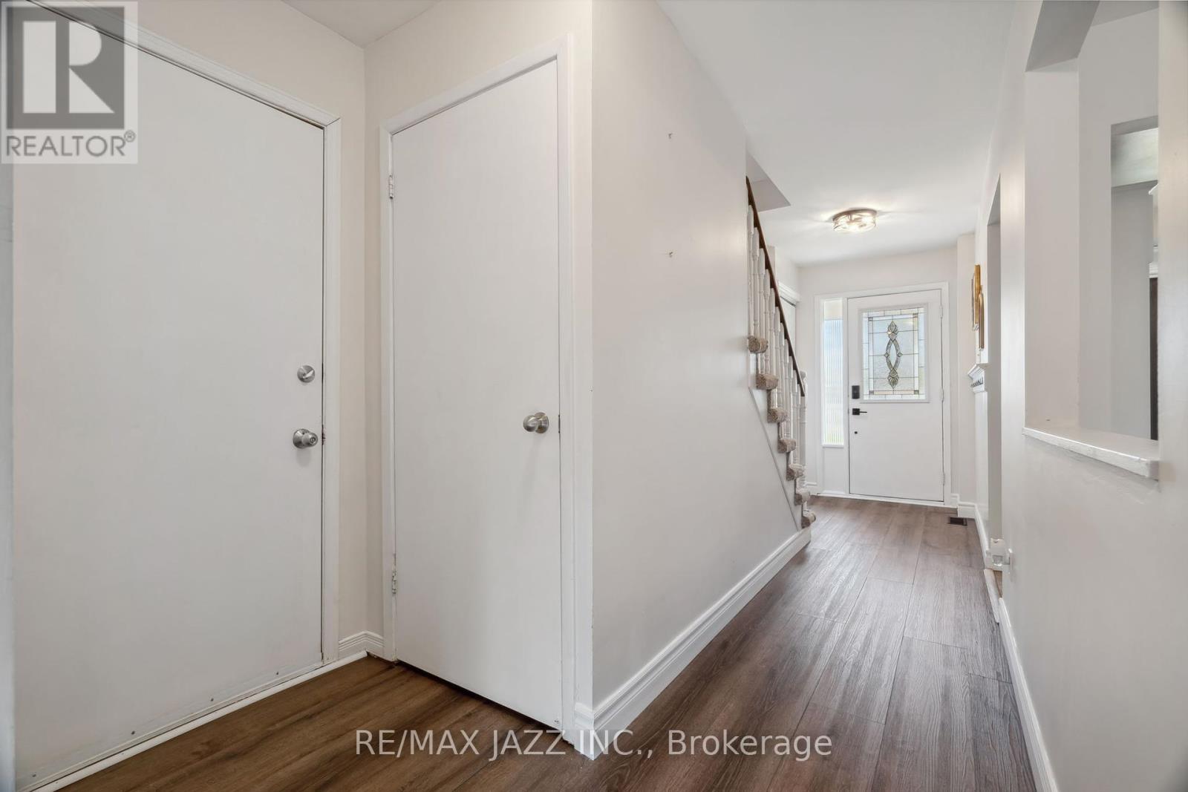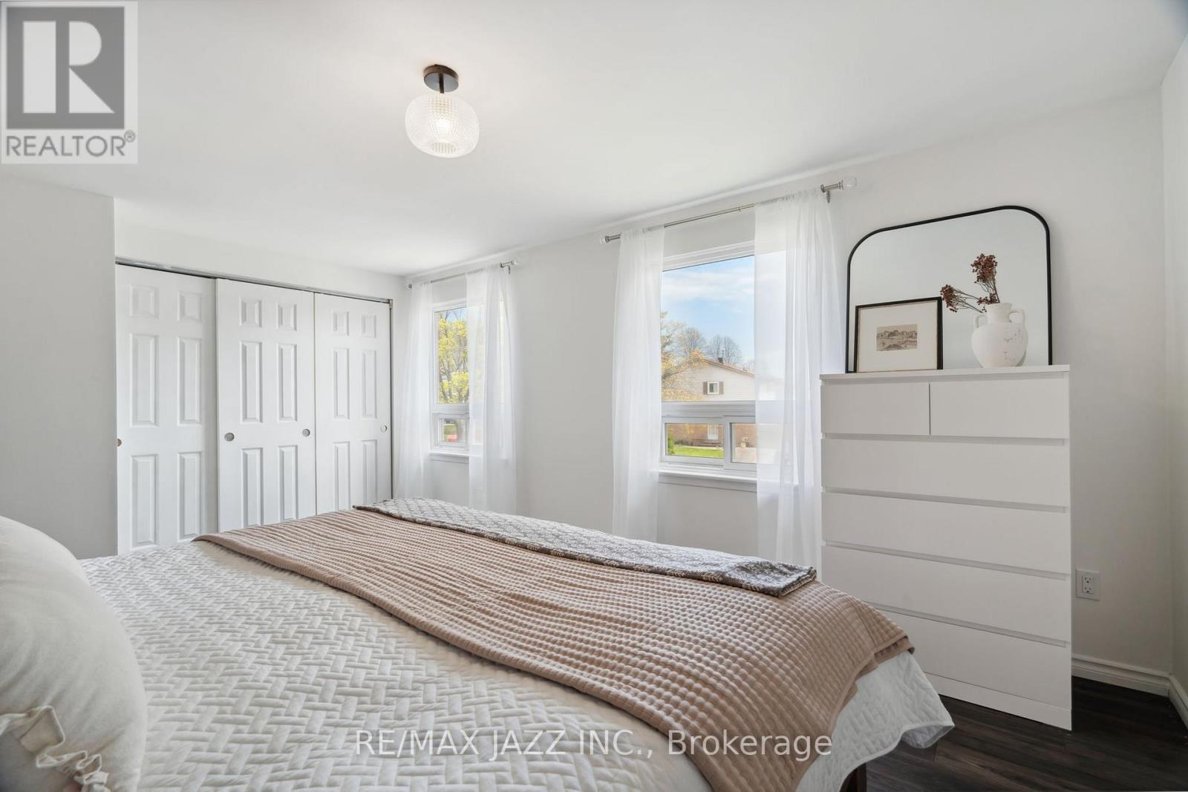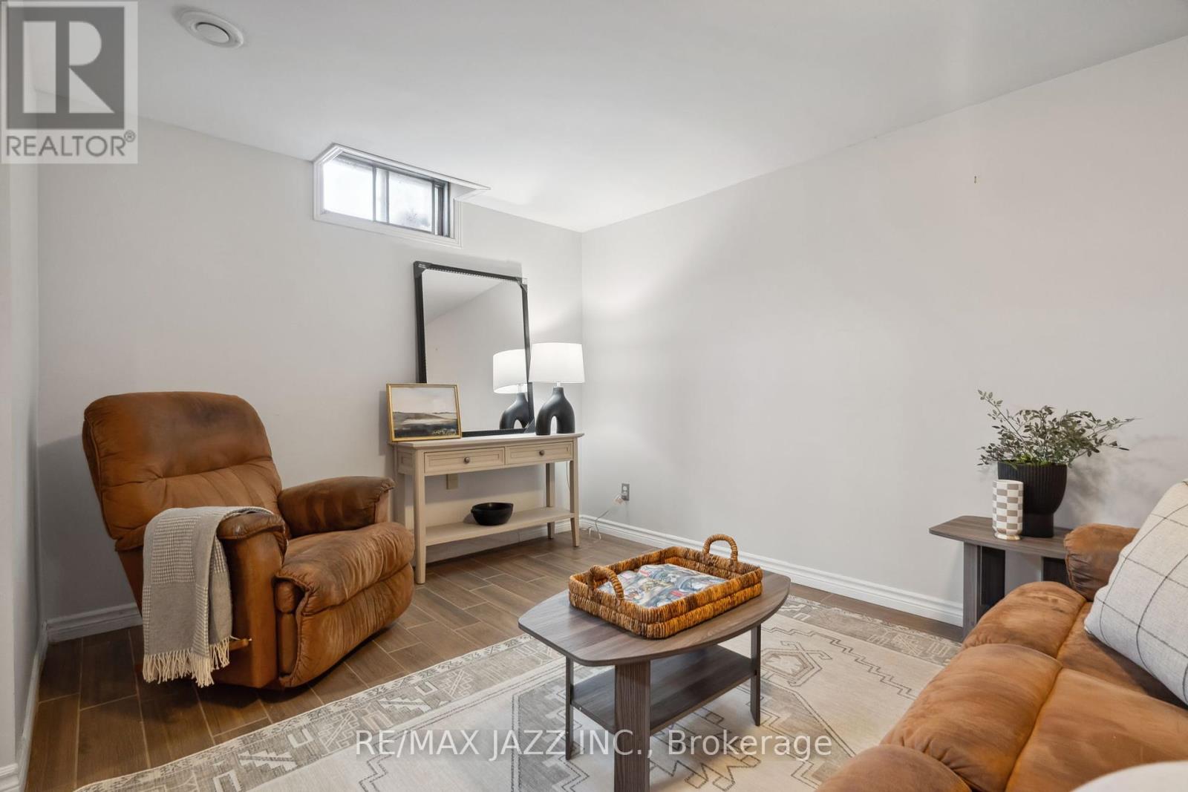3 Bedroom
2 Bathroom
1,100 - 1,500 ft2
Central Air Conditioning
Forced Air
$599,900
Welcome to this beautifully maintained 3-bedroom semi-detached home in Oshawa's sought-after Eastdale community! This move-in ready property is ideal for first-time buyers, young families, or those looking to downsize without compromising on style or space. The main floor features luxury vinyl flooring throughout a bright, functional layout. The modern kitchen includes stainless steel appliances and ample counter space, flowing seamlessly into a spacious dining area. The sun-filled living room boasts large sliding glass doors that lead to a private backyard oasis, perfect for summer enjoyment. Step outside to an entertainers dream: a large deck ideal for BBQs and lounging, plus a sheltered hot tub under a custom gazebo (2018). The fully fenced yard offers privacy, safety, and the perfect setting for unforgettable gatherings. Upstairs, you'll find three well-sized bedrooms with laminate flooring and ample closet space. A recently updated 4-piece bath provides comfort and convenience for the whole family. The fully finished basement offers a generous rec room, perfect for a home gym, media room, or play space. The basement also has an additional bonus room ideal for a home office, guest room, or hobby area. A convenient 2-piece bathroom completes this level. Major updates include a brand-new furnace and central A/C system (2024). Located in a quiet, family-friendly neighbourhood close to top-rated schools, parks, off-leash dog park, shopping, transit, and all essential amenities. Don't miss this turnkey opportunity with modern updates, incredible outdoor living, and a prime location! (id:61476)
Property Details
|
MLS® Number
|
E12133168 |
|
Property Type
|
Single Family |
|
Neigbourhood
|
Eastdale |
|
Community Name
|
Eastdale |
|
Amenities Near By
|
Hospital, Park, Public Transit, Schools |
|
Community Features
|
Community Centre |
|
Features
|
Gazebo |
|
Parking Space Total
|
2 |
|
Structure
|
Shed |
Building
|
Bathroom Total
|
2 |
|
Bedrooms Above Ground
|
3 |
|
Bedrooms Total
|
3 |
|
Appliances
|
Water Heater, Dryer, Hood Fan, Stove, Washer, Refrigerator |
|
Basement Development
|
Finished |
|
Basement Type
|
N/a (finished) |
|
Construction Style Attachment
|
Semi-detached |
|
Cooling Type
|
Central Air Conditioning |
|
Exterior Finish
|
Brick |
|
Flooring Type
|
Tile, Vinyl, Laminate |
|
Foundation Type
|
Concrete |
|
Half Bath Total
|
1 |
|
Heating Fuel
|
Natural Gas |
|
Heating Type
|
Forced Air |
|
Stories Total
|
2 |
|
Size Interior
|
1,100 - 1,500 Ft2 |
|
Type
|
House |
|
Utility Water
|
Municipal Water |
Parking
Land
|
Acreage
|
No |
|
Fence Type
|
Fenced Yard |
|
Land Amenities
|
Hospital, Park, Public Transit, Schools |
|
Sewer
|
Sanitary Sewer |
|
Size Depth
|
110 Ft ,10 In |
|
Size Frontage
|
30 Ft |
|
Size Irregular
|
30 X 110.9 Ft |
|
Size Total Text
|
30 X 110.9 Ft |
Rooms
| Level |
Type |
Length |
Width |
Dimensions |
|
Second Level |
Primary Bedroom |
4.85 m |
3.57 m |
4.85 m x 3.57 m |
|
Second Level |
Bedroom 2 |
4.29 m |
2.54 m |
4.29 m x 2.54 m |
|
Second Level |
Bedroom 3 |
3.18 m |
2.92 m |
3.18 m x 2.92 m |
|
Lower Level |
Den |
2.96 m |
3.5 m |
2.96 m x 3.5 m |
|
Lower Level |
Recreational, Games Room |
1.35 m |
4.12 m |
1.35 m x 4.12 m |
|
Main Level |
Kitchen |
3.17 m |
3.25 m |
3.17 m x 3.25 m |
|
Main Level |
Dining Room |
2.78 m |
3.16 m |
2.78 m x 3.16 m |
|
Main Level |
Living Room |
5.58 m |
3.38 m |
5.58 m x 3.38 m |
Utilities
|
Cable
|
Available |
|
Sewer
|
Installed |












































