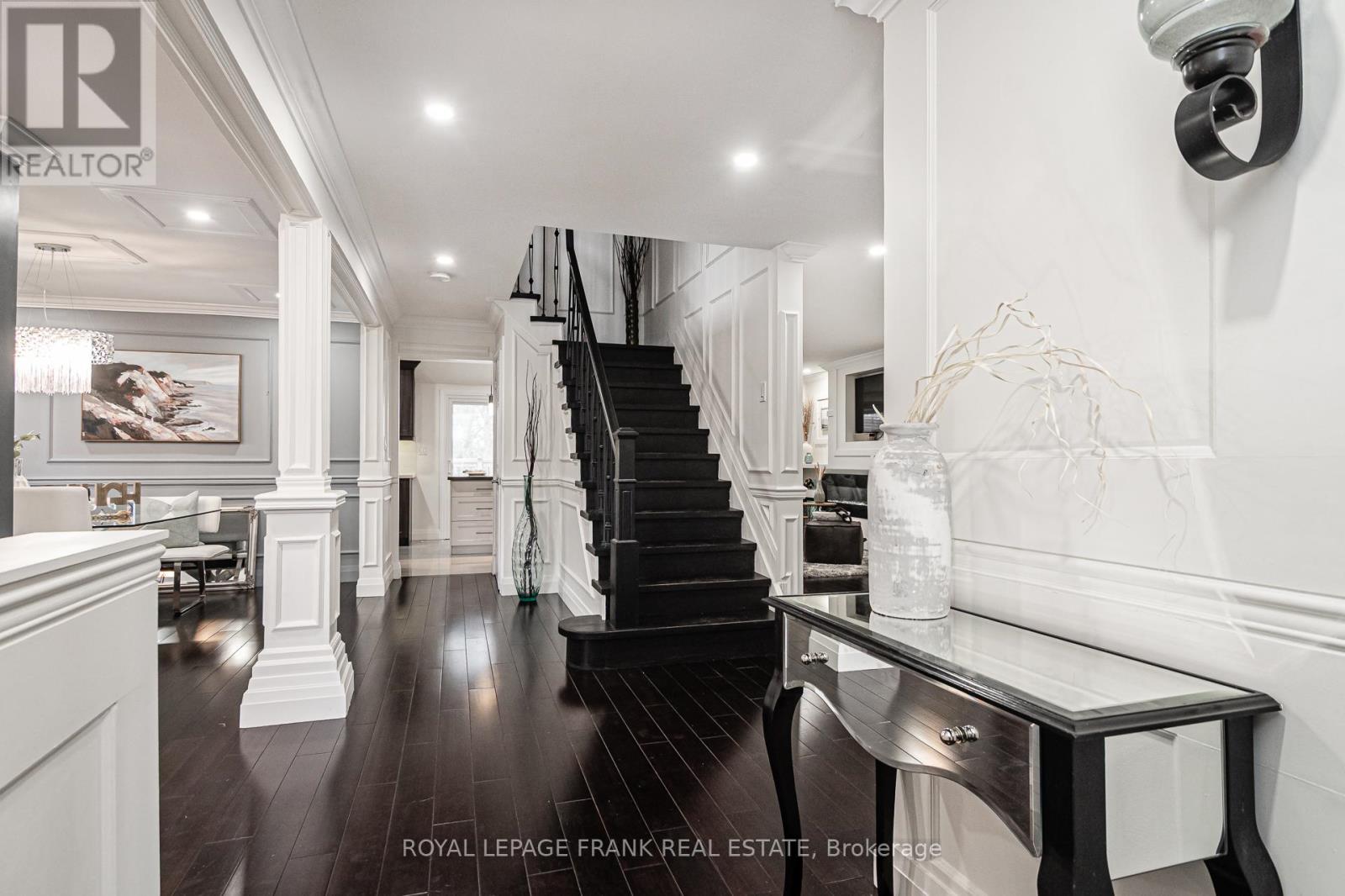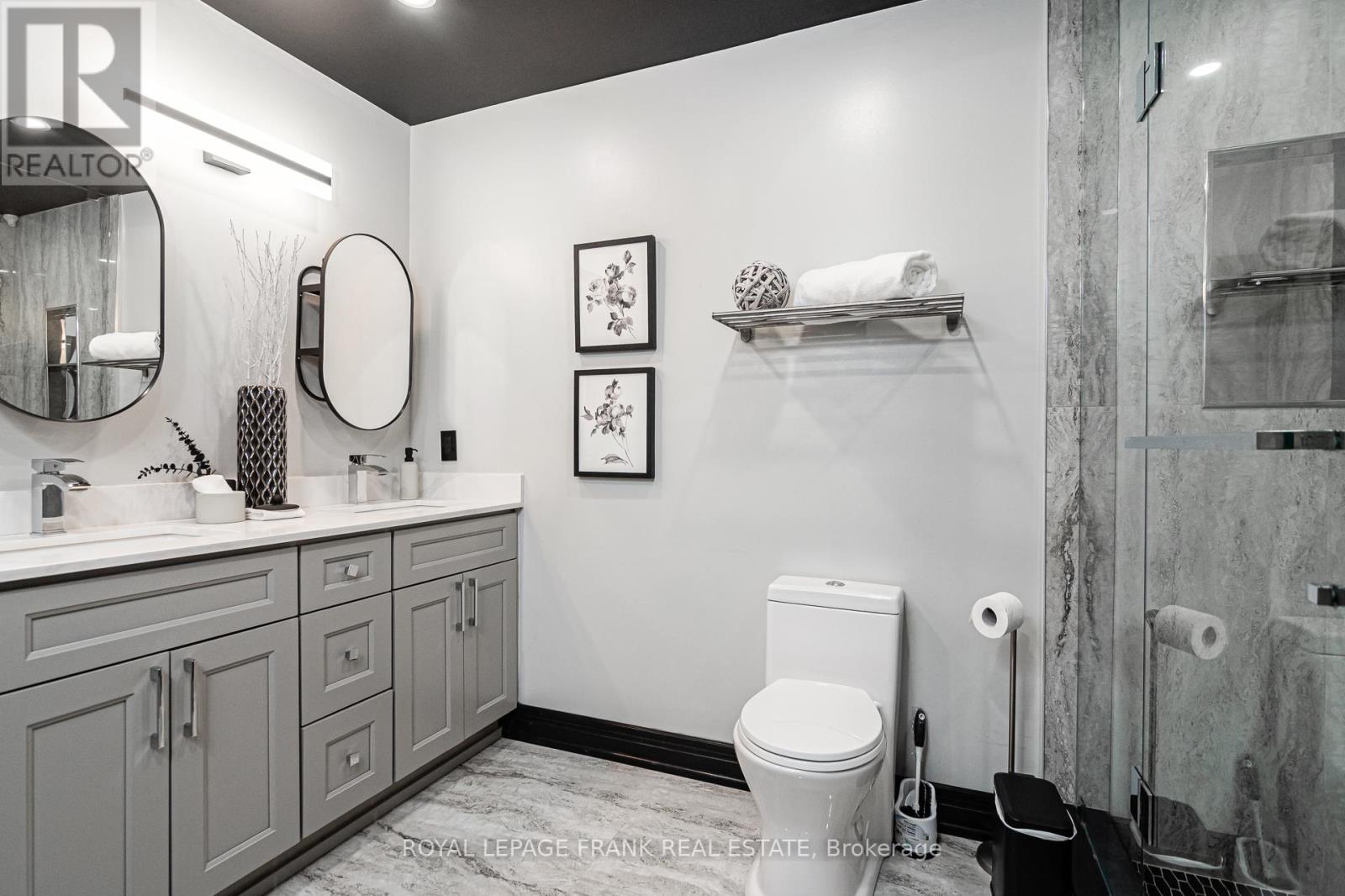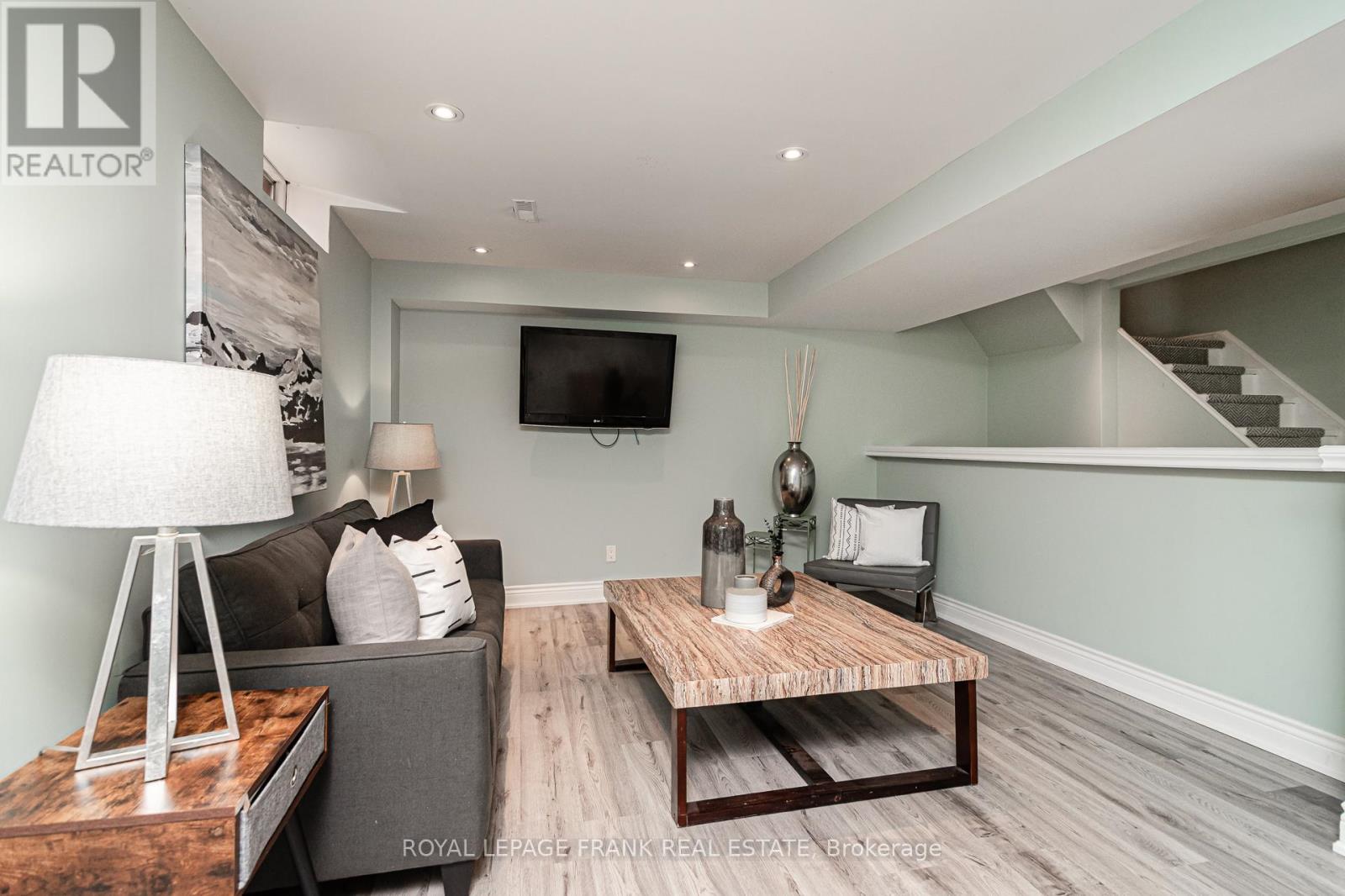5 Bedroom
5 Bathroom
Fireplace
Above Ground Pool
Central Air Conditioning
Forced Air
$998,800
Welcome to this beautifully updated 4 + 1 bedroom, 5 bathroom home, perfectly designed for modern living and multigenerational families. With a spacious and open floor plan, this home offers over 3,000 square feet of living space, featuring gorgeous hardwood floors throughout, creating an elegant and warm atmosphere. The renovated kitchen is a chef's dream, showcasing sleek counter tops, stainless steel appliances, and ample cabinetry for all your culinary needs. The updated bathrooms offer a spa-like experience with stylish finishes and modern fixtures. The finished basement is a standout, offering an incredible in-law/nanny suite with a private bathroom an kitchenette, making it ideal for extended family or guests. Whether you are looking for extra space or a private retreat, this basement has it all. Located on a large premium lot, the expansive backyard complete with above ground pool and large deck provides plenty of room for outdoor entertaining or relaxation. The home is ideally situated, offering convenient access to public transit, shopping, and local amenities making it the perfect location for busy families. This is a true gem don't miss the opportunity to make this stunning property your new home! (id:61476)
Property Details
|
MLS® Number
|
E12041967 |
|
Property Type
|
Single Family |
|
Neigbourhood
|
Pinecrest |
|
Community Name
|
Pinecrest |
|
Amenities Near By
|
Public Transit, Schools |
|
Features
|
Irregular Lot Size |
|
Parking Space Total
|
8 |
|
Pool Type
|
Above Ground Pool |
|
Structure
|
Shed |
Building
|
Bathroom Total
|
5 |
|
Bedrooms Above Ground
|
4 |
|
Bedrooms Below Ground
|
1 |
|
Bedrooms Total
|
5 |
|
Amenities
|
Fireplace(s) |
|
Appliances
|
Water Heater, Dishwasher, Dryer, Microwave, Stove, Washer, Window Coverings, Refrigerator |
|
Basement Development
|
Finished |
|
Basement Type
|
N/a (finished) |
|
Construction Style Attachment
|
Detached |
|
Cooling Type
|
Central Air Conditioning |
|
Exterior Finish
|
Brick, Aluminum Siding |
|
Fireplace Present
|
Yes |
|
Fireplace Total
|
2 |
|
Flooring Type
|
Hardwood, Laminate, Ceramic, Vinyl |
|
Foundation Type
|
Poured Concrete |
|
Half Bath Total
|
2 |
|
Heating Fuel
|
Natural Gas |
|
Heating Type
|
Forced Air |
|
Stories Total
|
2 |
|
Type
|
House |
|
Utility Water
|
Municipal Water |
Parking
Land
|
Acreage
|
No |
|
Land Amenities
|
Public Transit, Schools |
|
Sewer
|
Sanitary Sewer |
|
Size Depth
|
157 Ft |
|
Size Frontage
|
60 Ft ,7 In |
|
Size Irregular
|
60.6 X 157 Ft |
|
Size Total Text
|
60.6 X 157 Ft |
Rooms
| Level |
Type |
Length |
Width |
Dimensions |
|
Second Level |
Primary Bedroom |
6 m |
3.2 m |
6 m x 3.2 m |
|
Second Level |
Bedroom 2 |
3.7 m |
3.2 m |
3.7 m x 3.2 m |
|
Second Level |
Bedroom 3 |
4 m |
3.33 m |
4 m x 3.33 m |
|
Second Level |
Bedroom 4 |
3.4 m |
2.75 m |
3.4 m x 2.75 m |
|
Basement |
Sitting Room |
5.91 m |
2.98 m |
5.91 m x 2.98 m |
|
Basement |
Recreational, Games Room |
7.93 m |
7.3 m |
7.93 m x 7.3 m |
|
Basement |
Bedroom 5 |
3.98 m |
2.78 m |
3.98 m x 2.78 m |
|
Main Level |
Living Room |
4.5 m |
3.2 m |
4.5 m x 3.2 m |
|
Main Level |
Dining Room |
3.3 m |
3.2 m |
3.3 m x 3.2 m |
|
Main Level |
Kitchen |
5.4 m |
3 m |
5.4 m x 3 m |
|
Main Level |
Eating Area |
5.4 m |
3 m |
5.4 m x 3 m |












































