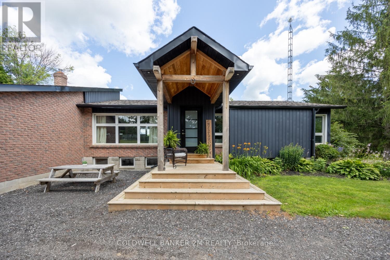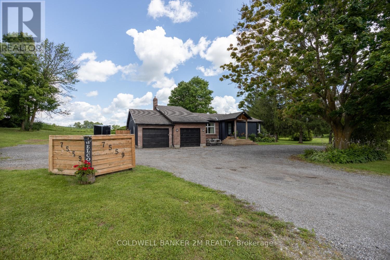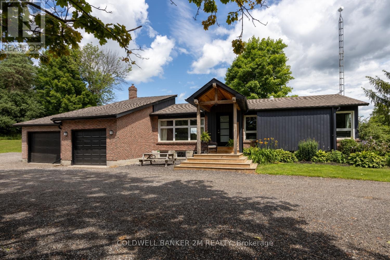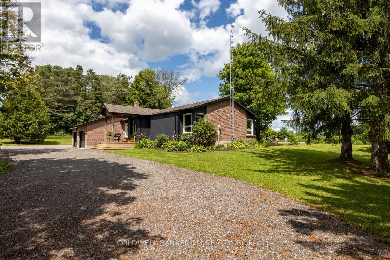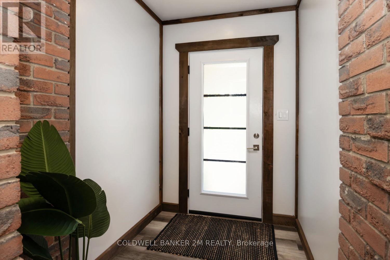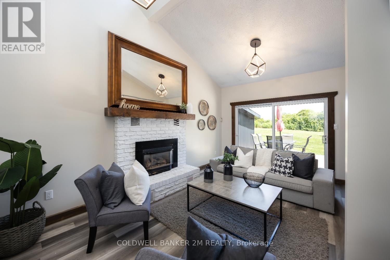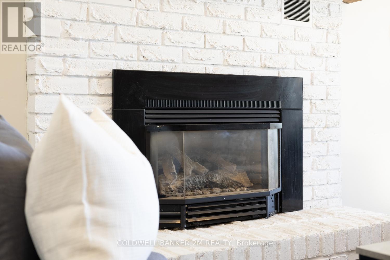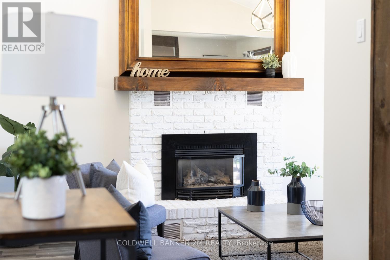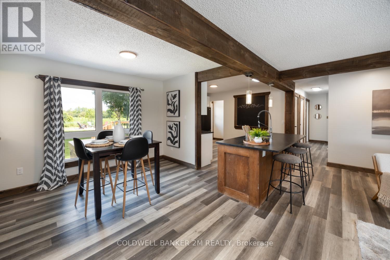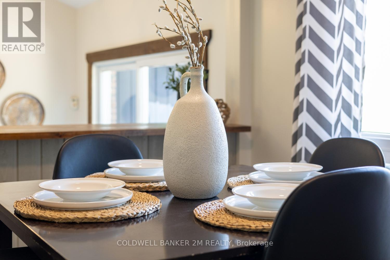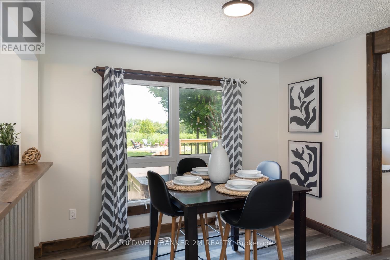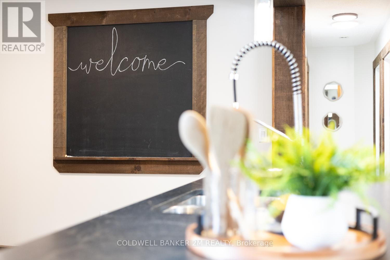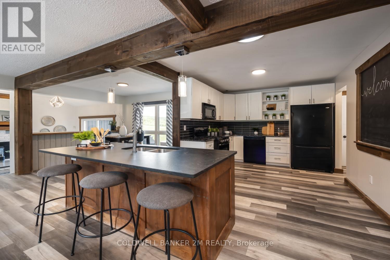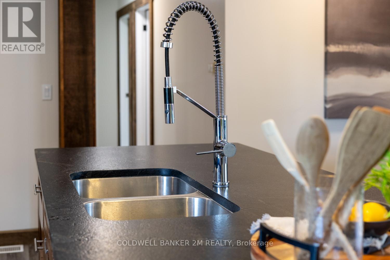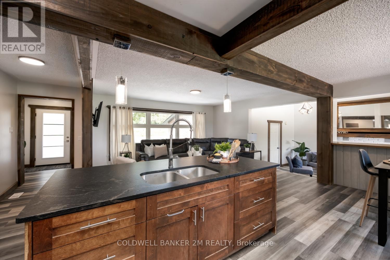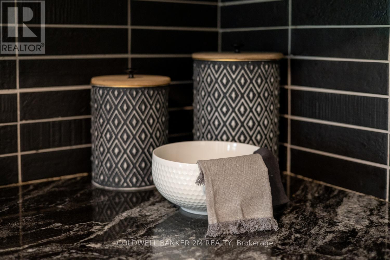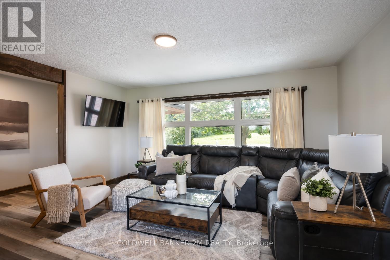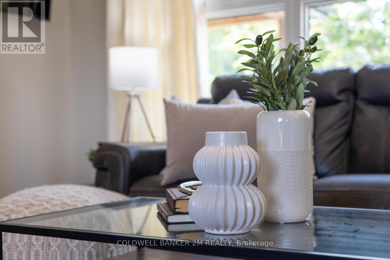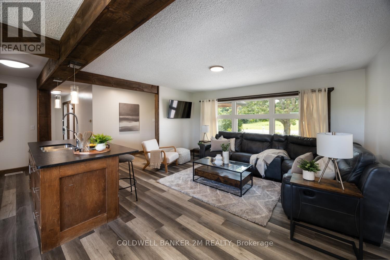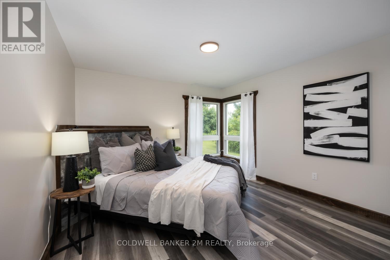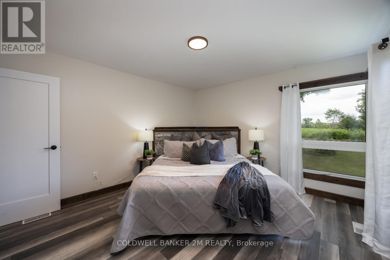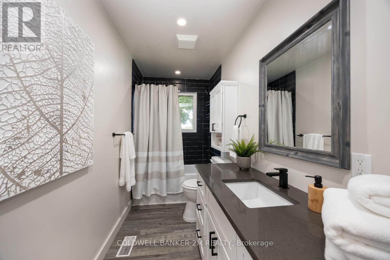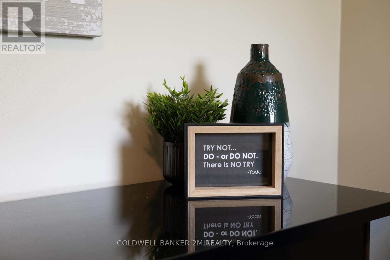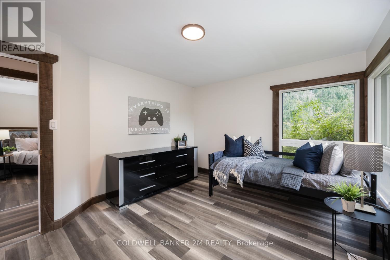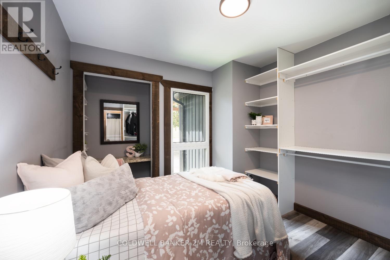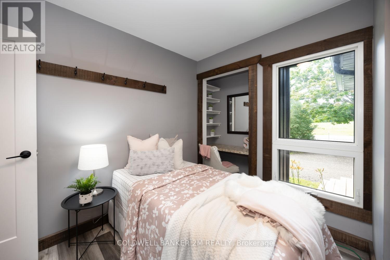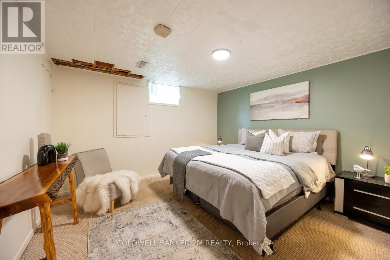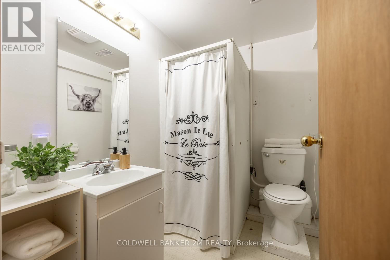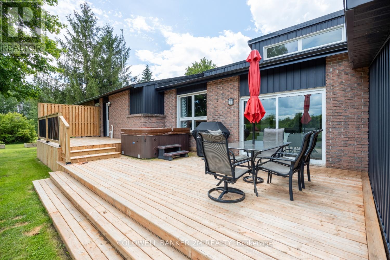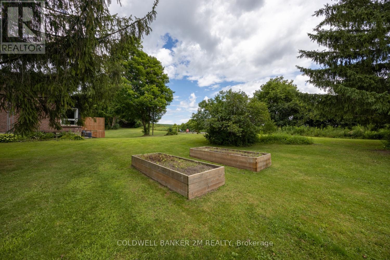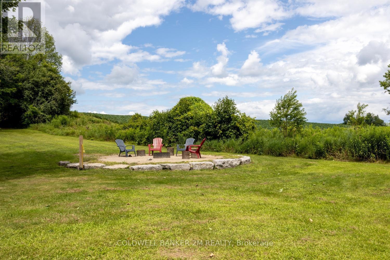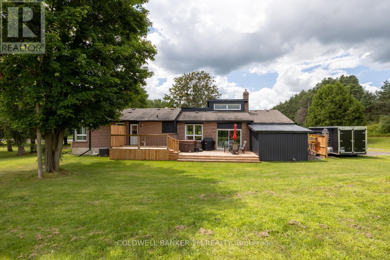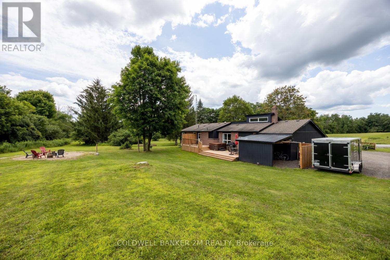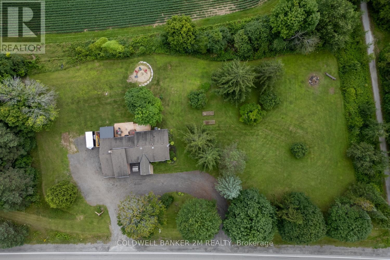4 Bedroom
2 Bathroom
1,500 - 2,000 ft2
Bungalow
Fireplace
Central Air Conditioning
Forced Air
$1,095,000
Discover the Perfect Blend of Country Charm and Modern Comfort! Nestled on just over an acre, this stunning custom-built brick bungalow offers the best of both worldsrural living just minutes from town conveniences. Thoughtfully designed and beautifully updated, this home combines timeless character with modern upgrades for a truly inviting lifestyle. Step inside to find 3 bedrooms on the main floor, plus an additional bedroom in the basementperfect for guests, a home office, or extended family. Two full bathrooms add comfort and convenience for everyday living. Car enthusiasts and hobbyists will love the spacious 3-car garage featuring both tandem and single bays, with plenty of additional parking and storage space. The renovated interior features a warm, stylish aesthetic with a mix of classic finishes and contemporary touches. Large windows invite natural light, while the expansive layout offers space to relax, entertain, and make lasting memories. (id:61476)
Property Details
|
MLS® Number
|
N12188575 |
|
Property Type
|
Single Family |
|
Community Name
|
Rural Uxbridge |
|
Amenities Near By
|
Hospital |
|
Community Features
|
School Bus |
|
Features
|
Level Lot |
|
Parking Space Total
|
15 |
Building
|
Bathroom Total
|
2 |
|
Bedrooms Above Ground
|
3 |
|
Bedrooms Below Ground
|
1 |
|
Bedrooms Total
|
4 |
|
Appliances
|
Dishwasher, Dryer, Microwave, Stove, Washer, Refrigerator |
|
Architectural Style
|
Bungalow |
|
Basement Development
|
Partially Finished |
|
Basement Type
|
Full (partially Finished) |
|
Construction Style Attachment
|
Detached |
|
Cooling Type
|
Central Air Conditioning |
|
Exterior Finish
|
Brick |
|
Fireplace Present
|
Yes |
|
Flooring Type
|
Laminate, Carpeted |
|
Foundation Type
|
Block |
|
Heating Fuel
|
Natural Gas |
|
Heating Type
|
Forced Air |
|
Stories Total
|
1 |
|
Size Interior
|
1,500 - 2,000 Ft2 |
|
Type
|
House |
|
Utility Water
|
Drilled Well |
Parking
Land
|
Acreage
|
No |
|
Land Amenities
|
Hospital |
|
Sewer
|
Septic System |
|
Size Depth
|
142 Ft |
|
Size Frontage
|
618 Ft |
|
Size Irregular
|
618 X 142 Ft ; 1.148 Acres, Irregular |
|
Size Total Text
|
618 X 142 Ft ; 1.148 Acres, Irregular|1/2 - 1.99 Acres |
Rooms
| Level |
Type |
Length |
Width |
Dimensions |
|
Basement |
Playroom |
3.56 m |
3.89 m |
3.56 m x 3.89 m |
|
Basement |
Bedroom 4 |
3.94 m |
3.89 m |
3.94 m x 3.89 m |
|
Basement |
Laundry Room |
5.1 m |
3.48 m |
5.1 m x 3.48 m |
|
Basement |
Recreational, Games Room |
5.33 m |
6.98 m |
5.33 m x 6.98 m |
|
Main Level |
Dining Room |
2.9 m |
3.6 m |
2.9 m x 3.6 m |
|
Main Level |
Living Room |
4.11 m |
4.72 m |
4.11 m x 4.72 m |
|
Main Level |
Kitchen |
4.15 m |
3.07 m |
4.15 m x 3.07 m |
|
Main Level |
Primary Bedroom |
3.78 m |
4.04 m |
3.78 m x 4.04 m |
|
Main Level |
Bedroom 2 |
3.4 m |
4.11 m |
3.4 m x 4.11 m |
|
Main Level |
Bedroom 3 |
2.99 m |
3.04 m |
2.99 m x 3.04 m |
Utilities


