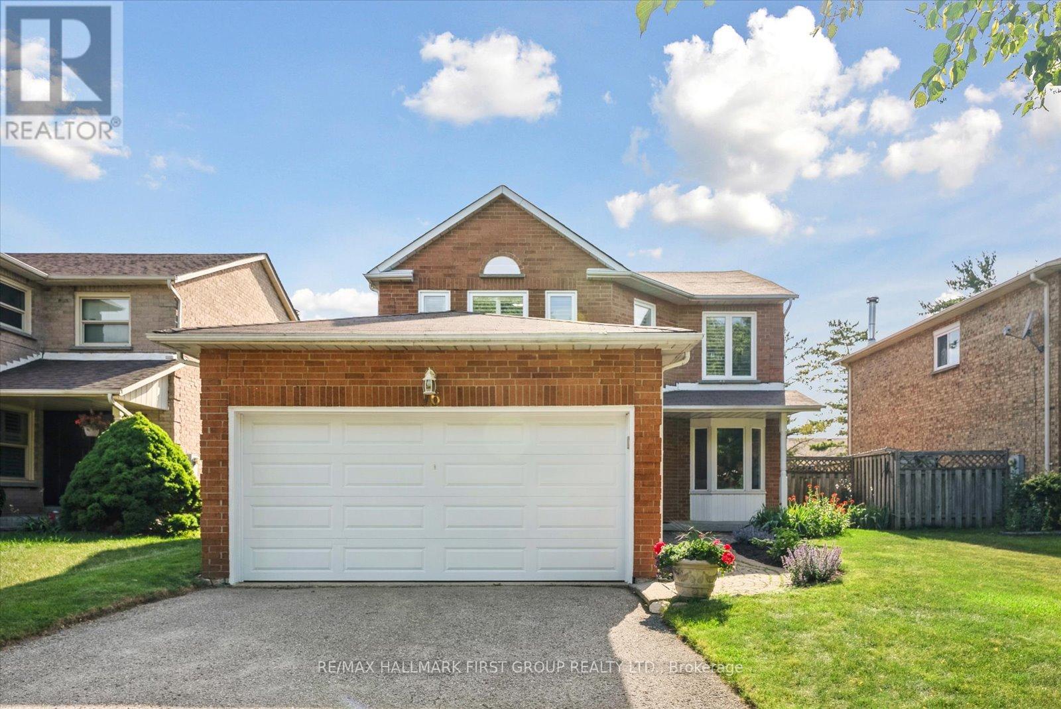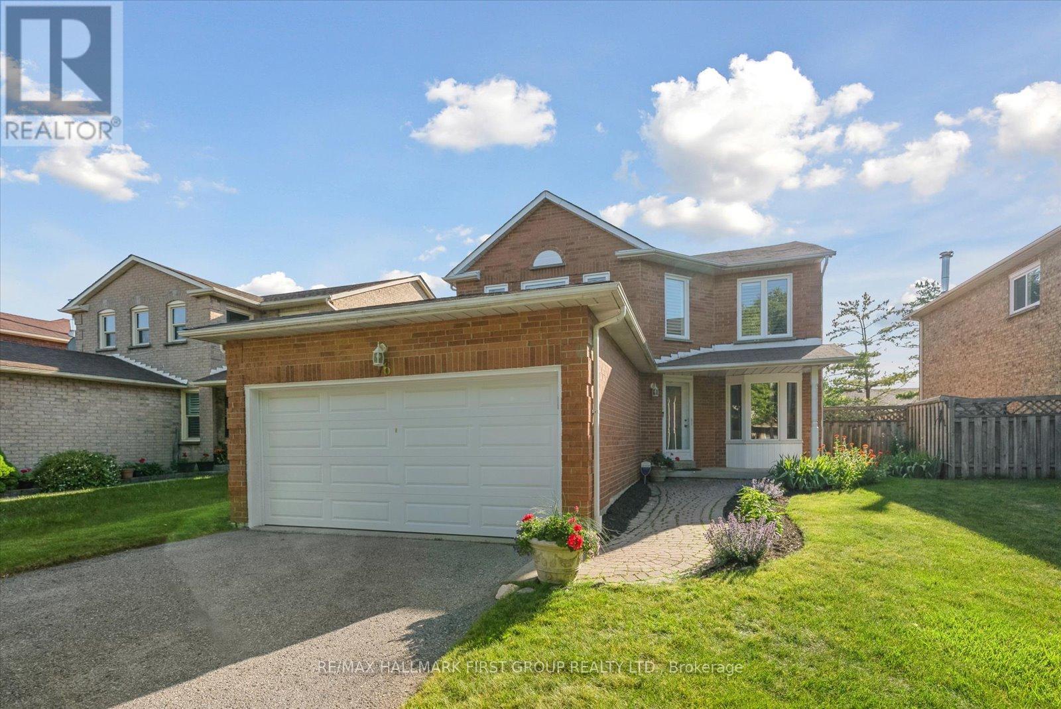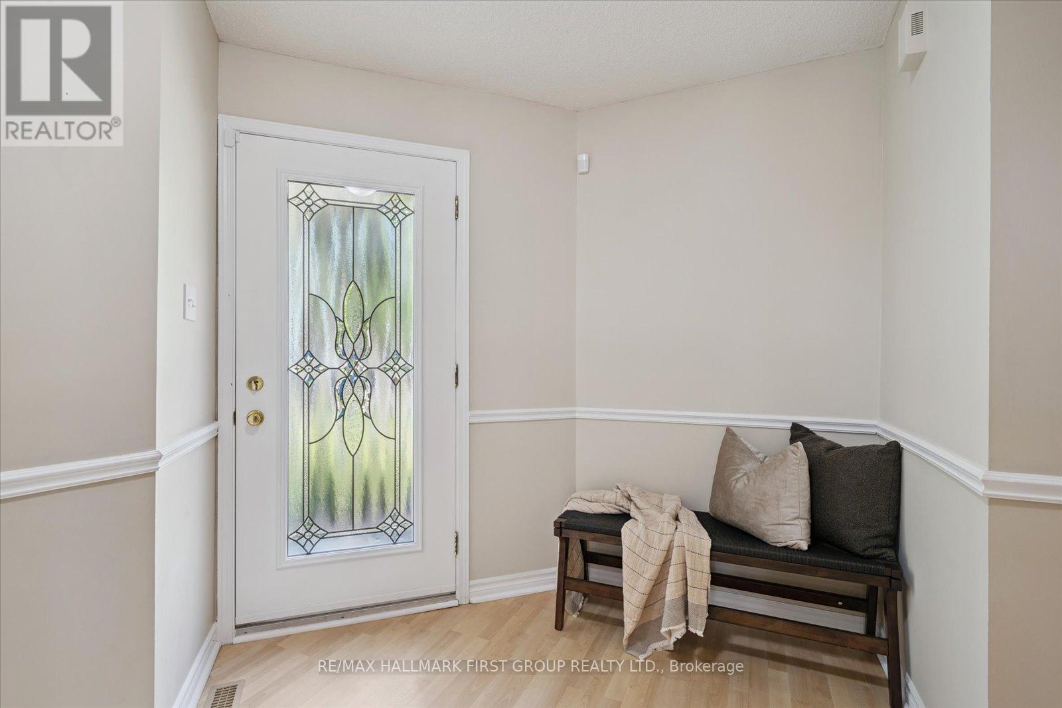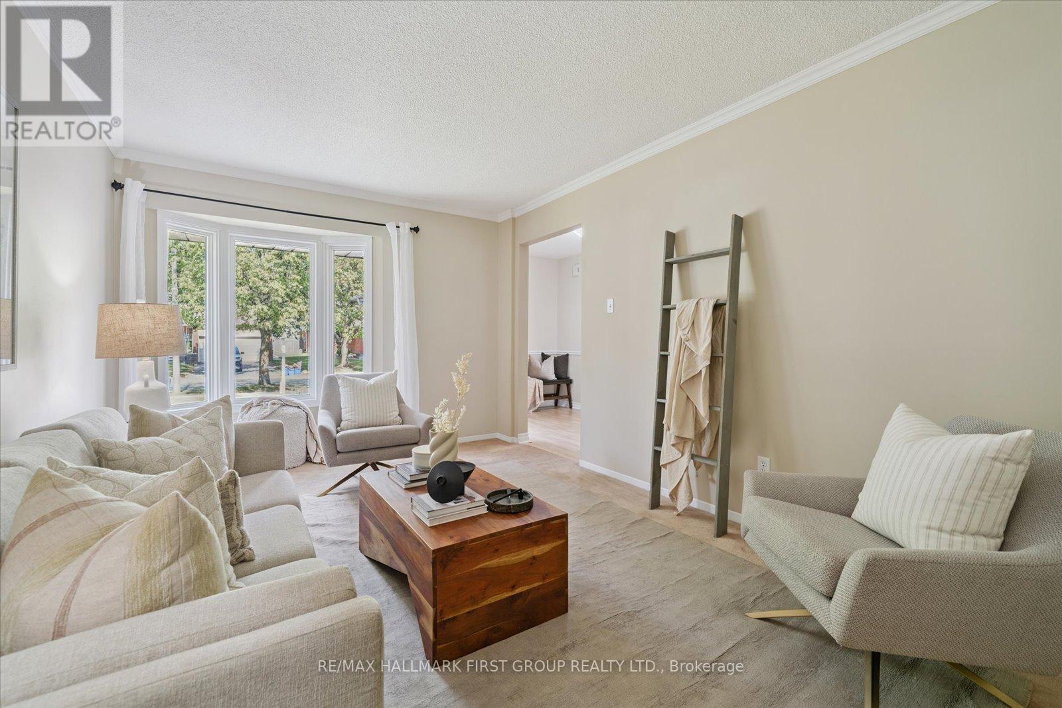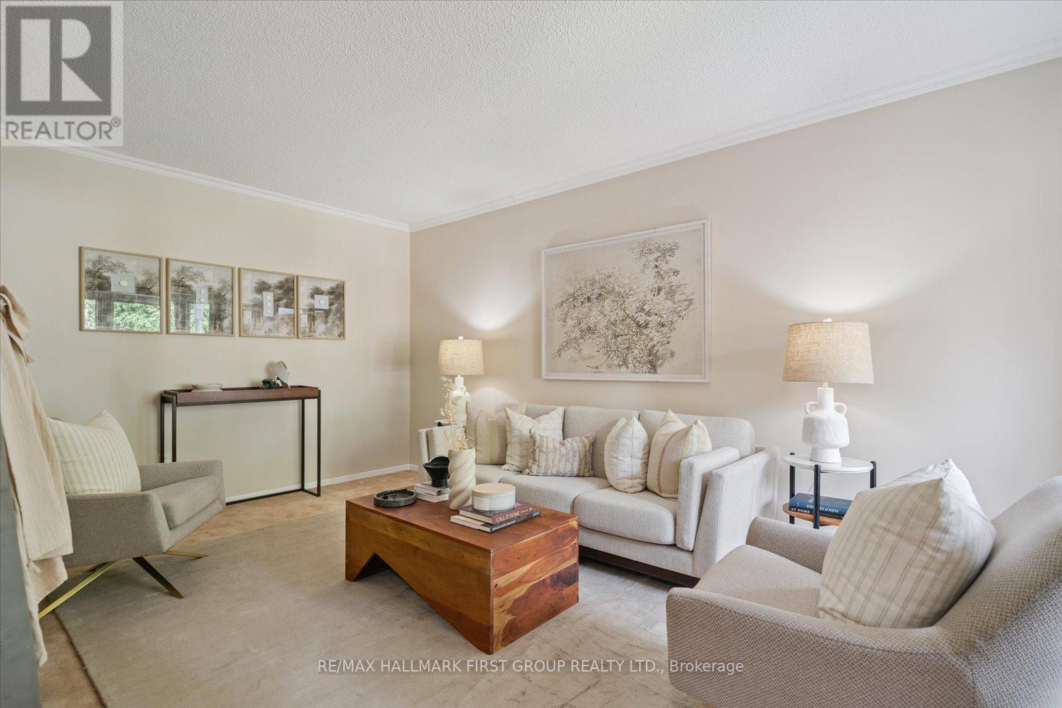5 Bedroom
3 Bathroom
1,500 - 2,000 ft2
Fireplace
Central Air Conditioning
Forced Air
$989,898
Step into comfort and style with this spacious 4-bedroom, 3-bath home, ideally located on a quiet, mature street in one of Ajaxs most established neighborhoods. Featuring a classic brick exterior and double car garage, this home offers fantastic curb appeal.Inside, the updated kitchen shines with granite countertops, stainless steel appliances, and a sleek tile backsplash. Enjoy separate dining, living, and family rooms, with California shutters adding a clean, modern touch. A renovated powder room and convenient main-floor laundry add to the homes functionality. Upstairs offers four generously sized bedrooms, including a primary suite with walk-in closet and ensuite.The fully fenced backyard with a pergola is perfect for summer entertaining or quiet evenings outdoors. Close to top-rated schools, shopping, major highways, and Lifetime Fitness. (id:61476)
Property Details
|
MLS® Number
|
E12244271 |
|
Property Type
|
Single Family |
|
Community Name
|
Central |
|
Parking Space Total
|
4 |
Building
|
Bathroom Total
|
3 |
|
Bedrooms Above Ground
|
4 |
|
Bedrooms Below Ground
|
1 |
|
Bedrooms Total
|
5 |
|
Amenities
|
Fireplace(s) |
|
Appliances
|
Dryer, Washer, Window Coverings |
|
Basement Development
|
Partially Finished |
|
Basement Type
|
N/a (partially Finished) |
|
Construction Style Attachment
|
Detached |
|
Cooling Type
|
Central Air Conditioning |
|
Exterior Finish
|
Brick |
|
Fireplace Present
|
Yes |
|
Foundation Type
|
Concrete |
|
Half Bath Total
|
1 |
|
Heating Fuel
|
Natural Gas |
|
Heating Type
|
Forced Air |
|
Stories Total
|
2 |
|
Size Interior
|
1,500 - 2,000 Ft2 |
|
Type
|
House |
|
Utility Water
|
Municipal Water |
Parking
Land
|
Acreage
|
No |
|
Sewer
|
Sanitary Sewer |
|
Size Depth
|
111 Ft ,9 In |
|
Size Frontage
|
44 Ft ,3 In |
|
Size Irregular
|
44.3 X 111.8 Ft |
|
Size Total Text
|
44.3 X 111.8 Ft |
Rooms
| Level |
Type |
Length |
Width |
Dimensions |
|
Second Level |
Primary Bedroom |
3.384 m |
4.932 m |
3.384 m x 4.932 m |
|
Second Level |
Bedroom 2 |
3.023 m |
4.099 m |
3.023 m x 4.099 m |
|
Second Level |
Bedroom 3 |
3.476 m |
2.9 m |
3.476 m x 2.9 m |
|
Second Level |
Bedroom 4 |
4.085 m |
3.214 m |
4.085 m x 3.214 m |
|
Main Level |
Living Room |
4.849 m |
3.513 m |
4.849 m x 3.513 m |
|
Main Level |
Dining Room |
3.227 m |
3.032 m |
3.227 m x 3.032 m |
|
Main Level |
Kitchen |
3.462 m |
4.702 m |
3.462 m x 4.702 m |
|
Main Level |
Family Room |
5.252 m |
3.208 m |
5.252 m x 3.208 m |


