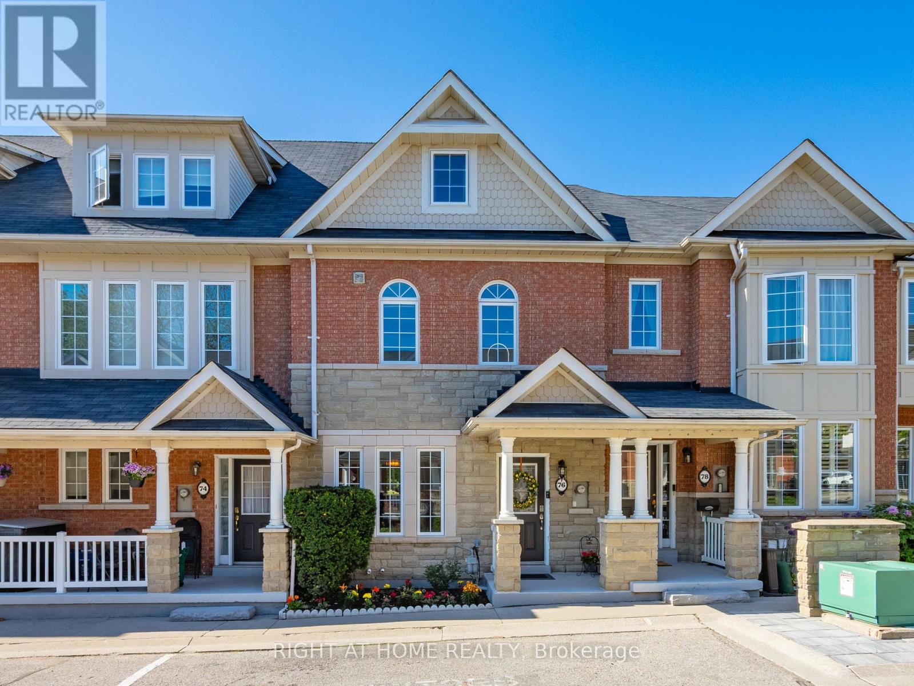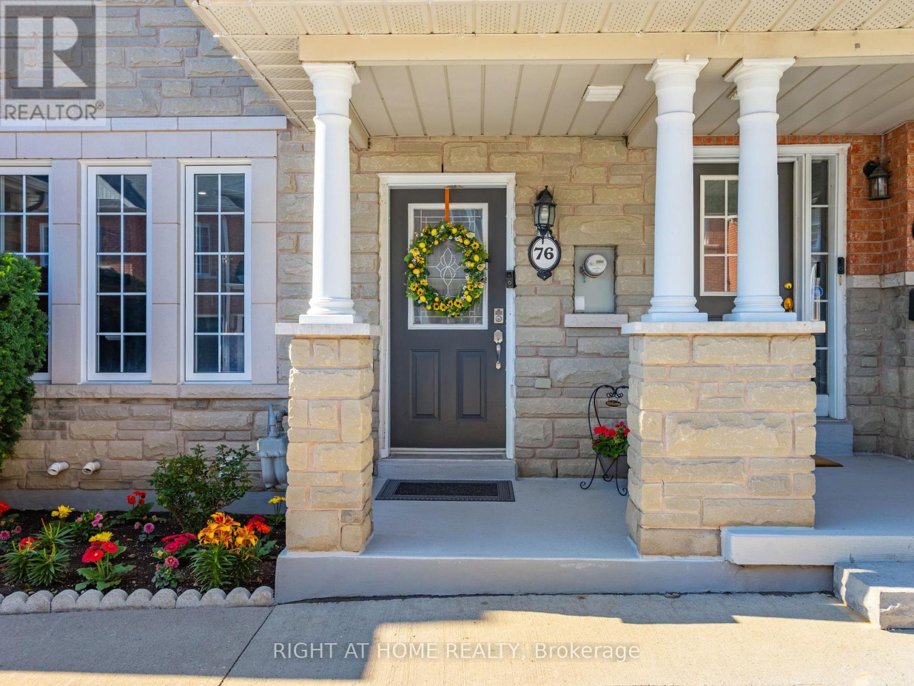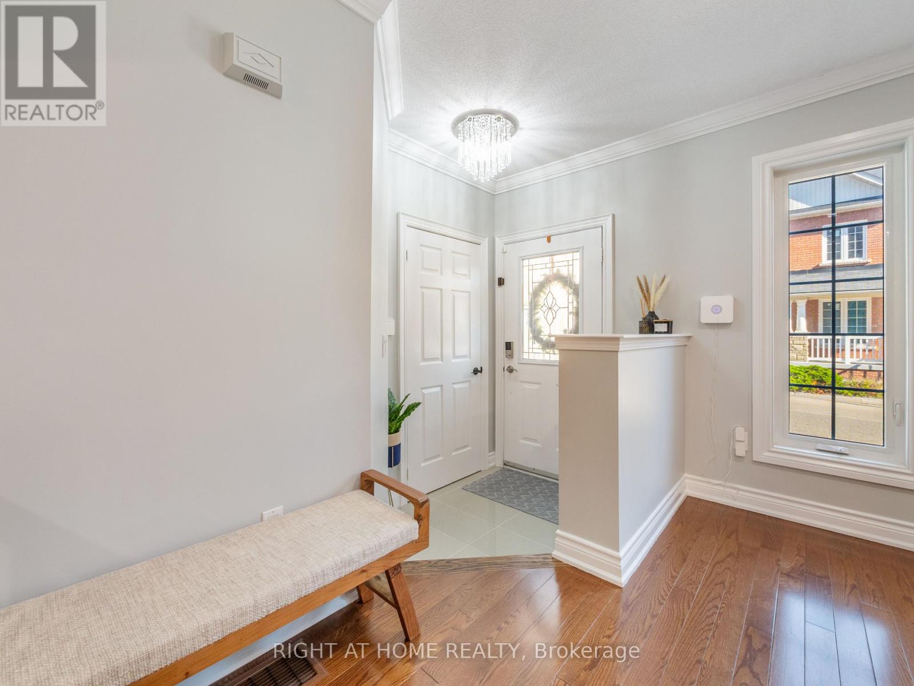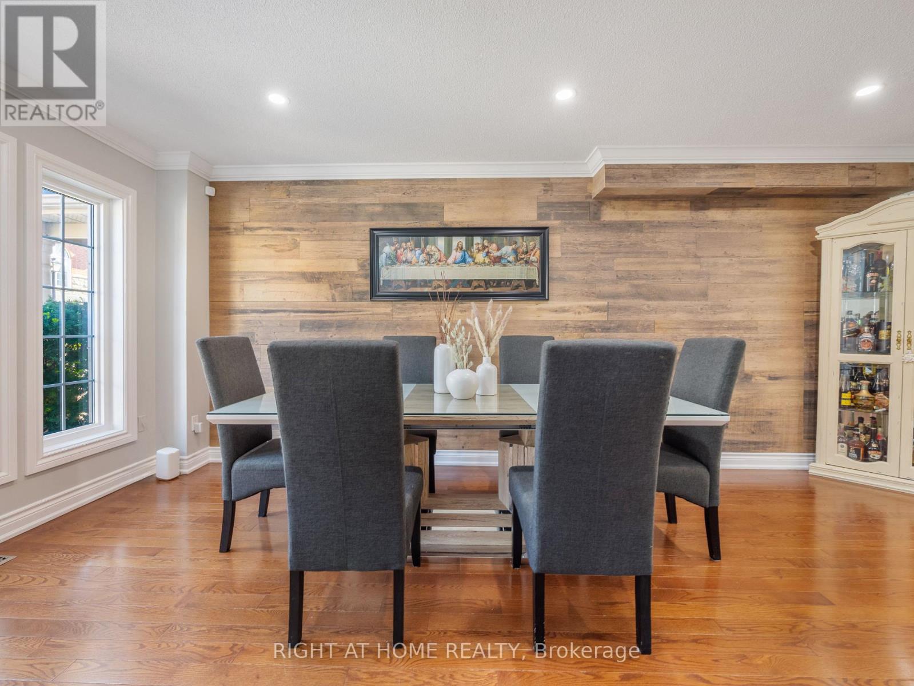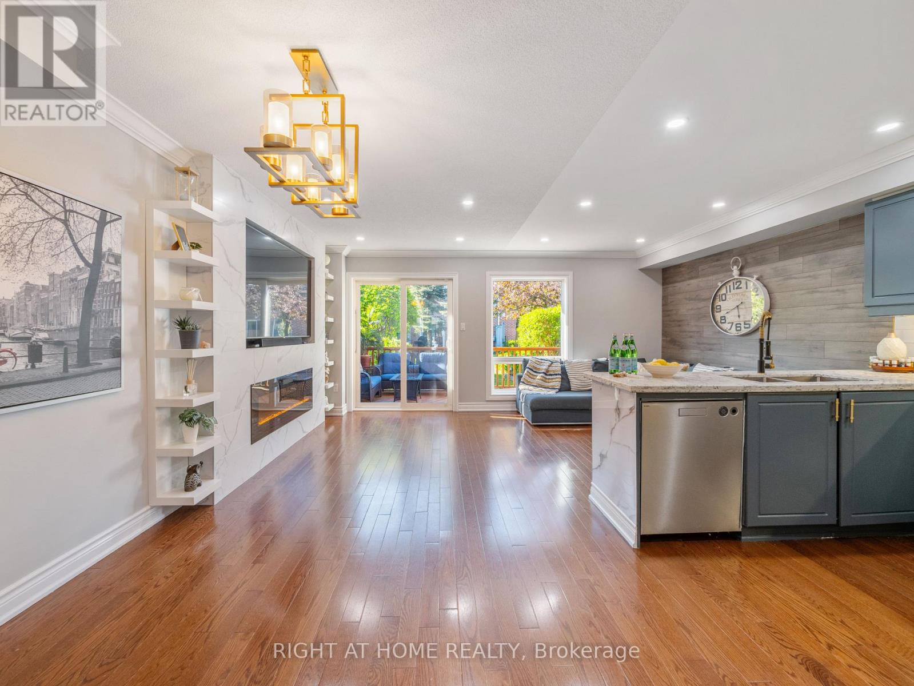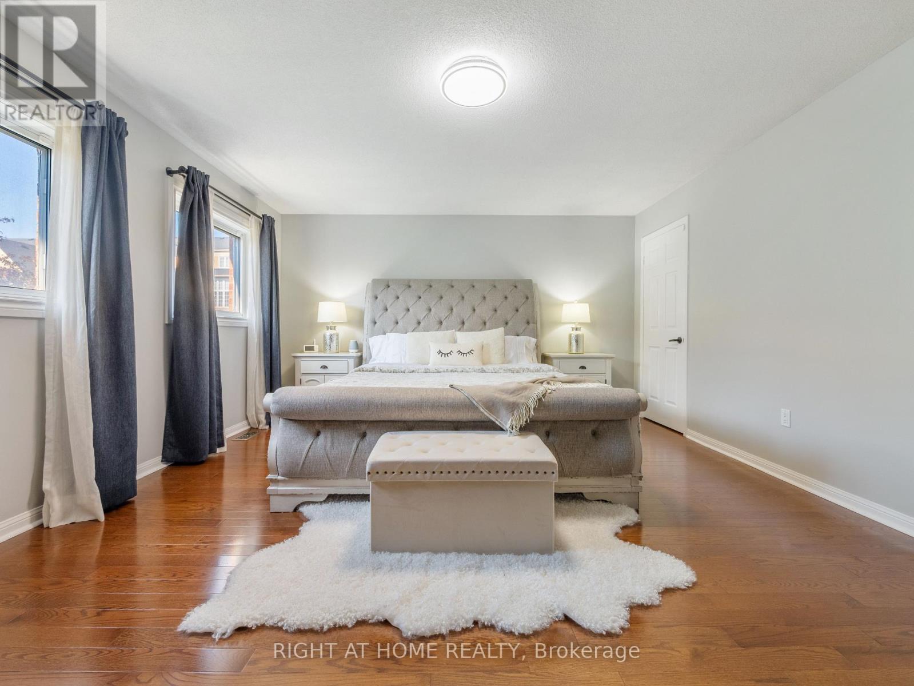76 Torr Lane Ajax, Ontario L1S 7M9
$899,000Maintenance, Water, Common Area Maintenance, Parking
$671.15 Monthly
Maintenance, Water, Common Area Maintenance, Parking
$671.15 MonthlyTurn-key Stunning 3-Storey Condo Townhouse in the Heart of Central Ajax. Sizeable and spacious unit, thoughtfully renovated, featuring elegant oak flooring on the main and second levels, along with a beautifully crafted custom staircase extending from the basement to the third floor. Enhanced with custom paneling and quality upgrades throughout offering an abundance of space and style. Filled with natural light, the home offers custom quartz countertops in the kitchen and bathrooms, bright lighting throughout. Fully finished basement complete with home theatre and separate entrance conveniently leading to the underground garage. Perfect for a growing family, located on a quiet street in a sought-after neighbourhood, steps to shopping plazas, big box stores, transit parks, playgrounds, and much more. Maintenance fees include Water, Insurance, Snow Removal, Exterior elements including roof, heated parking garage and windows (recently installed in 2024) This property is a must-see. (id:61476)
Open House
This property has open houses!
2:00 pm
Ends at:4:00 pm
2:00 pm
Ends at:4:00 pm
Property Details
| MLS® Number | E12177549 |
| Property Type | Single Family |
| Neigbourhood | Midtown |
| Community Name | Central |
| Community Features | Pet Restrictions |
| Parking Space Total | 2 |
Building
| Bathroom Total | 4 |
| Bedrooms Above Ground | 3 |
| Bedrooms Below Ground | 1 |
| Bedrooms Total | 4 |
| Amenities | Fireplace(s) |
| Appliances | Water Heater, Dishwasher, Dryer, Humidifier, Microwave, Stove, Washer, Refrigerator |
| Basement Development | Finished |
| Basement Type | N/a (finished) |
| Cooling Type | Central Air Conditioning |
| Exterior Finish | Brick |
| Fireplace Present | Yes |
| Fireplace Total | 1 |
| Flooring Type | Hardwood, Laminate |
| Foundation Type | Concrete |
| Half Bath Total | 1 |
| Heating Fuel | Natural Gas |
| Heating Type | Forced Air |
| Stories Total | 3 |
| Size Interior | 2,000 - 2,249 Ft2 |
| Type | Row / Townhouse |
Parking
| Underground | |
| Garage |
Land
| Acreage | No |
Rooms
| Level | Type | Length | Width | Dimensions |
|---|---|---|---|---|
| Second Level | Primary Bedroom | 5.3 m | 4.85 m | 5.3 m x 4.85 m |
| Third Level | Bedroom 2 | 4.5 m | 2.7 m | 4.5 m x 2.7 m |
| Third Level | Bedroom 3 | 4.65 m | 3.25 m | 4.65 m x 3.25 m |
| Basement | Den | 6.1 m | 5.3 m | 6.1 m x 5.3 m |
| Ground Level | Kitchen | 3 m | 3 m | 3 m x 3 m |
| Ground Level | Living Room | 2.8 m | 5.9 m | 2.8 m x 5.9 m |
| Ground Level | Dining Room | 2.3 m | 2.25 m | 2.3 m x 2.25 m |
| Ground Level | Family Room | 5.28 m | 3.05 m | 5.28 m x 3.05 m |
Contact Us
Contact us for more information



