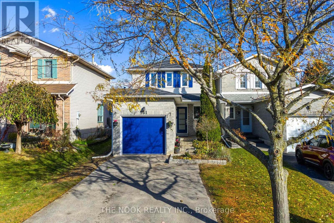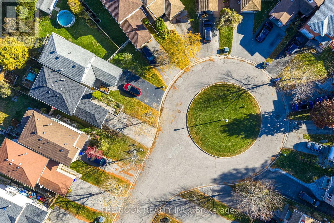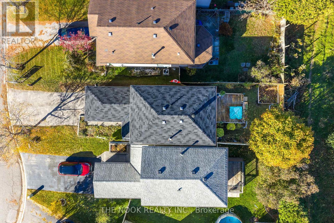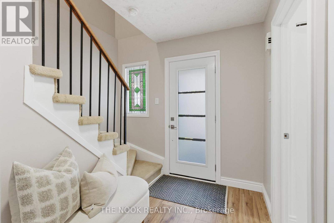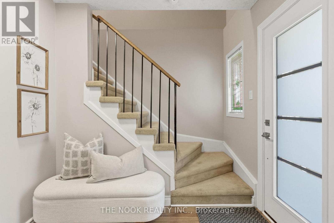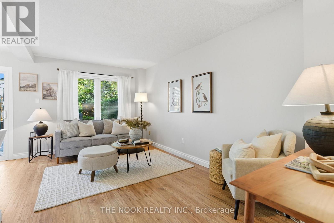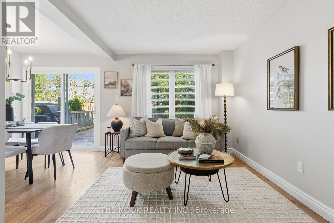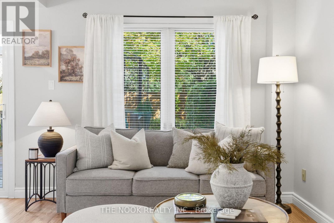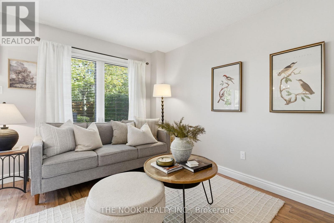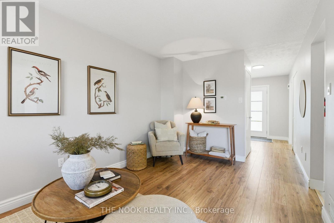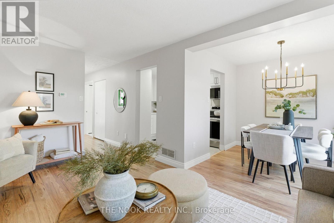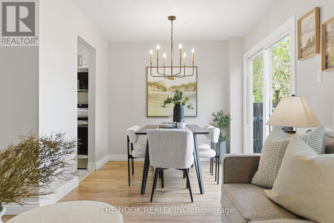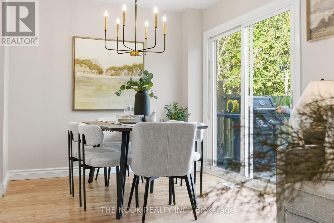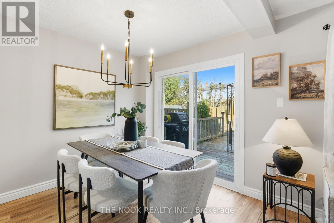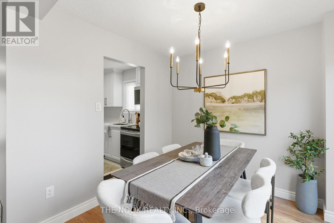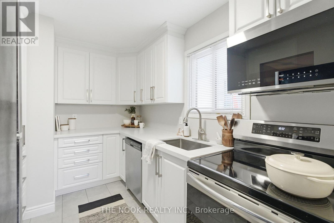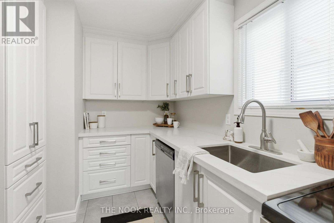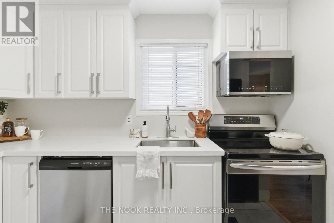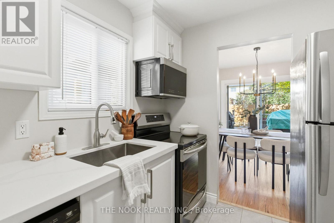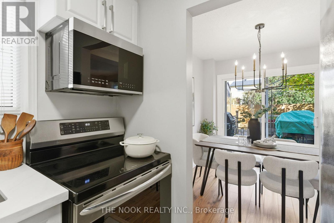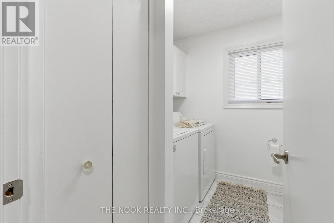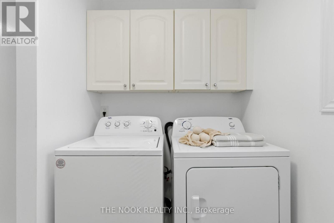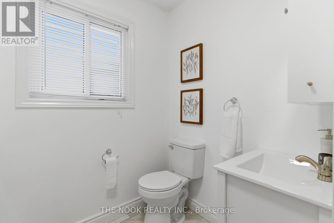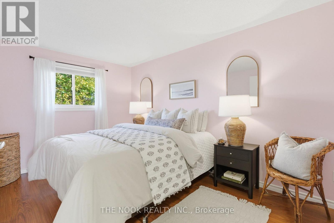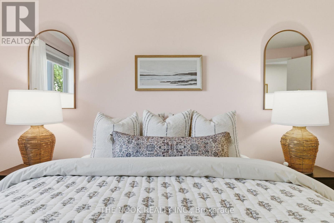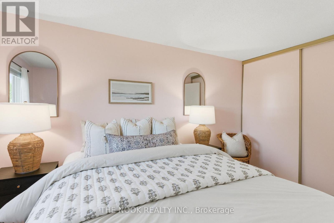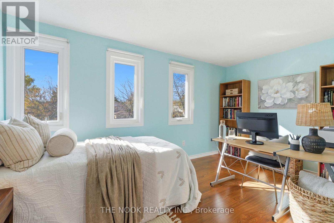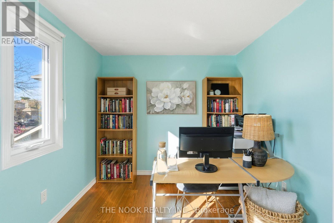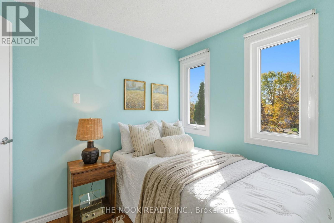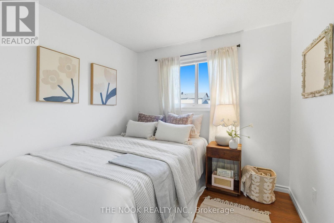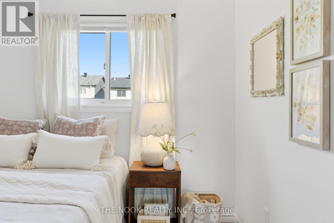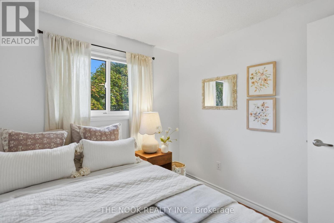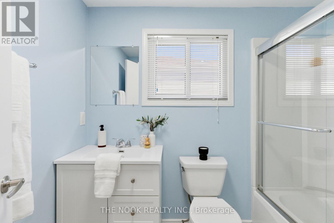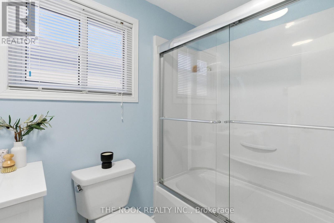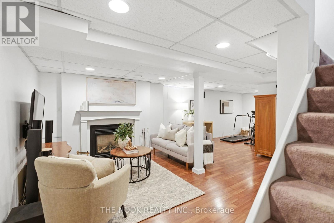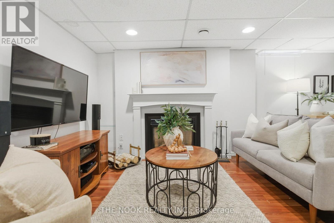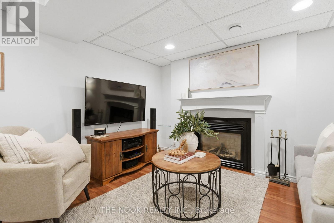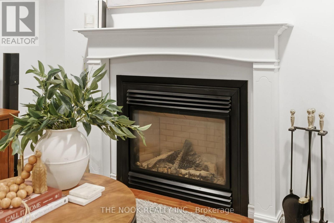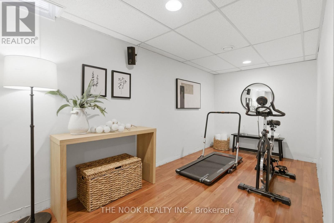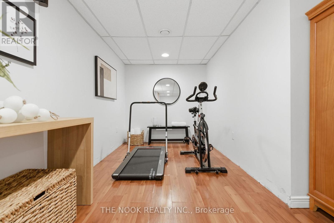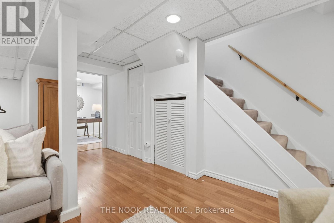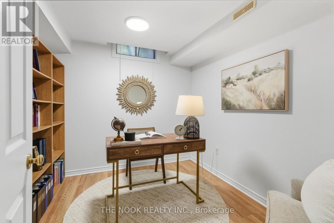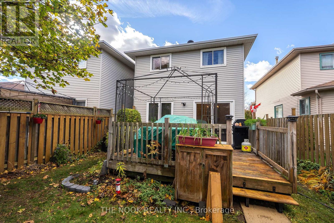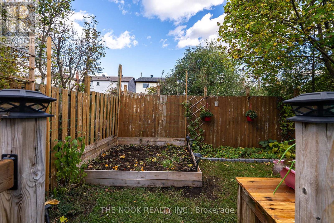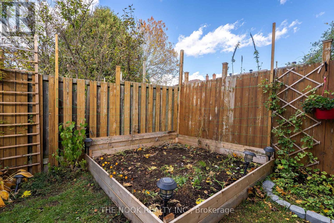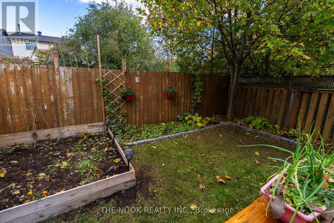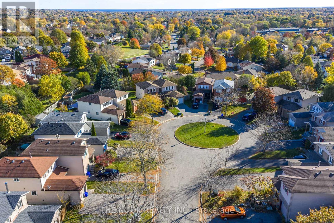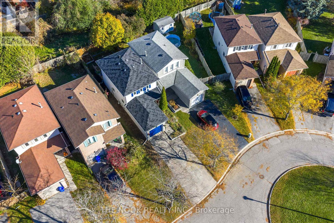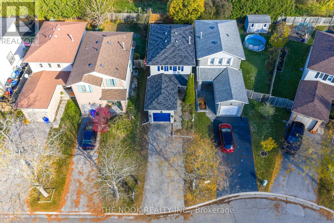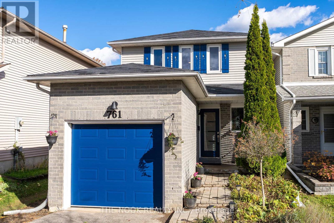4 Bedroom
2 Bathroom
700 - 1,100 ft2
Fireplace
Central Air Conditioning
Forced Air
$714,900
Beautiful Move-In Ready Home Backing Onto Green Space! Nestled On A Quiet Court In A Popular Oshawa Neighbourhood, This Newly Updated Home Is The Perfect Choice For First-Time Buyers Or Anyone Seeking Affordability! The Entire Home Has Been Freshly Painted And Features New Flooring Throughout The Main & Upper Levels. The Updated Kitchen (2021) Features Custom Cabinetry, Quartz Countertops, And Stainless Steel Appliances. Main Floor Layout Features An L-Shaped Living And Dining Area With A Walkout To A Private Deck And Fenced Yard Overlooking Green Space. A Convenient Main-Floor Laundry Combined With A 2-Piece Washroom Adds Everyday Functionality. Upstairs, You'll Find 3 Bedrooms And A Newly Renovated 4-Piece Bath Completed In February 2025. The Fully Finished Basement Extends The Living Space With A Cozy Recroom With A Gas Fireplace, A Dedicated Home Office, And A Versatile Nook Currently Used As A Home Gym. Modern Lighting, Thoughtful Upgrades, And A Beautiful Setting Makes This Home An Exceptional Find! (id:61476)
Open House
This property has open houses!
Starts at:
1:00 pm
Ends at:
3:00 pm
Property Details
|
MLS® Number
|
E12512204 |
|
Property Type
|
Single Family |
|
Neigbourhood
|
Pinecrest |
|
Community Name
|
Pinecrest |
|
Equipment Type
|
Water Heater |
|
Parking Space Total
|
3 |
|
Rental Equipment Type
|
Water Heater |
Building
|
Bathroom Total
|
2 |
|
Bedrooms Above Ground
|
3 |
|
Bedrooms Below Ground
|
1 |
|
Bedrooms Total
|
4 |
|
Amenities
|
Fireplace(s) |
|
Basement Development
|
Finished |
|
Basement Type
|
N/a (finished) |
|
Construction Style Attachment
|
Link |
|
Cooling Type
|
Central Air Conditioning |
|
Exterior Finish
|
Brick, Aluminum Siding |
|
Fireplace Present
|
Yes |
|
Fireplace Total
|
1 |
|
Flooring Type
|
Laminate |
|
Foundation Type
|
Poured Concrete |
|
Half Bath Total
|
1 |
|
Heating Fuel
|
Natural Gas |
|
Heating Type
|
Forced Air |
|
Stories Total
|
2 |
|
Size Interior
|
700 - 1,100 Ft2 |
|
Type
|
House |
|
Utility Water
|
Municipal Water |
Parking
Land
|
Acreage
|
No |
|
Sewer
|
Sanitary Sewer |
|
Size Depth
|
100 Ft ,1 In |
|
Size Frontage
|
24 Ft ,10 In |
|
Size Irregular
|
24.9 X 100.1 Ft |
|
Size Total Text
|
24.9 X 100.1 Ft |
Rooms
| Level |
Type |
Length |
Width |
Dimensions |
|
Basement |
Recreational, Games Room |
8.18 m |
4.63 m |
8.18 m x 4.63 m |
|
Basement |
Bedroom 4 |
3.01 m |
2.64 m |
3.01 m x 2.64 m |
|
Main Level |
Living Room |
5.48 m |
4.92 m |
5.48 m x 4.92 m |
|
Main Level |
Dining Room |
5.48 m |
4.92 m |
5.48 m x 4.92 m |
|
Main Level |
Kitchen |
3.27 m |
2.45 m |
3.27 m x 2.45 m |
|
Main Level |
Laundry Room |
2.5 m |
2.43 m |
2.5 m x 2.43 m |
|
Upper Level |
Primary Bedroom |
4.39 m |
2.76 m |
4.39 m x 2.76 m |
|
Upper Level |
Bedroom 2 |
4.23 m |
2.54 m |
4.23 m x 2.54 m |
|
Upper Level |
Bedroom 3 |
2.62 m |
2.58 m |
2.62 m x 2.58 m |


