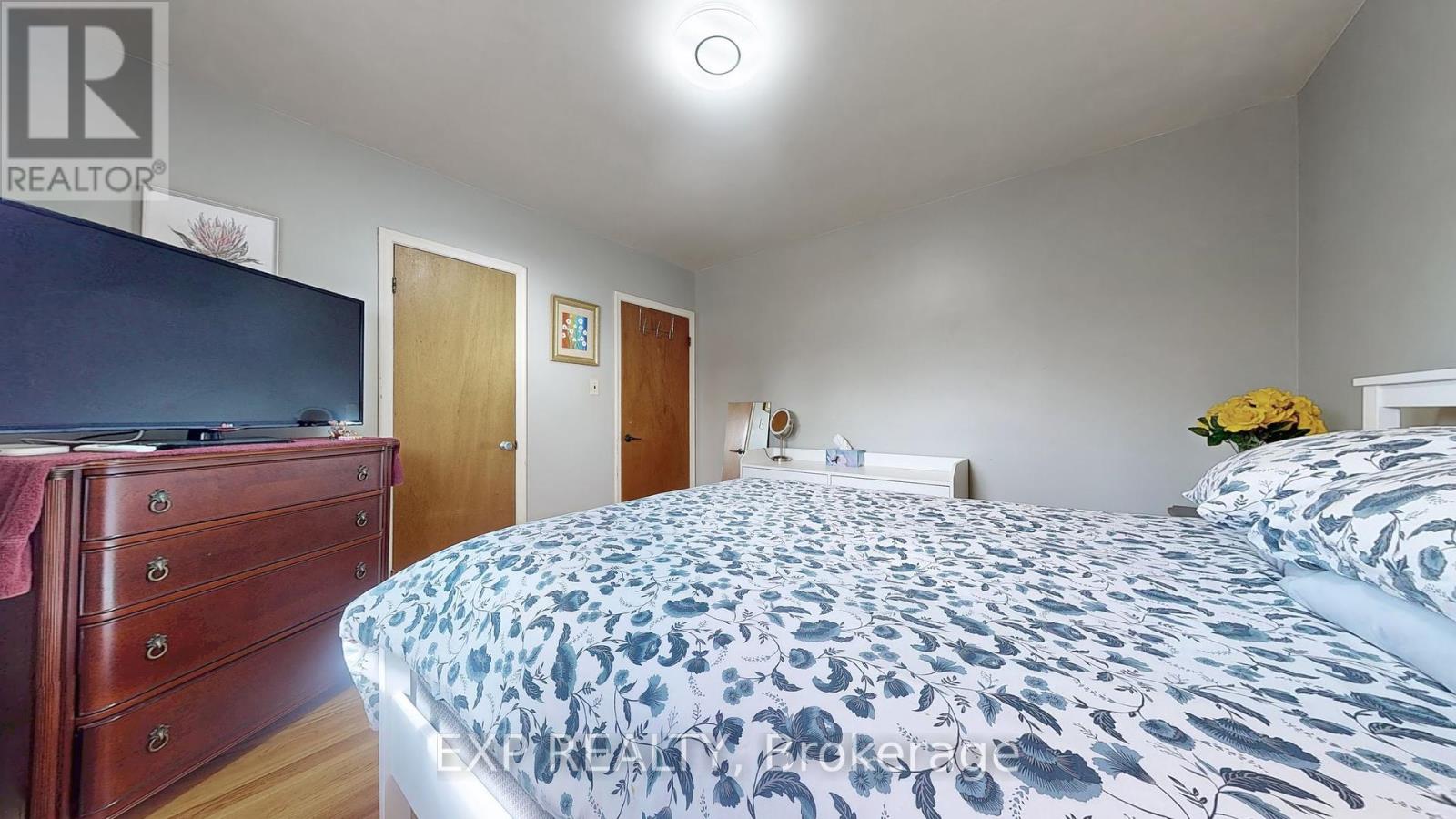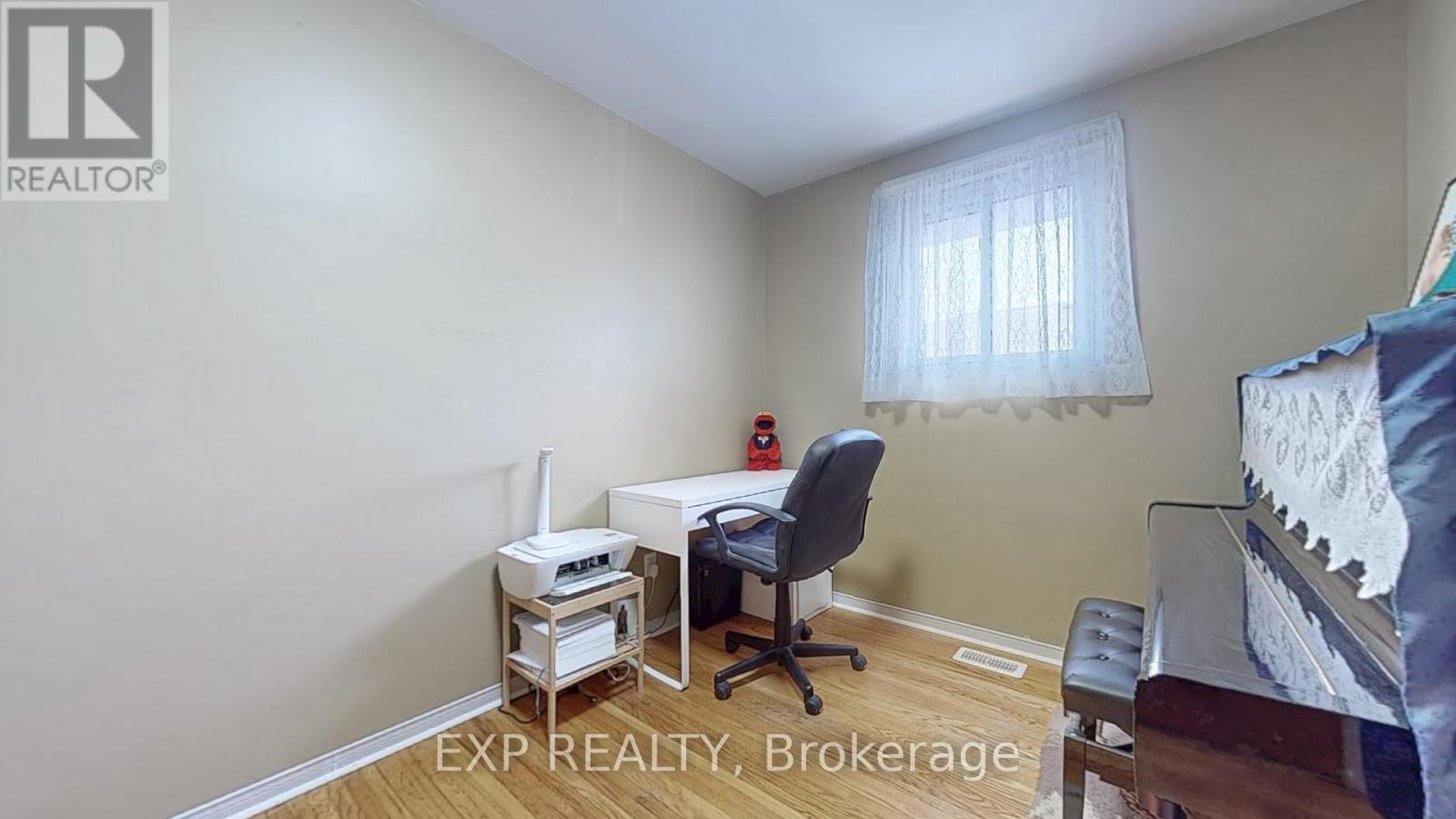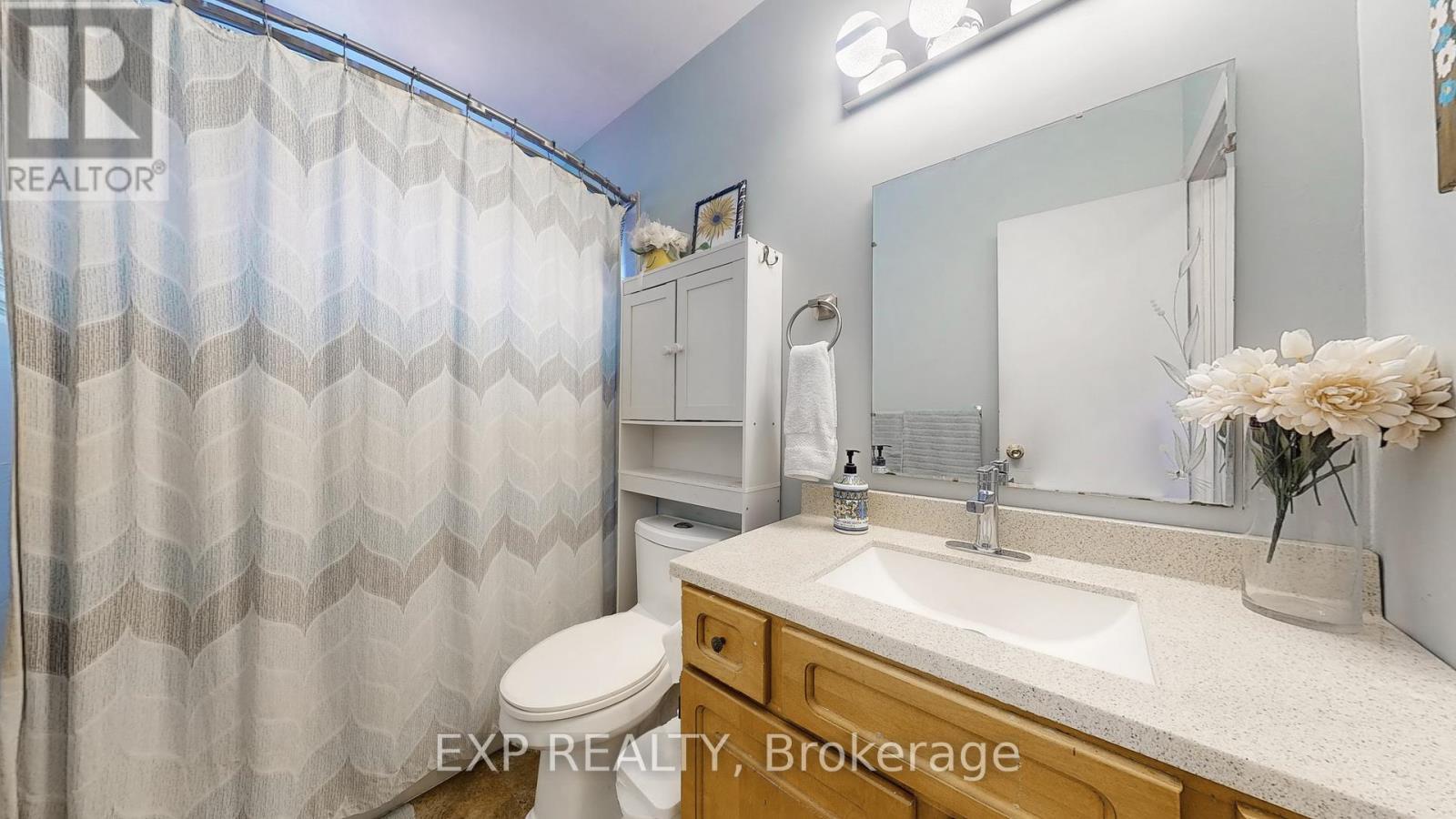4 Bedroom
1 Bathroom
700 - 1,100 ft2
Bungalow
Central Air Conditioning
Forced Air
$768,000
This charming 3+1 Bedroom brick bungalow offers both convenience and comfort. Featuring a finished basement and private parking for up to 4 cars, this home is designed for practicality and ease. Situated at the intersection of Harmony and Olive, it boasts proximity to a medical clinic, restaurants, parks, public transit, and a recreation complex. Enjoy the perfect balance of urban accessibility and neighborhood charm, with seamless access to Highway 401 for added convenience. A delightful home ready to meet your lifestyle needs! (id:61476)
Property Details
|
MLS® Number
|
E12054154 |
|
Property Type
|
Single Family |
|
Neigbourhood
|
Donevan |
|
Community Name
|
Donevan |
|
Parking Space Total
|
4 |
Building
|
Bathroom Total
|
1 |
|
Bedrooms Above Ground
|
3 |
|
Bedrooms Below Ground
|
1 |
|
Bedrooms Total
|
4 |
|
Appliances
|
Dishwasher, Freezer, Hood Fan, Stove, Window Coverings, Refrigerator |
|
Architectural Style
|
Bungalow |
|
Basement Development
|
Finished |
|
Basement Type
|
N/a (finished) |
|
Construction Style Attachment
|
Detached |
|
Cooling Type
|
Central Air Conditioning |
|
Exterior Finish
|
Brick |
|
Flooring Type
|
Hardwood, Laminate, Carpeted |
|
Foundation Type
|
Concrete |
|
Heating Fuel
|
Natural Gas |
|
Heating Type
|
Forced Air |
|
Stories Total
|
1 |
|
Size Interior
|
700 - 1,100 Ft2 |
|
Type
|
House |
|
Utility Water
|
Municipal Water |
Parking
Land
|
Acreage
|
No |
|
Sewer
|
Sanitary Sewer |
|
Size Depth
|
112 Ft |
|
Size Frontage
|
45 Ft |
|
Size Irregular
|
45 X 112 Ft |
|
Size Total Text
|
45 X 112 Ft |
Rooms
| Level |
Type |
Length |
Width |
Dimensions |
|
Lower Level |
Recreational, Games Room |
6.42 m |
3.63 m |
6.42 m x 3.63 m |
|
Lower Level |
Bedroom 4 |
4.18 m |
3.36 m |
4.18 m x 3.36 m |
|
Main Level |
Living Room |
5.5 m |
3.49 m |
5.5 m x 3.49 m |
|
Main Level |
Kitchen |
4.32 m |
3.55 m |
4.32 m x 3.55 m |
|
Main Level |
Primary Bedroom |
3.49 m |
3.4 m |
3.49 m x 3.4 m |
|
Main Level |
Bedroom 2 |
3.41 m |
2.81 m |
3.41 m x 2.81 m |
|
Main Level |
Bedroom 3 |
3.5 m |
2.66 m |
3.5 m x 2.66 m |









































