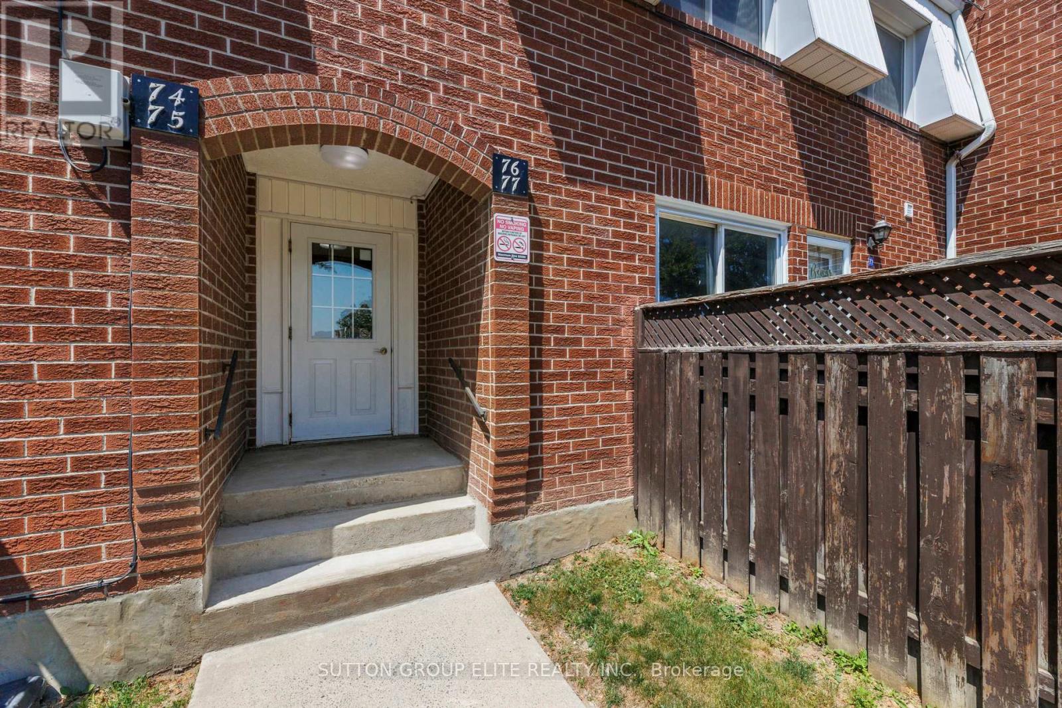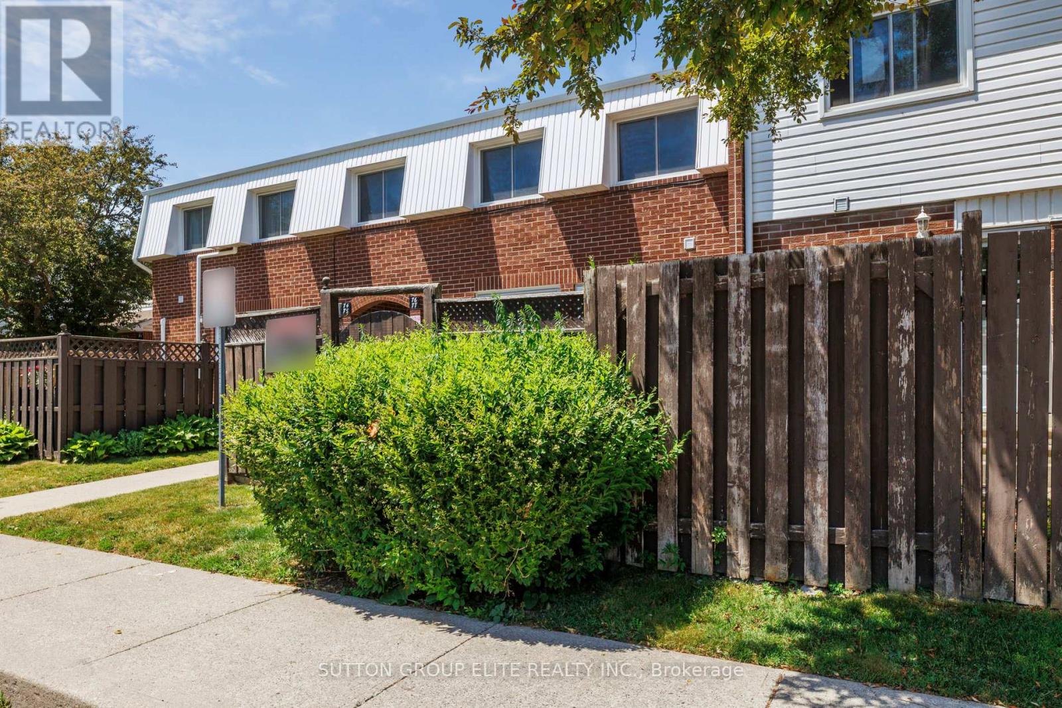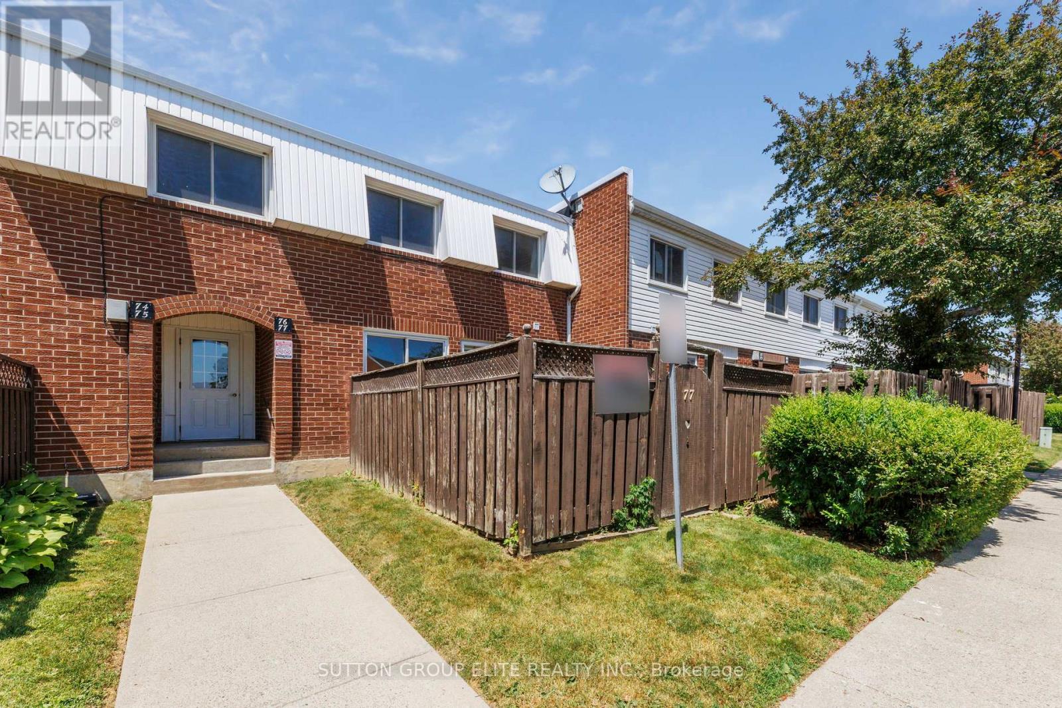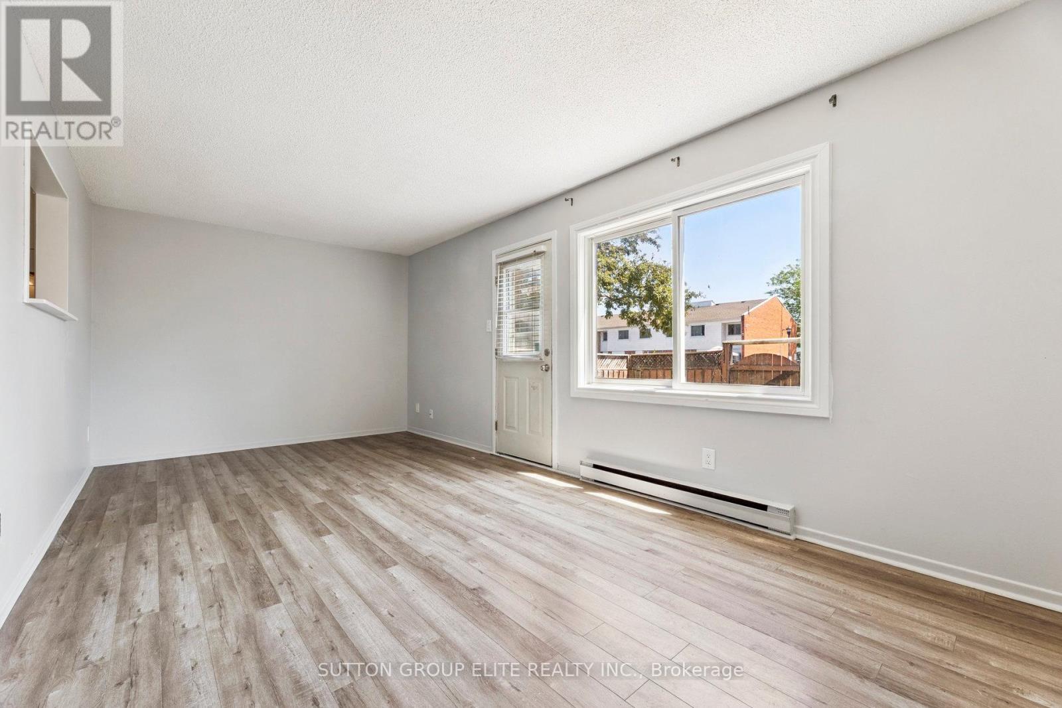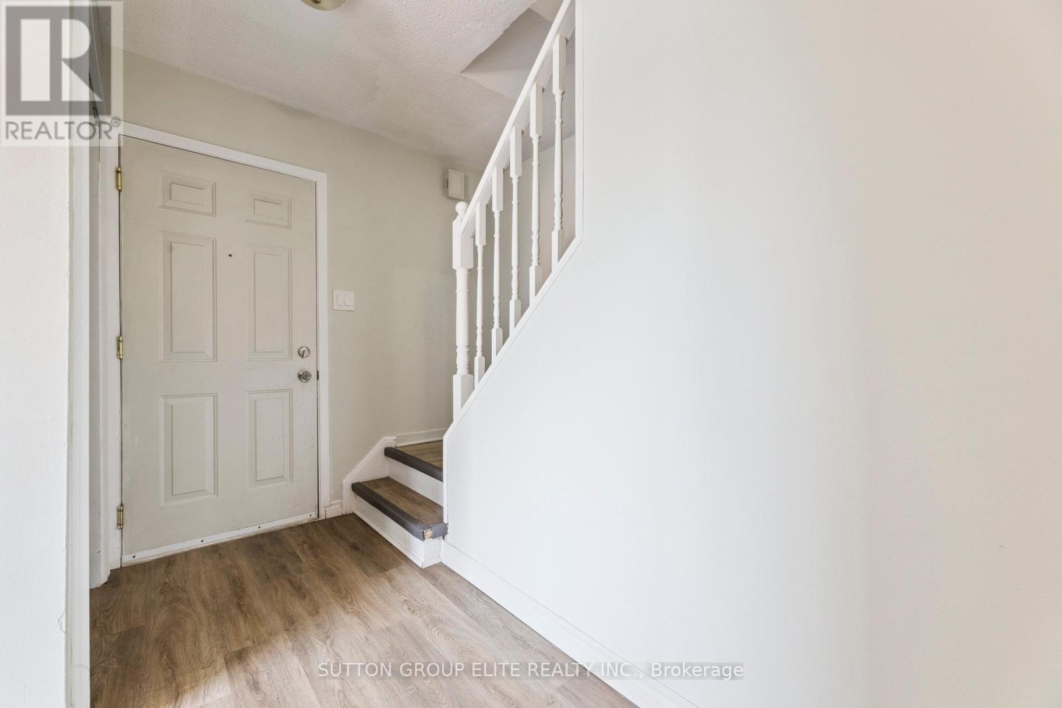77 - 1010 Glen Street Oshawa, Ontario L1J 6J2
$449,000Maintenance, Parking, Insurance, Water, Common Area Maintenance
$390 Monthly
Maintenance, Parking, Insurance, Water, Common Area Maintenance
$390 MonthlyWelcome to this beautifully maintained end unit featuring 3 spacious bedrooms and 2 full bathrooms. The newer kitchen boasts stainless steel appliances and an inviting eat-in space, perfect for casual meals and gatherings. Enjoy the open-concept living and dining room combo, ideal for entertaining or relaxing with family. Additional highlights include a finished basement with a large recreation room and an extra bedroom, freshly painted throughout for a clean, modern look. Newer laminate flooring flows seamlessly throughout the main areas, enhancing the home's bright and airy feel. The basement also features a brand-new bathroom, making this space an ideal in-law suite or guest retreat. Step outside to your private, fully fenced backyardperfect for outdoor entertaining, gardening, or relaxing in privacy. (id:61476)
Property Details
| MLS® Number | E12241785 |
| Property Type | Single Family |
| Neigbourhood | Lakeview |
| Community Name | Lakeview |
| Amenities Near By | Park, Public Transit, Schools |
| Community Features | Pet Restrictions, Community Centre, School Bus |
| Equipment Type | Water Heater |
| Features | Irregular Lot Size, Carpet Free, In Suite Laundry, In-law Suite |
| Parking Space Total | 1 |
| Rental Equipment Type | Water Heater |
Building
| Bathroom Total | 2 |
| Bedrooms Above Ground | 3 |
| Bedrooms Below Ground | 1 |
| Bedrooms Total | 4 |
| Age | 31 To 50 Years |
| Amenities | Visitor Parking |
| Appliances | Water Heater, Water Meter, Dryer, Hood Fan, Stove, Washer, Refrigerator |
| Basement Development | Finished |
| Basement Type | Full (finished) |
| Exterior Finish | Aluminum Siding, Brick |
| Flooring Type | Laminate, Ceramic |
| Foundation Type | Block |
| Heating Fuel | Electric |
| Heating Type | Baseboard Heaters |
| Stories Total | 2 |
| Size Interior | 1,000 - 1,199 Ft2 |
| Type | Row / Townhouse |
Parking
| No Garage |
Land
| Acreage | No |
| Fence Type | Fenced Yard |
| Land Amenities | Park, Public Transit, Schools |
| Zoning Description | R4-a/r6-a |
Rooms
| Level | Type | Length | Width | Dimensions |
|---|---|---|---|---|
| Second Level | Bedroom | 4.09 m | 2.43 m | 4.09 m x 2.43 m |
| Second Level | Bedroom 3 | 4.09 m | 2.43 m | 4.09 m x 2.43 m |
| Second Level | Primary Bedroom | 5.46 m | 2.85 m | 5.46 m x 2.85 m |
| Second Level | Bathroom | 2.3 m | 1.45 m | 2.3 m x 1.45 m |
| Basement | Bathroom | 2.01 m | 1.92 m | 2.01 m x 1.92 m |
| Basement | Laundry Room | 1.54 m | 0.97 m | 1.54 m x 0.97 m |
| Basement | Great Room | 6.11 m | 3.4 m | 6.11 m x 3.4 m |
| Basement | Bedroom 4 | 4.58 m | 2.48 m | 4.58 m x 2.48 m |
| Main Level | Foyer | 2.68 m | 1.11 m | 2.68 m x 1.11 m |
| Main Level | Kitchen | 4.98 m | 2.67 m | 4.98 m x 2.67 m |
| Main Level | Living Room | 3.12 m | 6.09 m | 3.12 m x 6.09 m |
| Main Level | Dining Room | 3.12 m | 6.09 m | 3.12 m x 6.09 m |
Contact Us
Contact us for more information


