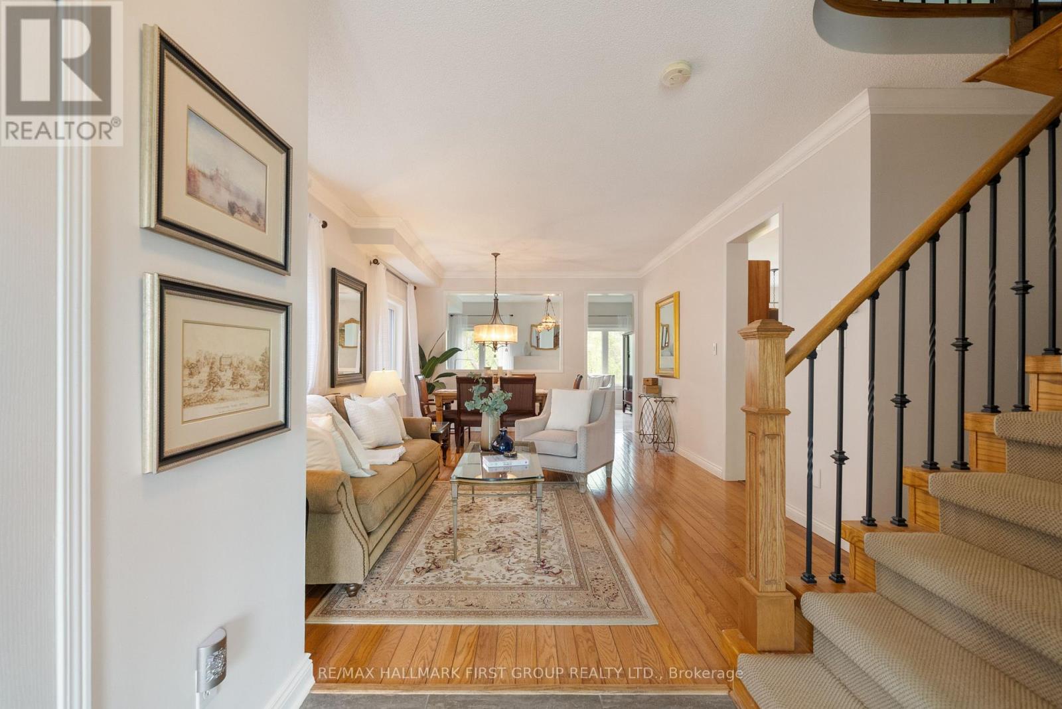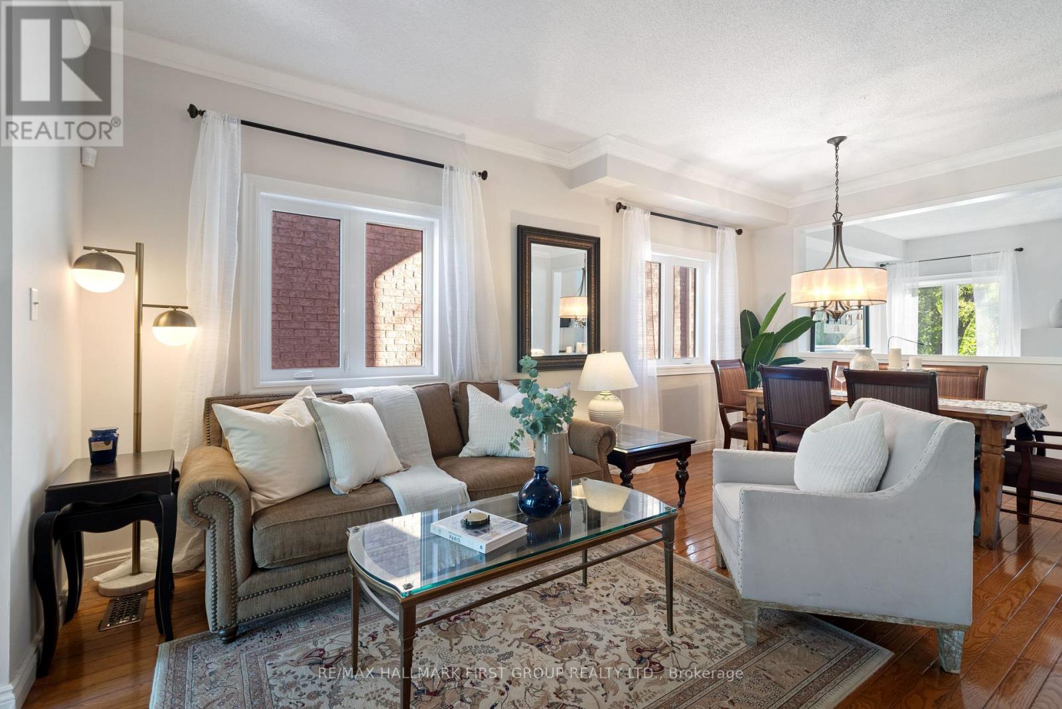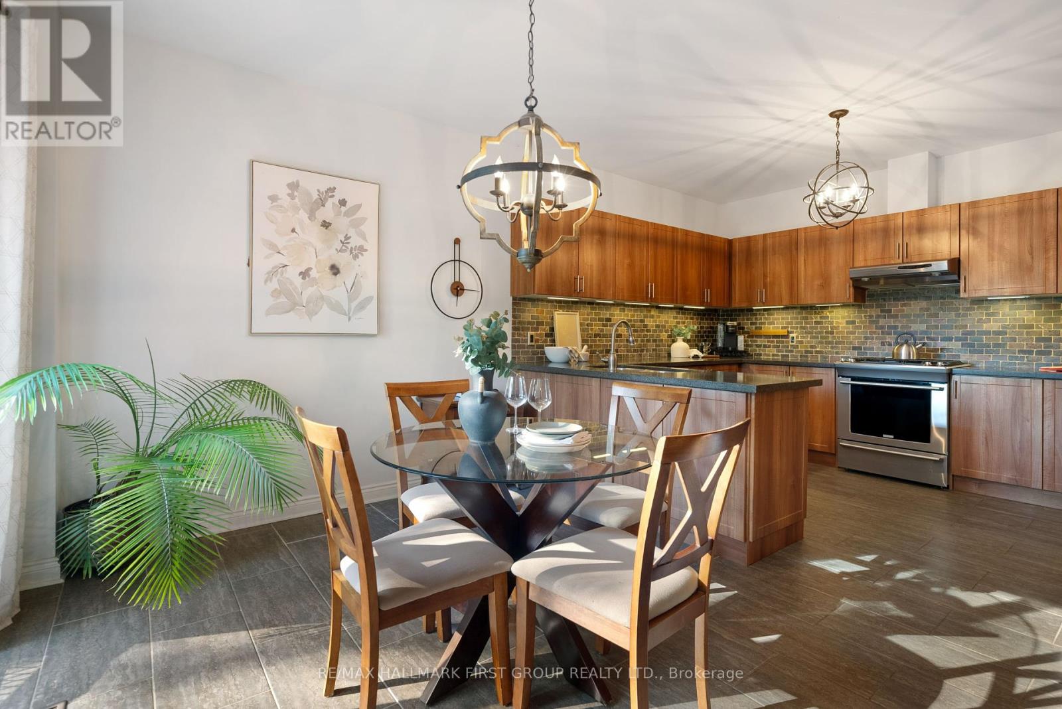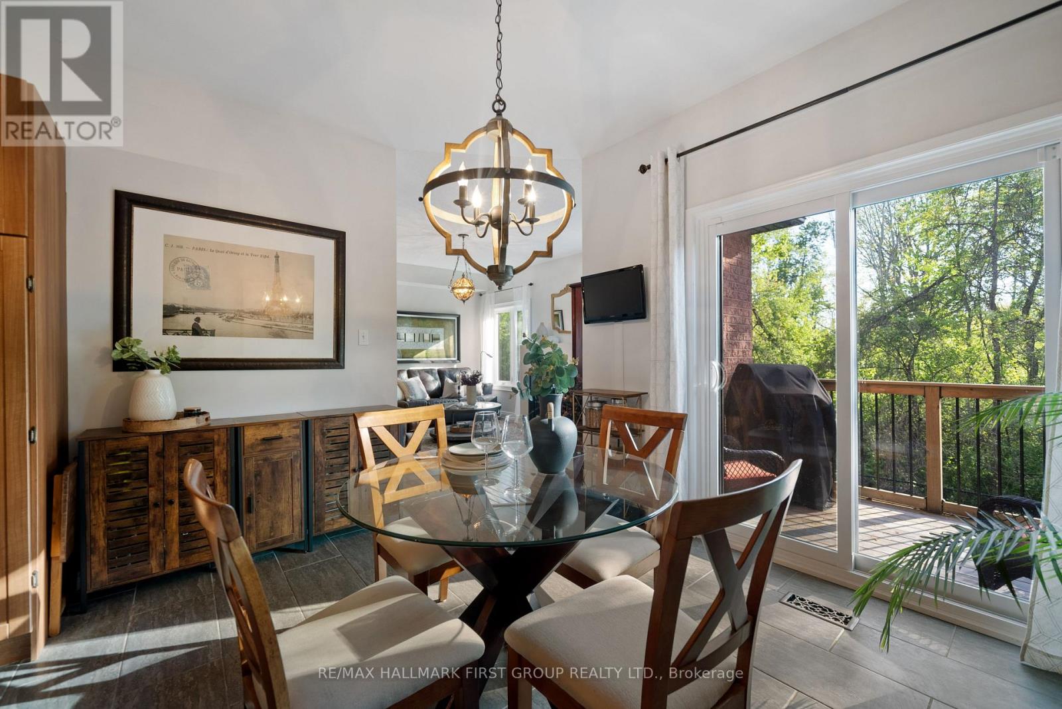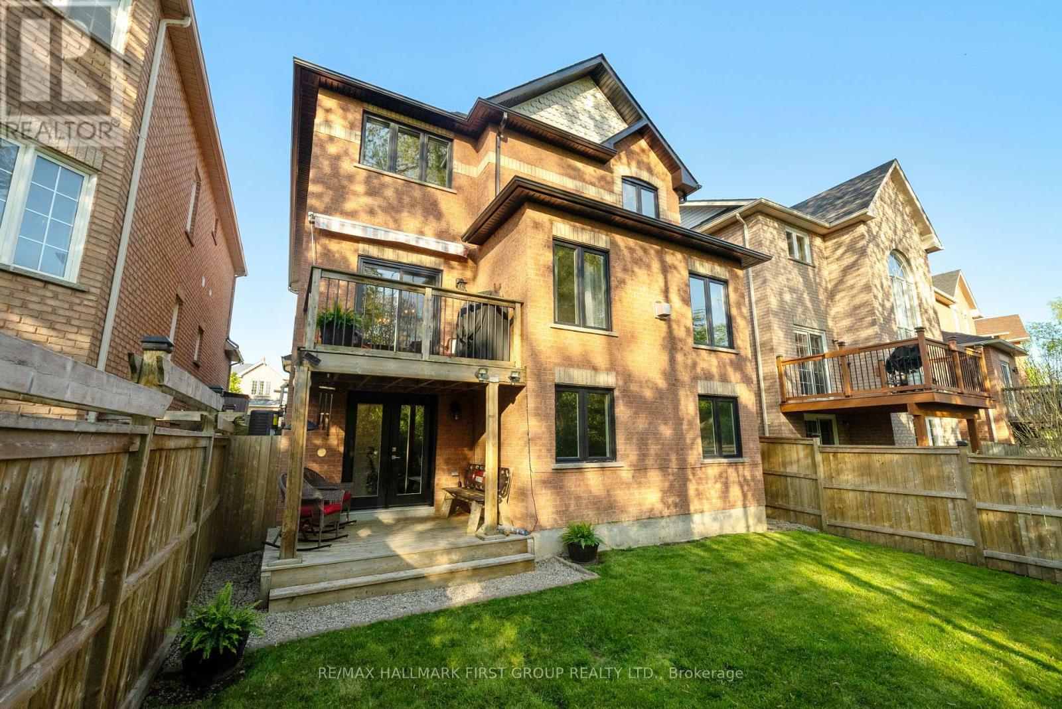4 Bedroom
3 Bathroom
2,000 - 2,500 ft2
Fireplace
Central Air Conditioning
Forced Air
$1,149,900
This Elegant 4-Bedroom, 3-Bathroom Family Home On A Premium Ravine Lot Is The Perfect Blend Of Timeless Design And Upscale Comfort.Tucked Onto A Quiet Crescent In Desirable South Ajax, It Backs Directly Onto The Protected Carruthers Creek Conservation Area, Offering Uninterrupted Nature Views And A Private Backyard Escape. Step Inside To A Distinguished Entryway With Stunningly Silhouetted Views Of A Timelessly Renovated Main Floor Drenched In Natural Light From Large West-Facing Windows And Soaring 9-Foot Ceilings. The Chef-Inspired Eat-In Kitchen Boasts Brand New Stainless Steel Appliances, Upgraded Gas Stove, Custom Cabinetry, And A Walkout To A Raised Deck Overlooking The Stunning Green Space, An Ideal Setting For Alfresco Dining Or Serene Morning Coffee. The Newly Renovated Laundry Room Features Custom Built-Ins With Thoughtful, Designer Touches Throughout. Upstairs, Four Well-Appointed Bedrooms Offer Flexible Living, Including A West-Facing Primary Retreat With A Renovated Spa-Inspired Ensuite, Walk-In Closet, And Peaceful Tree-Lined Views. The Second Bedroom Features Soaring Vaulted Ceilings And Fourth Bedroom/Home Office Features A Stunning Covered Balcony With Luxurious Brazilian Ipe Hardwood Finishes. The Perfect Place To Enjoy Intimate Summer Evenings Or Afternoon Coffee For Those Working From Home. Downstairs, The Fully Finished Walk-Out Basement Expands Your Living Space With A Bright, Open-Concept Layout, Seamless Indoor-Outdoor Access, And A Covered Back Deck That Invites You To Relax Or Entertain With Ease. Furnace & AC (2022), Windows (2022-2023) excluding small basement window, Patio Doors (2022), Front Door (2018), Roof (With 50 Year Shingles), Soffits, Fascia, and Eavestroughs All Replaced In The Last 5 Years. Located Near Top-Ranked Schools, Waterfront Trails, Parks, Shopping, GO Transit, And Highways 401 & 412. This Is A Rare Offering Where Luxury Meets Lifestyle. (id:61476)
Property Details
|
MLS® Number
|
E12176999 |
|
Property Type
|
Single Family |
|
Community Name
|
South East |
|
Amenities Near By
|
Schools, Park |
|
Features
|
Wooded Area, Conservation/green Belt |
|
Parking Space Total
|
3 |
Building
|
Bathroom Total
|
3 |
|
Bedrooms Above Ground
|
4 |
|
Bedrooms Total
|
4 |
|
Amenities
|
Fireplace(s) |
|
Appliances
|
Window Coverings |
|
Basement Development
|
Finished |
|
Basement Features
|
Walk Out |
|
Basement Type
|
N/a (finished) |
|
Construction Style Attachment
|
Detached |
|
Cooling Type
|
Central Air Conditioning |
|
Exterior Finish
|
Brick |
|
Fireplace Present
|
Yes |
|
Flooring Type
|
Hardwood, Tile |
|
Foundation Type
|
Poured Concrete |
|
Half Bath Total
|
1 |
|
Heating Fuel
|
Natural Gas |
|
Heating Type
|
Forced Air |
|
Stories Total
|
2 |
|
Size Interior
|
2,000 - 2,500 Ft2 |
|
Type
|
House |
|
Utility Water
|
Municipal Water |
Parking
Land
|
Acreage
|
No |
|
Fence Type
|
Fenced Yard |
|
Land Amenities
|
Schools, Park |
|
Sewer
|
Sanitary Sewer |
|
Size Depth
|
98 Ft ,4 In |
|
Size Frontage
|
34 Ft ,6 In |
|
Size Irregular
|
34.5 X 98.4 Ft |
|
Size Total Text
|
34.5 X 98.4 Ft |
Rooms
| Level |
Type |
Length |
Width |
Dimensions |
|
Second Level |
Primary Bedroom |
5.27 m |
5.43 m |
5.27 m x 5.43 m |
|
Second Level |
Bedroom 2 |
4.15 m |
4.51 m |
4.15 m x 4.51 m |
|
Second Level |
Bedroom 3 |
3.78 m |
2.98 m |
3.78 m x 2.98 m |
|
Second Level |
Bedroom 4 |
3.08 m |
2.78 m |
3.08 m x 2.78 m |
|
Basement |
Recreational, Games Room |
8.33 m |
7.35 m |
8.33 m x 7.35 m |
|
Main Level |
Living Room |
3.69 m |
3.32 m |
3.69 m x 3.32 m |
|
Main Level |
Dining Room |
3.69 m |
2.56 m |
3.69 m x 2.56 m |
|
Main Level |
Kitchen |
3.69 m |
3.08 m |
3.69 m x 3.08 m |
|
Main Level |
Eating Area |
3.69 m |
3.02 m |
3.69 m x 3.02 m |
|
Main Level |
Family Room |
3.54 m |
4.61 m |
3.54 m x 4.61 m |
Utilities
|
Cable
|
Available |
|
Electricity
|
Installed |
|
Sewer
|
Installed |







