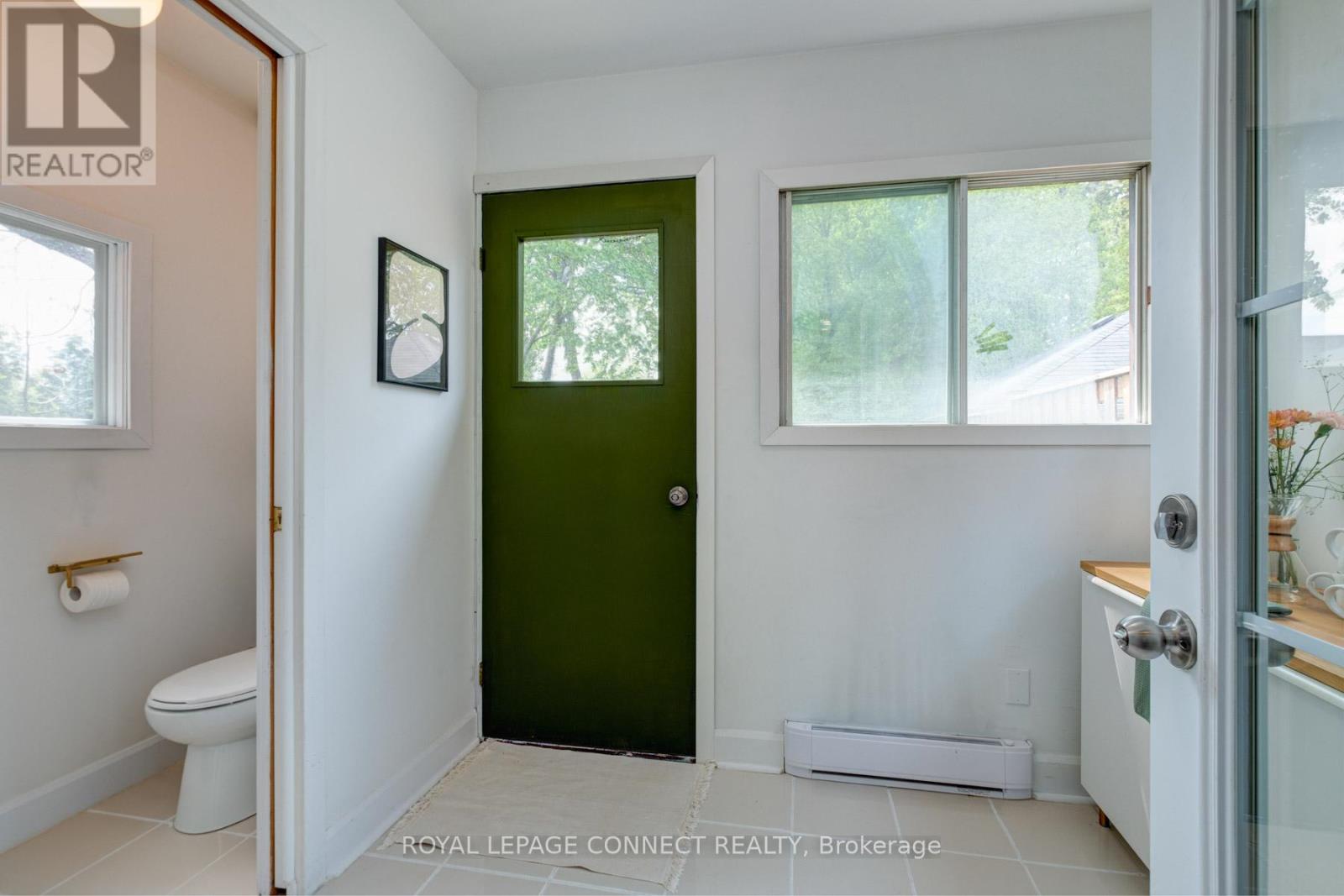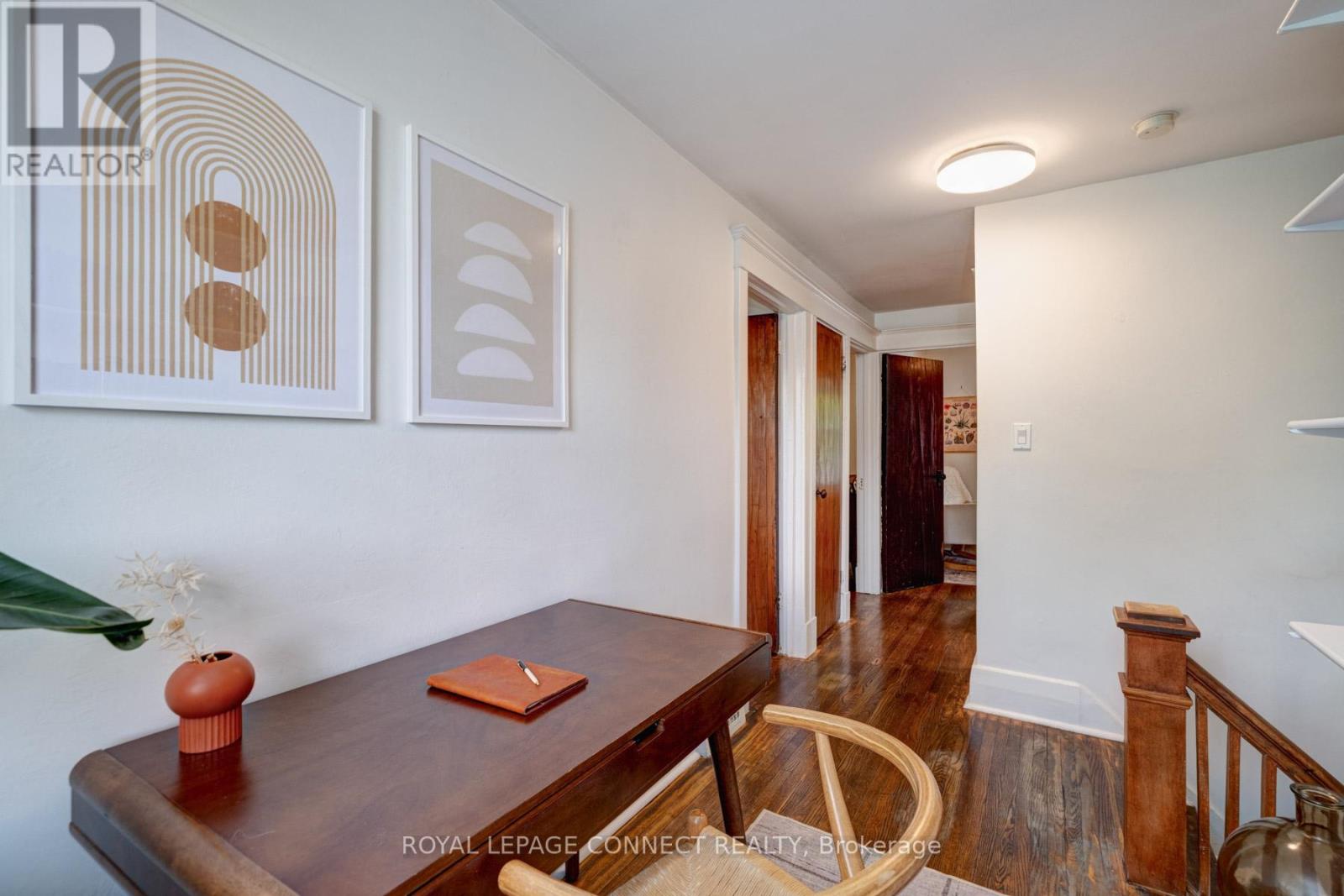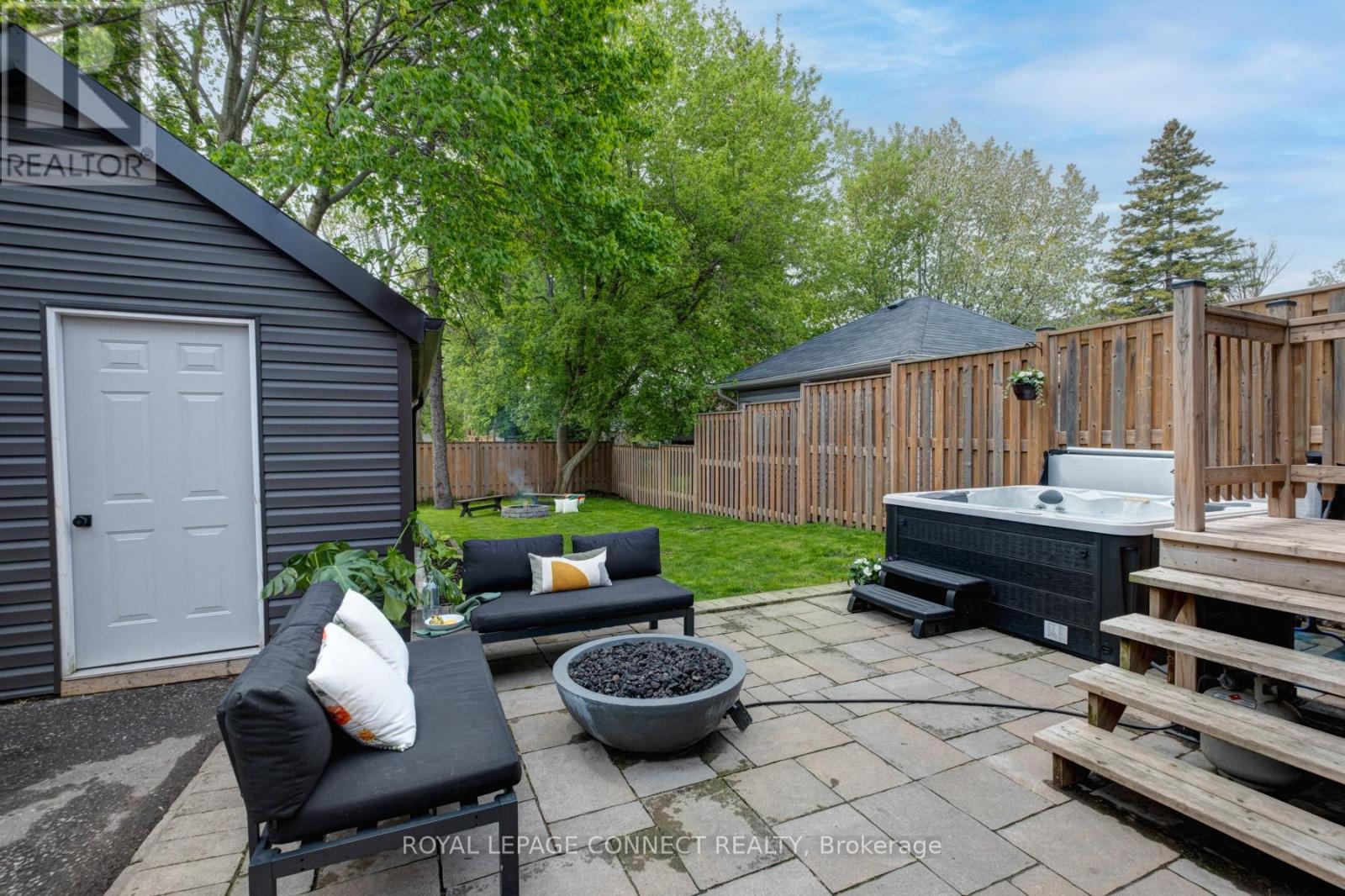3 Bedroom
2 Bathroom
1,500 - 2,000 ft2
Central Air Conditioning
Forced Air
$699,900
Attention first time buyers!!Lovely updated starter home in mature Oshawa, located on a lovely treed street. Old meets new in this charming century home , and it's absolutely move in ready! Rich hardwood floors have been recently refinished and the home has been updated throughout, including the addition of a main floor powder room and coffee bar. Newer white kitchen with stainless appliances, newer windows, furnace, fence, front door, keyless entry, copper wiring and breakers. Thousands spent on upgrades! The cozy basement has been transformed into a comfy family room with separate laundry room & workshop. Proximity to schools parks, shopping. See attachment for full list of features and upgrades. Hurry, this fabulous property won't last (id:61476)
Property Details
|
MLS® Number
|
E12161353 |
|
Property Type
|
Single Family |
|
Neigbourhood
|
O'Neill |
|
Community Name
|
O'Neill |
|
Amenities Near By
|
Park, Public Transit, Schools |
|
Features
|
Carpet Free |
|
Parking Space Total
|
4 |
Building
|
Bathroom Total
|
2 |
|
Bedrooms Above Ground
|
3 |
|
Bedrooms Total
|
3 |
|
Appliances
|
Water Heater, Dishwasher, Dryer, Stove, Washer, Refrigerator |
|
Basement Type
|
Full |
|
Construction Style Attachment
|
Detached |
|
Cooling Type
|
Central Air Conditioning |
|
Exterior Finish
|
Brick |
|
Foundation Type
|
Block |
|
Half Bath Total
|
1 |
|
Heating Fuel
|
Natural Gas |
|
Heating Type
|
Forced Air |
|
Stories Total
|
2 |
|
Size Interior
|
1,500 - 2,000 Ft2 |
|
Type
|
House |
|
Utility Water
|
Municipal Water |
Parking
Land
|
Acreage
|
No |
|
Fence Type
|
Fenced Yard |
|
Land Amenities
|
Park, Public Transit, Schools |
|
Sewer
|
Sanitary Sewer |
|
Size Depth
|
118 Ft ,9 In |
|
Size Frontage
|
30 Ft ,2 In |
|
Size Irregular
|
30.2 X 118.8 Ft |
|
Size Total Text
|
30.2 X 118.8 Ft |
Rooms
| Level |
Type |
Length |
Width |
Dimensions |
|
Lower Level |
Den |
6.64 m |
3.52 m |
6.64 m x 3.52 m |
|
Lower Level |
Games Room |
6.64 m |
3.54 m |
6.64 m x 3.54 m |
|
Main Level |
Living Room |
3.46 m |
3.66 m |
3.46 m x 3.66 m |
|
Main Level |
Dining Room |
3.46 m |
3.62 m |
3.46 m x 3.62 m |
|
Main Level |
Kitchen |
3.06 m |
4.23 m |
3.06 m x 4.23 m |
|
Main Level |
Mud Room |
2.4 m |
2.12 m |
2.4 m x 2.12 m |
|
Main Level |
Foyer |
2.02 m |
3.56 m |
2.02 m x 3.56 m |
|
Upper Level |
Bedroom |
3.45 m |
3.2 m |
3.45 m x 3.2 m |
|
Upper Level |
Bedroom 2 |
3.03 m |
2.23 m |
3.03 m x 2.23 m |
|
Upper Level |
Bedroom 3 |
3.45 m |
3.85 m |
3.45 m x 3.85 m |
|
Upper Level |
Bathroom |
1.96 m |
1.85 m |
1.96 m x 1.85 m |
|
Upper Level |
Other |
1.94 m |
5.52 m |
1.94 m x 5.52 m |















































