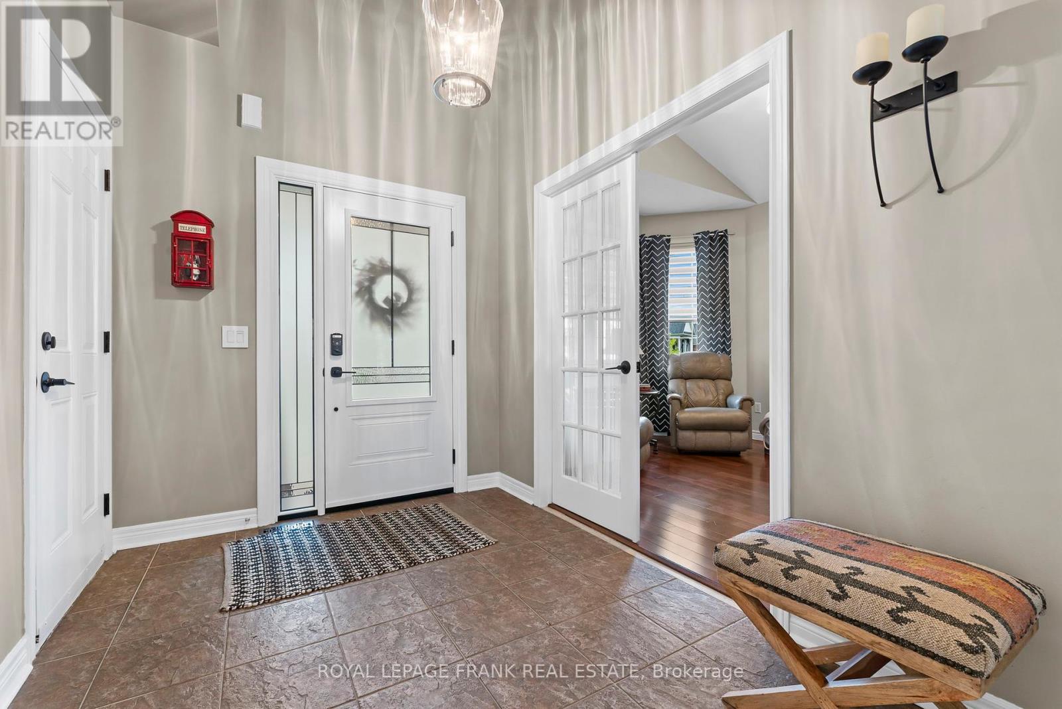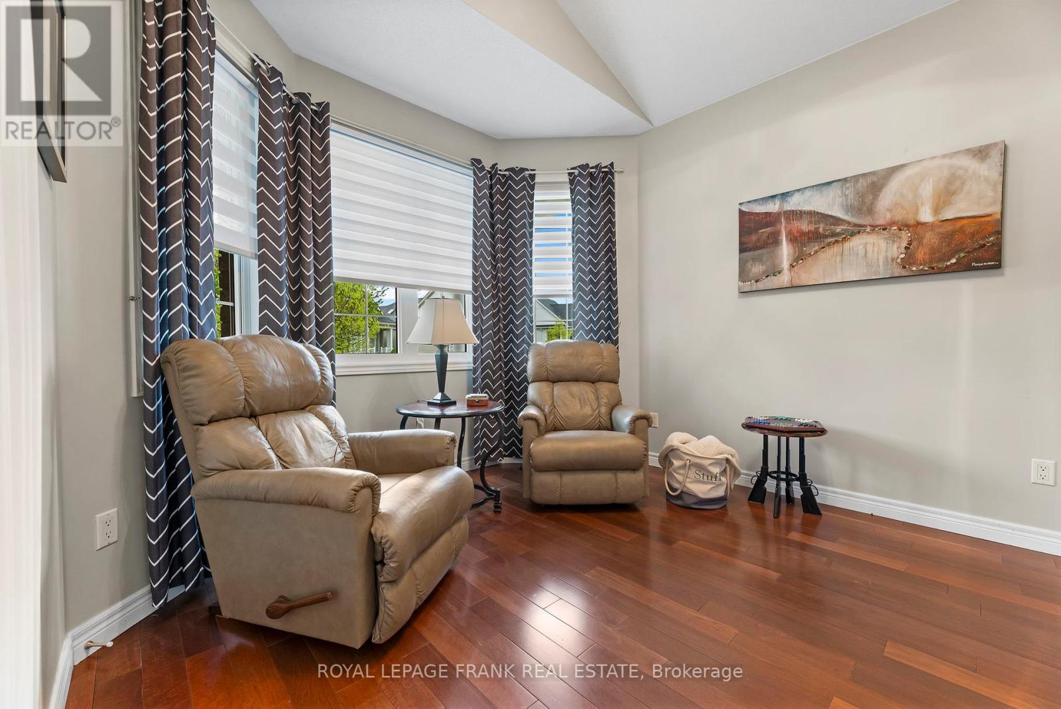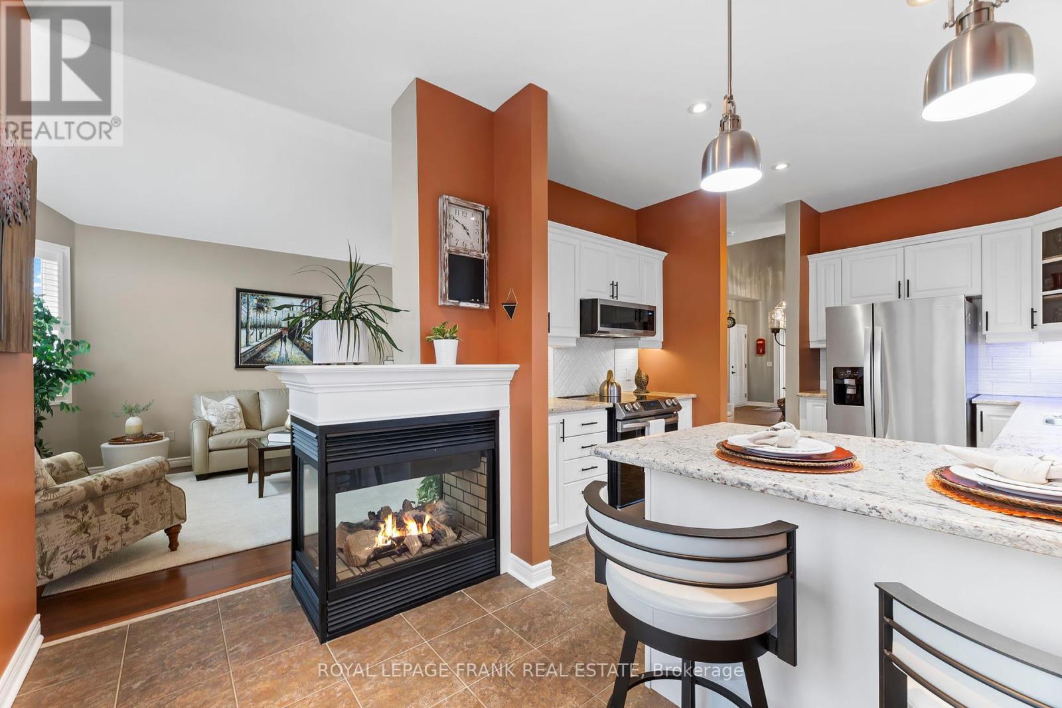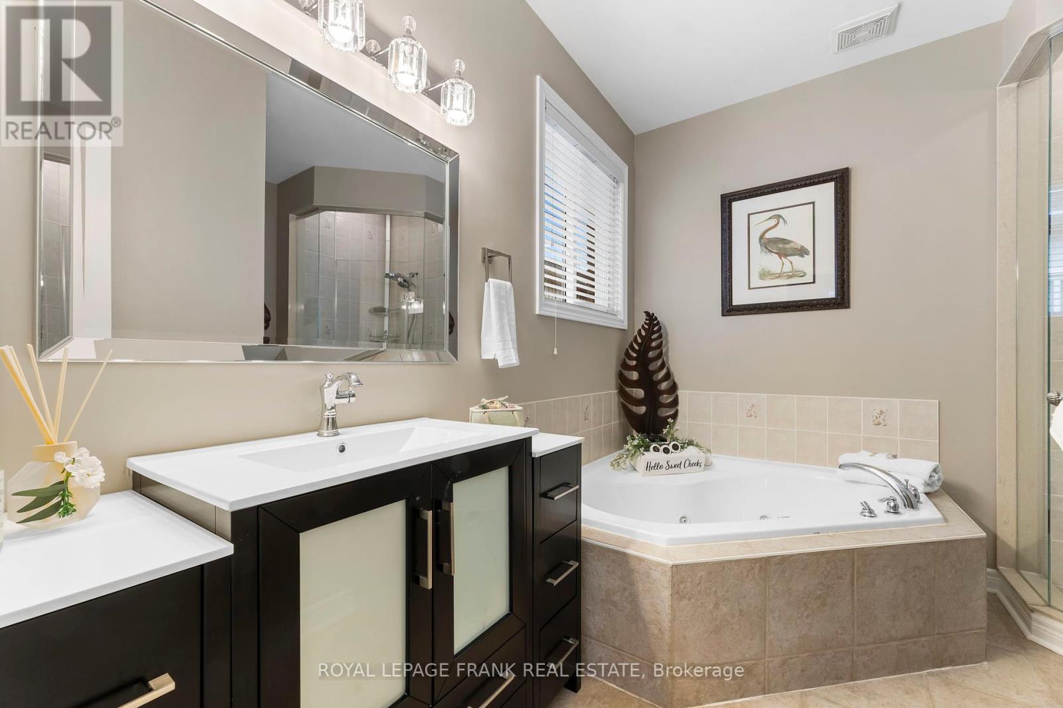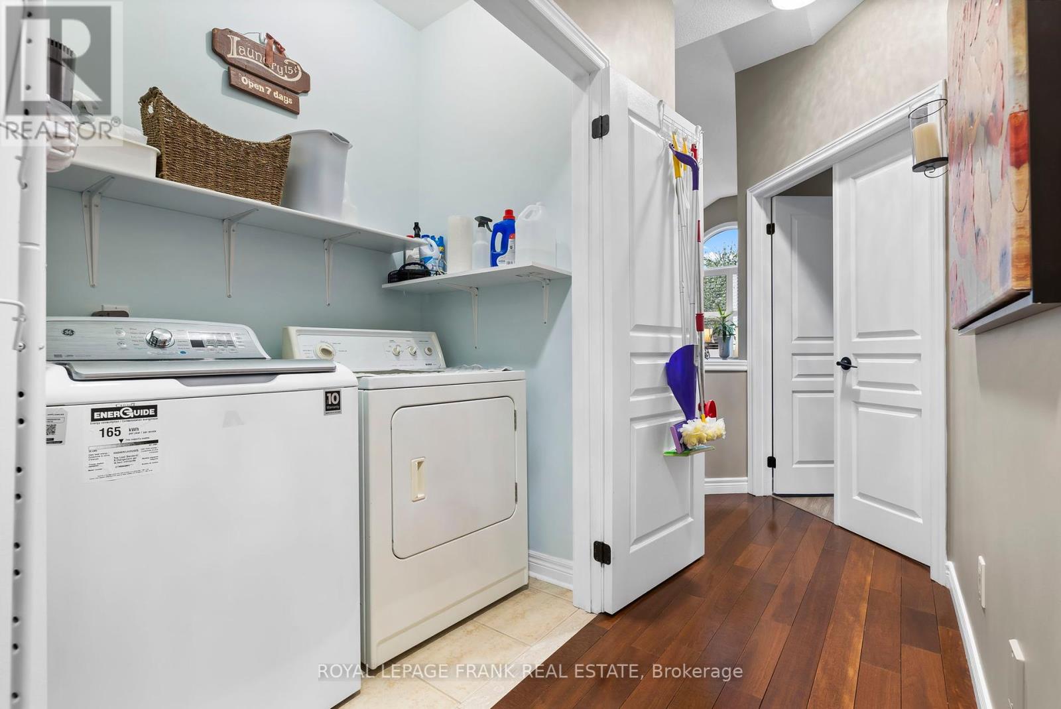5 Bedroom
3 Bathroom
1,500 - 2,000 ft2
Bungalow
Fireplace
Central Air Conditioning
Forced Air
$799,000
Welcome To This Beautiful 3 + 2 Bedroom Brick Bungalow In Desirable West Park Village. The Covered Front Porch Is A Perfect Way To Start The Day With Your Morning Coffee. $$$ Spend Over the Past Year Including New Front Door Entry System, Garage Door Opener, Stunning Bright Kitchen Offers Granite Countertop, S/S Appliances, Including Induction Range, Updated Cabinetry, Walkout to New Deck And Gazebo. Vaulted Ceilings Gives Additional Interest To This Move In Ready Home. Primary Bdr Offers 4 Pce. Ensuite With Jacuzzi Tub. The Large Finished Lower Level Has 2 Additional Large Bedrooms With Large Walk In Closets Living Room, Dining Room And 3 Pce Bathroom . Potential For In Law Suite. (id:61476)
Property Details
|
MLS® Number
|
X12168625 |
|
Property Type
|
Single Family |
|
Community Name
|
Cobourg |
|
Amenities Near By
|
Hospital, Park, Public Transit |
|
Features
|
Wheelchair Access |
|
Parking Space Total
|
4 |
|
Structure
|
Shed |
Building
|
Bathroom Total
|
3 |
|
Bedrooms Above Ground
|
3 |
|
Bedrooms Below Ground
|
2 |
|
Bedrooms Total
|
5 |
|
Age
|
16 To 30 Years |
|
Amenities
|
Fireplace(s) |
|
Appliances
|
Water Heater, Blinds |
|
Architectural Style
|
Bungalow |
|
Basement Development
|
Finished |
|
Basement Type
|
N/a (finished) |
|
Construction Style Attachment
|
Detached |
|
Cooling Type
|
Central Air Conditioning |
|
Exterior Finish
|
Brick |
|
Fire Protection
|
Smoke Detectors |
|
Fireplace Present
|
Yes |
|
Fireplace Total
|
1 |
|
Flooring Type
|
Laminate, Hardwood, Ceramic |
|
Foundation Type
|
Poured Concrete |
|
Heating Fuel
|
Natural Gas |
|
Heating Type
|
Forced Air |
|
Stories Total
|
1 |
|
Size Interior
|
1,500 - 2,000 Ft2 |
|
Type
|
House |
|
Utility Water
|
Municipal Water, Unknown |
Parking
Land
|
Acreage
|
No |
|
Fence Type
|
Fenced Yard |
|
Land Amenities
|
Hospital, Park, Public Transit |
|
Sewer
|
Septic System |
|
Size Depth
|
111 Ft ,8 In |
|
Size Frontage
|
51 Ft ,3 In |
|
Size Irregular
|
51.3 X 111.7 Ft |
|
Size Total Text
|
51.3 X 111.7 Ft |
Rooms
| Level |
Type |
Length |
Width |
Dimensions |
|
Lower Level |
Living Room |
4.1 m |
4 m |
4.1 m x 4 m |
|
Lower Level |
Bedroom 4 |
6.13 m |
3.56 m |
6.13 m x 3.56 m |
|
Lower Level |
Bedroom 5 |
4.56 m |
3.27 m |
4.56 m x 3.27 m |
|
Lower Level |
Dining Room |
3.47 m |
4.05 m |
3.47 m x 4.05 m |
|
Main Level |
Living Room |
5.01 m |
3.67 m |
5.01 m x 3.67 m |
|
Main Level |
Dining Room |
3.01 m |
4.09 m |
3.01 m x 4.09 m |
|
Main Level |
Kitchen |
5.59 m |
3.27 m |
5.59 m x 3.27 m |
|
Main Level |
Primary Bedroom |
4.77 m |
3.69 m |
4.77 m x 3.69 m |
|
Main Level |
Bedroom 2 |
3.42 m |
3.25 m |
3.42 m x 3.25 m |
|
Main Level |
Bedroom 3 |
3.66 m |
3.3 m |
3.66 m x 3.3 m |
Utilities




