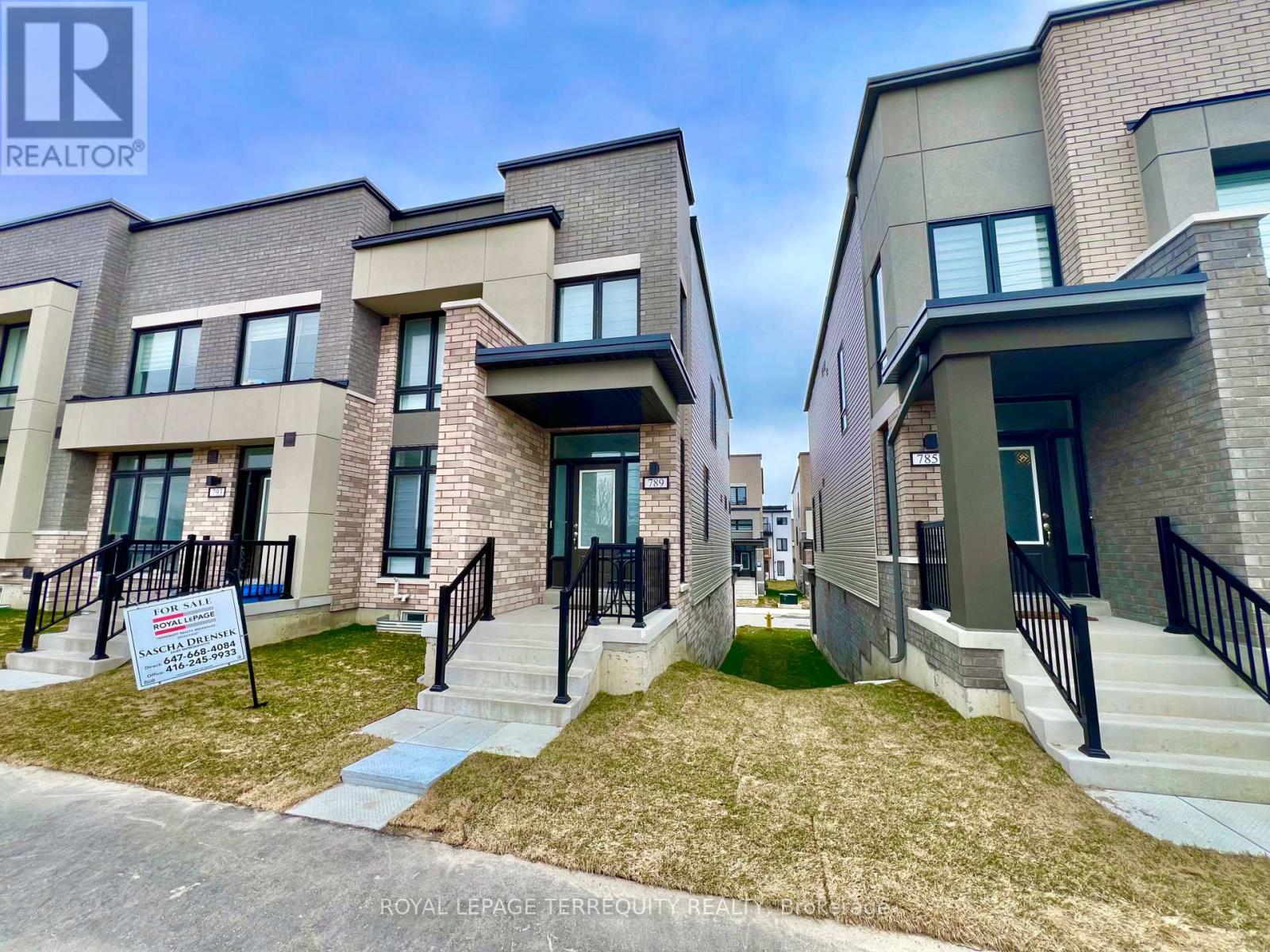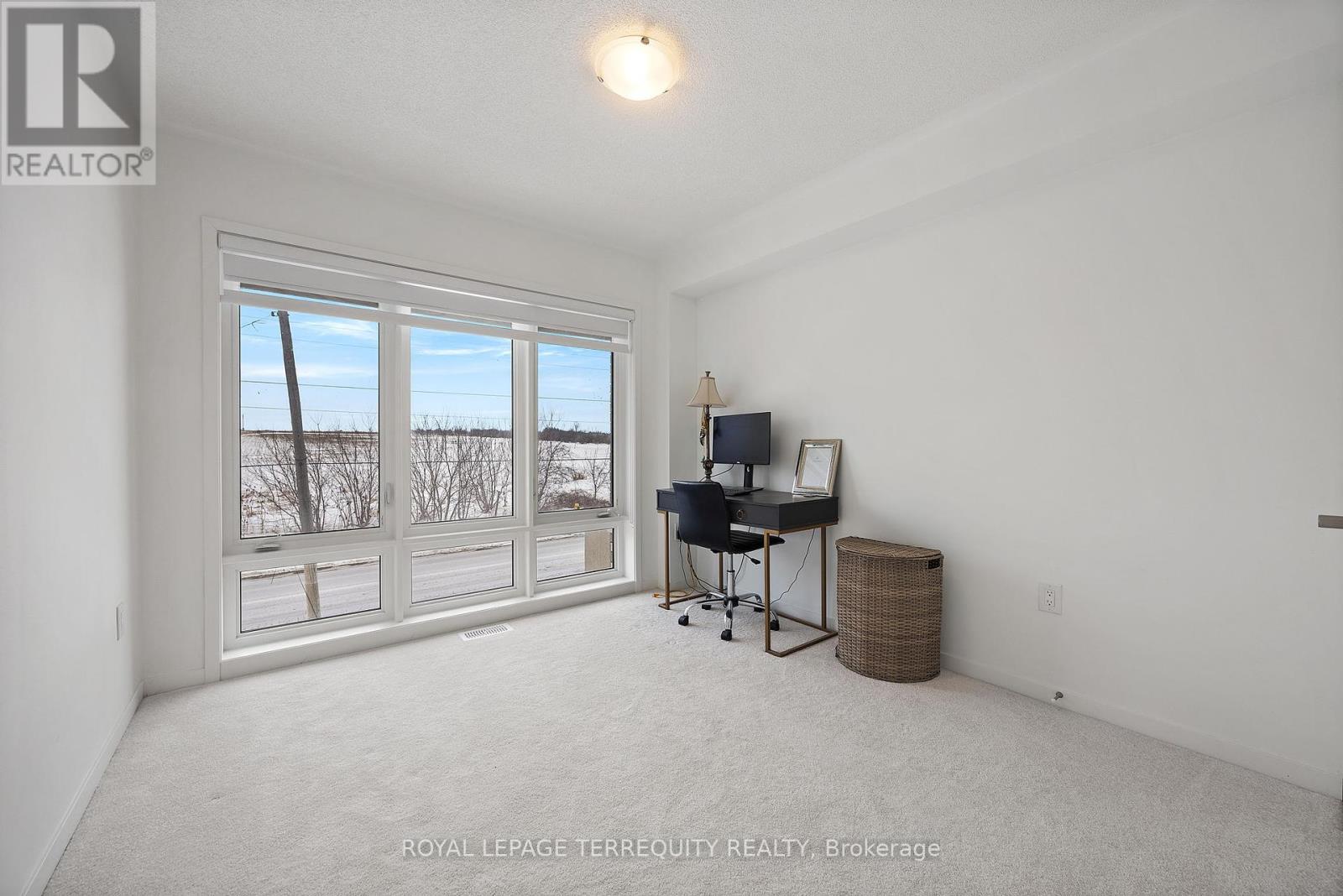789 Conlin Road E Oshawa, Ontario L1K 3G4
$795,000Maintenance, Parcel of Tied Land
$108 Monthly
Maintenance, Parcel of Tied Land
$108 MonthlyBeautiful end unit 3 bedroom, 3 bathroom townhouse with over 1600 sq ft! Spacious, open concept floor plan with living room combined with dining and kitchen. Kitchen with upgraded stainless steel appliances, all cabinets w/soft close hinges, breakfast bar, 9Ft ceilings and laminate flooring throughout main floor. Walk out to large balcony from dining, great for entertaining outdoors. Cozy primary bedroom with a 2nd balcony, walk in closet and ensuite upgrades: stand alone tub, frameless glass walk in shower, upgraded shower tile and double sink. Laundry room conveniently located on second floor! Upgraded automatic garage door opener w/remote, 2 parking spaces in garage and additional 2 spaces on drive. Minutes to 407, grocery stores, schools, restaurants and transit! Approx 10 min drive to Oshawa centre mall and 23 mins to Oshawa Go Station! Over $20,000 in upgrades. Come see your future home! (id:61476)
Property Details
| MLS® Number | E12074144 |
| Property Type | Single Family |
| Neigbourhood | Samac |
| Community Name | Samac |
| Amenities Near By | Park, Public Transit, Place Of Worship, Schools |
| Equipment Type | Water Heater - Gas |
| Parking Space Total | 4 |
| Rental Equipment Type | Water Heater - Gas |
Building
| Bathroom Total | 3 |
| Bedrooms Above Ground | 3 |
| Bedrooms Total | 3 |
| Age | 0 To 5 Years |
| Appliances | Garage Door Opener Remote(s), Dishwasher, Dryer, Microwave, Stove, Washer, Window Coverings, Refrigerator |
| Basement Development | Unfinished |
| Basement Type | N/a (unfinished) |
| Construction Style Attachment | Attached |
| Cooling Type | Central Air Conditioning |
| Exterior Finish | Brick |
| Flooring Type | Laminate, Carpeted |
| Foundation Type | Concrete |
| Half Bath Total | 1 |
| Heating Fuel | Natural Gas |
| Heating Type | Forced Air |
| Stories Total | 2 |
| Size Interior | 1,500 - 2,000 Ft2 |
| Type | Row / Townhouse |
| Utility Water | Municipal Water |
Parking
| Garage |
Land
| Acreage | No |
| Land Amenities | Park, Public Transit, Place Of Worship, Schools |
| Sewer | Sanitary Sewer |
| Size Depth | 74 Ft |
| Size Frontage | 25 Ft ,2 In |
| Size Irregular | 25.2 X 74 Ft |
| Size Total Text | 25.2 X 74 Ft |
Rooms
| Level | Type | Length | Width | Dimensions |
|---|---|---|---|---|
| Second Level | Primary Bedroom | 4.82 m | 3.65 m | 4.82 m x 3.65 m |
| Second Level | Bedroom 2 | 3.81 m | 2.69 m | 3.81 m x 2.69 m |
| Second Level | Bedroom 3 | 3.2 m | 2.89 m | 3.2 m x 2.89 m |
| Main Level | Living Room | 6.24 m | 3.5 m | 6.24 m x 3.5 m |
| Main Level | Kitchen | 3.04 m | 2.48 m | 3.04 m x 2.48 m |
| Main Level | Dining Room | 5.68 m | 3.22 m | 5.68 m x 3.22 m |
Contact Us
Contact us for more information




























