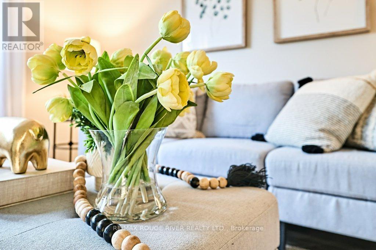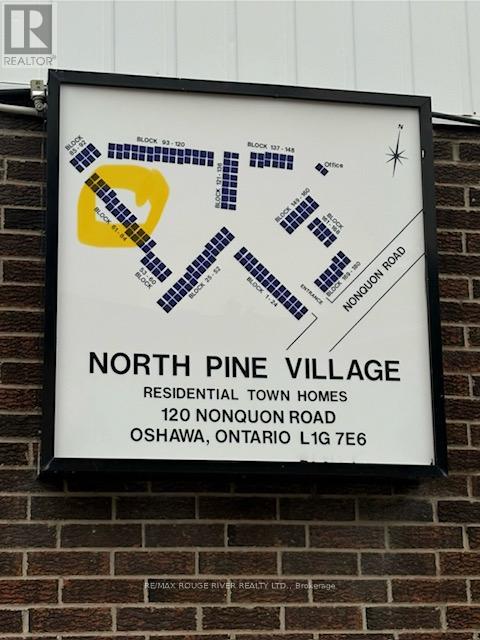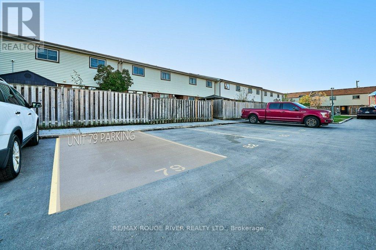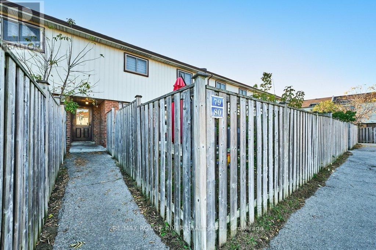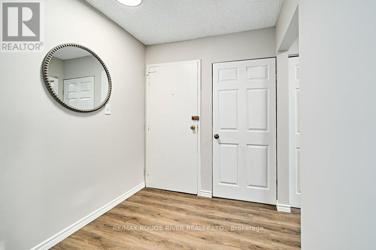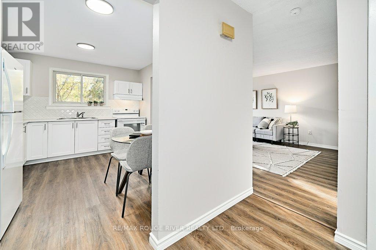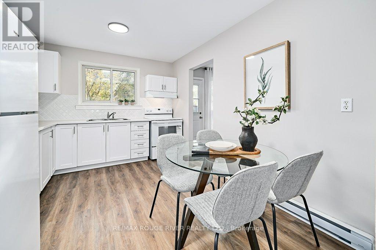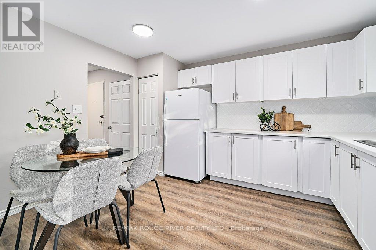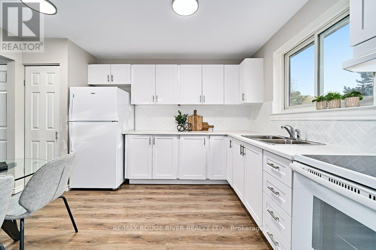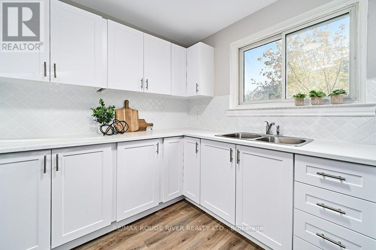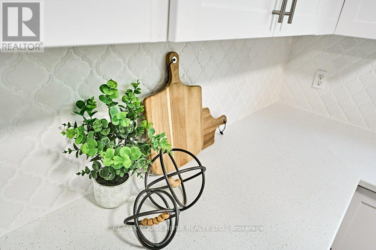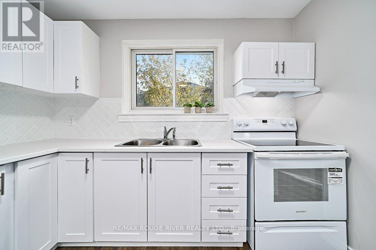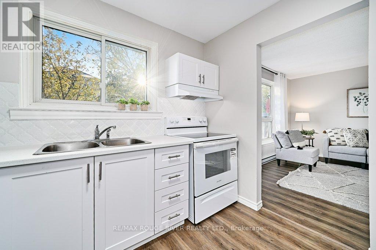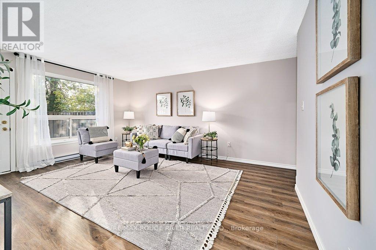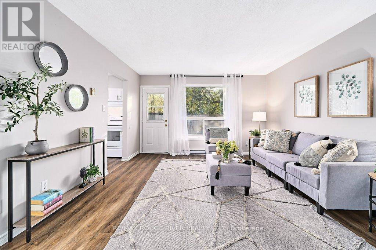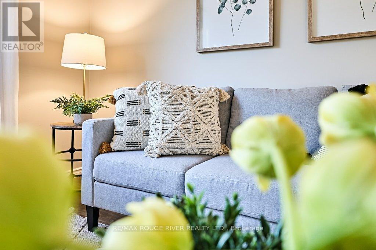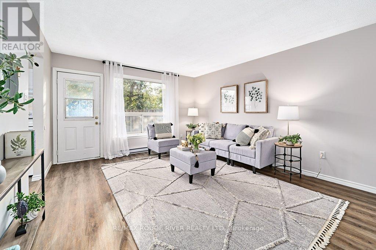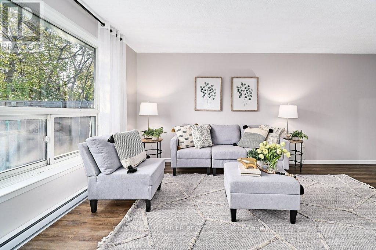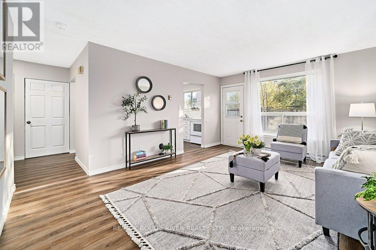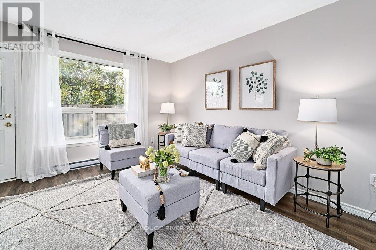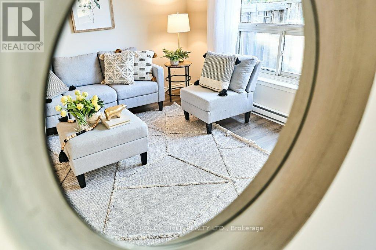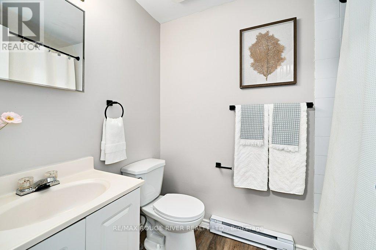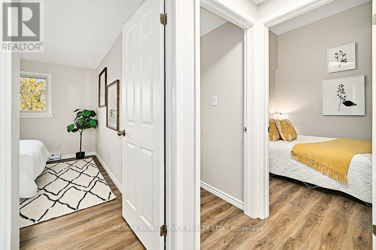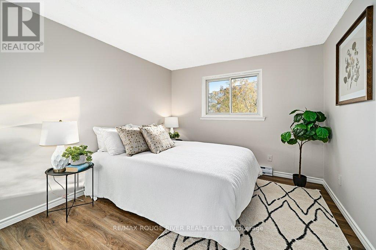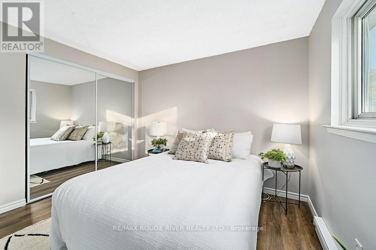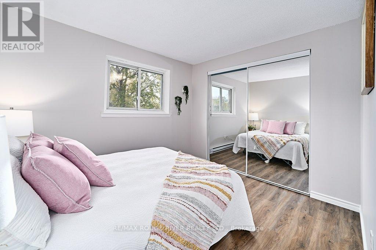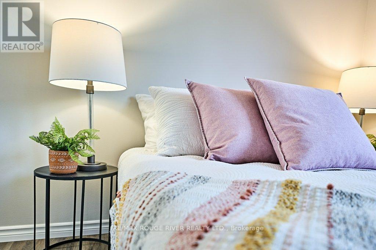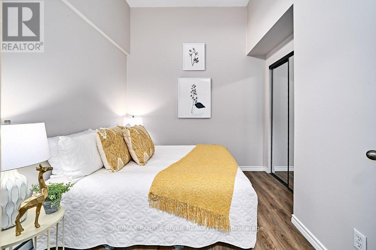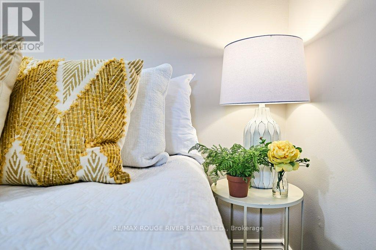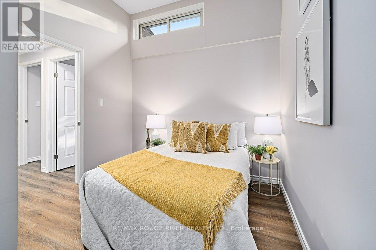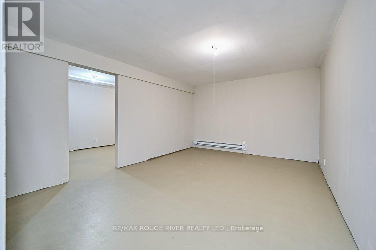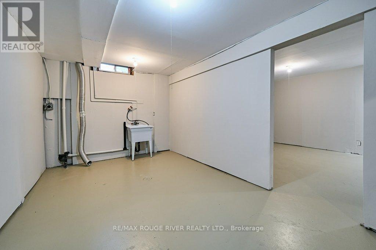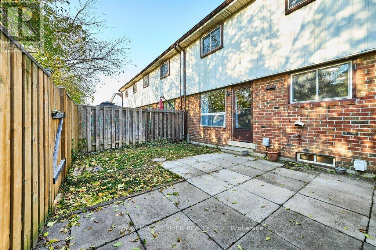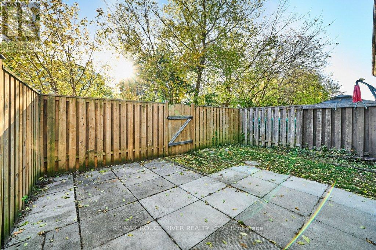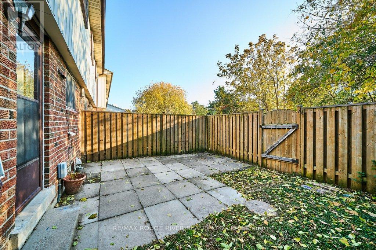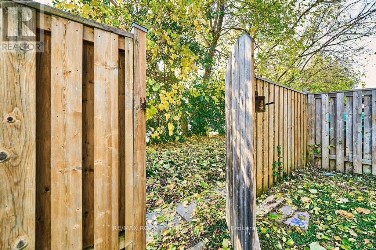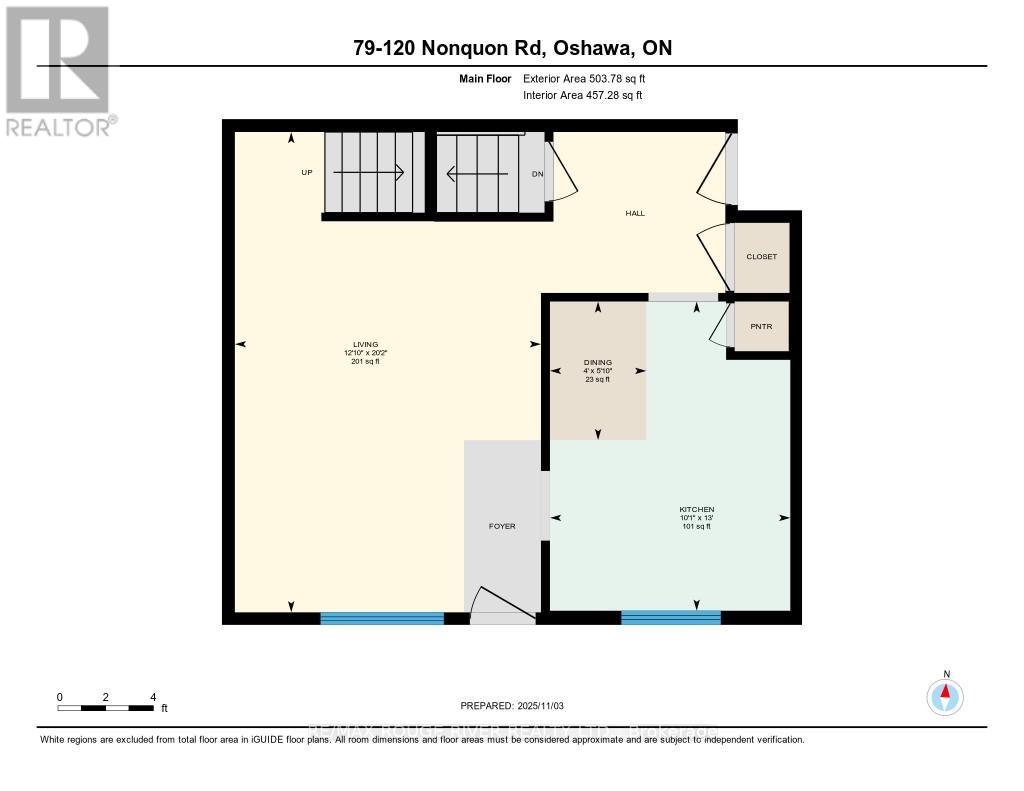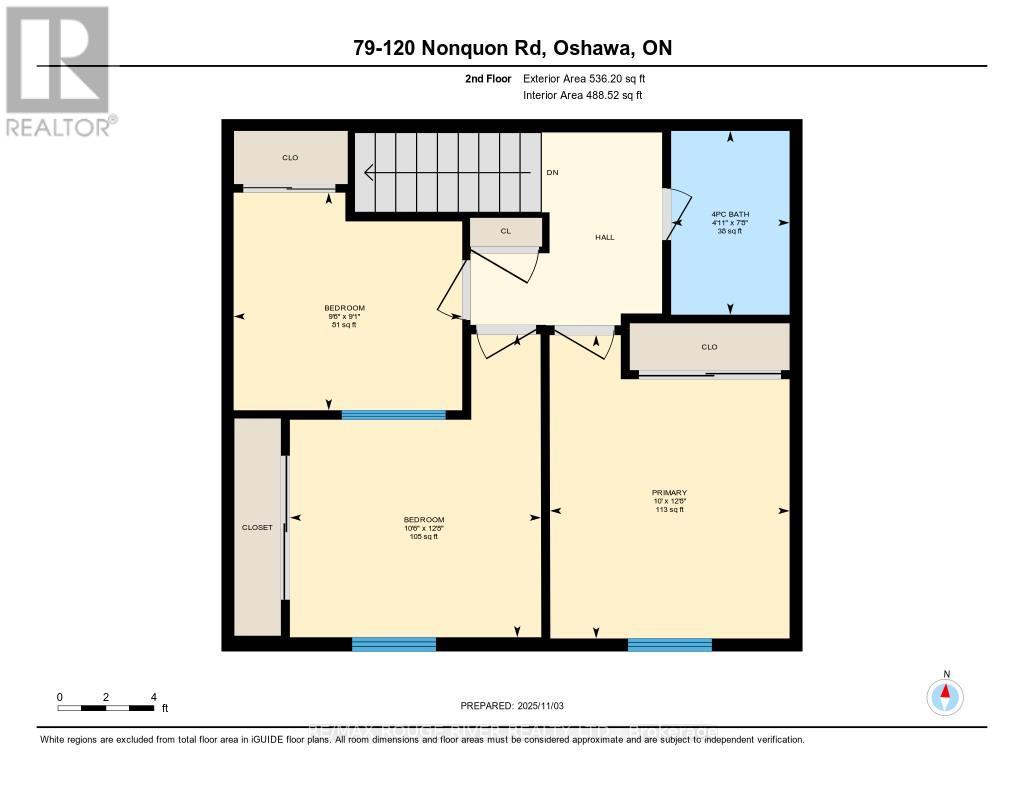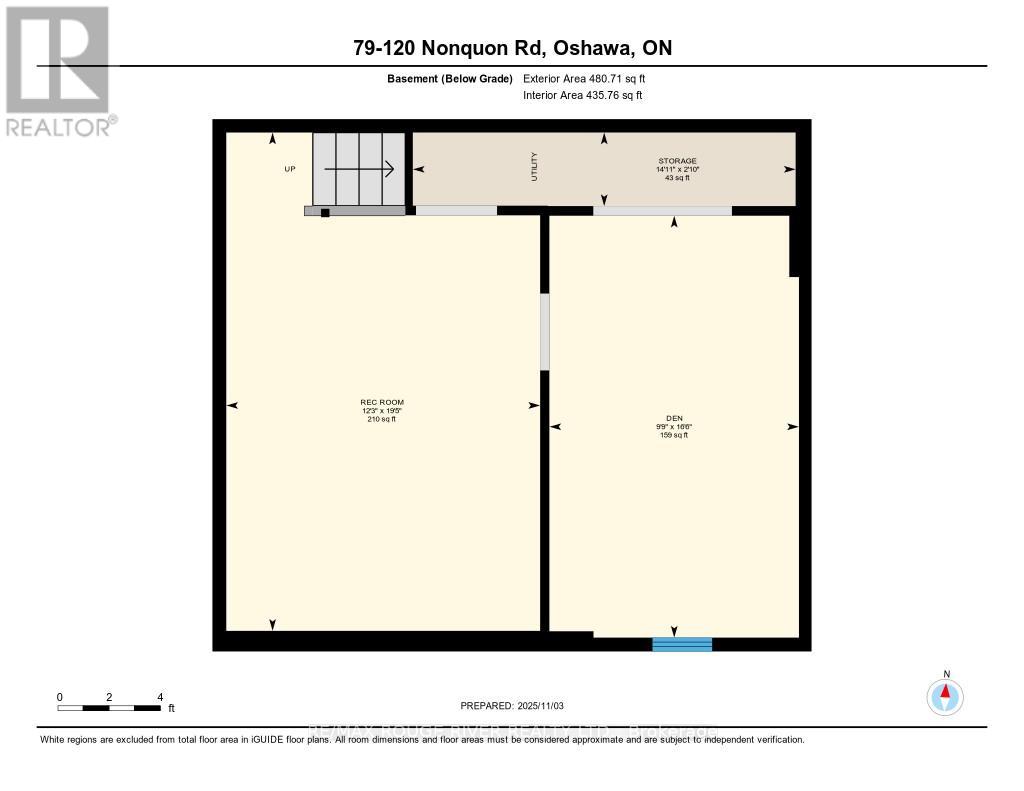79 - 120 Nonquon Road Oshawa, Ontario L1G 7E6
$479,900Maintenance, Parking, Common Area Maintenance, Water, Insurance
$402.03 Monthly
Maintenance, Parking, Common Area Maintenance, Water, Insurance
$402.03 MonthlyOshawa's "North Pine Village" Fully Refreshed and Move In Ready ! Bright Western Exposure, Walk-out to Private Fenced Yard with Gate, Assigned Parking (#79) steps from front door. This 956 Sq Ft (Mpac) Plus a Full Basement offers You a Spacious First Home or Ideal Investment Property. With 10% Down and a 3.99 5yr Term this home will carry for $2853.00/Month + Hydro ! Fully Painted Thruout, New Kitchen, New Fridge and Stove, New Bathroom, All New Flooring, New Doors and New Light Fixtures, New Hi-Eff Heaters, (Zone Controlled). Nothing to do but Move In ! Well Managed Condominium with Playgrounds and convenient to Amenities via Access thru backyard. Walk to Simcoe St Shopping,Parks and Transit. Please View Virtual Tour Link (id:61476)
Property Details
| MLS® Number | E12508468 |
| Property Type | Single Family |
| Neigbourhood | Centennial |
| Community Name | Centennial |
| Amenities Near By | Public Transit, Schools |
| Community Features | Pets Allowed With Restrictions |
| Parking Space Total | 1 |
Building
| Bathroom Total | 1 |
| Bedrooms Above Ground | 3 |
| Bedrooms Total | 3 |
| Appliances | Water Heater, Stove, Refrigerator |
| Basement Type | Full |
| Cooling Type | None |
| Exterior Finish | Aluminum Siding |
| Heating Fuel | Electric |
| Heating Type | Baseboard Heaters |
| Stories Total | 2 |
| Size Interior | 900 - 999 Ft2 |
| Type | Row / Townhouse |
Parking
| No Garage |
Land
| Acreage | No |
| Fence Type | Fenced Yard |
| Land Amenities | Public Transit, Schools |
Rooms
| Level | Type | Length | Width | Dimensions |
|---|---|---|---|---|
| Second Level | Primary Bedroom | 3.26 m | 3.05 m | 3.26 m x 3.05 m |
| Second Level | Bedroom 2 | 3.38 m | 2.76 m | 3.38 m x 2.76 m |
| Second Level | Bedroom 3 | 3.03 m | 2.78 m | 3.03 m x 2.78 m |
| Basement | Recreational, Games Room | 5.13 m | 3.68 m | 5.13 m x 3.68 m |
| Basement | Laundry Room | 3.53 m | 4.14 m | 3.53 m x 4.14 m |
| Main Level | Foyer | 2.03 m | 1.98 m | 2.03 m x 1.98 m |
| Main Level | Kitchen | 2.51 m | 2.48 m | 2.51 m x 2.48 m |
| Main Level | Dining Room | 2.48 m | 1.44 m | 2.48 m x 1.44 m |
| Main Level | Living Room | 4.98 m | 3.6 m | 4.98 m x 3.6 m |
Contact Us
Contact us for more information


