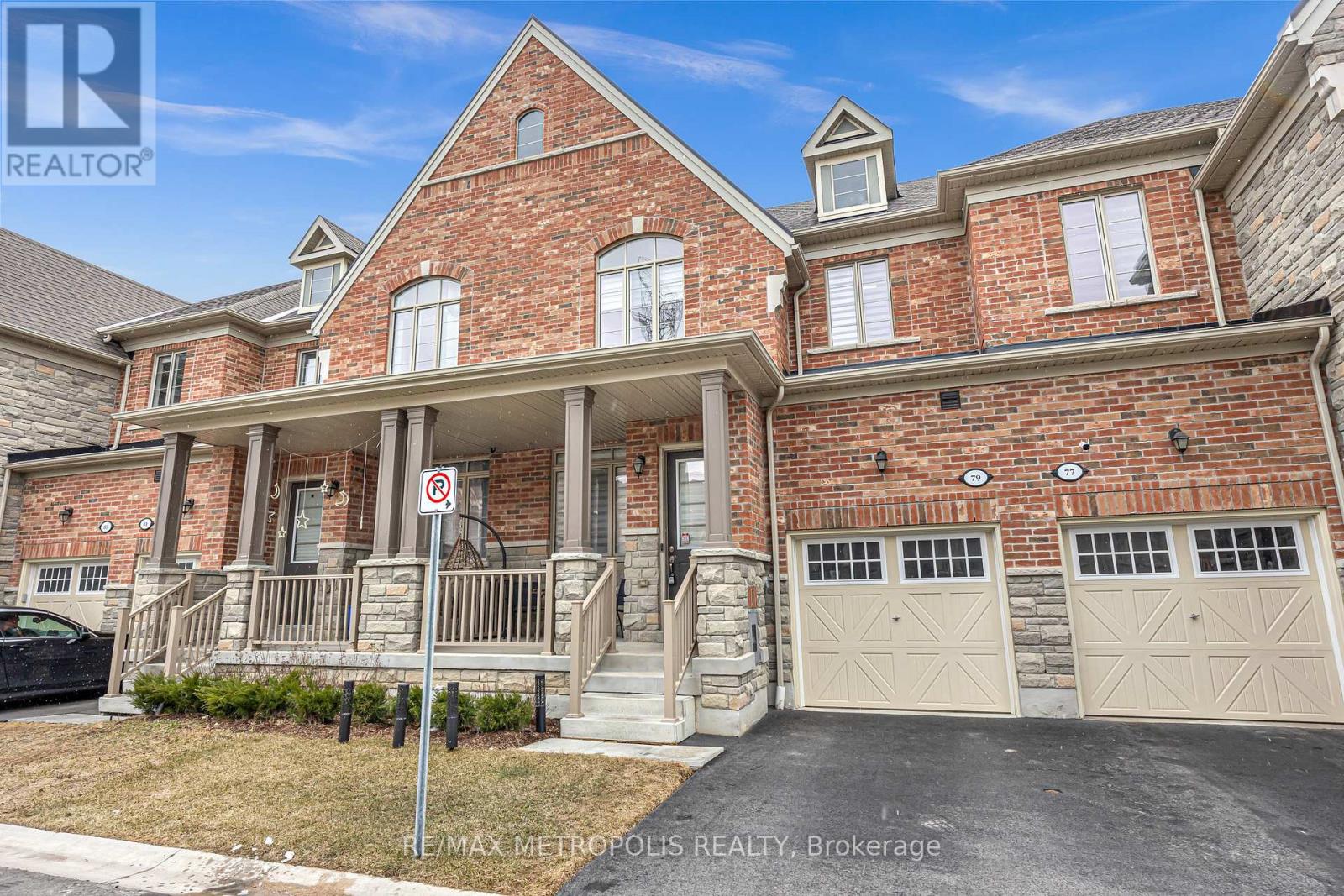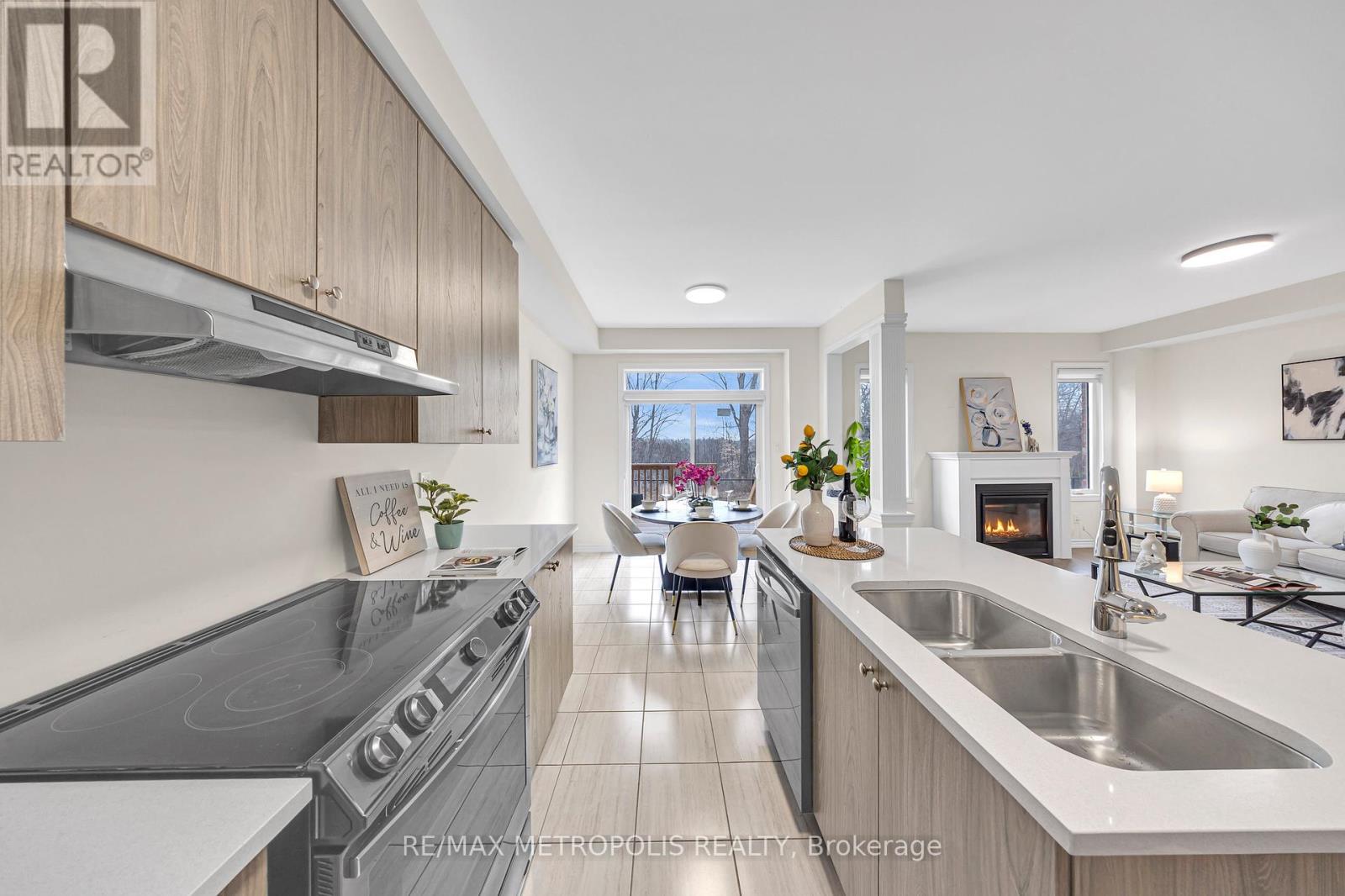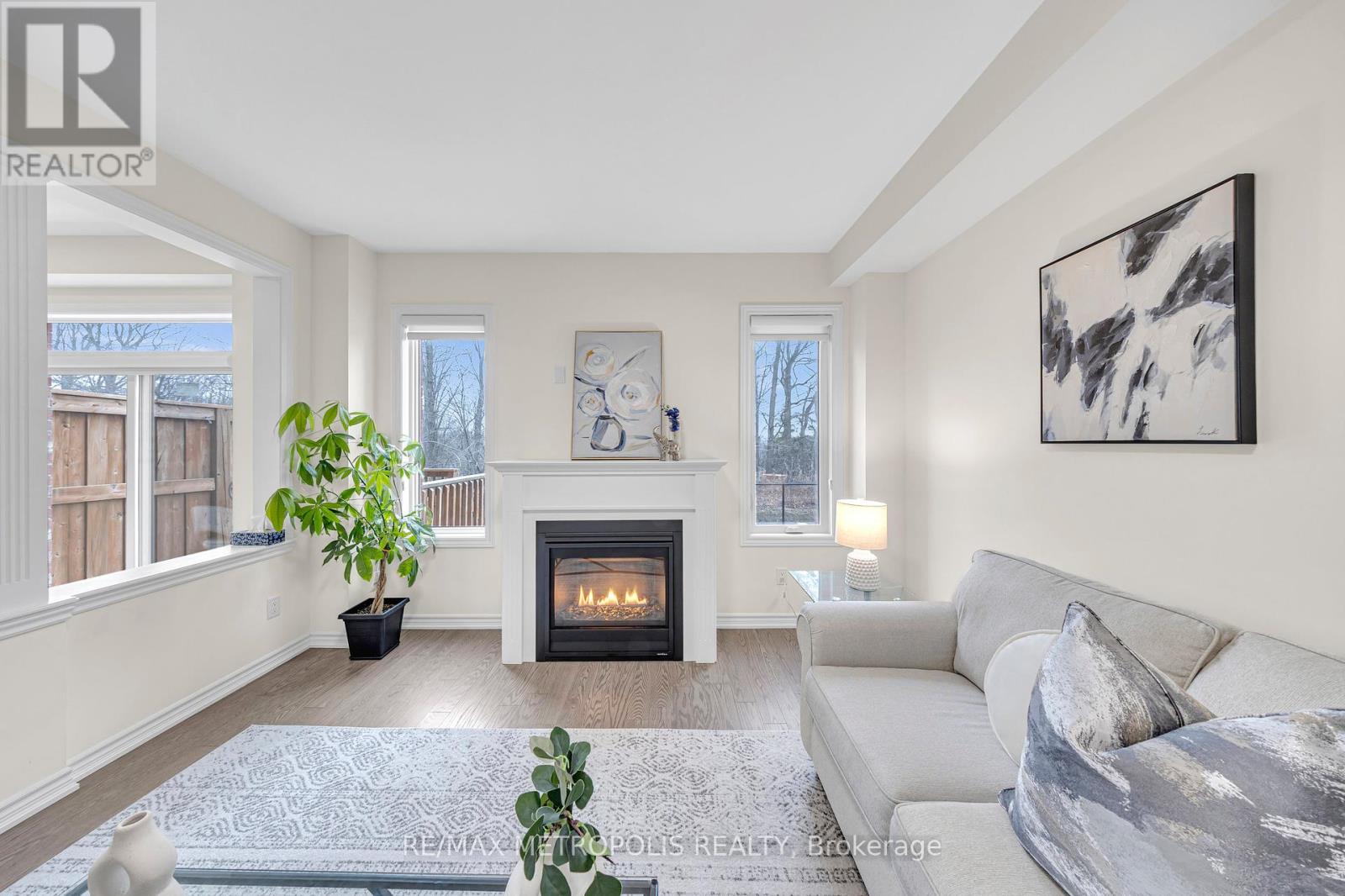79 Hickling Lane Ajax, Ontario L1T 0P9
$865,000Maintenance, Parcel of Tied Land
$126.43 Monthly
Maintenance, Parcel of Tied Land
$126.43 MonthlyYour new home search ends here! This stunning brick and stone property sits in a vibrant, family-friendly neighborhood. Featuring a contemporary open-concept design, this home is filled with natural light, blending elegance with everyday practicality. The spacious main floor showcases stylish modern flooring and a seamless Kitchen-Family room layout, ideal for hosting gatherings or enjoying cozy nights in. The home backs onto a picturesque ravine, which also helps with the sun showers during the day and giving you privacy always! The kitchen is a masterpiece, boasting builder spec sleek finishes and premium appliances. The inviting family room, complete with a fireplace, provides plenty of space perfect for your entertainment setup giving you the ideal relaxation spot. Upstairs, three generously sized bedrooms cater to a growing family, offering comfort and flexibility. Step outside to a well-designed deck, perfect for summer BBQs and outdoor entertaining. Ideally situated just minutes from highways 401 and 407, GO transit, schools, parks, trails, shopping, and more this home delivers exactly what you're looking for in Ajax. Don't miss this incredible opportunity! (id:61476)
Property Details
| MLS® Number | E12046374 |
| Property Type | Single Family |
| Neigbourhood | Meadow Ridge |
| Community Name | Northwest Ajax |
| Amenities Near By | Park, Place Of Worship |
| Features | Cul-de-sac, Ravine, Conservation/green Belt |
| Parking Space Total | 2 |
Building
| Bathroom Total | 3 |
| Bedrooms Above Ground | 3 |
| Bedrooms Total | 3 |
| Age | 0 To 5 Years |
| Amenities | Fireplace(s) |
| Appliances | Dryer, Stove, Washer, Refrigerator |
| Basement Development | Unfinished |
| Basement Type | N/a (unfinished) |
| Construction Style Attachment | Attached |
| Cooling Type | Central Air Conditioning |
| Exterior Finish | Brick Facing, Stone |
| Fireplace Present | Yes |
| Foundation Type | Concrete |
| Half Bath Total | 1 |
| Heating Fuel | Natural Gas |
| Heating Type | Forced Air |
| Stories Total | 2 |
| Size Interior | 1,500 - 2,000 Ft2 |
| Type | Row / Townhouse |
| Utility Water | Municipal Water |
Parking
| Attached Garage | |
| Garage |
Land
| Acreage | No |
| Land Amenities | Park, Place Of Worship |
| Sewer | Sanitary Sewer |
| Size Depth | 93 Ft ,4 In |
| Size Frontage | 24 Ft ,7 In |
| Size Irregular | 24.6 X 93.4 Ft ; See Sch B |
| Size Total Text | 24.6 X 93.4 Ft ; See Sch B |
| Surface Water | River/stream |
Contact Us
Contact us for more information









































