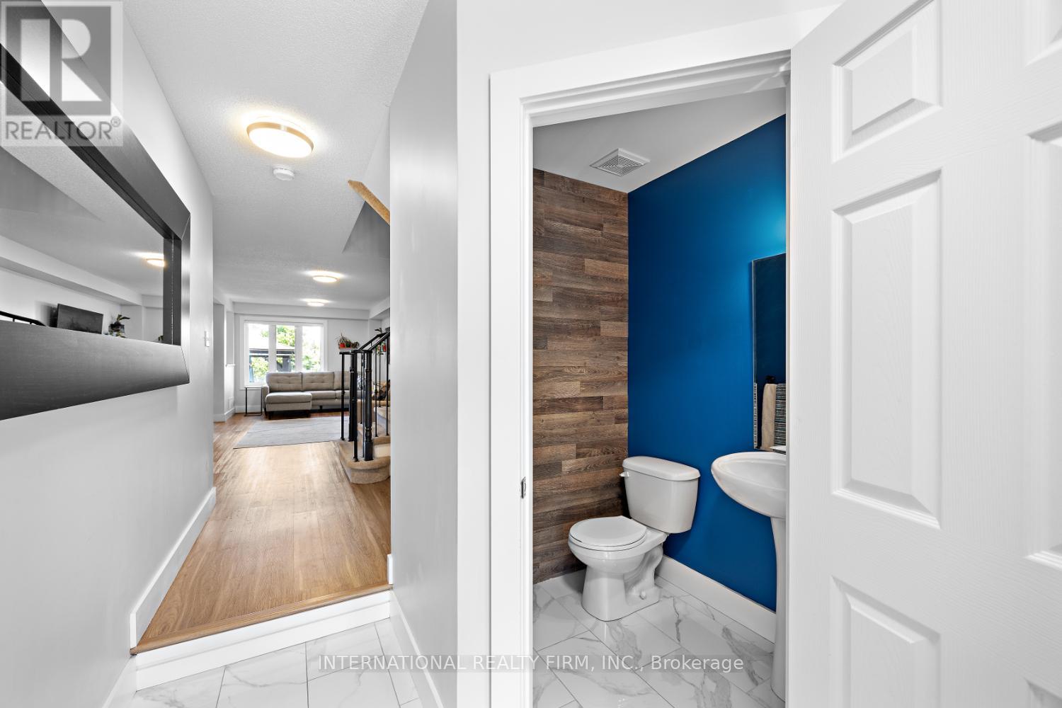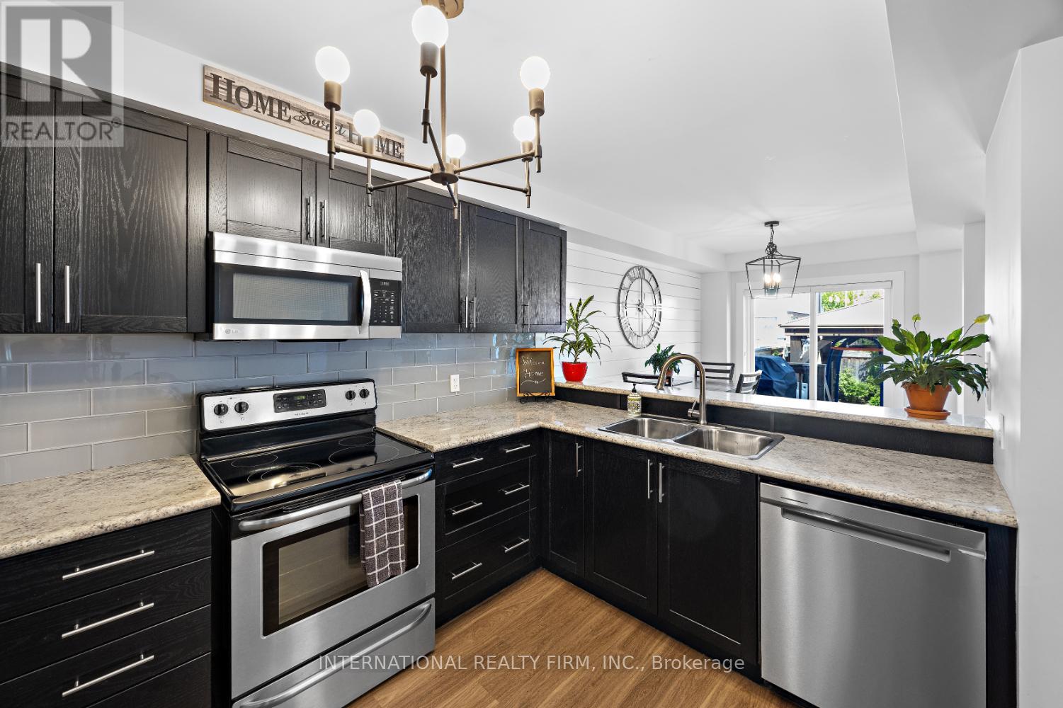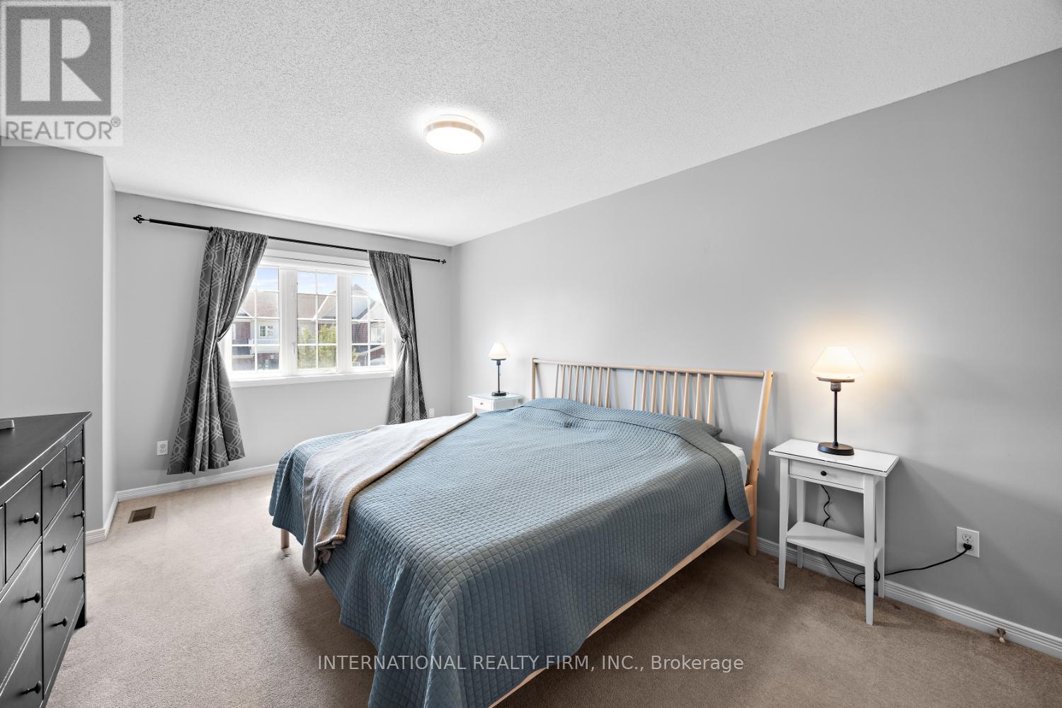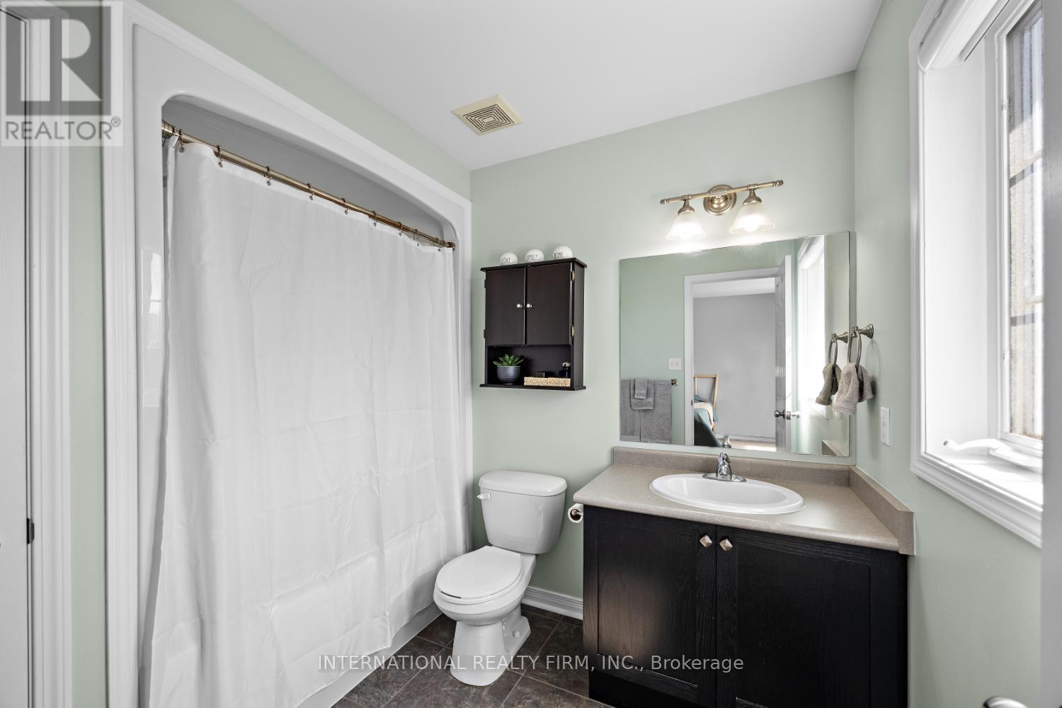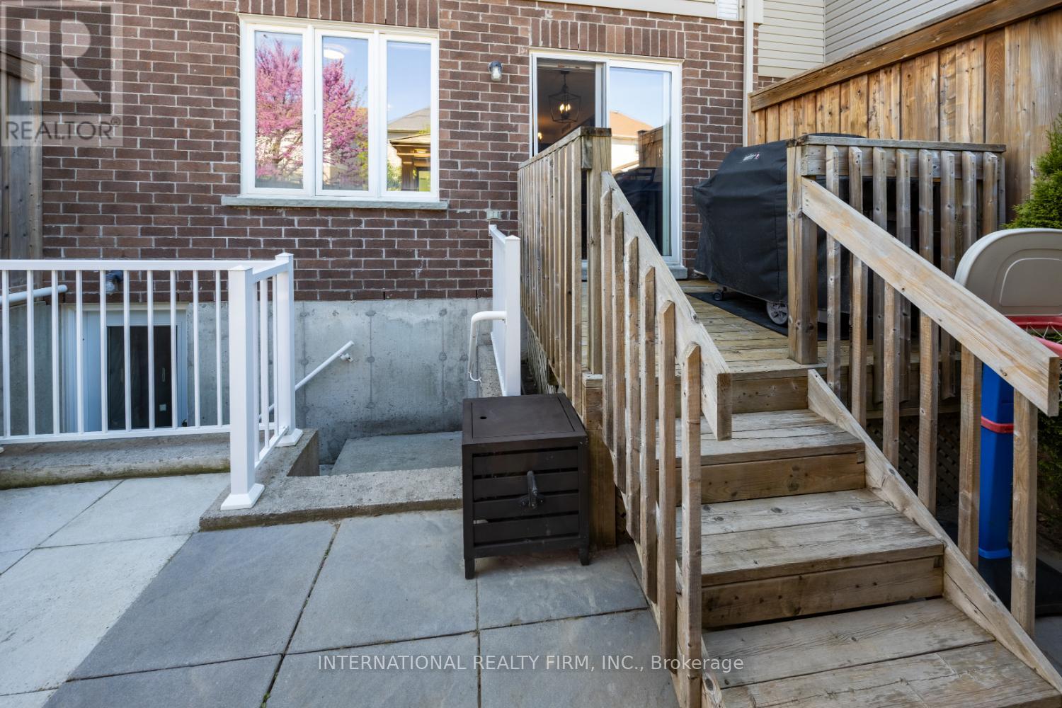3 Bedroom
3 Bathroom
1,100 - 1,500 ft2
Central Air Conditioning
Forced Air
$699,900
Fantastic freehold townhome! Nestled in one of the most sought after neighbourhoods in Bowmanville. Family friendly street; walking distance to multiple schools, parks and a grocery store plaza! This home is turnkey! Stunning new front door (2024). New roof (2023). Enjoy the three spacious bedrooms and two full bathrooms upstairs (powder room on the main floor)! As you walk through the home you will marvel at the layout, spacious feel & natural light pouring in. The mature gardens front & back create a beautiful view for you to sit back and admire in your down time. The home also has a generous sized unfinished basement with backyard walk out & an attached garage with basement access for plenty of storage and flex usage. Ready to move in and enjoy! Do not miss this one! (id:61476)
Property Details
|
MLS® Number
|
E12164433 |
|
Property Type
|
Single Family |
|
Neigbourhood
|
Gaud Corners |
|
Community Name
|
Bowmanville |
|
Parking Space Total
|
3 |
Building
|
Bathroom Total
|
3 |
|
Bedrooms Above Ground
|
3 |
|
Bedrooms Total
|
3 |
|
Appliances
|
Water Heater, Water Meter, All, Dryer, Freezer, Garage Door Opener, Microwave, Stove, Washer, Window Coverings, Refrigerator |
|
Basement Development
|
Unfinished |
|
Basement Features
|
Walk-up |
|
Basement Type
|
N/a (unfinished) |
|
Construction Style Attachment
|
Attached |
|
Cooling Type
|
Central Air Conditioning |
|
Exterior Finish
|
Brick |
|
Foundation Type
|
Concrete |
|
Half Bath Total
|
1 |
|
Heating Fuel
|
Natural Gas |
|
Heating Type
|
Forced Air |
|
Stories Total
|
2 |
|
Size Interior
|
1,100 - 1,500 Ft2 |
|
Type
|
Row / Townhouse |
|
Utility Water
|
Municipal Water |
Parking
Land
|
Acreage
|
No |
|
Sewer
|
Sanitary Sewer |
|
Size Depth
|
109 Ft |
|
Size Frontage
|
19 Ft ,8 In |
|
Size Irregular
|
19.7 X 109 Ft |
|
Size Total Text
|
19.7 X 109 Ft |
Rooms
| Level |
Type |
Length |
Width |
Dimensions |
|
Second Level |
Bedroom |
5.2 m |
3.5 m |
5.2 m x 3.5 m |
|
Second Level |
Bedroom 2 |
4.5 m |
2.9 m |
4.5 m x 2.9 m |
|
Second Level |
Bedroom 3 |
3.3 m |
2.7 m |
3.3 m x 2.7 m |
|
Second Level |
Bathroom |
2.7 m |
2.1 m |
2.7 m x 2.1 m |
|
Second Level |
Bathroom |
2.6 m |
1.5 m |
2.6 m x 1.5 m |
|
Second Level |
Laundry Room |
1.6 m |
1.4 m |
1.6 m x 1.4 m |
|
Main Level |
Family Room |
7.1 m |
3.1 m |
7.1 m x 3.1 m |
|
Main Level |
Bathroom |
1.5 m |
1.4 m |
1.5 m x 1.4 m |
|
Main Level |
Kitchen |
7.2 m |
2.6 m |
7.2 m x 2.6 m |
Utilities
|
Cable
|
Installed |
|
Sewer
|
Installed |







