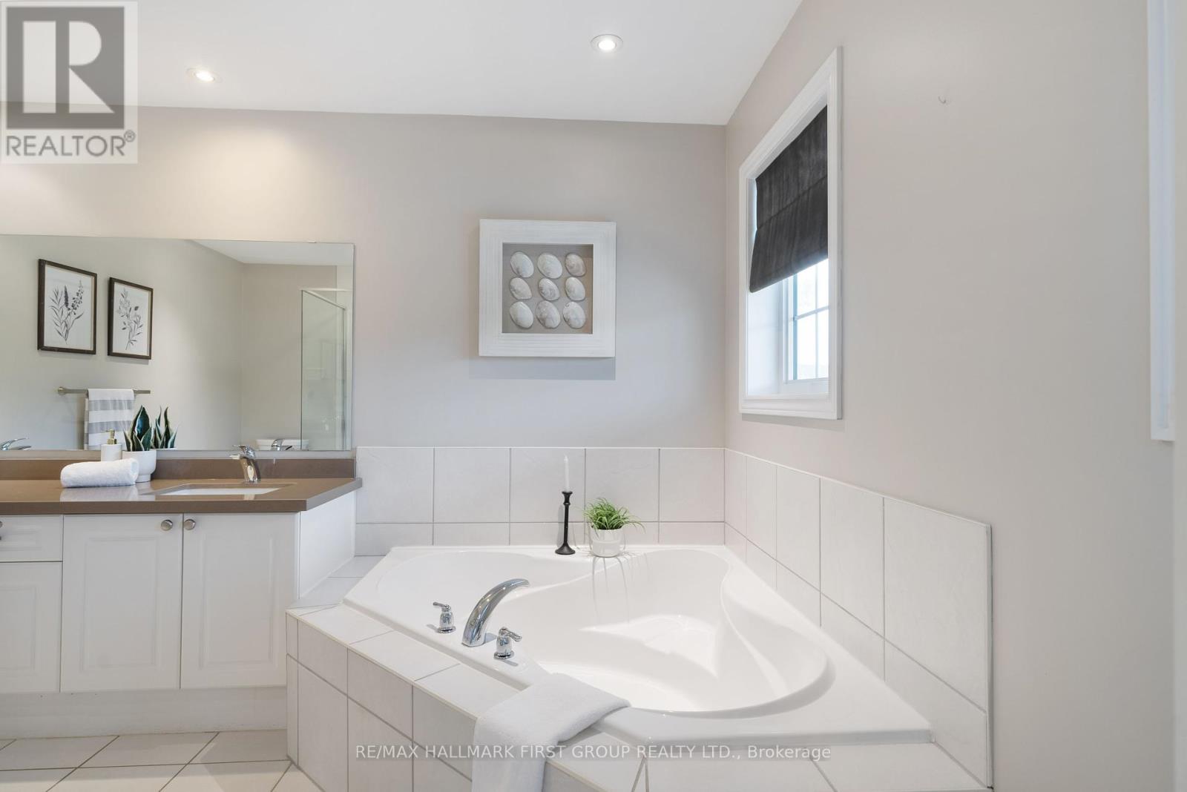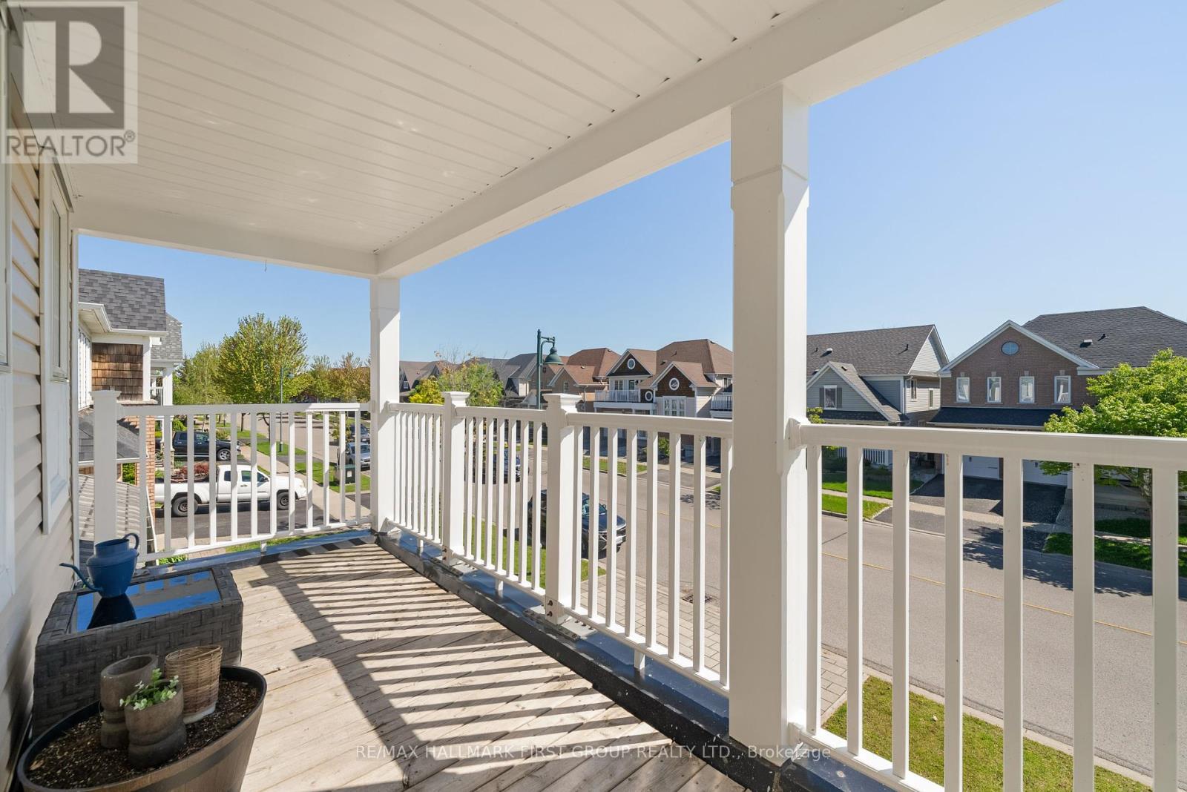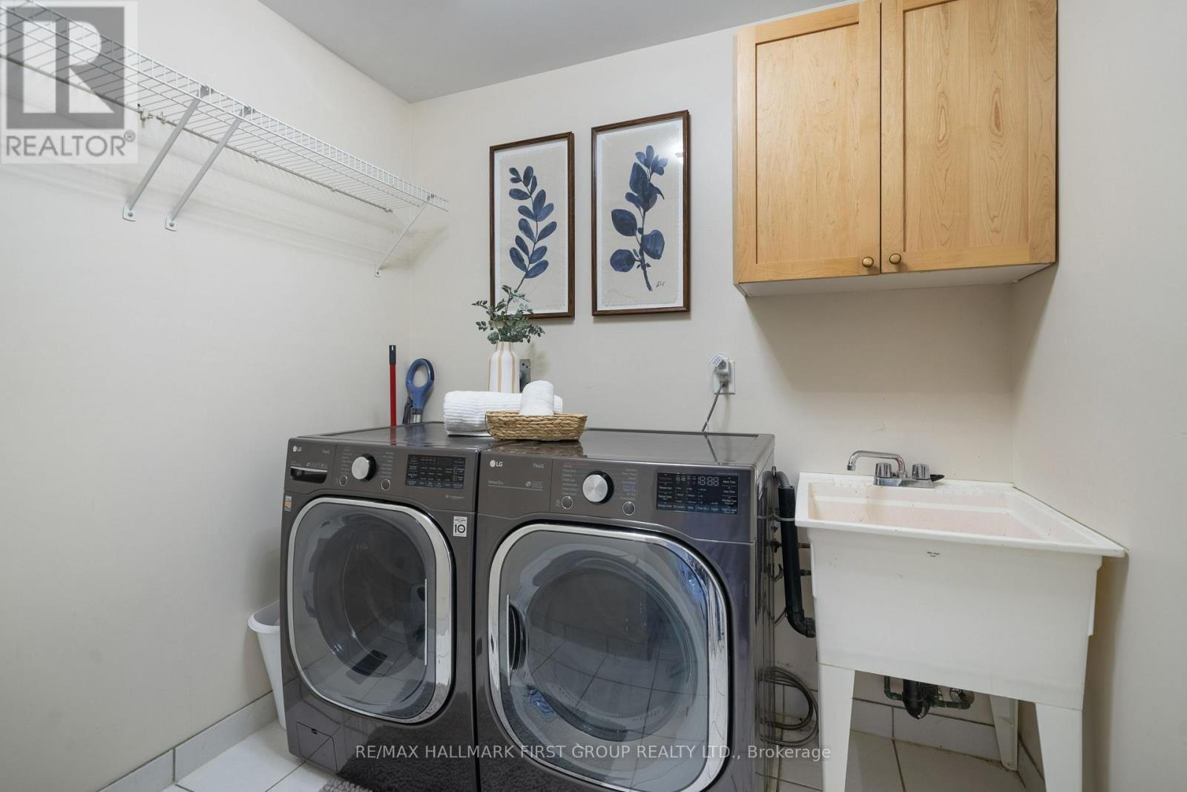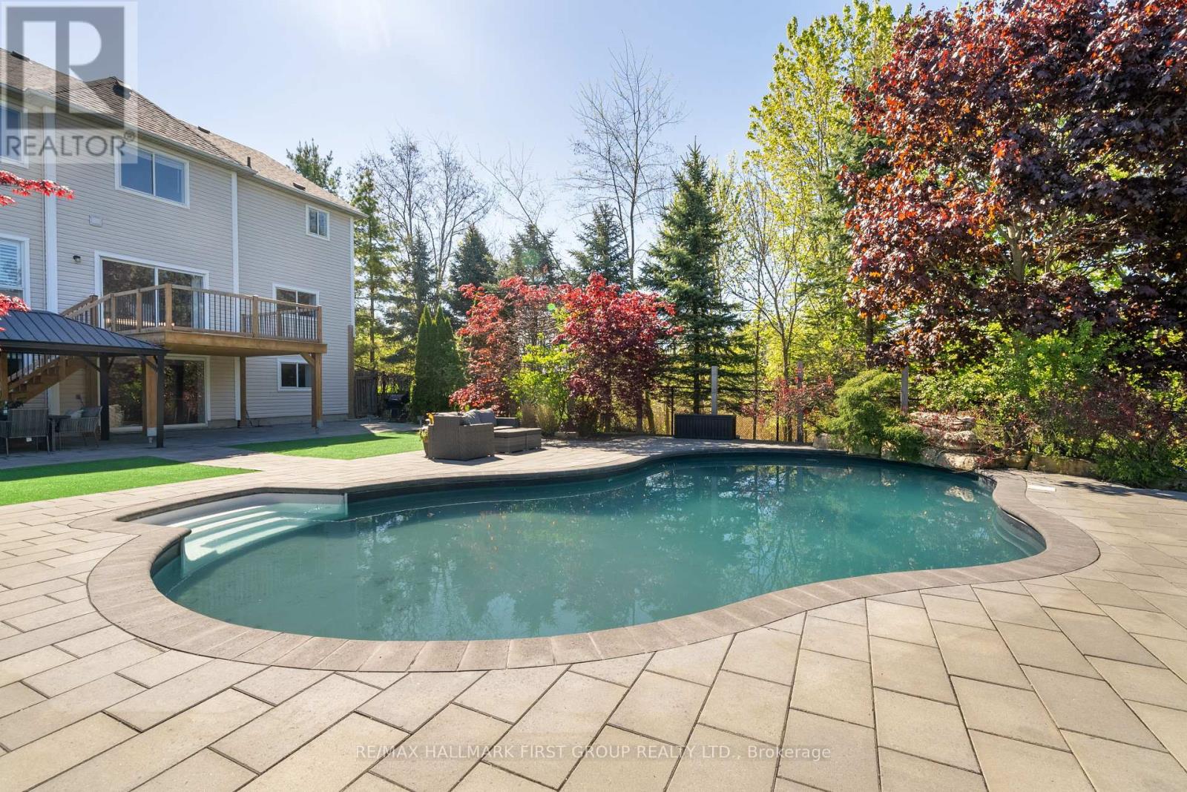7 Bedroom
5 Bathroom
3,000 - 3,500 ft2
Fireplace
Inground Pool
Central Air Conditioning
Forced Air
Landscaped
$1,699,900
This Isn't Just A Home - It's A Statement! Nestled On The Most Coveted Lot In The Prestigious Lakeside Community, This Extraordinary 5+2 Bedroom, 5-Bath Estate Backs Onto Protected Conservation Land, Offering A Rare Combination Of Ultimate Privacy & Breathtaking Natural Beauty! At 177 Feet Deep, The Lot Is One Of A Kind - Creating A Serene Backyard Oasis That Feels More Like A Private Resort Than A Suburban Backyard. Every Inch Of This Home Has Been Thoughtfully Curated & Luxuriously Renovated For Those Who Demand Excellence. Gorgeous Hardwood Floors Sweep Across The Main Level, While Oversized Windows Invite In Streams Of Natural Light And Panoramic Sunset Views Of Your Very Own Sanctuary. The Heart Of The Home Opens Into An Entertainers Dream: A Backyard Masterpiece With Brand New Landscaping (A $140K Transformation), An Inground Saltwater Pool, Multiple Entertaining Zones & A Custom Firepit Area That Feels Like Cottage Living Without Ever Leaving The City. This Is The Ultimate Setting For Hosting Unforgettable Gatherings Or Simply Enjoying Quiet, Fireside Evenings Under The Stars. The Modern, Walk-Out Lower Level Is A Showstopper On Its Own: A Sleek & Spacious 2-Bed Apartment With A Private Entrance, Ideal For Multigenerational Living, High-End Guest Accommodations Or An Exclusive Income Suite. Inside, Flexibility Meets Function: Seven Total Bedrooms Plus Main Floor Office Offer Room To Grow, Create, Work, & Relax. A Theatre Room Adds A Layer Of Indulgence For Movie Nights & Cozy Winter Escapes. Outside Your Front Door, Adventure Awaits - Direct Access To Extensive Walking, Running, & Riding Trails That Lead To The Waterfront Trail System Stretching From Oshawa To Toronto. It's A Nature Lover's Paradise, & A Commuters Dream. This Home Isn't For Those Trying To Keep Up With The Joneses. This Is For The Family Who Is The Joneses. If You're Ready To Elevate Your Lifestyle, Your Forever Home Awaits! (id:61476)
Property Details
|
MLS® Number
|
E12192038 |
|
Property Type
|
Single Family |
|
Neigbourhood
|
Lakeside |
|
Community Name
|
South East |
|
Amenities Near By
|
Schools, Place Of Worship, Park |
|
Features
|
Wooded Area, Backs On Greenbelt, Conservation/green Belt, Level, In-law Suite |
|
Parking Space Total
|
4 |
|
Pool Features
|
Salt Water Pool |
|
Pool Type
|
Inground Pool |
|
Structure
|
Deck, Patio(s), Shed |
Building
|
Bathroom Total
|
5 |
|
Bedrooms Above Ground
|
5 |
|
Bedrooms Below Ground
|
2 |
|
Bedrooms Total
|
7 |
|
Amenities
|
Fireplace(s) |
|
Appliances
|
Dishwasher, Microwave, Two Stoves, Window Coverings, Two Refrigerators |
|
Basement Development
|
Finished |
|
Basement Features
|
Separate Entrance, Walk Out |
|
Basement Type
|
N/a (finished) |
|
Construction Style Attachment
|
Detached |
|
Cooling Type
|
Central Air Conditioning |
|
Exterior Finish
|
Brick, Vinyl Siding |
|
Fireplace Present
|
Yes |
|
Fireplace Total
|
1 |
|
Flooring Type
|
Hardwood, Carpeted, Vinyl, Ceramic |
|
Foundation Type
|
Poured Concrete |
|
Half Bath Total
|
1 |
|
Heating Fuel
|
Natural Gas |
|
Heating Type
|
Forced Air |
|
Stories Total
|
2 |
|
Size Interior
|
3,000 - 3,500 Ft2 |
|
Type
|
House |
|
Utility Water
|
Municipal Water |
Parking
Land
|
Acreage
|
No |
|
Fence Type
|
Fenced Yard |
|
Land Amenities
|
Schools, Place Of Worship, Park |
|
Landscape Features
|
Landscaped |
|
Sewer
|
Sanitary Sewer |
|
Size Depth
|
177 Ft ,6 In |
|
Size Frontage
|
55 Ft ,2 In |
|
Size Irregular
|
55.2 X 177.5 Ft |
|
Size Total Text
|
55.2 X 177.5 Ft |
|
Zoning Description
|
Ep, R1-d |
Rooms
| Level |
Type |
Length |
Width |
Dimensions |
|
Second Level |
Bedroom 4 |
3.39 m |
4.45 m |
3.39 m x 4.45 m |
|
Second Level |
Bedroom 5 |
4.33 m |
5.24 m |
4.33 m x 5.24 m |
|
Second Level |
Primary Bedroom |
5.82 m |
5.82 m |
5.82 m x 5.82 m |
|
Second Level |
Bedroom 2 |
3.81 m |
4.54 m |
3.81 m x 4.54 m |
|
Second Level |
Bedroom 3 |
4.63 m |
3.72 m |
4.63 m x 3.72 m |
|
Lower Level |
Living Room |
3.69 m |
4.42 m |
3.69 m x 4.42 m |
|
Lower Level |
Kitchen |
3.87 m |
7.65 m |
3.87 m x 7.65 m |
|
Lower Level |
Eating Area |
3.87 m |
7.65 m |
3.87 m x 7.65 m |
|
Lower Level |
Bedroom |
5.58 m |
3.69 m |
5.58 m x 3.69 m |
|
Lower Level |
Bedroom |
4.73 m |
3.48 m |
4.73 m x 3.48 m |
|
Main Level |
Foyer |
3.63 m |
2.01 m |
3.63 m x 2.01 m |
|
Main Level |
Office |
3.63 m |
2.99 m |
3.63 m x 2.99 m |
|
Main Level |
Living Room |
3.72 m |
4.36 m |
3.72 m x 4.36 m |
|
Main Level |
Dining Room |
3.69 m |
4.39 m |
3.69 m x 4.39 m |
|
Main Level |
Kitchen |
4.36 m |
3.81 m |
4.36 m x 3.81 m |
|
Main Level |
Eating Area |
3.69 m |
4.03 m |
3.69 m x 4.03 m |
|
Main Level |
Family Room |
5.58 m |
4.39 m |
5.58 m x 4.39 m |
Utilities
|
Cable
|
Available |
|
Electricity
|
Installed |
|
Sewer
|
Installed |





















































