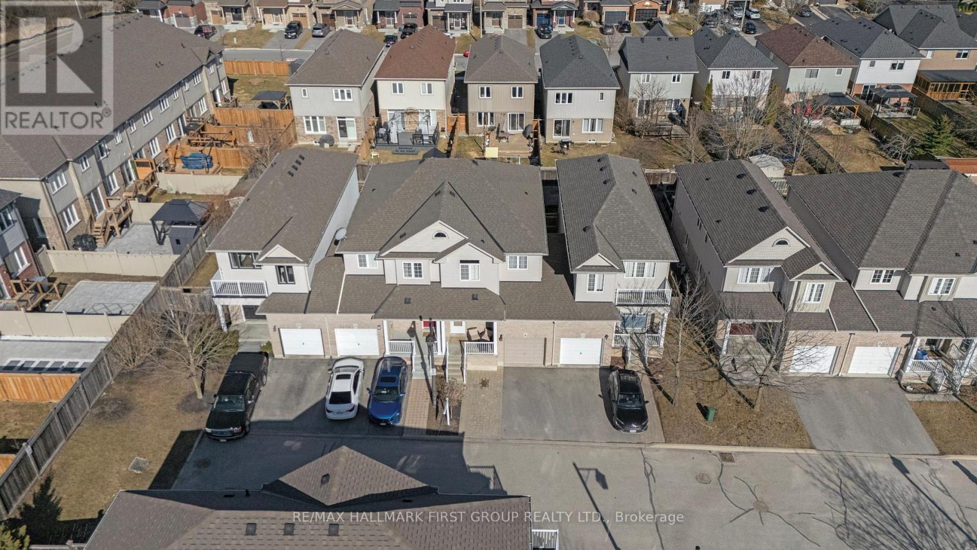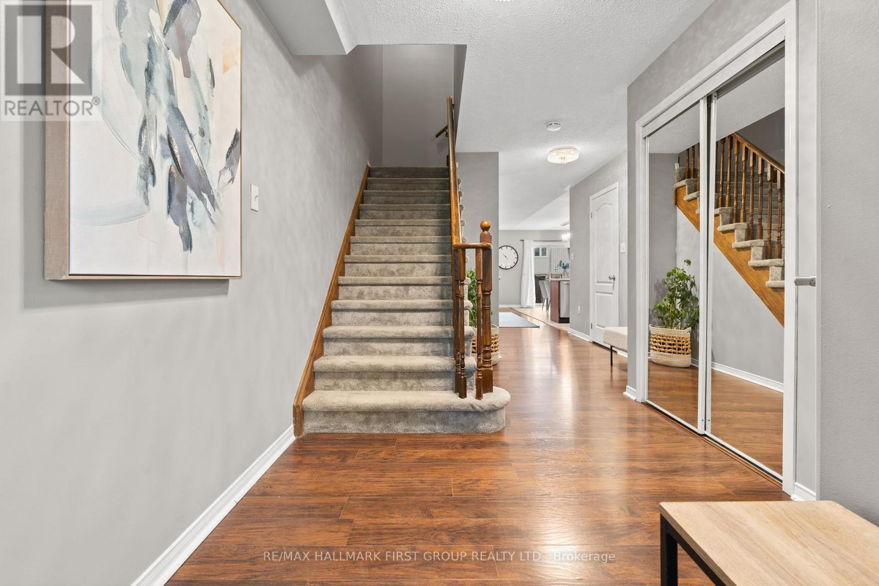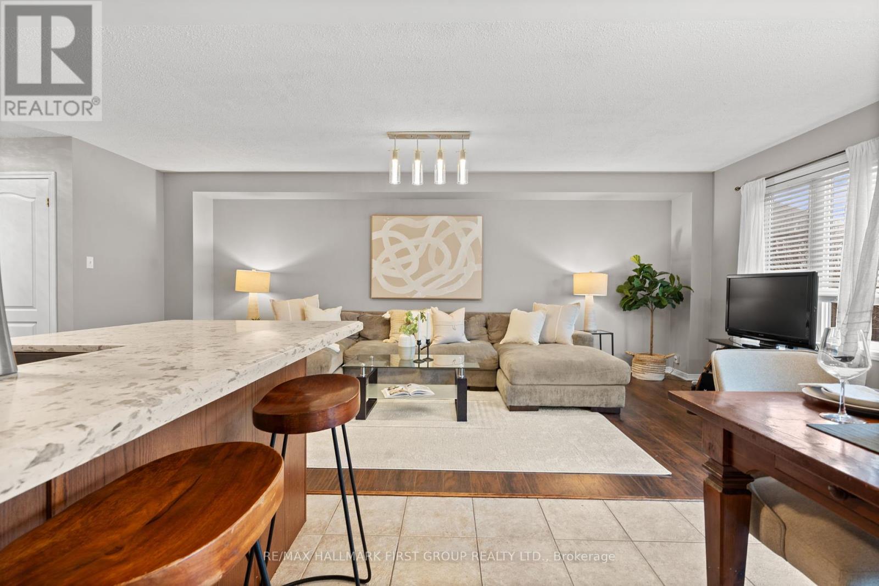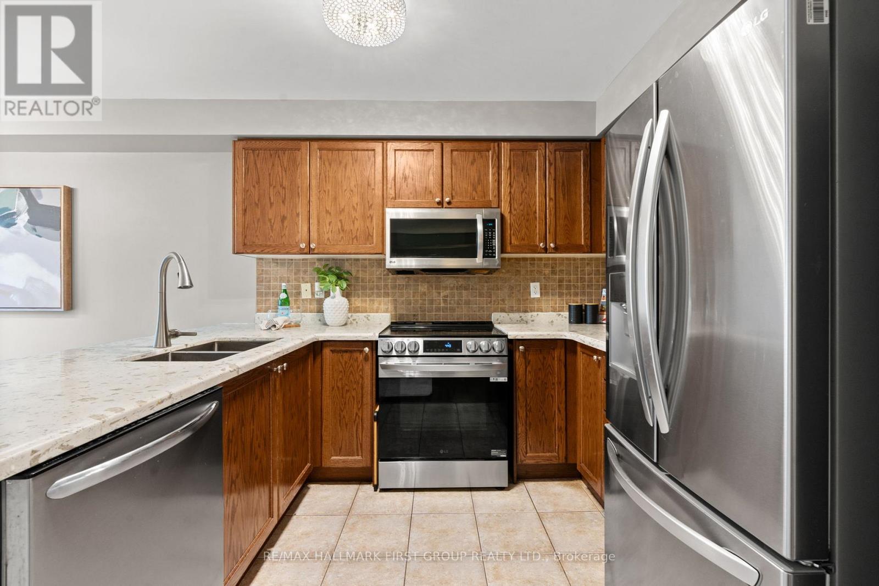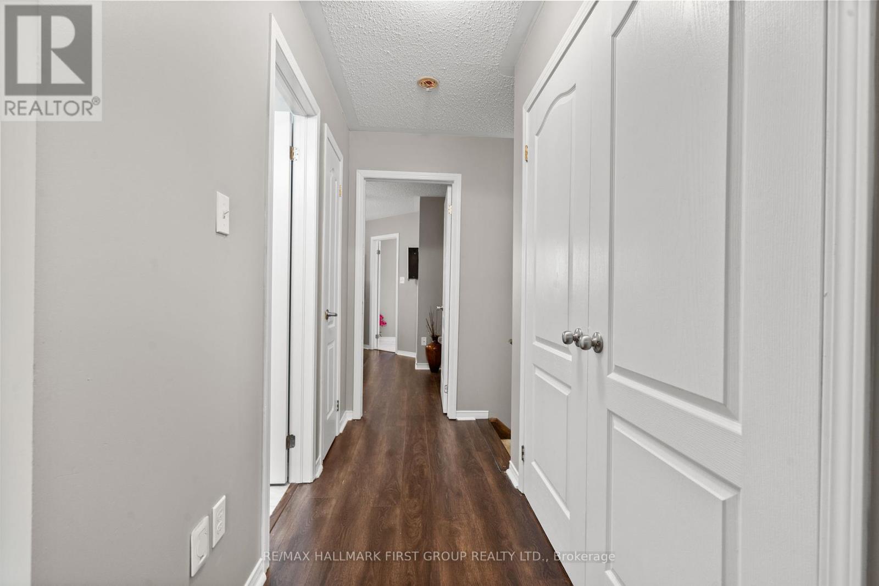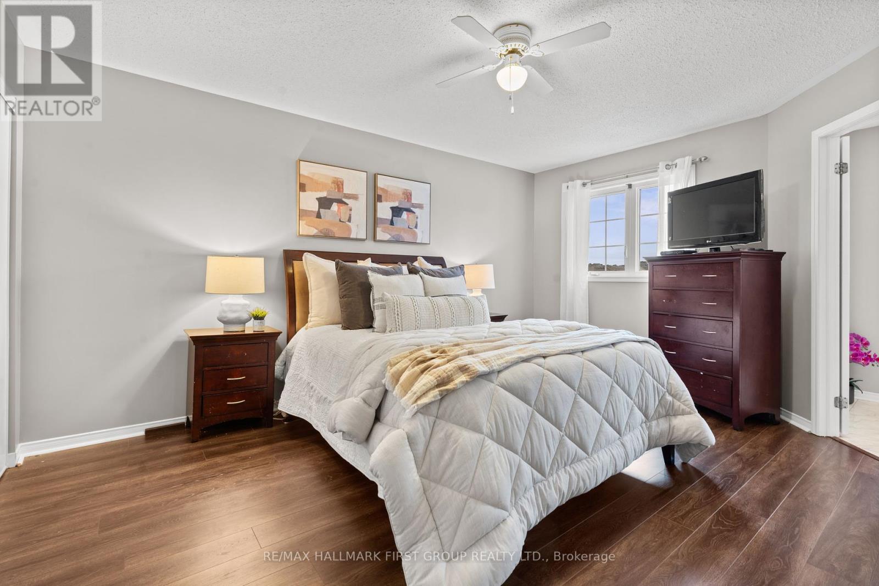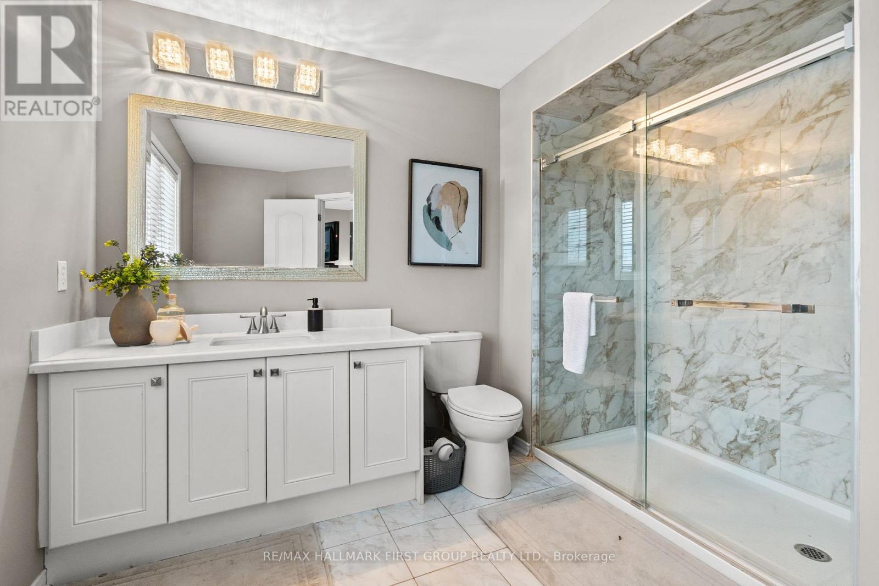8 - 253 Sprucewood Crescent Clarington, Ontario L1C 0G6
$719,000Maintenance, Parcel of Tied Land
$231 Monthly
Maintenance, Parcel of Tied Land
$231 MonthlyWelcome Home! This stunning 3-bedroom, 3-bathroom townhome in Bowmanville offers the perfect blend of comfort and convenience in a family-friendly neighborhood. The bright, open-concept main floor features a spacious kitchen with updated countertops, stainless steel appliances, and a cozy breakfast area. The living room flows seamlessly to the backyard through sliding glass doors, while a powder room and direct garage access add practicality. Upstairs, the primary bedroom boasts a 3-piece ensuite and double closet, while two additional bedrooms, a 4-piece bathroom, and a laundry area complete the level. The unfinished basement with high ceilings offers endless potential. Step outside to a nice size backyard with a deck, perfect for entertaining! Close to schools, restaurants, shops, and walking trails, this home is move-in ready! ** One of the Biggest Floorplans in the Complex + 2nd floor laundry**Offers are welcome anytime. Furnace & AC (2022), Roof (2018), Kitchen countertops (2018),Primary ensuite (2018), New light fixtures, 2nd level flooring (2018). Microwave (2022), Stove(2024). ** POTL fee includes water** (id:61476)
Open House
This property has open houses!
2:00 pm
Ends at:4:00 pm
Property Details
| MLS® Number | E12040544 |
| Property Type | Single Family |
| Community Name | Bowmanville |
| Features | Carpet Free |
| Parking Space Total | 3 |
Building
| Bathroom Total | 3 |
| Bedrooms Above Ground | 3 |
| Bedrooms Total | 3 |
| Basement Type | Full |
| Construction Style Attachment | Attached |
| Cooling Type | Central Air Conditioning |
| Exterior Finish | Vinyl Siding, Brick |
| Foundation Type | Concrete |
| Half Bath Total | 1 |
| Heating Fuel | Natural Gas |
| Heating Type | Forced Air |
| Stories Total | 2 |
| Size Interior | 1,500 - 2,000 Ft2 |
| Type | Row / Townhouse |
| Utility Water | Municipal Water |
Parking
| Garage |
Land
| Acreage | No |
| Sewer | Sanitary Sewer |
| Size Depth | 103 Ft ,6 In |
| Size Frontage | 22 Ft |
| Size Irregular | 22 X 103.5 Ft |
| Size Total Text | 22 X 103.5 Ft |
Rooms
| Level | Type | Length | Width | Dimensions |
|---|---|---|---|---|
| Other | Kitchen | 3.31 m | 2.13 m | 3.31 m x 2.13 m |
| Other | Living Room | 5.97 m | 3.46 m | 5.97 m x 3.46 m |
| Other | Dining Room | 2.66 m | 2.13 m | 2.66 m x 2.13 m |
| Other | Primary Bedroom | 4.68 m | 4.07 m | 4.68 m x 4.07 m |
| Other | Bedroom 2 | 3.46 m | 2.81 m | 3.46 m x 2.81 m |
| Other | Bedroom 3 | 4.45 m | 2.67 m | 4.45 m x 2.67 m |
| Other | Family Room | 5.97 m | 3.46 m | 5.97 m x 3.46 m |
| Other | Pantry | 2.03 m | 1.54 m | 2.03 m x 1.54 m |
Contact Us
Contact us for more information




