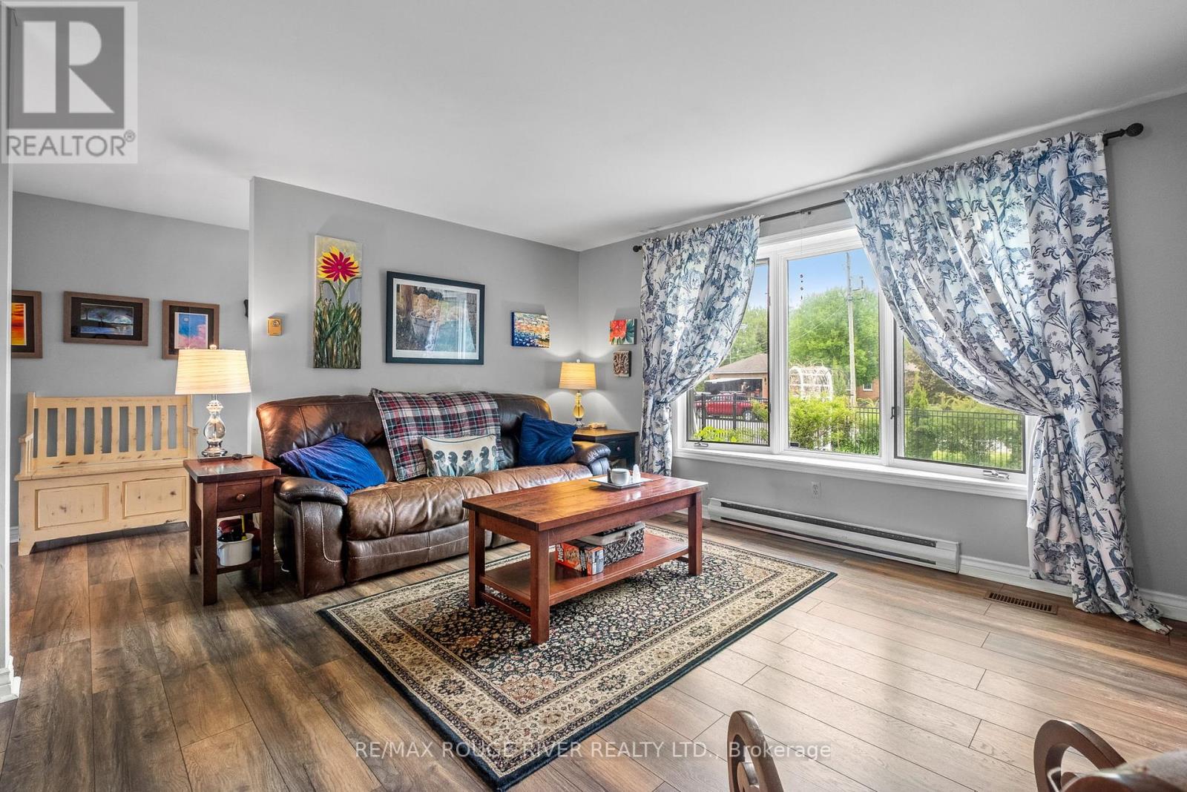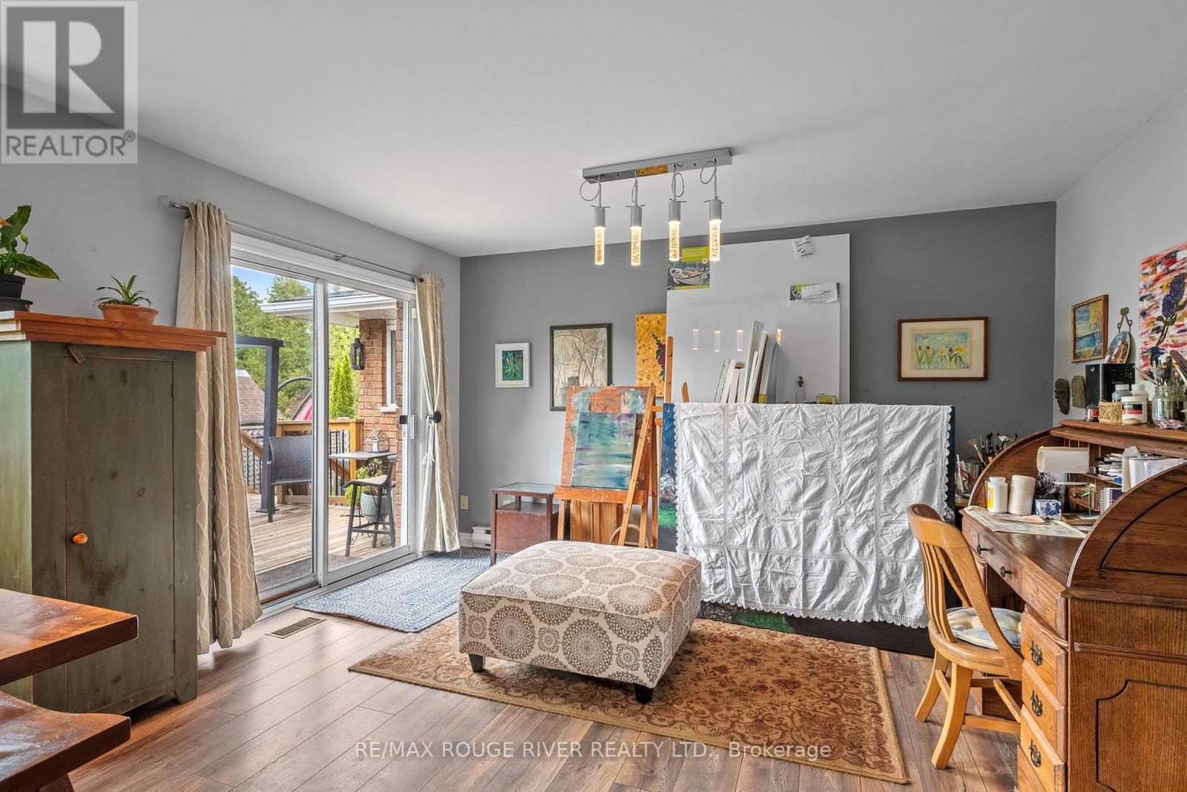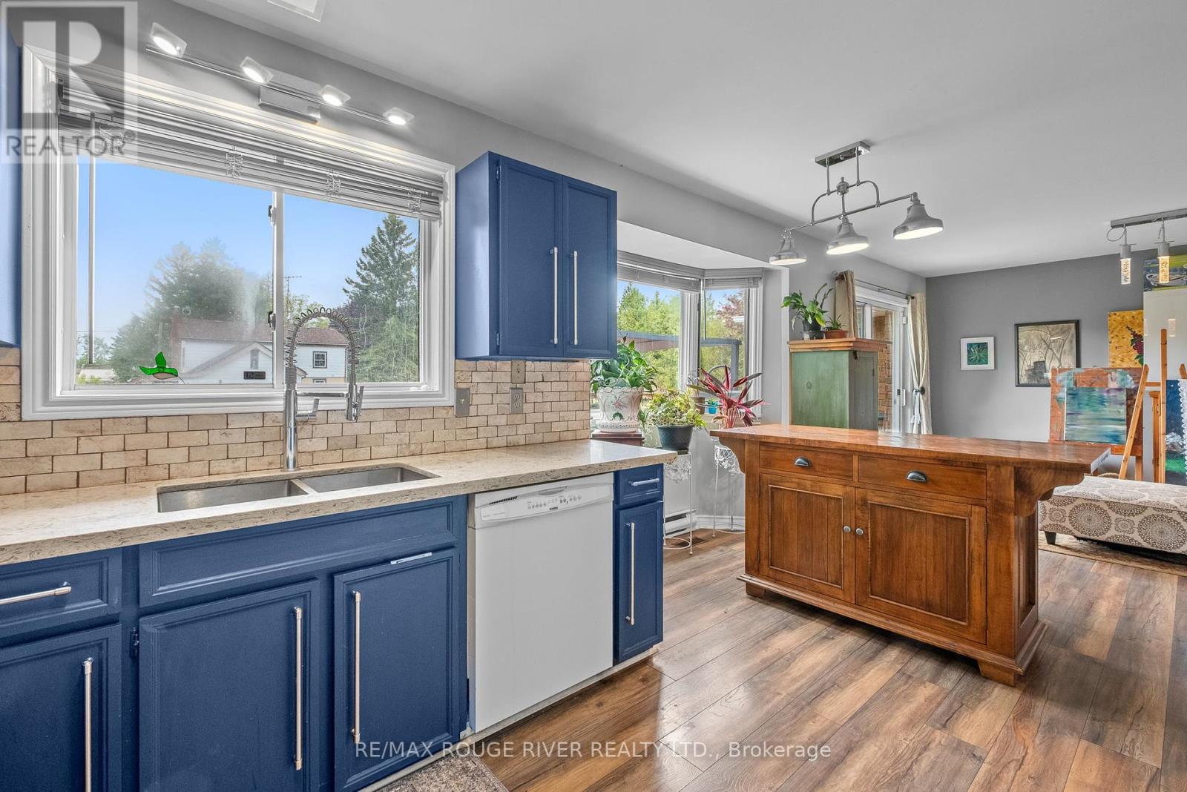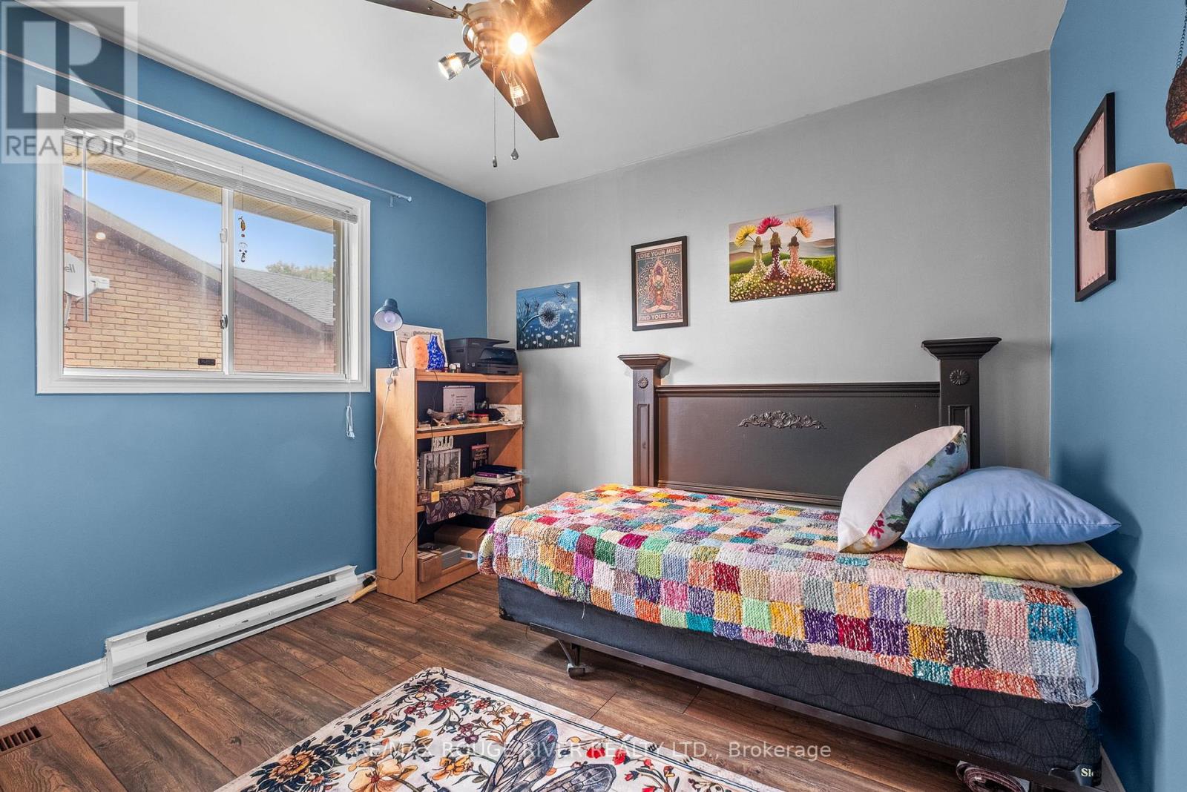3 Bedroom
2 Bathroom
1,500 - 2,000 ft2
Bungalow
Central Air Conditioning
Forced Air
Landscaped
$689,000
Located in one of Brighton's most peaceful and established neighbourhoods, just moments from Lake Ontario, this classic brick bungalow offers a rare blend of comfort, flexibility, and lifestyle. Thoughtfully laid out, the home features three bedrooms and two full baths, including a generous primary suite with private ensuite.The main floor offers a bright and welcoming living space, with a dedicated dining room currently repurposed as an inspiring art studio, easily transitioned back for formal entertaining. The kitchen is well-appointed and overlooks the low maintenance backyard and deck, perfect for both relaxed evenings and gatherings with friends.The finished large lower level offers an abundance of additional multi-purpose space, while the attached double garage with dedicated entrance into the home is practical and functional. As part of this offering, the home includes shared ownership of a nearby waterfront parcel - ideal for launching your canoe or paddle board and parking your boat at the deeded boat slip with dock. Embrace the very best of lakeside living! Yearly fees (2025) $150 (id:61476)
Open House
This property has open houses!
Starts at:
1:00 pm
Ends at:
3:00 pm
Property Details
|
MLS® Number
|
X12182746 |
|
Property Type
|
Single Family |
|
Community Name
|
Brighton |
|
Amenities Near By
|
Beach, Marina, Place Of Worship |
|
Community Features
|
Community Centre |
|
Features
|
Gazebo, Sump Pump |
|
Parking Space Total
|
6 |
|
Structure
|
Deck, Shed |
Building
|
Bathroom Total
|
2 |
|
Bedrooms Above Ground
|
3 |
|
Bedrooms Total
|
3 |
|
Appliances
|
Garage Door Opener Remote(s), Central Vacuum, Water Heater, Dishwasher, Dryer, Stove, Washer, Window Coverings, Refrigerator |
|
Architectural Style
|
Bungalow |
|
Basement Development
|
Finished |
|
Basement Type
|
N/a (finished) |
|
Construction Style Attachment
|
Detached |
|
Cooling Type
|
Central Air Conditioning |
|
Exterior Finish
|
Brick |
|
Foundation Type
|
Poured Concrete |
|
Heating Fuel
|
Natural Gas |
|
Heating Type
|
Forced Air |
|
Stories Total
|
1 |
|
Size Interior
|
1,500 - 2,000 Ft2 |
|
Type
|
House |
|
Utility Water
|
Municipal Water |
Parking
Land
|
Acreage
|
No |
|
Land Amenities
|
Beach, Marina, Place Of Worship |
|
Landscape Features
|
Landscaped |
|
Sewer
|
Sanitary Sewer |
|
Size Depth
|
118 Ft ,1 In |
|
Size Frontage
|
65 Ft ,7 In |
|
Size Irregular
|
65.6 X 118.1 Ft |
|
Size Total Text
|
65.6 X 118.1 Ft |
Rooms
| Level |
Type |
Length |
Width |
Dimensions |
|
Basement |
Laundry Room |
4.29 m |
4.29 m |
4.29 m x 4.29 m |
|
Basement |
Recreational, Games Room |
14.29 m |
8.41 m |
14.29 m x 8.41 m |
|
Main Level |
Foyer |
1.8 m |
2.9 m |
1.8 m x 2.9 m |
|
Main Level |
Living Room |
4.82 m |
3.61 m |
4.82 m x 3.61 m |
|
Main Level |
Dining Room |
3.64 m |
3.11 m |
3.64 m x 3.11 m |
|
Main Level |
Kitchen |
2.8 m |
3.02 m |
2.8 m x 3.02 m |
|
Main Level |
Eating Area |
2.31 m |
4.57 m |
2.31 m x 4.57 m |
|
Main Level |
Family Room |
2.83 m |
4.04 m |
2.83 m x 4.04 m |
|
Main Level |
Primary Bedroom |
4.56 m |
3.55 m |
4.56 m x 3.55 m |
|
Main Level |
Bedroom 2 |
3.5 m |
2.74 m |
3.5 m x 2.74 m |
|
Main Level |
Bedroom 3 |
3.27 m |
2.84 m |
3.27 m x 2.84 m |
Utilities
|
Cable
|
Available |
|
Electricity
|
Installed |
|
Sewer
|
Installed |





































