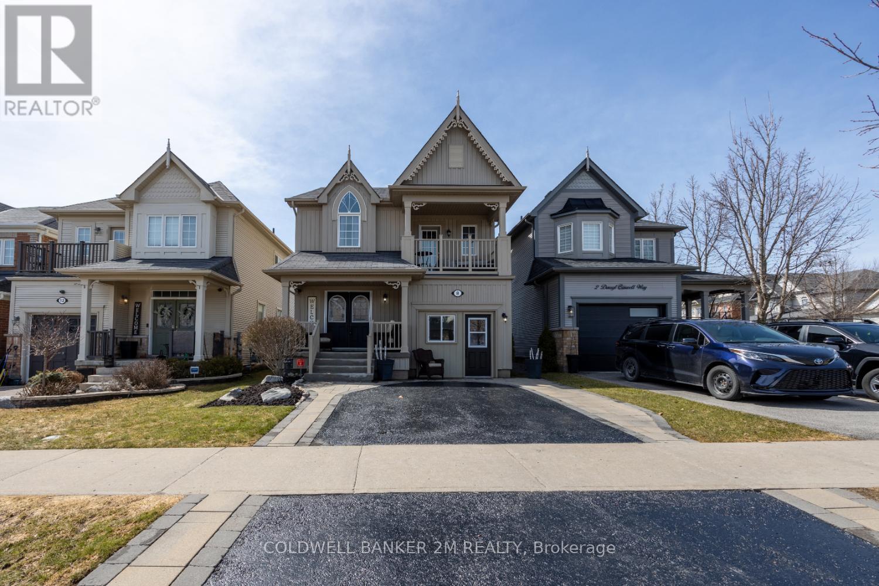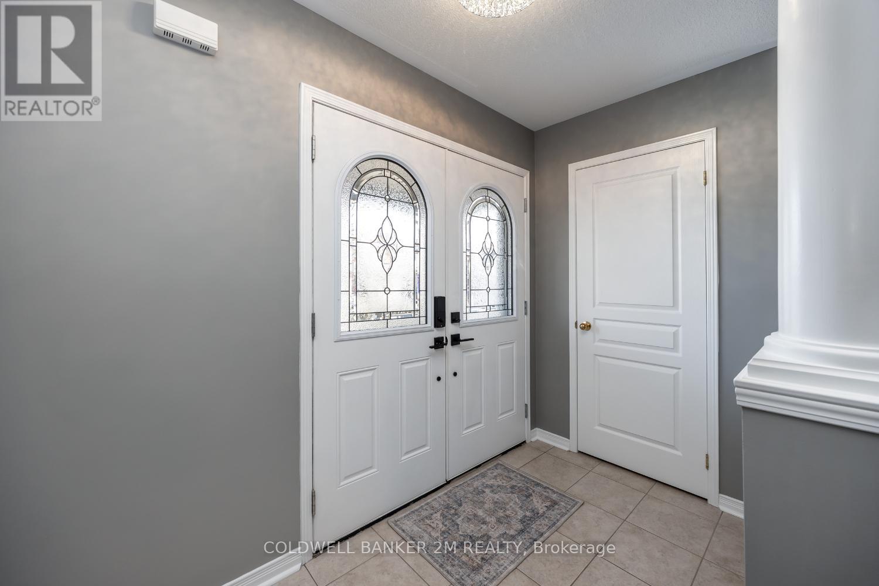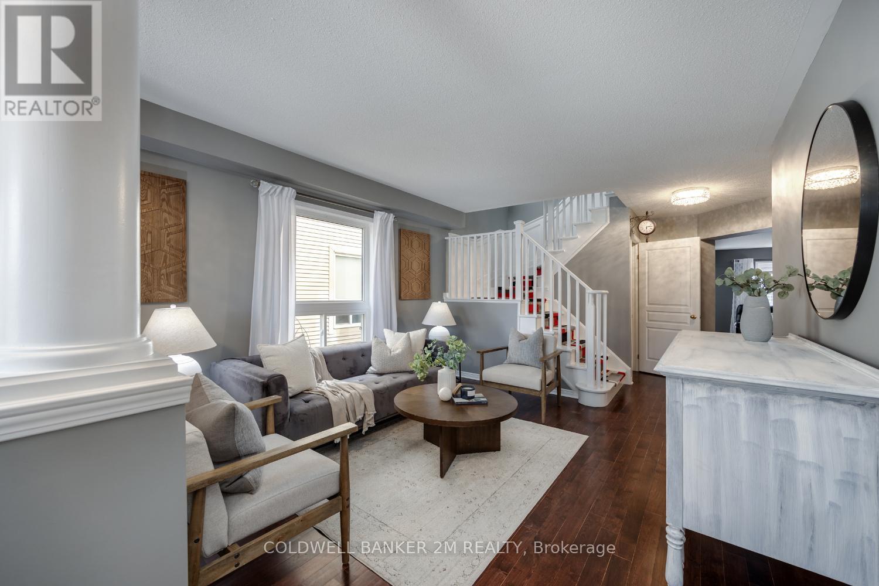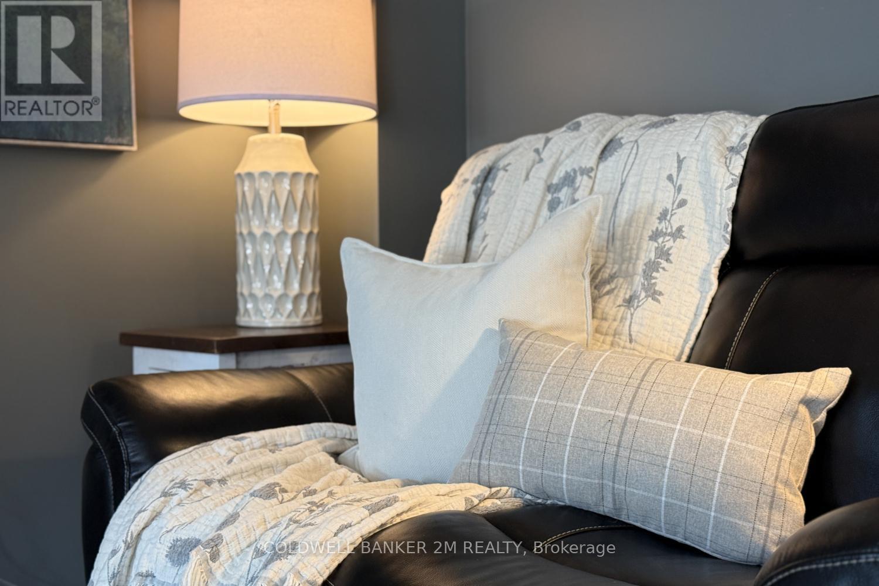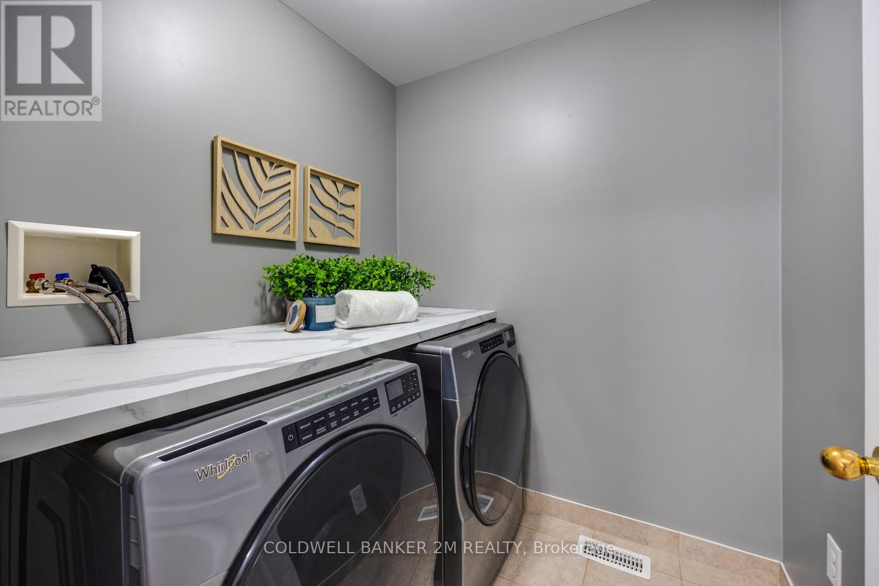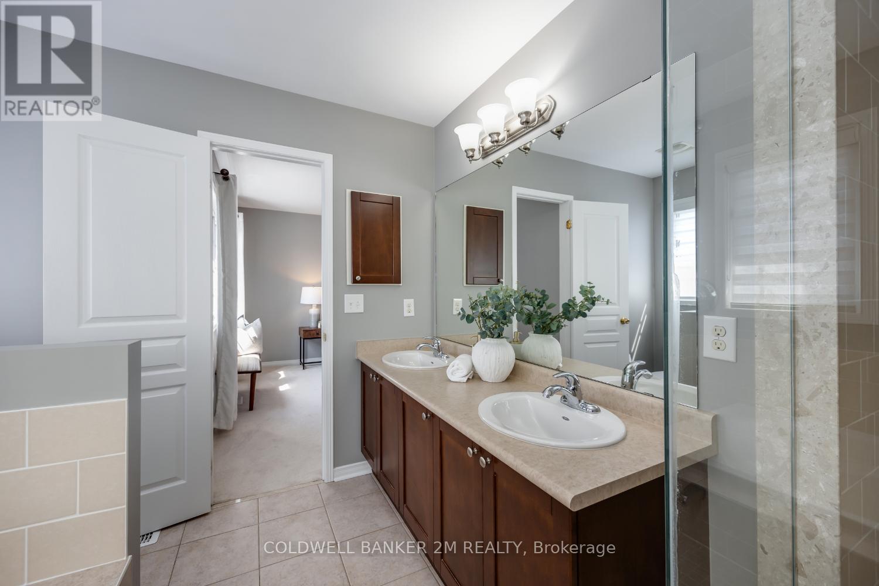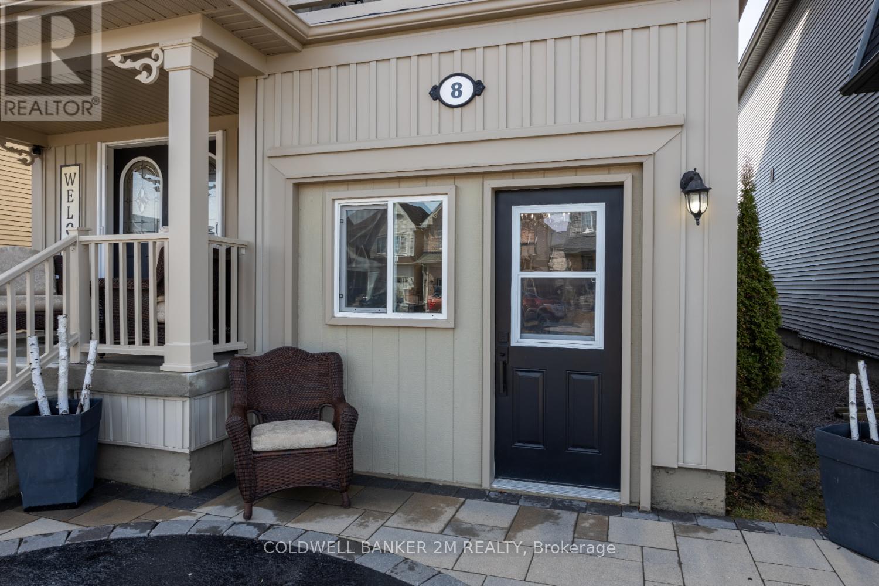5 Bedroom
4 Bathroom
2,000 - 2,500 ft2
Fireplace
Central Air Conditioning
Forced Air
$999,900
Situated in a very desirable North area of Bowmanville. This former Model Home is completely finished and meticulous! Close to schools, shopping, and affords easy access to Hwy 401,407, Hwy 2 and Hwy 115. There is a walkout from the kitchen to a 12 x 20 Ft Composite deck with a gazebo, fully fenced yard, 8 person hot tub, adjustable waterfall (over 20,000.00 NEW) This property must be seen to be appreciated! The garage has been converted for small business space, unique business opportunity for many uses. (id:61476)
Property Details
|
MLS® Number
|
E12068483 |
|
Property Type
|
Single Family |
|
Community Name
|
Bowmanville |
|
Parking Space Total
|
3 |
|
Structure
|
Deck |
Building
|
Bathroom Total
|
4 |
|
Bedrooms Above Ground
|
3 |
|
Bedrooms Below Ground
|
2 |
|
Bedrooms Total
|
5 |
|
Appliances
|
Water Heater, Dishwasher, Dryer, Storage Shed, Stove, Two Washers, Refrigerator |
|
Basement Development
|
Finished |
|
Basement Type
|
N/a (finished) |
|
Construction Style Attachment
|
Detached |
|
Cooling Type
|
Central Air Conditioning |
|
Exterior Finish
|
Vinyl Siding |
|
Fireplace Present
|
Yes |
|
Flooring Type
|
Hardwood, Ceramic, Carpeted |
|
Foundation Type
|
Poured Concrete |
|
Half Bath Total
|
2 |
|
Heating Fuel
|
Natural Gas |
|
Heating Type
|
Forced Air |
|
Stories Total
|
2 |
|
Size Interior
|
2,000 - 2,500 Ft2 |
|
Type
|
House |
|
Utility Water
|
Municipal Water |
Parking
Land
|
Acreage
|
No |
|
Sewer
|
Sanitary Sewer |
|
Size Depth
|
114 Ft ,10 In |
|
Size Frontage
|
29 Ft ,7 In |
|
Size Irregular
|
29.6 X 114.9 Ft |
|
Size Total Text
|
29.6 X 114.9 Ft |
Rooms
| Level |
Type |
Length |
Width |
Dimensions |
|
Lower Level |
Laundry Room |
3.48 m |
2.15 m |
3.48 m x 2.15 m |
|
Lower Level |
Recreational, Games Room |
5.28 m |
4.57 m |
5.28 m x 4.57 m |
|
Lower Level |
Bedroom |
3.12 m |
2.84 m |
3.12 m x 2.84 m |
|
Lower Level |
Bedroom |
3.35 m |
2.74 m |
3.35 m x 2.74 m |
|
Main Level |
Living Room |
4.17 m |
3.35 m |
4.17 m x 3.35 m |
|
Main Level |
Kitchen |
6.41 m |
3.05 m |
6.41 m x 3.05 m |
|
Main Level |
Family Room |
5.49 m |
3.66 m |
5.49 m x 3.66 m |
|
Upper Level |
Primary Bedroom |
4.88 m |
3.66 m |
4.88 m x 3.66 m |
|
Upper Level |
Sitting Room |
3.24 m |
3.11 m |
3.24 m x 3.11 m |
|
Upper Level |
Bedroom 2 |
3.66 m |
3.58 m |
3.66 m x 3.58 m |
|
Upper Level |
Bedroom 3 |
3.05 m |
3.05 m |
3.05 m x 3.05 m |


