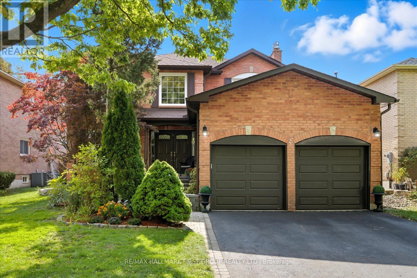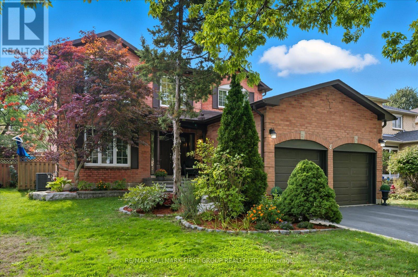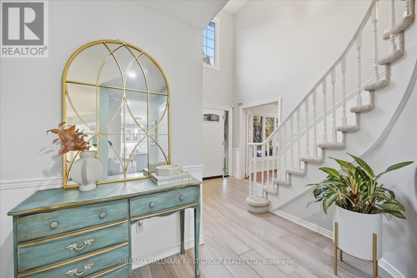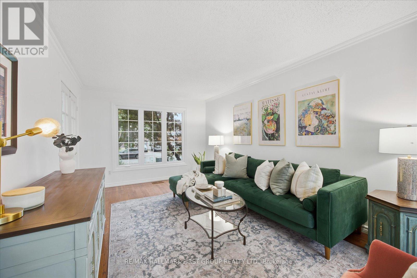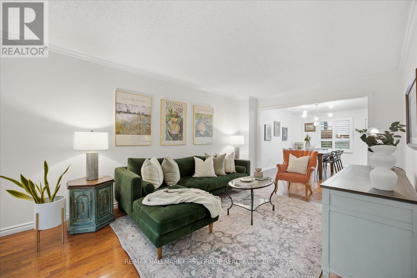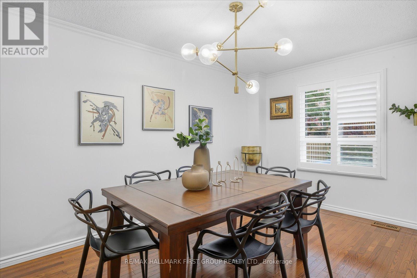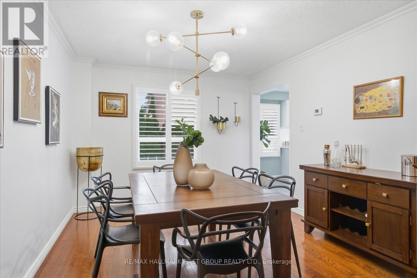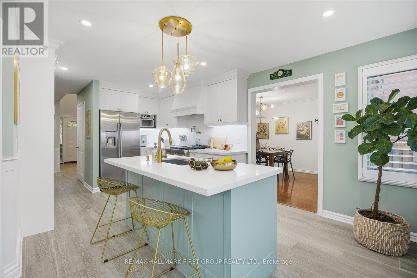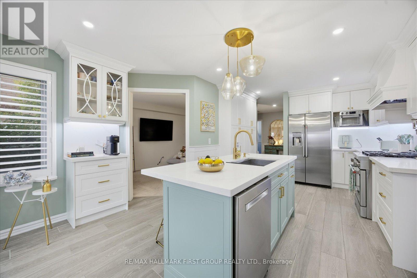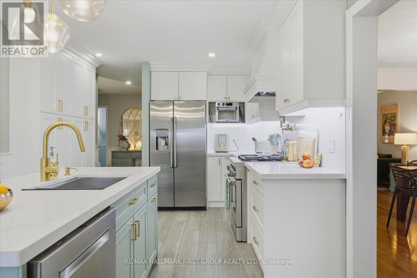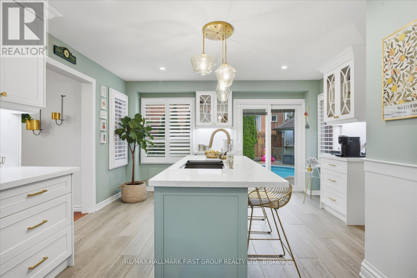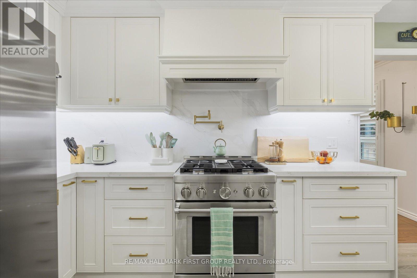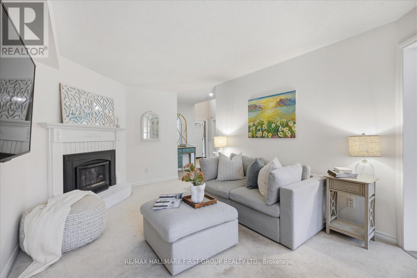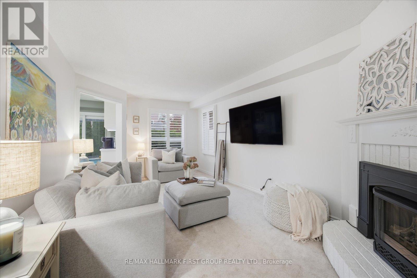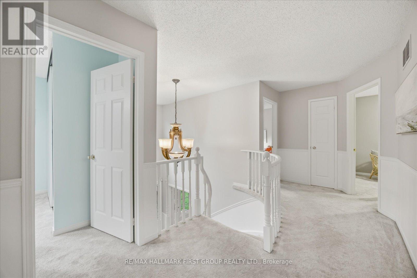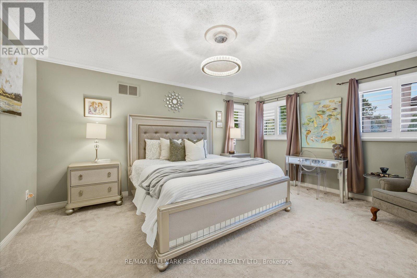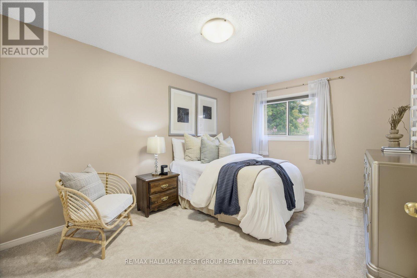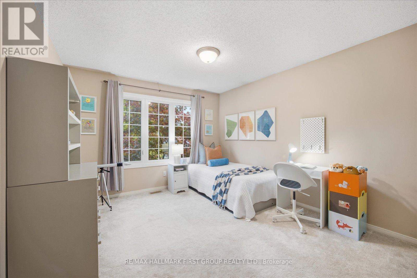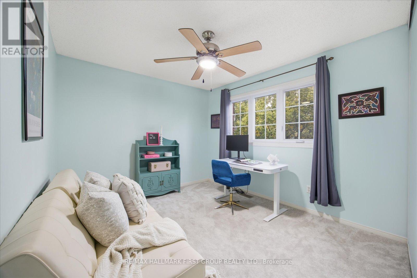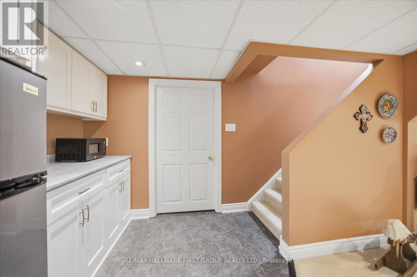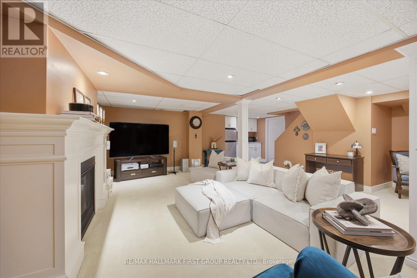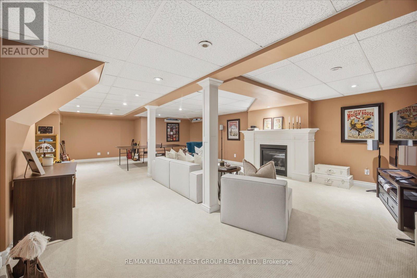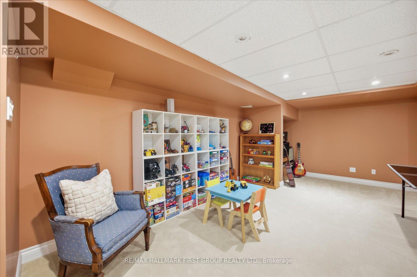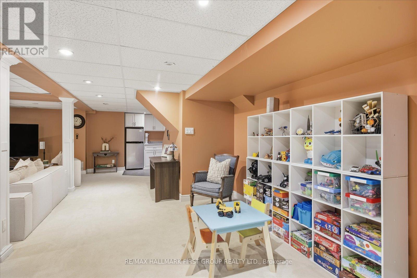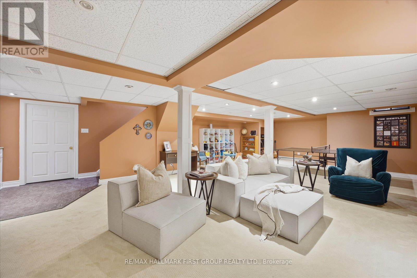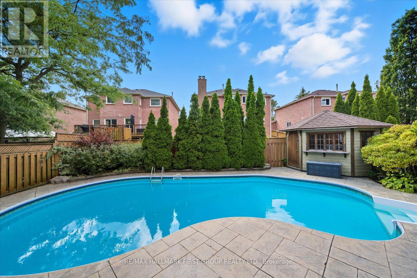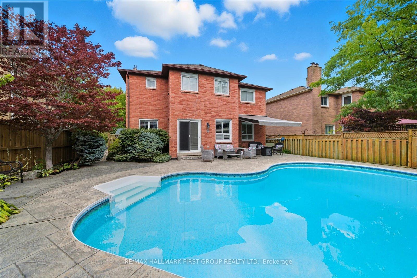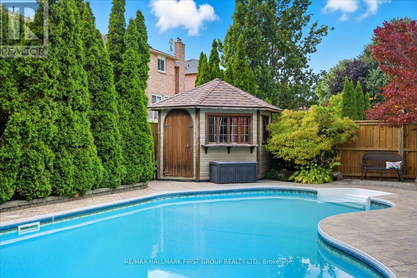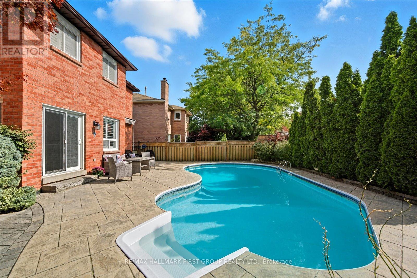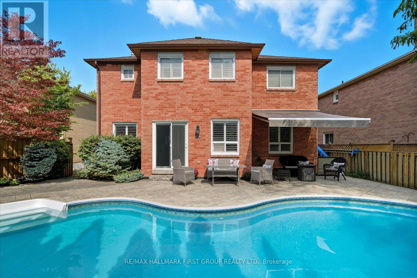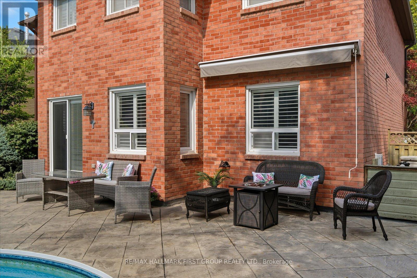4 Bedroom
3 Bathroom
2,000 - 2,500 ft2
Fireplace
Inground Pool
Central Air Conditioning
Forced Air
$1,249,900
Ready for a lifestyle upgrade? This spacious 4 bedroom family home is built for entertaining, centred around a truly pristine backyard oasis. Its your private retreat: a sparkling inground pool, large stone patio, and pool shed. Get ready for unforgettable summer gatherings and all-day staycations. Step into the dramatic two-story foyer. The main level offers great flow, from the French-doors to the elegant living room to the dedicated dining room that looks right onto the pool deck.The core of the home is the gorgeous, upgraded kitchen. It features a substantial centre island and gives you direct access to the patio. The fireplace in the family room makes this spot the ideal cozy place to relax year-round. Upstairs, the Primary Suite provides privacy with a walk-in closet and 4-piece ensuite. Three additional large, bright bedrooms mean comfort and space for everyone.The finished basement adds huge value with a generous rec room and a handy kitchenette. Its perfect for guests, a home gym, or your ultimate movie nights.This is a premium, move-in-ready home. Stop dreaming and start living it. Schedule your private tour today! (id:61476)
Property Details
|
MLS® Number
|
E12451925 |
|
Property Type
|
Single Family |
|
Neigbourhood
|
Hermitage |
|
Community Name
|
Central West |
|
Amenities Near By
|
Park, Schools |
|
Equipment Type
|
Water Heater |
|
Parking Space Total
|
6 |
|
Pool Type
|
Inground Pool |
|
Rental Equipment Type
|
Water Heater |
|
Structure
|
Shed |
Building
|
Bathroom Total
|
3 |
|
Bedrooms Above Ground
|
4 |
|
Bedrooms Total
|
4 |
|
Basement Development
|
Finished |
|
Basement Type
|
N/a (finished) |
|
Construction Style Attachment
|
Detached |
|
Cooling Type
|
Central Air Conditioning |
|
Exterior Finish
|
Brick |
|
Fireplace Present
|
Yes |
|
Flooring Type
|
Hardwood, Carpeted |
|
Half Bath Total
|
1 |
|
Heating Fuel
|
Natural Gas |
|
Heating Type
|
Forced Air |
|
Stories Total
|
2 |
|
Size Interior
|
2,000 - 2,500 Ft2 |
|
Type
|
House |
|
Utility Water
|
Municipal Water |
Parking
Land
|
Acreage
|
No |
|
Fence Type
|
Fenced Yard |
|
Land Amenities
|
Park, Schools |
|
Sewer
|
Sanitary Sewer |
|
Size Depth
|
109 Ft ,10 In |
|
Size Frontage
|
49 Ft ,10 In |
|
Size Irregular
|
49.9 X 109.9 Ft ; Premium Pool Sized Lot |
|
Size Total Text
|
49.9 X 109.9 Ft ; Premium Pool Sized Lot |
|
Zoning Description
|
Residential |
Rooms
| Level |
Type |
Length |
Width |
Dimensions |
|
Second Level |
Primary Bedroom |
4.15 m |
4.7 m |
4.15 m x 4.7 m |
|
Second Level |
Bedroom 2 |
4.17 m |
3.33 m |
4.17 m x 3.33 m |
|
Second Level |
Bedroom 3 |
3.94 m |
3.34 m |
3.94 m x 3.34 m |
|
Second Level |
Bedroom 4 |
3.46 m |
3.02 m |
3.46 m x 3.02 m |
|
Basement |
Recreational, Games Room |
9.73 m |
6.49 m |
9.73 m x 6.49 m |
|
Main Level |
Living Room |
5.24 m |
3.3 m |
5.24 m x 3.3 m |
|
Main Level |
Dining Room |
4.26 m |
3.29 m |
4.26 m x 3.29 m |
|
Main Level |
Kitchen |
5.59 m |
3.21 m |
5.59 m x 3.21 m |
|
Main Level |
Family Room |
5.86 m |
3.27 m |
5.86 m x 3.27 m |
Utilities
|
Cable
|
Available |
|
Electricity
|
Available |
|
Sewer
|
Available |


