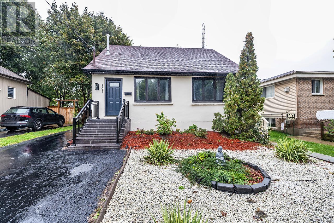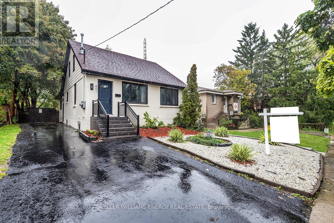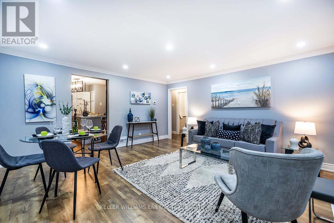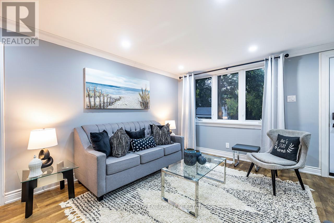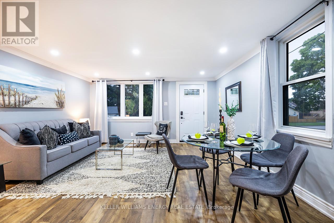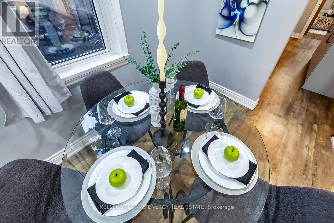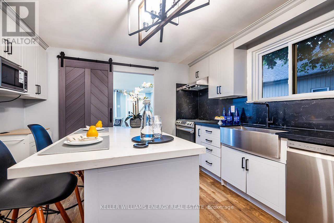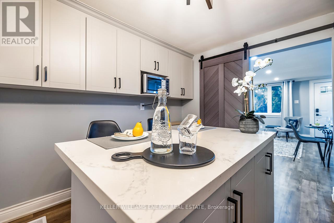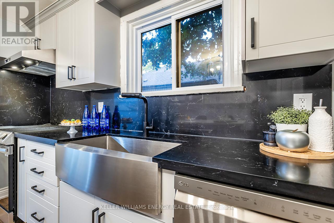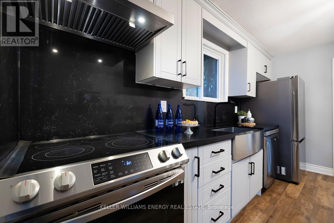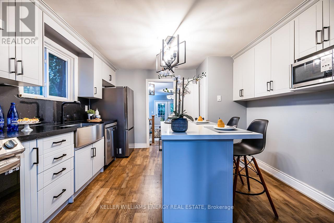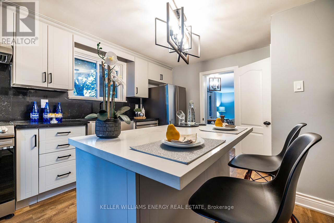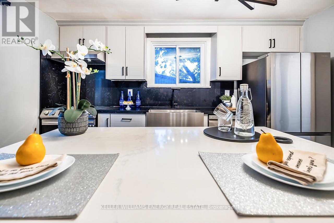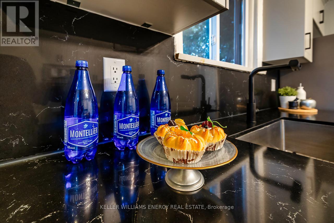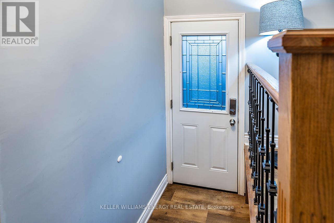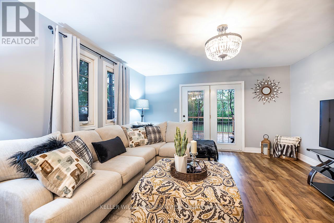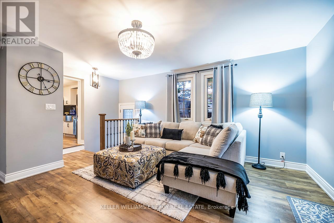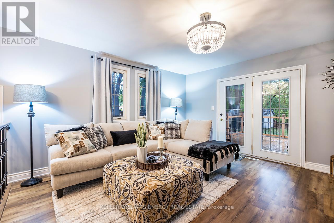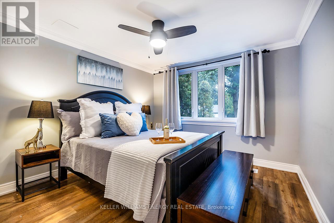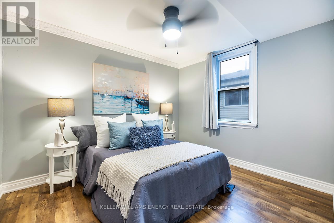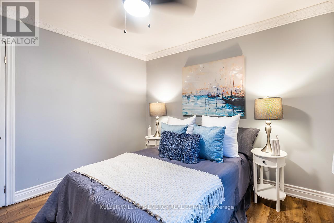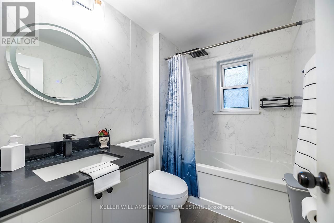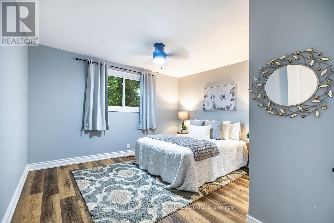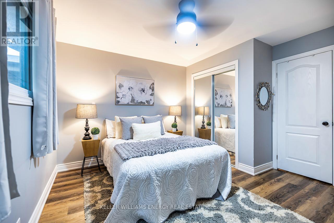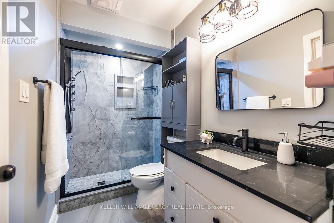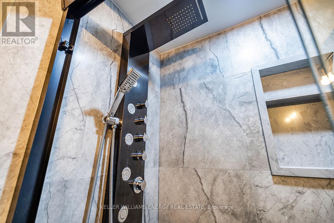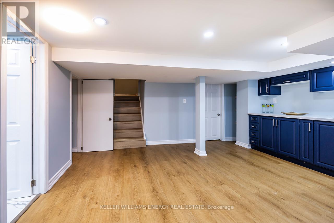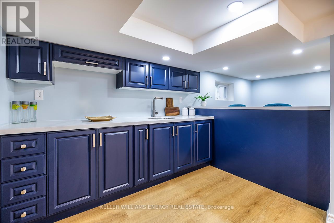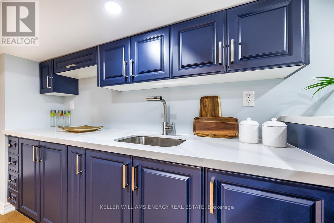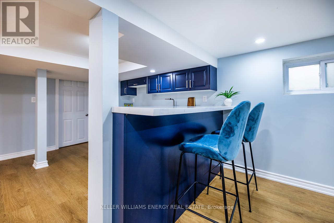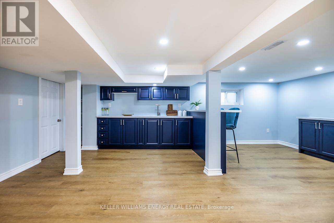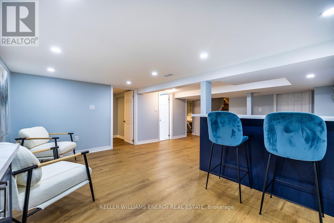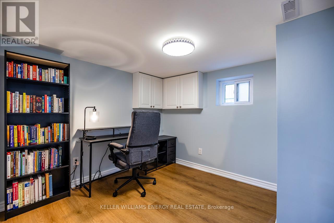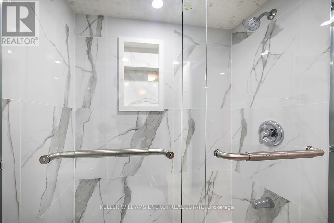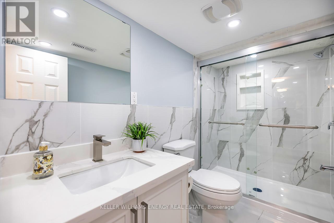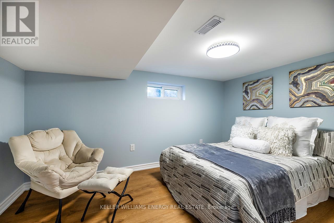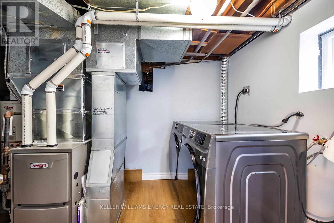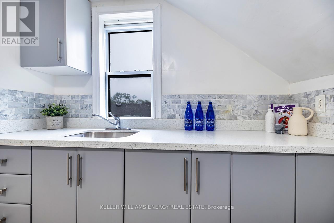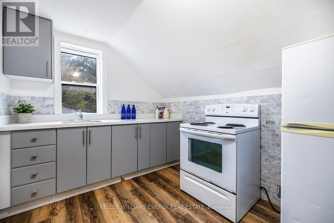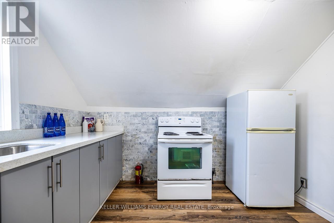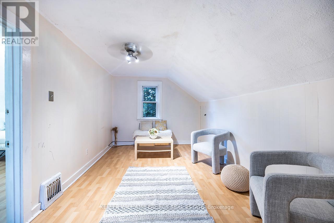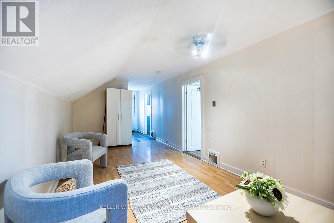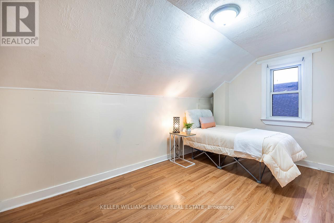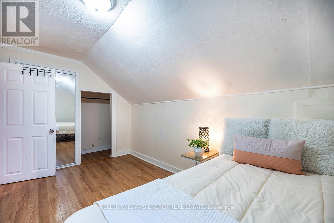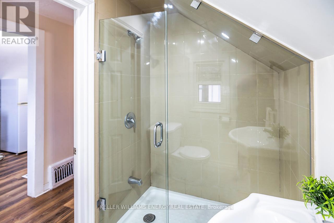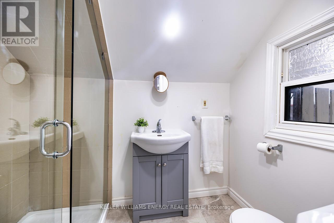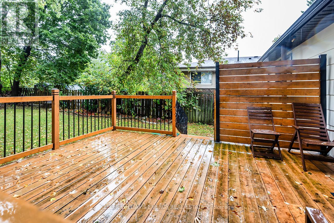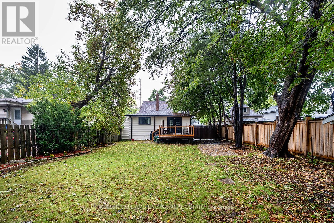801 Gordon Street Oshawa, Ontario L1H 4V8
$729,900
Welcome to 801 Gordon St, Oshawa - a fully renovated home with a legal duplex offering endless opportunities for large families, working professionals, investors or multi-generational living. This exceptional property boasts over 3000sq ft of living space, this property combines modern updates with functional design across all three levels. The main floor features a beautifully updated kitchen with quartz counters, backsplash, breakfast bar & sliding barn door. The combined living and dining area is bright & spacious with an abundance of natural light flowing through the picture window, while the family room offers a walk out to a deck and private backyard with no neighbors behind-perfect for entertaining or enjoying outdoor relaxation. Three generously sized bedrooms & a convenient side entrance complete this level.The lower level presents a fully renovated in-law suite with a kitchen featuring quartz counters, backsplash & breakfast bar, open concept living area, two bedrooms & a 3 pc bathroom with porcelain tile-ideal for extended family. The Upper level (legal duplex)is a self contained 1 bedroom unit with kitchen and living space. Complete with laminate flooring, creating a strong rental opportunity or private space for family members. Set on a generious lot, (45x150), this property provides ample outdoor space for gatherings, gardening or family enjoyment. With turnkey condition,modern finishes and a prime location near schools, shopping, transit and 401. 801 Gordon st, is a rare find. Don't miss the chance to own a legal duplex with an in-law suite, offering flexibility, rental potential up to $55,000 per year & mult-generational living all in one turnkey property. (id:61476)
Open House
This property has open houses!
2:00 pm
Ends at:4:00 pm
2:00 pm
Ends at:4:00 pm
Property Details
| MLS® Number | E12428258 |
| Property Type | Multi-family |
| Neigbourhood | Lakeview |
| Community Name | Lakeview |
| Amenities Near By | Public Transit, Schools |
| Community Features | School Bus |
| Equipment Type | Water Heater |
| Features | Conservation/green Belt, Carpet Free, Guest Suite, In-law Suite |
| Parking Space Total | 5 |
| Rental Equipment Type | Water Heater |
| Structure | Deck, Patio(s), Shed |
Building
| Bathroom Total | 4 |
| Bedrooms Above Ground | 3 |
| Bedrooms Below Ground | 3 |
| Bedrooms Total | 6 |
| Appliances | Dishwasher, Two Stoves, Window Coverings, Two Refrigerators |
| Basement Development | Finished |
| Basement Type | N/a (finished) |
| Exterior Finish | Aluminum Siding, Stucco |
| Flooring Type | Laminate |
| Foundation Type | Unknown |
| Heating Fuel | Natural Gas |
| Heating Type | Forced Air |
| Stories Total | 2 |
| Size Interior | 1,500 - 2,000 Ft2 |
| Type | Duplex |
| Utility Water | Municipal Water |
Parking
| No Garage |
Land
| Acreage | No |
| Fence Type | Fenced Yard |
| Land Amenities | Public Transit, Schools |
| Sewer | Sanitary Sewer |
| Size Depth | 149 Ft ,9 In |
| Size Frontage | 45 Ft |
| Size Irregular | 45 X 149.8 Ft |
| Size Total Text | 45 X 149.8 Ft |
| Surface Water | Lake/pond |
Rooms
| Level | Type | Length | Width | Dimensions |
|---|---|---|---|---|
| Lower Level | Bedroom 5 | 3.91 m | 2.73 m | 3.91 m x 2.73 m |
| Lower Level | Kitchen | 6.51 m | 4.84 m | 6.51 m x 4.84 m |
| Lower Level | Living Room | 6.51 m | 4.84 m | 6.51 m x 4.84 m |
| Lower Level | Bedroom 4 | 3.01 m | 2.8 m | 3.01 m x 2.8 m |
| Main Level | Kitchen | 4 m | 3.62 m | 4 m x 3.62 m |
| Main Level | Living Room | 4.78 m | 4.53 m | 4.78 m x 4.53 m |
| Main Level | Dining Room | 4.78 m | 4.53 m | 4.78 m x 4.53 m |
| Main Level | Family Room | 5.37 m | 4.25 m | 5.37 m x 4.25 m |
| Main Level | Primary Bedroom | 5.37 m | 3.72 m | 5.37 m x 3.72 m |
| Main Level | Bedroom 2 | 3.48 m | 3.36 m | 3.48 m x 3.36 m |
| Main Level | Bedroom 3 | 3.6 m | 2.89 m | 3.6 m x 2.89 m |
| Upper Level | Kitchen | 3.24 m | 2.47 m | 3.24 m x 2.47 m |
| Upper Level | Living Room | 5.8 m | 2.86 m | 5.8 m x 2.86 m |
| Upper Level | Bedroom | 4.15 m | 2.45 m | 4.15 m x 2.45 m |
Contact Us
Contact us for more information


