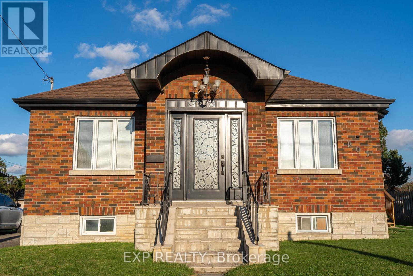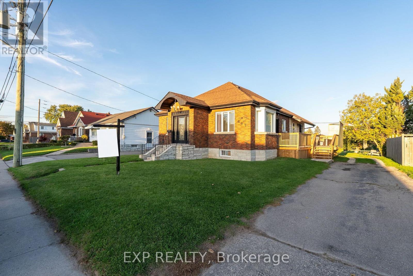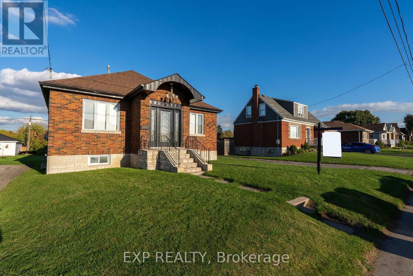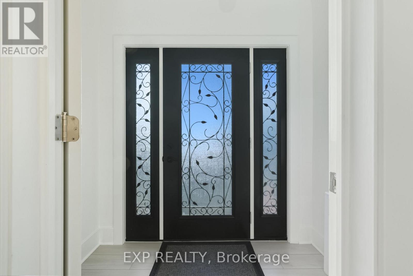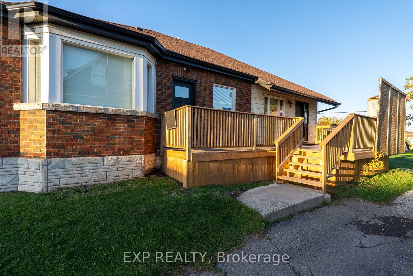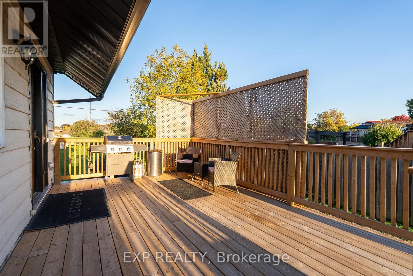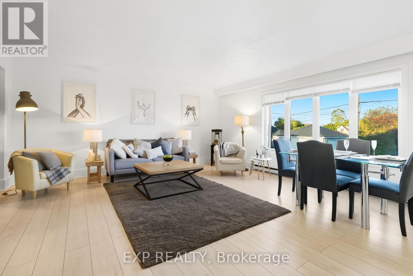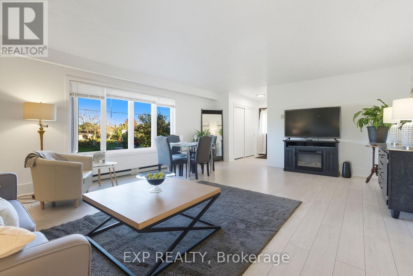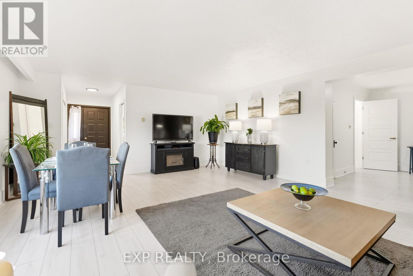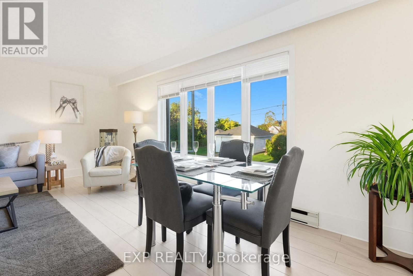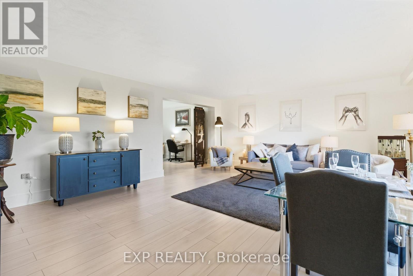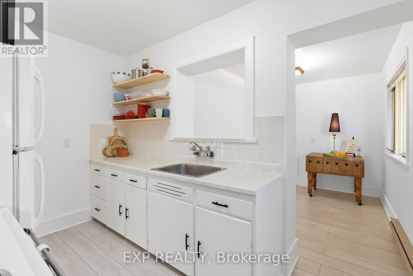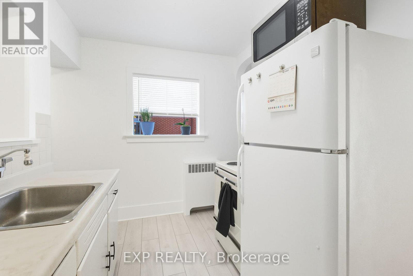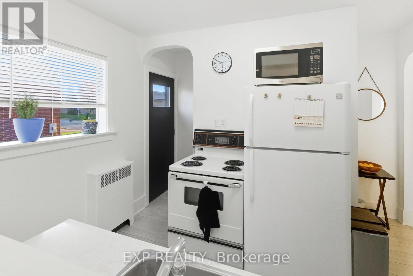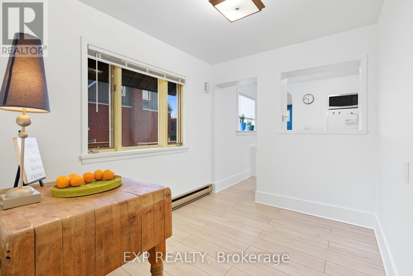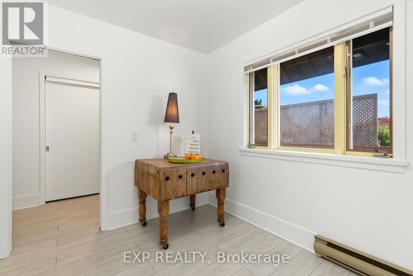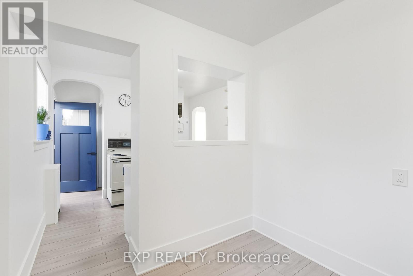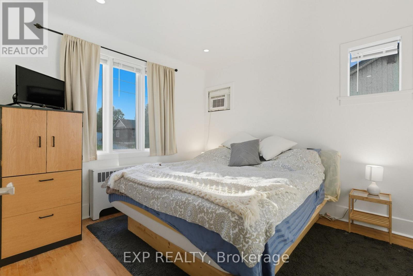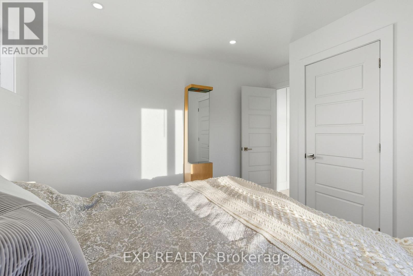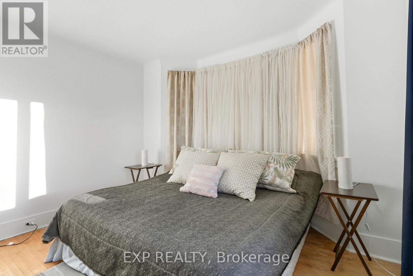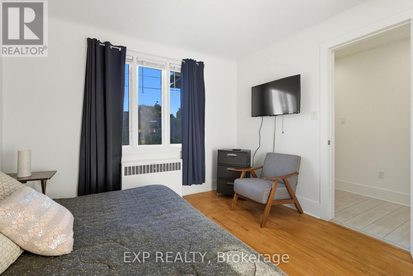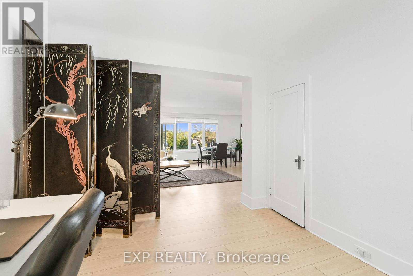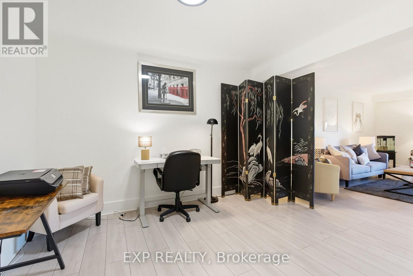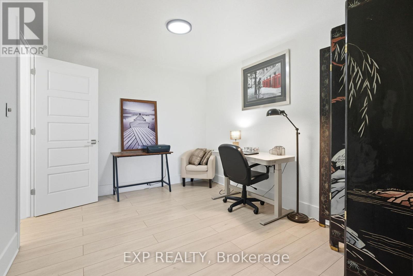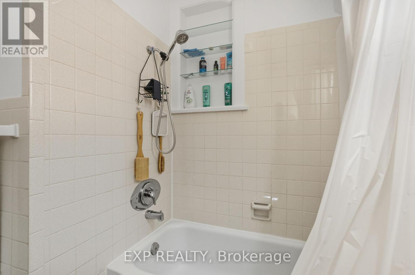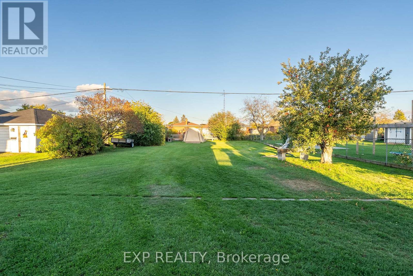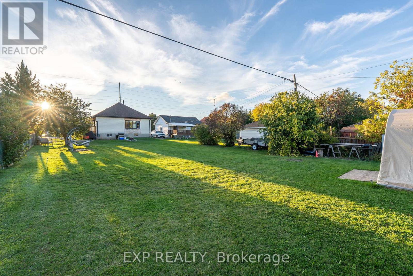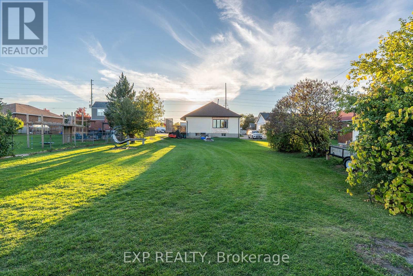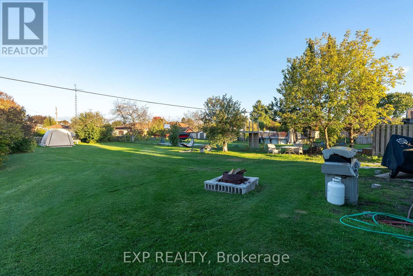2 Bedroom
1 Bathroom
1,100 - 1,500 ft2
Window Air Conditioner
Other
$699,800
A bright, move-in-ready home on a generous lot with room to grow. The main level flows from a welcoming front hall to a spacious living room and an eat-in kitchen, both with walkouts to a large entertaining deck-perfect for BBQs and evening sunsets. Easy-care finishes, a tidy bath, and flexible bedrooms plus an office/den. Outside, the flagstone front entry adds curb appeal, and the deep driveway offers plenty of parking. Walk to transit in under 2 minutes; Go transit is 4 km away. Enjoy nearby parks and recreation (3 sports fields, 2 rinks, 4 other facilities within a 20-minute walk). Served by 4 public & 4 Catholic schools, plus 2 private options nearby. A solid Oshawa value with scale for your plans-move in, personalize, and make it yours. Extras: riding lawn mower, push mower, weed trimmer, bathroom vanity, flooring, toilet, approx. 40 ft. chain-link fence, and various construction materials. All extras included in as-is condition. (id:61476)
Property Details
|
MLS® Number
|
E12468345 |
|
Property Type
|
Single Family |
|
Neigbourhood
|
Lakeview |
|
Community Name
|
Lakeview |
|
Equipment Type
|
Water Heater |
|
Features
|
Irregular Lot Size, Carpet Free |
|
Parking Space Total
|
3 |
|
Rental Equipment Type
|
Water Heater |
Building
|
Bathroom Total
|
1 |
|
Bedrooms Above Ground
|
2 |
|
Bedrooms Total
|
2 |
|
Appliances
|
Dryer, Stove, Washer, Refrigerator |
|
Basement Development
|
Unfinished |
|
Basement Type
|
N/a (unfinished) |
|
Construction Style Attachment
|
Detached |
|
Cooling Type
|
Window Air Conditioner |
|
Exterior Finish
|
Brick |
|
Foundation Type
|
Concrete |
|
Heating Type
|
Other |
|
Size Interior
|
1,100 - 1,500 Ft2 |
|
Type
|
House |
|
Utility Water
|
Municipal Water |
Parking
Land
|
Acreage
|
No |
|
Sewer
|
Sanitary Sewer |
|
Size Depth
|
223 Ft ,6 In |
|
Size Frontage
|
60 Ft ,6 In |
|
Size Irregular
|
60.5 X 223.5 Ft |
|
Size Total Text
|
60.5 X 223.5 Ft |
|
Zoning Description
|
R1-c |
Rooms
| Level |
Type |
Length |
Width |
Dimensions |
|
Main Level |
Living Room |
6.52 m |
5.52 m |
6.52 m x 5.52 m |
|
Main Level |
Kitchen |
3.35 m |
4.27 m |
3.35 m x 4.27 m |
|
Main Level |
Kitchen |
2.35 m |
3.38 m |
2.35 m x 3.38 m |
|
Main Level |
Bedroom |
3.66 m |
3.72 m |
3.66 m x 3.72 m |
|
Main Level |
Bedroom 2 |
3.57 m |
3.14 m |
3.57 m x 3.14 m |
|
Main Level |
Bathroom |
2.13 m |
1.01 m |
2.13 m x 1.01 m |
|
Main Level |
Den |
3.08 m |
3.51 m |
3.08 m x 3.51 m |
|
Main Level |
Bathroom |
2.13 m |
1.01 m |
2.13 m x 1.01 m |


