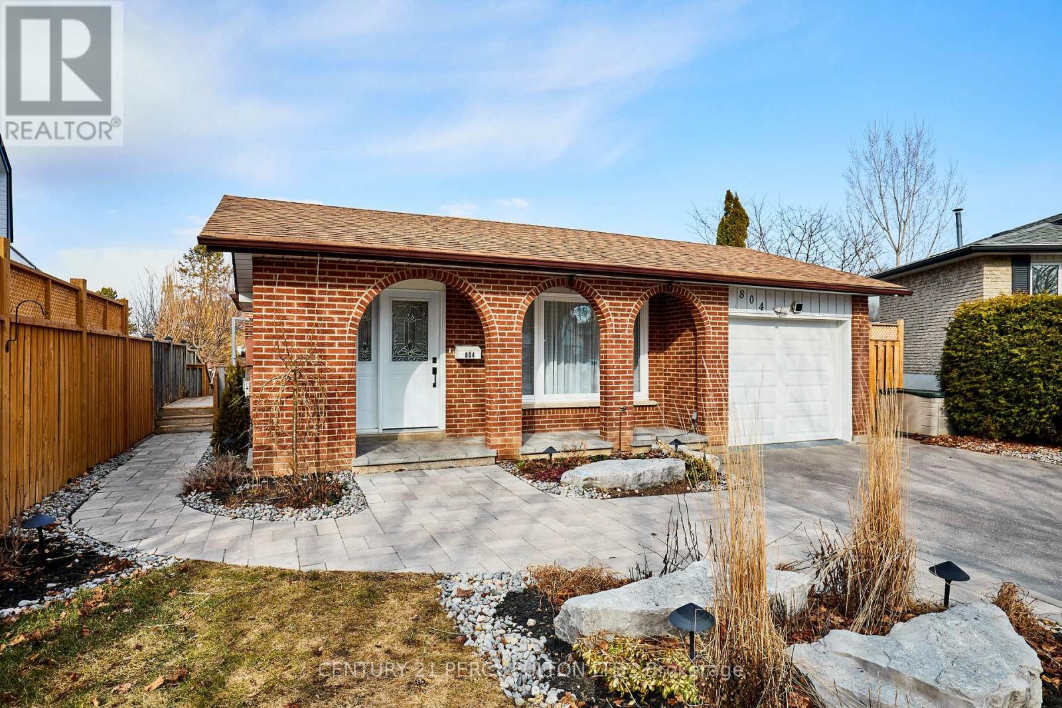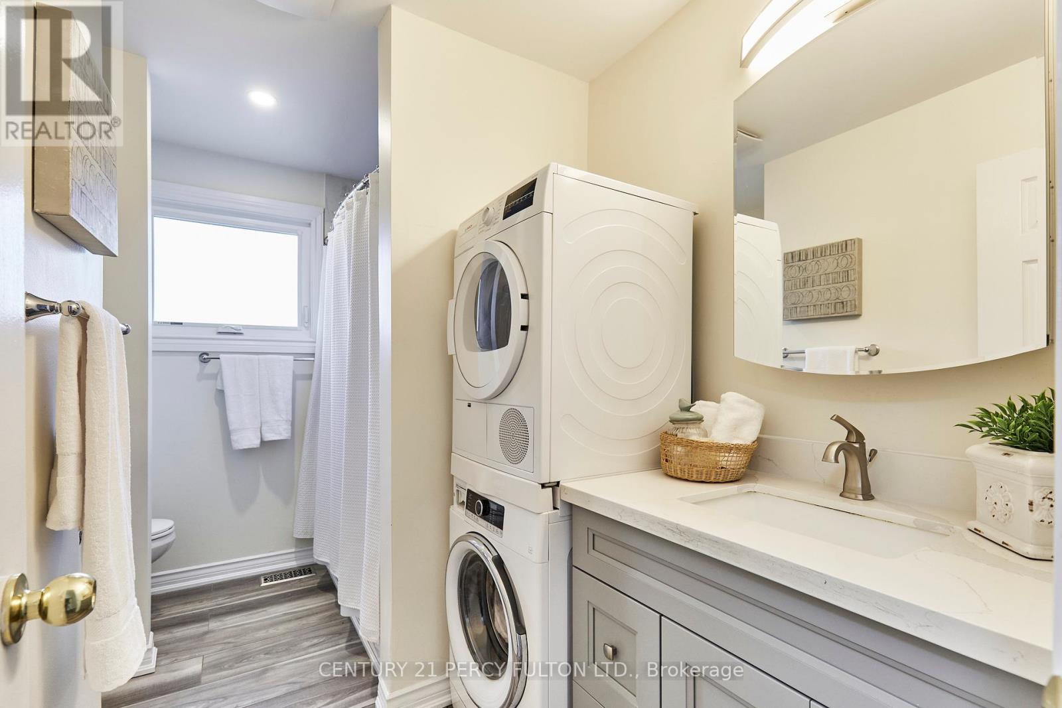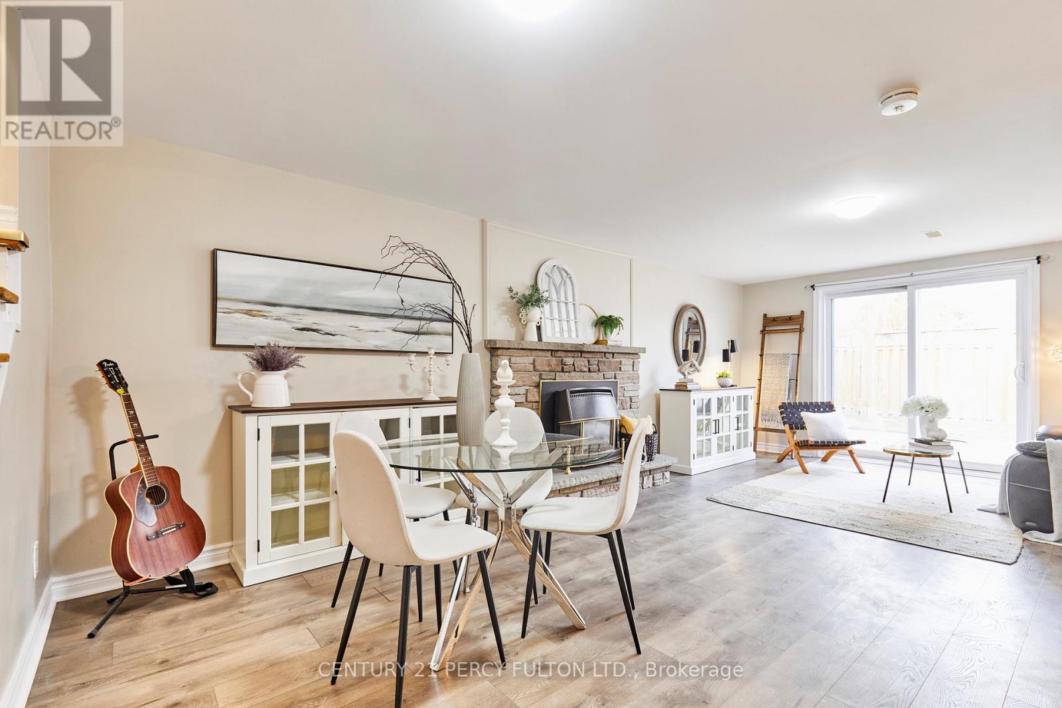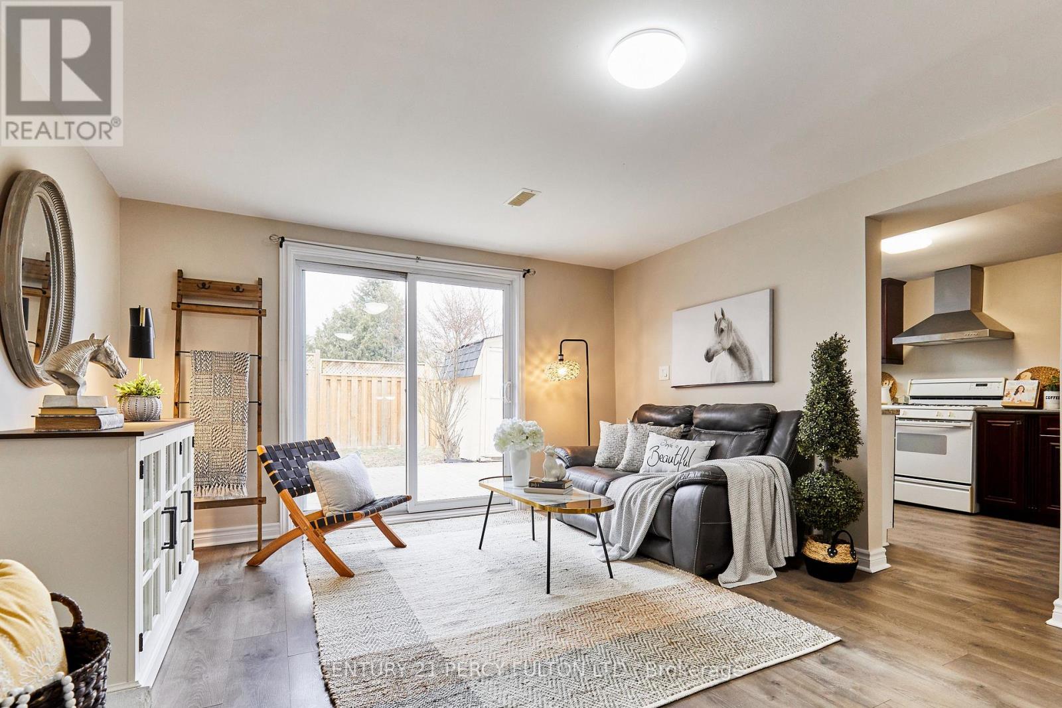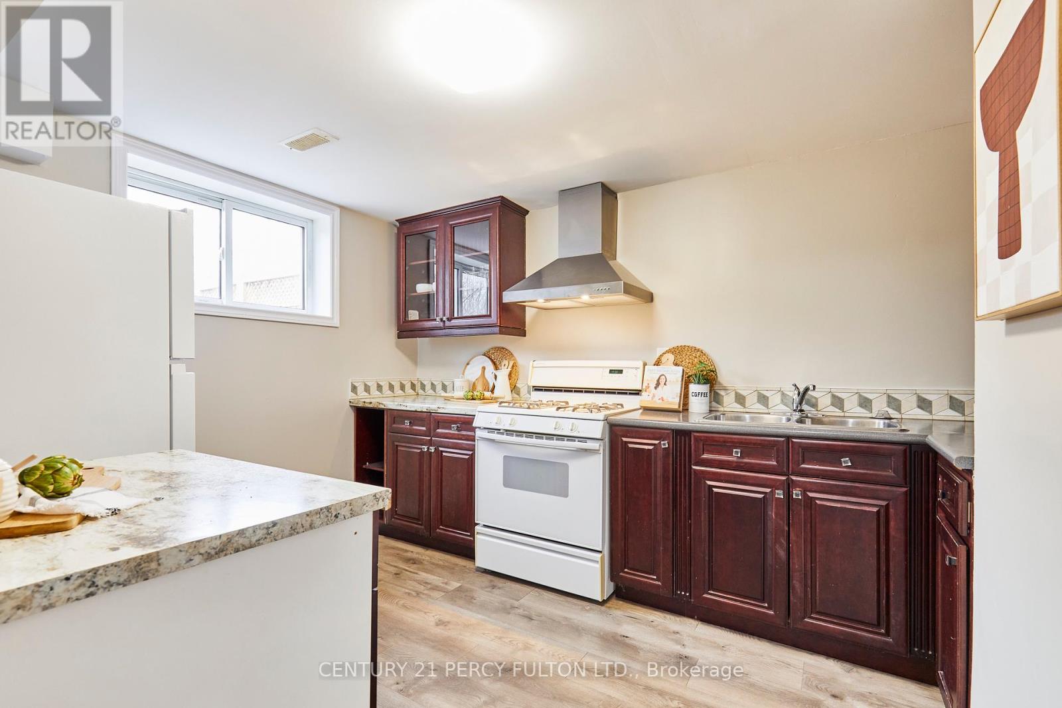5 Bedroom
3 Bathroom
Fireplace
Above Ground Pool
Central Air Conditioning
Forced Air
Landscaped
$848,900
ABSOLUTELY STUNNING *** LEGAL 2-UNIT *** 4 Level Backsplit, 5 Bedrooms, 3 Bathrooms, SEPARATE BACKYARDS & LAUNDRY FOR BOTH / Well OVER $200K in UPGRADES &RENOVATIONS / Perfect for INVESTORS or MULTI-GENERATIONAL FAMILIES alike. The Upper Unit has 3 Spacious Bedrooms, Beautifully Renovated Semi-Ensuite Bathroom with Stackable Washer Dryer, so CONVENIENT, Gorgeous RENOVATED KITCHEN, Stainless Steel Appliances, Pot Drawers, Pot Lights, Breakfast Bar & Huge Windows / Bright Open Concept Living Room & Dining Area with W/O to Private Multi-level Deck, Gazebo & PROFESSIONAL LANDSCAPING & LIGHTING. the Lower Unit with Separate Side & Back Entrances, 2 Good Sized Bedrooms each with Egress Windows, large Closets, A 2 Piece & 3 Piece Bathroom/Renovated Kitchen, Full Size Appliances/Spacious Family or Living Room with Fireplace & Sliding Doors leading to its own Private Fenced Back Yard / LUXURY VINYL Flooring Throughout the ENTIRE HOUSE for a Modern and Durable Finish. Additional Features include an Insulated, Drywalled Single Car Garage with Hydro, Pot lights and HiGrade Vinyl Flooring/ Ideal for a GYM, MAN CAVE, SHE SHED, CRAFTING, HOME OFFICE, or still as a GARAGE. The DOUBLE Private Driveway has parking for 4 cars, The Back Yard has been DIVIDED into TWOSEPARATE AREAS, providing PRIVATE OUTDOOR SPACE for each / L-SHAPED YARD FORUPPER unit has an Above Ground Pool, Lighted Pathways. a variety of Fruit Trees, decks & Fencing, &Glass Railings. Conveniently located on a QUIET COURT in a desirable and private neighbourhood close to Schools, Community Centre, Parks, Highways 401 & 407, Shopping, Entertainment and so much more. The list of upgrades goes on and on !!Furnace '21, Roof '19, Electrical '17, Both Kitchens '17 & '21, Both Bathrooms '17 & '22, Pot Lights '21,Entire Professional Landscaping - Front, Back & Both sides '22, Flooring throughout '20 & '21, Garage'23, On Demand Water Heater '24 (owned) Attic Insulation & MORE! (id:61476)
Property Details
|
MLS® Number
|
E12047526 |
|
Property Type
|
Single Family |
|
Neigbourhood
|
Centennial |
|
Community Name
|
Centennial |
|
Features
|
Cul-de-sac, Carpet Free |
|
Parking Space Total
|
5 |
|
Pool Type
|
Above Ground Pool |
|
Structure
|
Deck, Patio(s) |
Building
|
Bathroom Total
|
3 |
|
Bedrooms Above Ground
|
5 |
|
Bedrooms Total
|
5 |
|
Amenities
|
Fireplace(s) |
|
Appliances
|
Water Heater - Tankless, Dishwasher, Dryer, Two Stoves, Water Heater, Washer, Window Coverings, Two Refrigerators |
|
Basement Features
|
Apartment In Basement |
|
Basement Type
|
N/a |
|
Construction Style Attachment
|
Detached |
|
Construction Style Split Level
|
Backsplit |
|
Cooling Type
|
Central Air Conditioning |
|
Exterior Finish
|
Aluminum Siding, Brick |
|
Fireplace Present
|
Yes |
|
Flooring Type
|
Wood |
|
Foundation Type
|
Poured Concrete |
|
Half Bath Total
|
1 |
|
Heating Fuel
|
Natural Gas |
|
Heating Type
|
Forced Air |
|
Type
|
House |
|
Utility Water
|
Municipal Water |
Parking
Land
|
Acreage
|
No |
|
Landscape Features
|
Landscaped |
|
Sewer
|
Sanitary Sewer |
|
Size Depth
|
155 Ft ,10 In |
|
Size Frontage
|
38 Ft ,9 In |
|
Size Irregular
|
38.79 X 155.88 Ft |
|
Size Total Text
|
38.79 X 155.88 Ft |
Rooms
| Level |
Type |
Length |
Width |
Dimensions |
|
Basement |
Bedroom |
2.74 m |
3.25 m |
2.74 m x 3.25 m |
|
Basement |
Bedroom |
2.64 m |
3.25 m |
2.64 m x 3.25 m |
|
Main Level |
Living Room |
3.55 m |
4.93 m |
3.55 m x 4.93 m |
|
Main Level |
Dining Room |
2.75 m |
3.08 m |
2.75 m x 3.08 m |
|
Main Level |
Kitchen |
2.6 m |
5.05 m |
2.6 m x 5.05 m |
|
Upper Level |
Primary Bedroom |
3.2 m |
4.41 m |
3.2 m x 4.41 m |
|
Upper Level |
Bedroom |
3.04 m |
3.81 m |
3.04 m x 3.81 m |
|
Upper Level |
Bedroom |
2.75 m |
2.98 m |
2.75 m x 2.98 m |
|
Ground Level |
Family Room |
6.71 m |
3.79 m |
6.71 m x 3.79 m |
|
Ground Level |
Kitchen |
2.81 m |
3.13 m |
2.81 m x 3.13 m |



