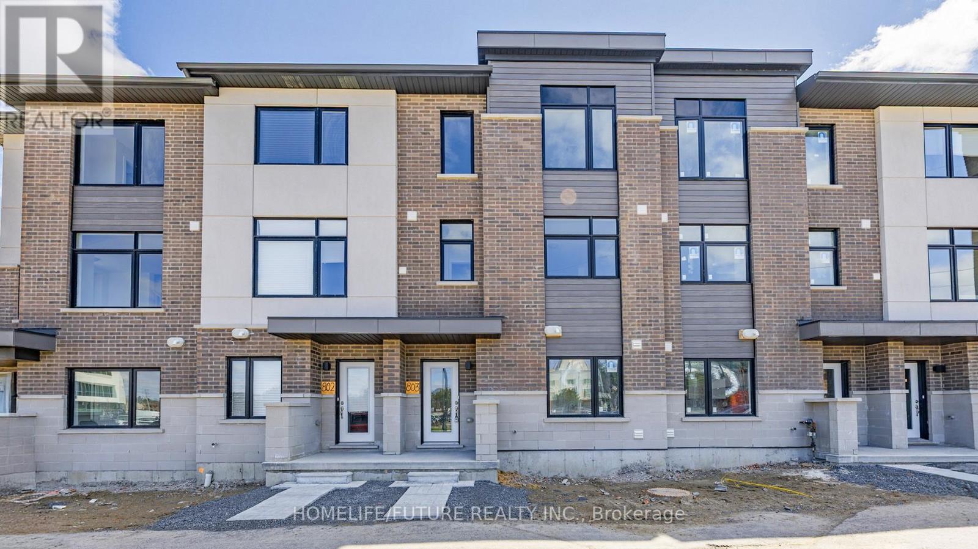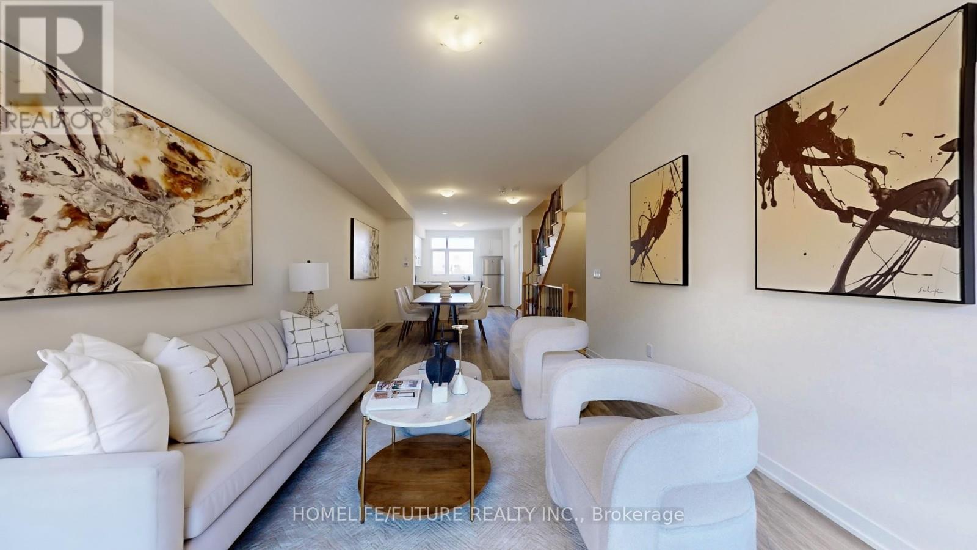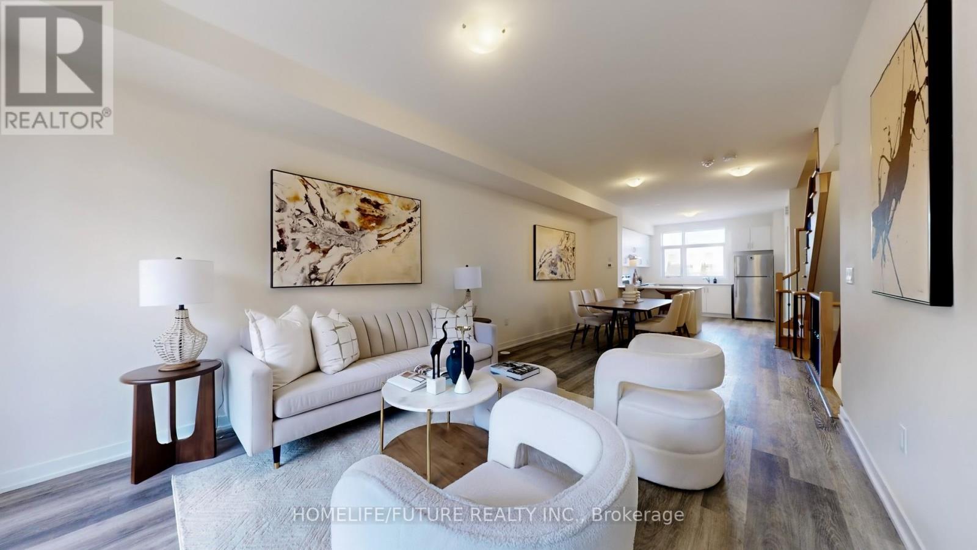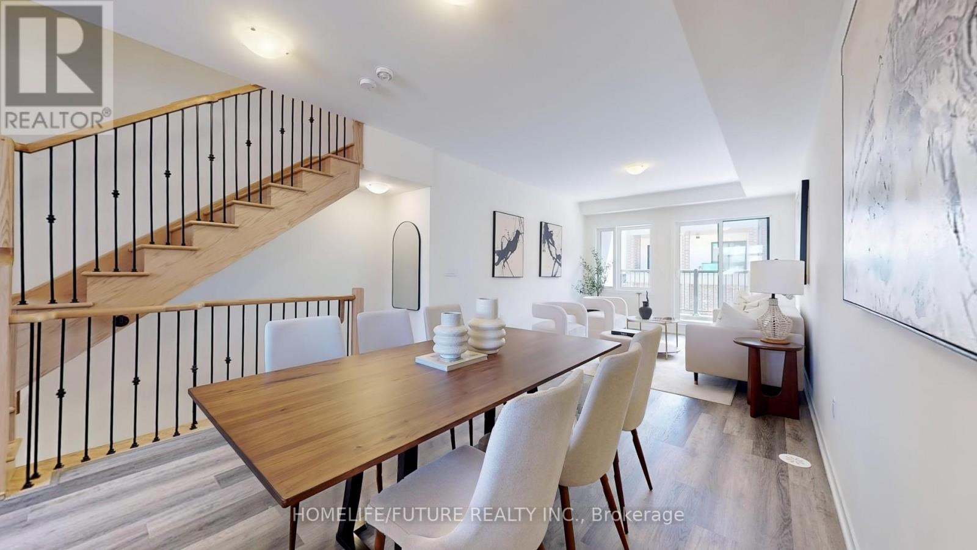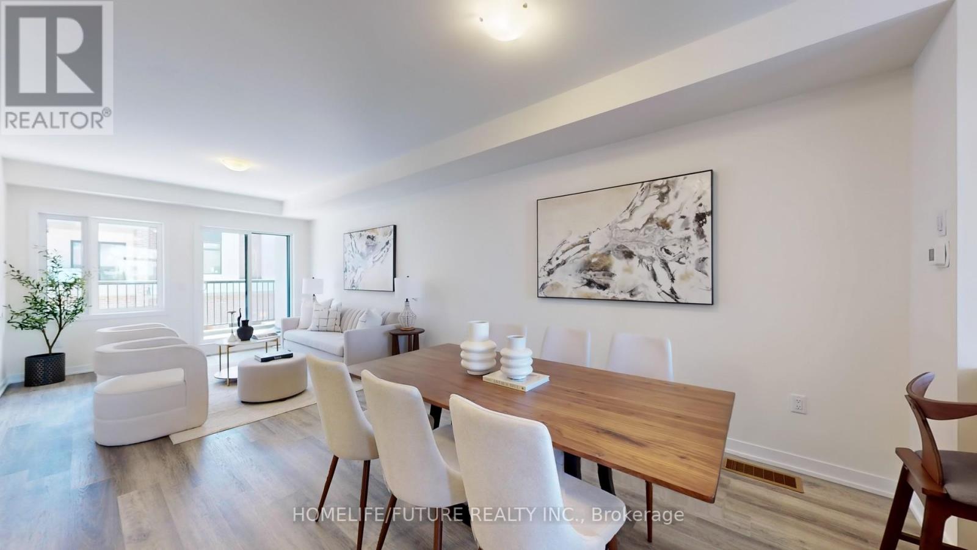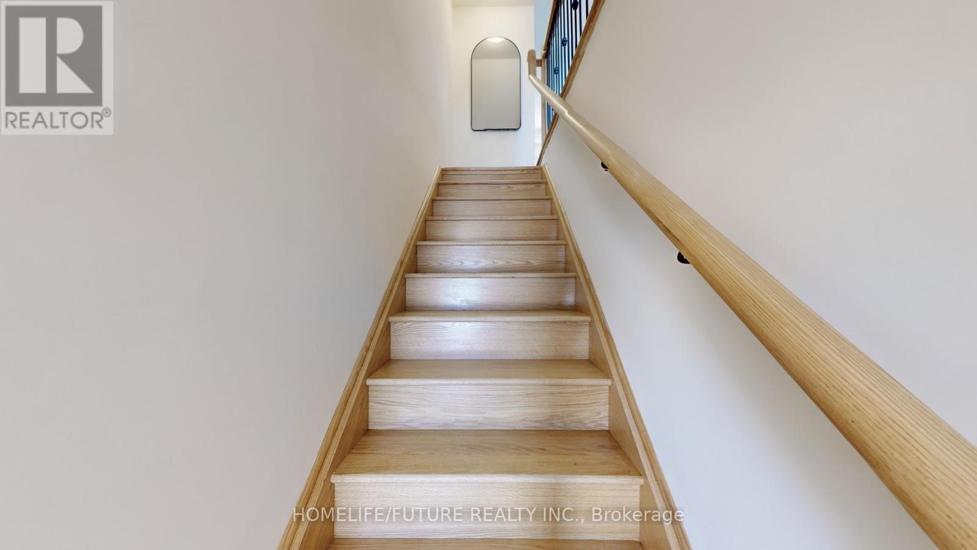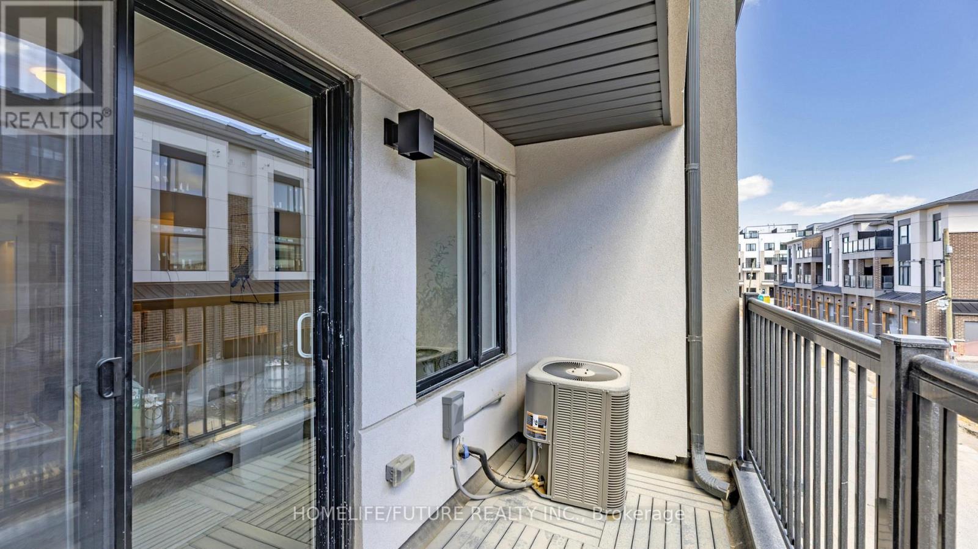3 Bedroom
3 Bathroom
1,400 - 1,599 ft2
Central Air Conditioning
Forced Air
$859,000Maintenance, Common Area Maintenance, Parking
$238.60 Monthly
This Modern 3 Bedroom, 3-Bathroom Townhome Offers Around 1511 Sq. Ft. Of Stylish Living Space In A Vibrant, Nature-Surrounded Community. Enjoy High Ceilings, Smooth-Finish Ceilings, Upgraded Hardwood Flooring, And No Carpet Throughout For A Clean, Contemporary Look. The Bright Main Floor Features A Sleek Kitchen With Quartz Countertops, Stainless Steel Appliances, And An Open-Concept Layout Ideal For Entertaining. A Spacious Balcony And A Chic 2-Piece Powder Room Complete The Level. Upstairs, Find Two Generous Bedrooms, Including A Primary Suite With A Private Balcony And A Spa-Like 3-Piece Ensuite With A Standing Shower. All Bathrooms Include Elegant Standing Showers For A Modern Touch. Extras Include Added Electrical Outlets, An Attached 1-Car Tandem Garage To Fit Two Vehicles With Interior Access, And A Hardwood Staircase. Located Near Parks, Conservation Areas, Pickering Golf Club, And With Quick Access To Hwy 407 & 401. Shops, Banks, Gyms, And Restaurants Just Minutes Away. Internet is Included in Maintenance Cost. (id:61476)
Property Details
|
MLS® Number
|
E12102903 |
|
Property Type
|
Single Family |
|
Community Name
|
Duffin Heights |
|
Amenities Near By
|
Hospital, Park, Public Transit |
|
Community Features
|
Pet Restrictions |
|
Features
|
Balcony |
|
Parking Space Total
|
2 |
Building
|
Bathroom Total
|
3 |
|
Bedrooms Above Ground
|
3 |
|
Bedrooms Total
|
3 |
|
Age
|
New Building |
|
Appliances
|
Water Heater, Dishwasher, Dryer, Microwave, Stove, Washer, Refrigerator |
|
Cooling Type
|
Central Air Conditioning |
|
Exterior Finish
|
Brick, Concrete |
|
Flooring Type
|
Hardwood |
|
Half Bath Total
|
1 |
|
Heating Fuel
|
Natural Gas |
|
Heating Type
|
Forced Air |
|
Size Interior
|
1,400 - 1,599 Ft2 |
|
Type
|
Row / Townhouse |
Parking
Land
|
Acreage
|
No |
|
Land Amenities
|
Hospital, Park, Public Transit |
Rooms
| Level |
Type |
Length |
Width |
Dimensions |
|
Second Level |
Primary Bedroom |
3.59 m |
4.17 m |
3.59 m x 4.17 m |
|
Second Level |
Bedroom 2 |
2.46 m |
2.77 m |
2.46 m x 2.77 m |
|
Second Level |
Bedroom 3 |
2.46 m |
3.35 m |
2.46 m x 3.35 m |
|
Main Level |
Living Room |
3.59 m |
4.63 m |
3.59 m x 4.63 m |
|
Main Level |
Dining Room |
3.47 m |
3.07 m |
3.47 m x 3.07 m |
|
Main Level |
Kitchen |
3.47 m |
3.96 m |
3.47 m x 3.96 m |


