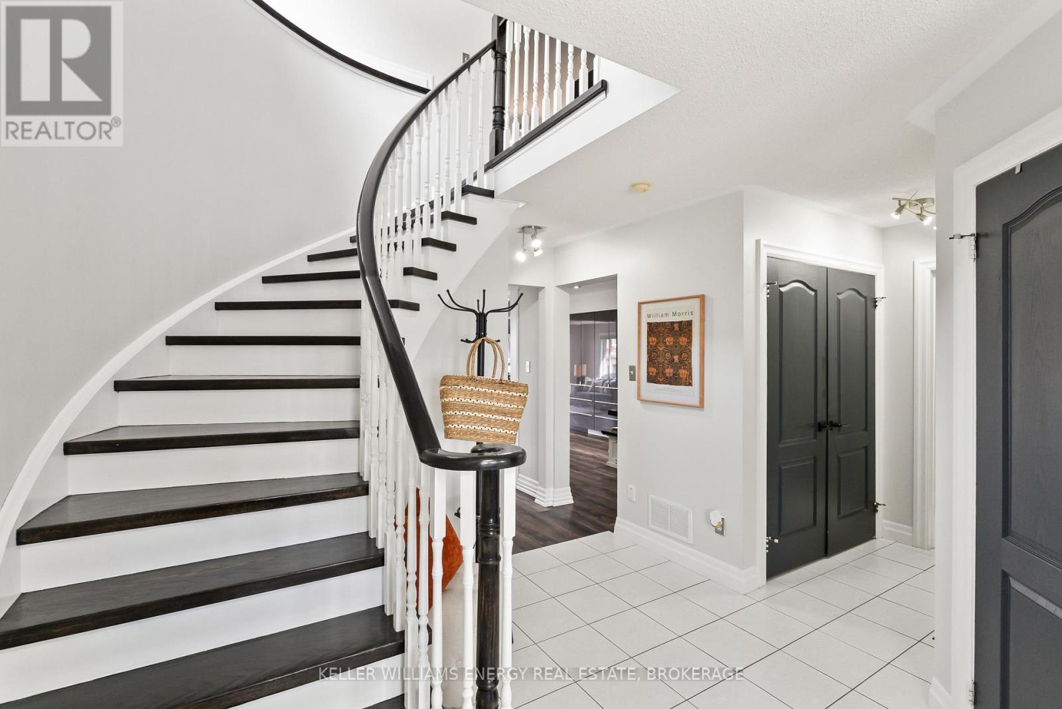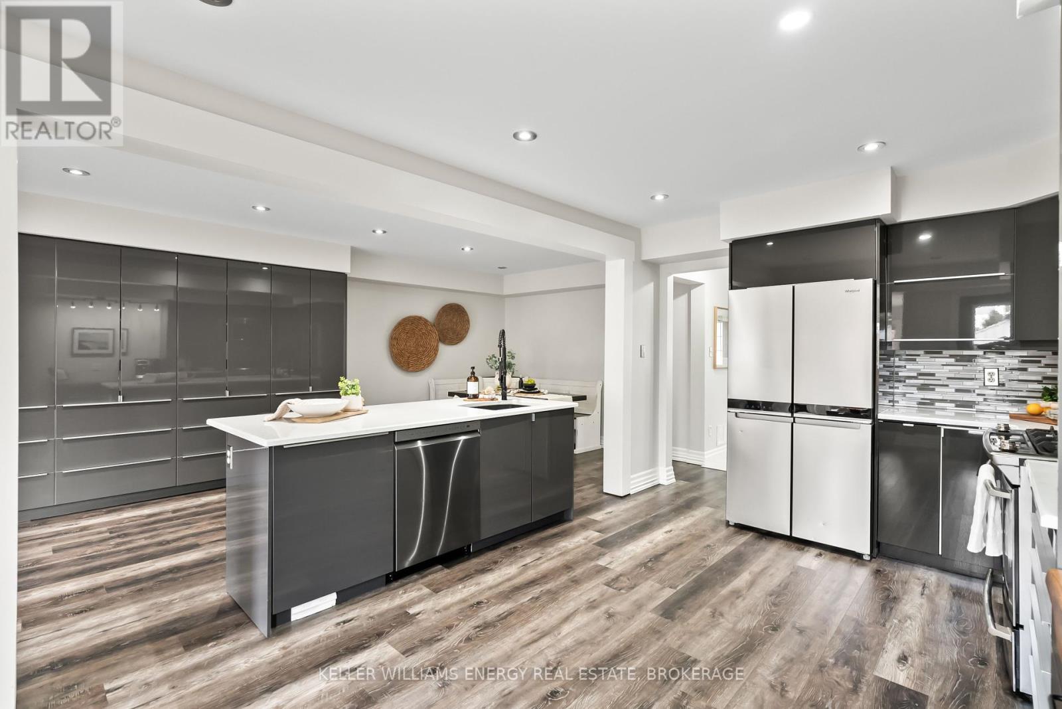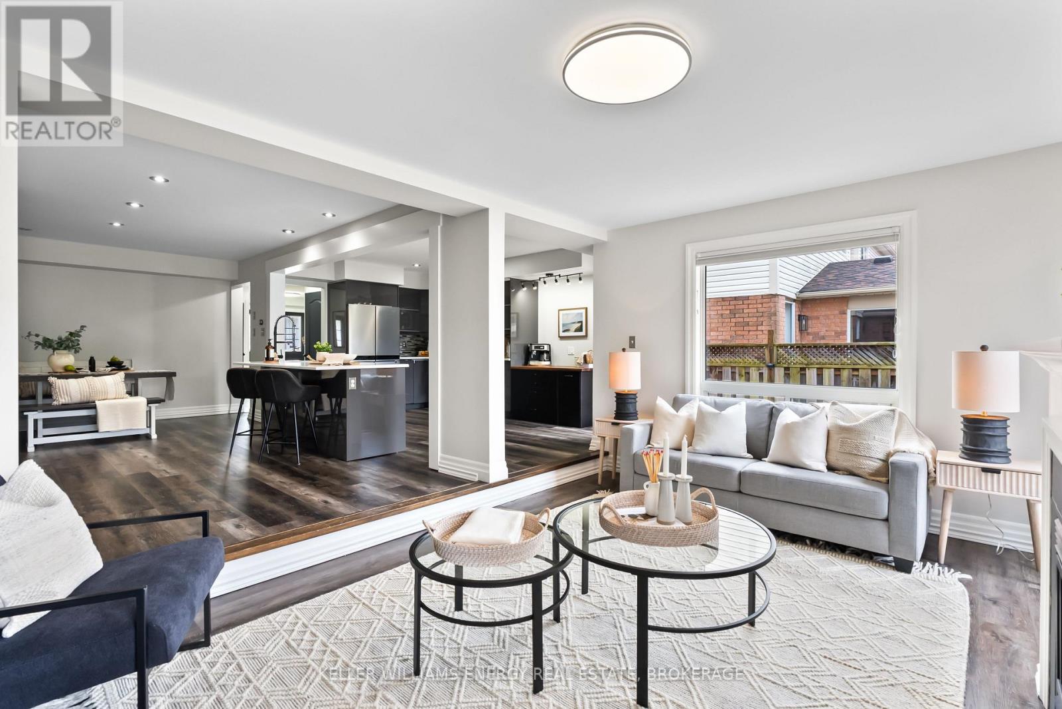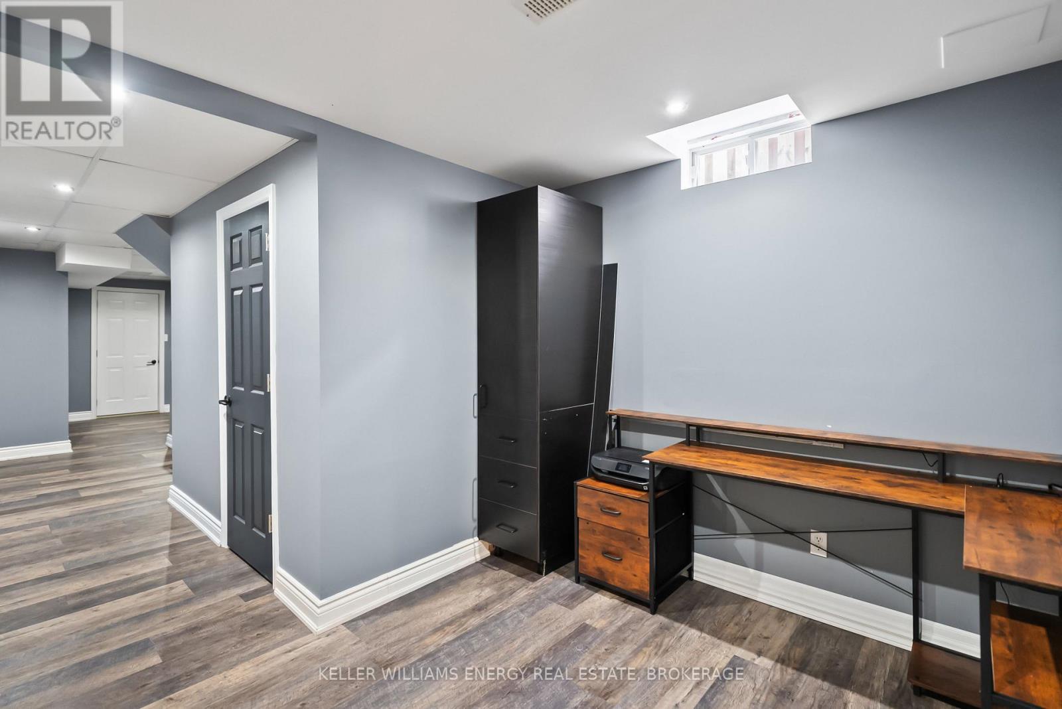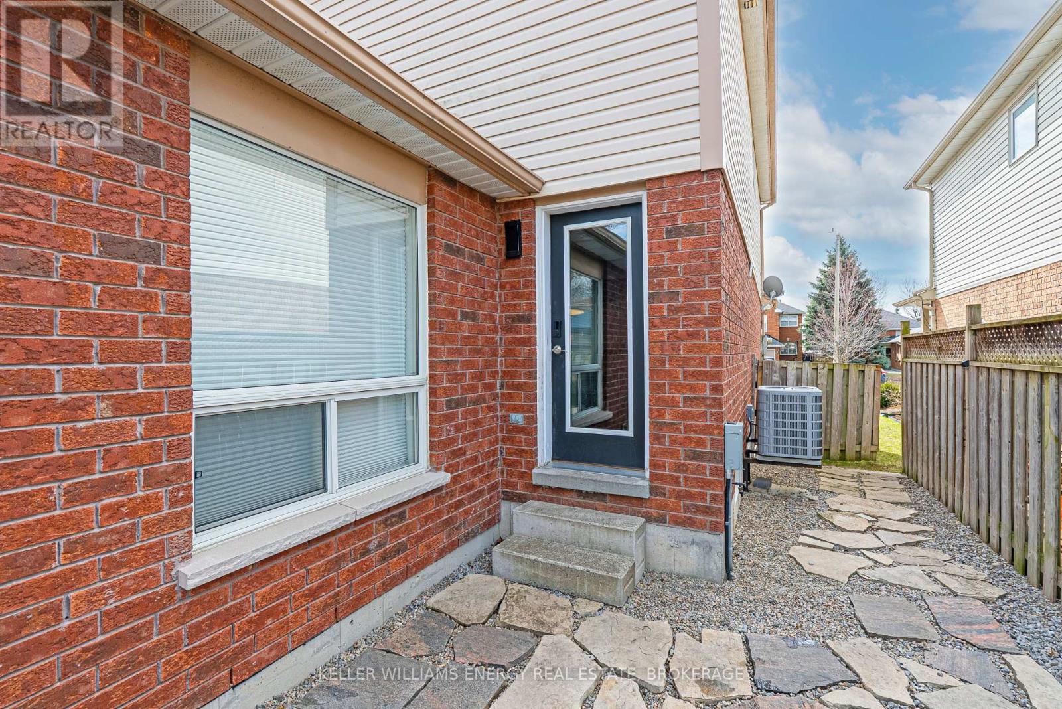3 Bedroom
3 Bathroom
1,500 - 2,000 ft2
Fireplace
Central Air Conditioning
Forced Air
$924,900
Welcome To Your Dream Home In Bowmanville! Nestled In A Sought-After, Family-Friendly Neighbourhood, This Fully Updated, Modern Home Is Completely Move-In Ready & Packed With Stylish Upgrades Throughout. The Bright, Open-Concept Main Floor Showcases Vinyl Flooring, Access To The Garage, Convenient Laundry & A Stunning Kitchen At The Heart Of The Home. Perfect For Hosting, This Spacious, Fully Open-Concept Layout Is An Entertainers Dream. The Beautiful Kitchen Features Stainless Steel Appliances, Quartz Countertops, Backsplash, A Large Island With Seating, Coffee Bar & A Spacious Pantry, This Kitchen Seamlessly Flows Into The Dining Area And Offers A Walk-Out To The Fully Fenced Backyard - Complete With A Gazebo, Patio & Shed, Perfect For Outdoor Entertaining! Overlooking The Living Room, The Kitchen Provides Clear Sight-Lines To The Beautiful Space, Where Large Windows Flood The Room With Natural Light & Also Features A Cozy Gas Fireplace. Upstairs, Hardwood Flooring Runs Throughout, Leading To Three Generously Sized Bedrooms & A Beautifully Updated 3-Piece Main Bath. The Primary Suite Is A True Retreat, Boasting A Spa-Like Ensuite With A Gorgeous Glass Walk-In Shower. The Large Finished Basement Adds Even More Living Space With Durable Vinyl Flooring & A Spacious Rec Room Ideal For A Home Gym, Playroom, Or Cozy Movie Nights. Tons Of Storage, Cold Cellar & Bathroom Rough-In In Basement. Centrally Located Close To Schools, Parks, Shopping & Transit. This Beauty Is Completely Turnkey With Nothing Left To Do But Move In And Enjoy! EXTRAS: Fridge (2024), Dishwasher (2023), Natural Gas Line Hookup In Backyard For Bbq. ** This is a linked property.** (id:61476)
Property Details
|
MLS® Number
|
E12053617 |
|
Property Type
|
Single Family |
|
Community Name
|
Bowmanville |
|
Parking Space Total
|
3 |
|
Structure
|
Shed |
Building
|
Bathroom Total
|
3 |
|
Bedrooms Above Ground
|
3 |
|
Bedrooms Total
|
3 |
|
Basement Development
|
Finished |
|
Basement Type
|
N/a (finished) |
|
Construction Style Attachment
|
Detached |
|
Cooling Type
|
Central Air Conditioning |
|
Exterior Finish
|
Brick, Vinyl Siding |
|
Fireplace Present
|
Yes |
|
Flooring Type
|
Vinyl, Hardwood |
|
Foundation Type
|
Poured Concrete |
|
Half Bath Total
|
1 |
|
Heating Fuel
|
Natural Gas |
|
Heating Type
|
Forced Air |
|
Stories Total
|
2 |
|
Size Interior
|
1,500 - 2,000 Ft2 |
|
Type
|
House |
|
Utility Water
|
Municipal Water |
Parking
Land
|
Acreage
|
No |
|
Sewer
|
Sanitary Sewer |
|
Size Depth
|
118 Ft ,2 In |
|
Size Frontage
|
32 Ft ,9 In |
|
Size Irregular
|
32.8 X 118.2 Ft |
|
Size Total Text
|
32.8 X 118.2 Ft |
Rooms
| Level |
Type |
Length |
Width |
Dimensions |
|
Second Level |
Primary Bedroom |
4.26 m |
3.69 m |
4.26 m x 3.69 m |
|
Second Level |
Bedroom 2 |
3.57 m |
3.42 m |
3.57 m x 3.42 m |
|
Second Level |
Bedroom 3 |
3.06 m |
3.21 m |
3.06 m x 3.21 m |
|
Basement |
Recreational, Games Room |
8.35 m |
4.85 m |
8.35 m x 4.85 m |
|
Main Level |
Kitchen |
4.04 m |
4.46 m |
4.04 m x 4.46 m |
|
Main Level |
Dining Room |
5.57 m |
2.92 m |
5.57 m x 2.92 m |
|
Main Level |
Living Room |
4.86 m |
3.34 m |
4.86 m x 3.34 m |
Utilities




