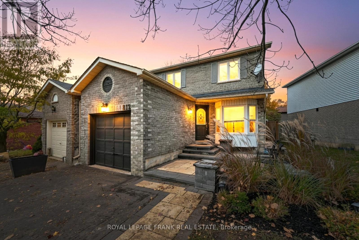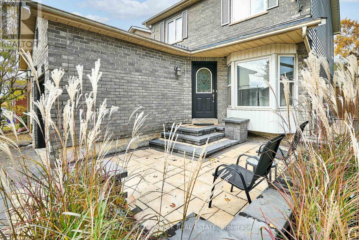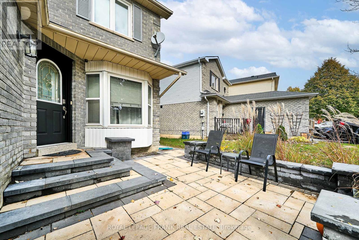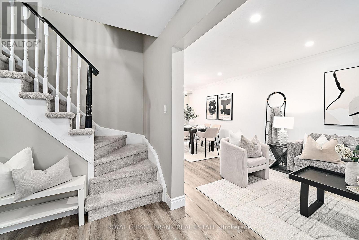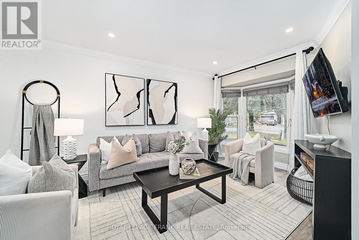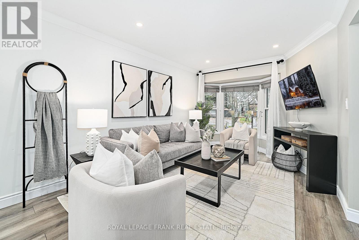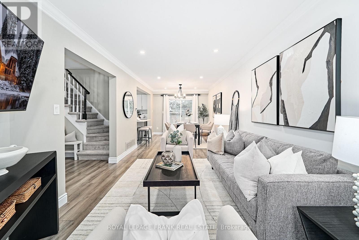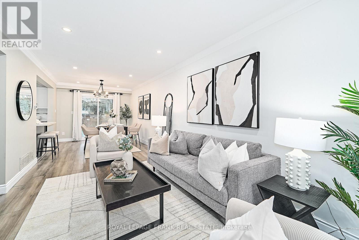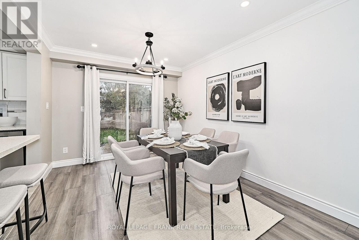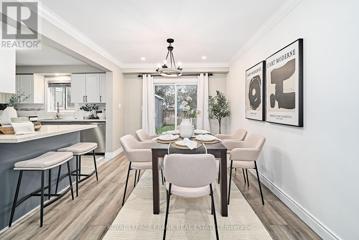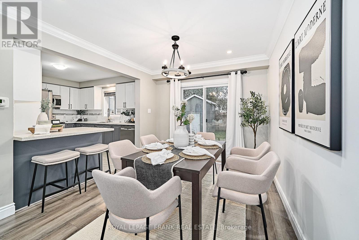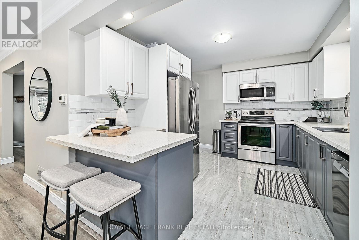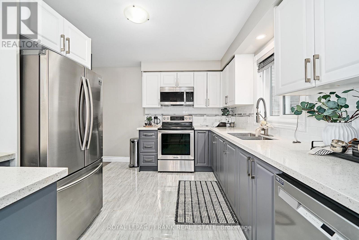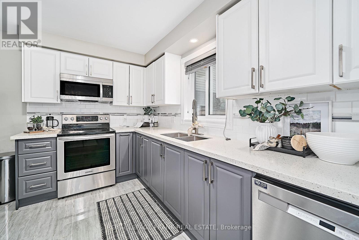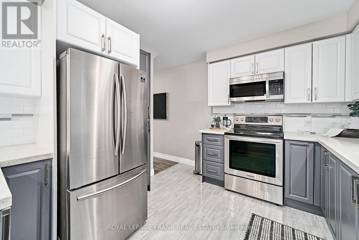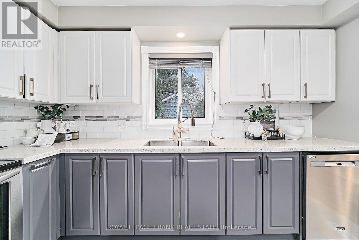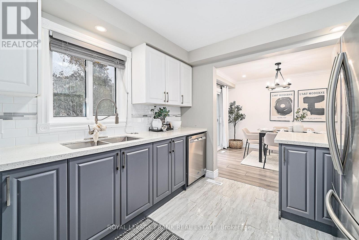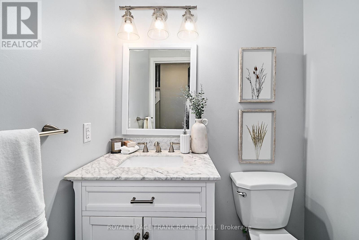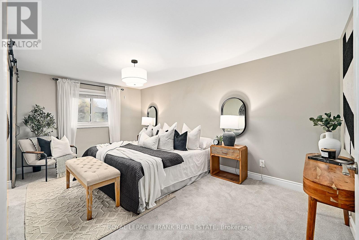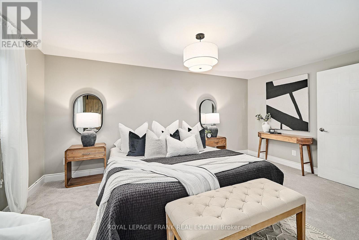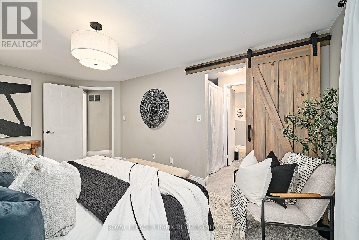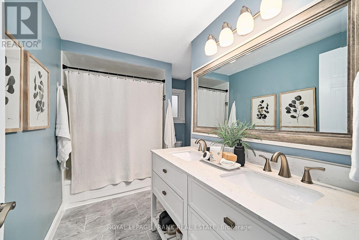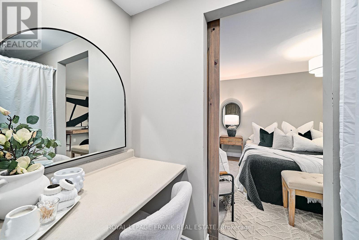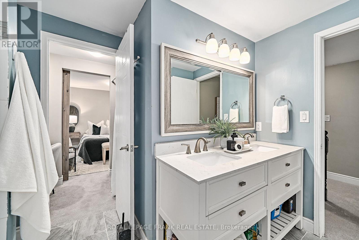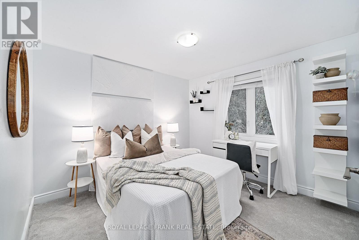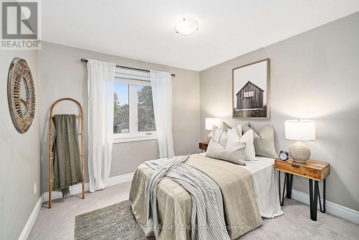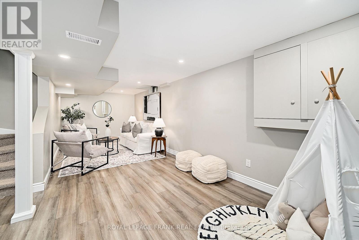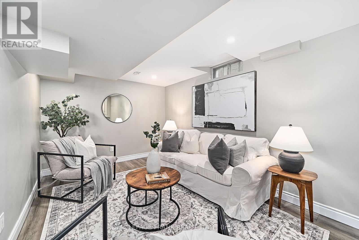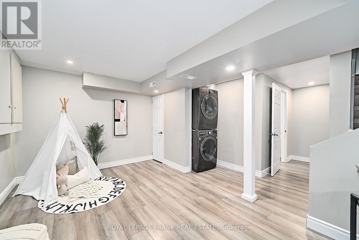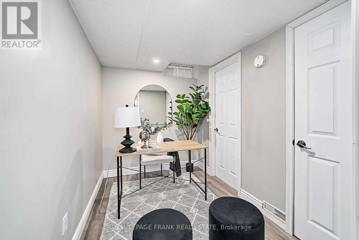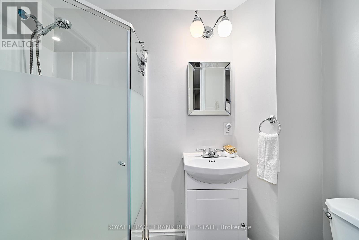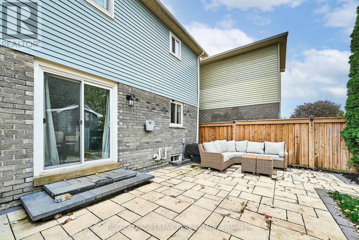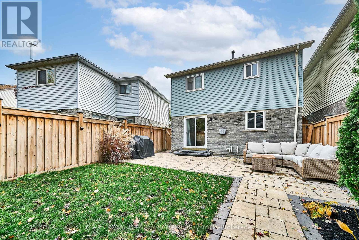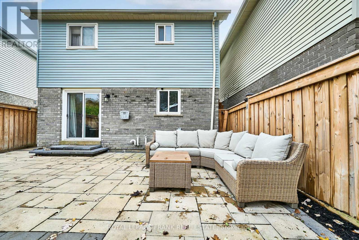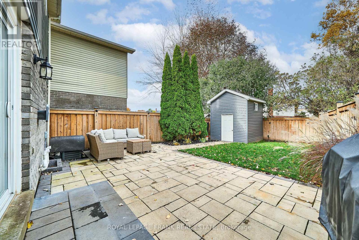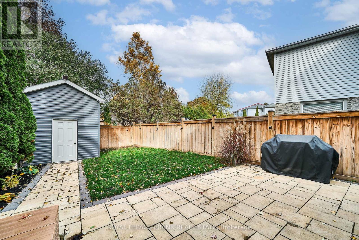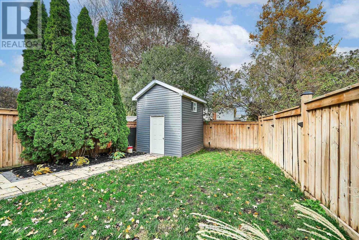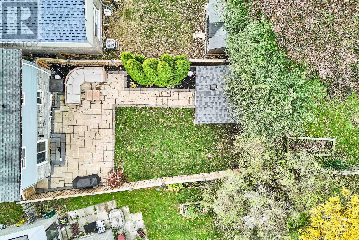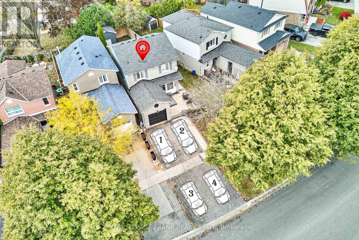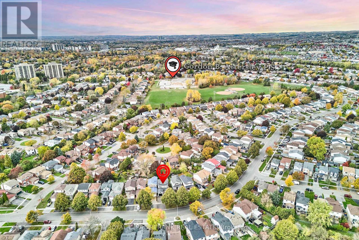812 Attersley Drive Oshawa, Ontario L1K 1T2
$699,900
This Beautifully Maintained, Move-In-Ready 3+1 Bedroom, 3 Bathroom Is Located In One Of Oshawa's Most Sought-After Neighbourhoods!! It Offers Space, Tasteful Upgrades, & Incredible Convenience. Freshly Painted Throughout (2025) Enjoy A Modern, Neutral Space That Is Ready For Your Own Personal Touches. Custom Kitchen With Quartz Counters & Breakfast Bar, 3 Renovated Bathrooms. Primary Bedroom Features Private Vanity, Large Walk In Closet & Semi Ensuite. Finished Basement With Great Rec Space, Laundry, 3 Pc Bath & 4th Bed/Office. Ideal For A Recreation Room, Media Area, Or Extended Living Space. Garage Fully Spray-Foam Insulated & Drywalled With Direct Access To Home, Perfect For Year-Round Use, Gym, Or Hobby Space. Landscaped Front, Side & Backyard - Professionally Designed Outdoor Spaces With Great Curb Appeal Driveway Parking For 4 Vehicles. Nestled In The Highly Desirable Pinecrest Community Steps To Top-Rated Schools, Parks, & Trails. Minutes To Shopping, Restaurants, Rec Centers & All Amenities. Quick Access To Highway 401 & 407 For Easy Commuting. This Gorgeous Home Has Everything A Growing Family, Downsizer Or Investor Could Ask For!! ** This is a linked property.** (id:61476)
Open House
This property has open houses!
2:00 pm
Ends at:4:00 pm
2:00 pm
Ends at:4:00 pm
Property Details
| MLS® Number | E12503190 |
| Property Type | Single Family |
| Neigbourhood | Pinecrest |
| Community Name | Pinecrest |
| Equipment Type | Water Heater - Gas, Water Heater |
| Parking Space Total | 5 |
| Rental Equipment Type | Water Heater - Gas, Water Heater |
Building
| Bathroom Total | 3 |
| Bedrooms Above Ground | 3 |
| Bedrooms Below Ground | 1 |
| Bedrooms Total | 4 |
| Appliances | Garage Door Opener Remote(s), Dishwasher, Dryer, Microwave, Stove, Washer, Window Coverings, Refrigerator |
| Basement Development | Finished |
| Basement Type | N/a (finished) |
| Construction Style Attachment | Detached |
| Cooling Type | Central Air Conditioning |
| Exterior Finish | Brick, Vinyl Siding |
| Flooring Type | Laminate, Carpeted |
| Foundation Type | Concrete |
| Half Bath Total | 1 |
| Heating Fuel | Natural Gas |
| Heating Type | Forced Air |
| Stories Total | 2 |
| Size Interior | 1,100 - 1,500 Ft2 |
| Type | House |
| Utility Water | Municipal Water |
Parking
| Attached Garage | |
| Garage |
Land
| Acreage | No |
| Sewer | Sanitary Sewer |
| Size Frontage | 38 Ft |
| Size Irregular | 38 Ft |
| Size Total Text | 38 Ft |
Rooms
| Level | Type | Length | Width | Dimensions |
|---|---|---|---|---|
| Second Level | Primary Bedroom | 5.01 m | 3.22 m | 5.01 m x 3.22 m |
| Second Level | Bedroom 2 | 3.15 m | 3.02 m | 3.15 m x 3.02 m |
| Second Level | Bedroom 3 | 3.01 m | 2.79 m | 3.01 m x 2.79 m |
| Basement | Recreational, Games Room | 7.92 m | 6.43 m | 7.92 m x 6.43 m |
| Basement | Bedroom 4 | 2.93 m | 2.02 m | 2.93 m x 2.02 m |
| Main Level | Living Room | 5.47 m | 3.02 m | 5.47 m x 3.02 m |
| Main Level | Dining Room | 3.12 m | 3.02 m | 3.12 m x 3.02 m |
| Main Level | Kitchen | 3.51 m | 3.06 m | 3.51 m x 3.06 m |
Contact Us
Contact us for more information


