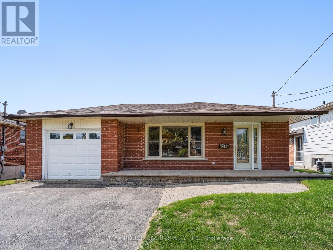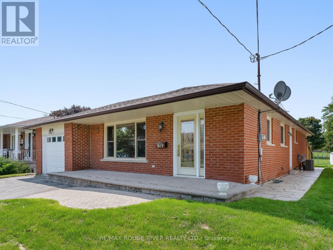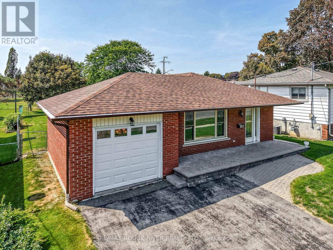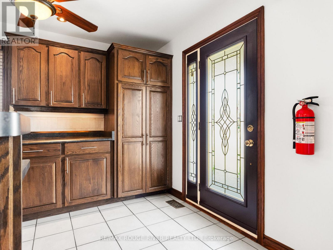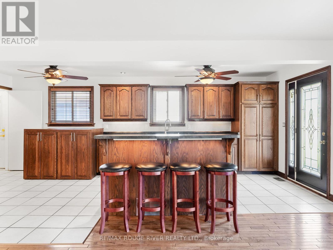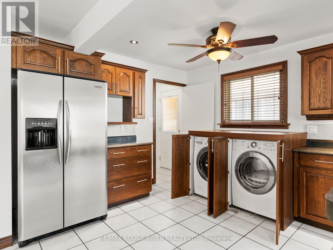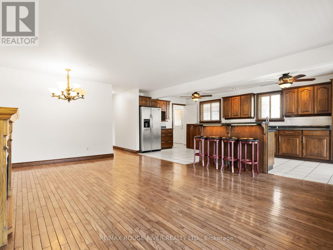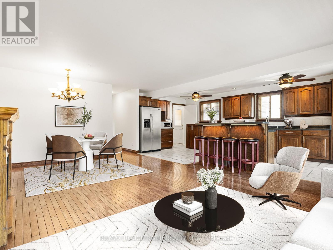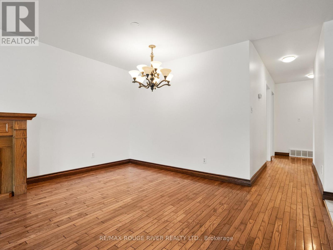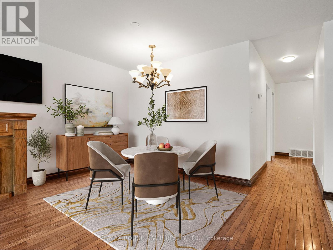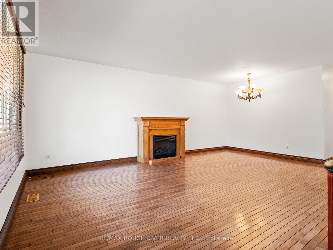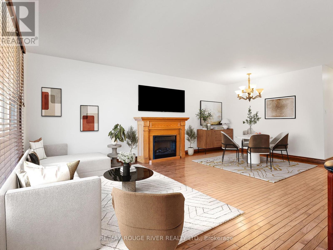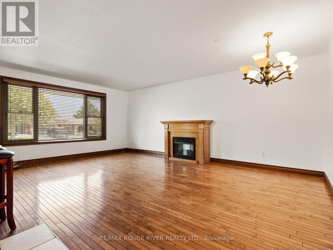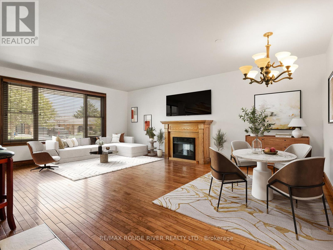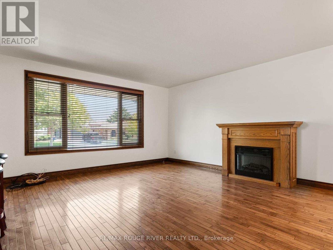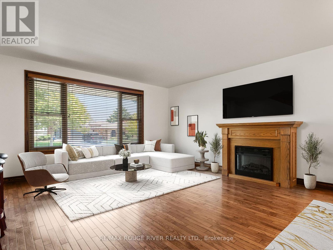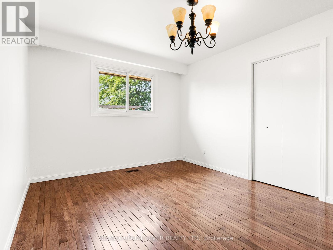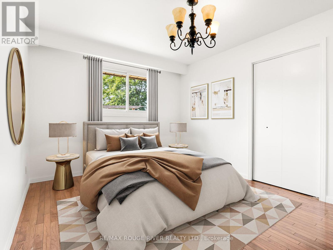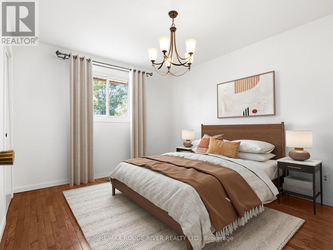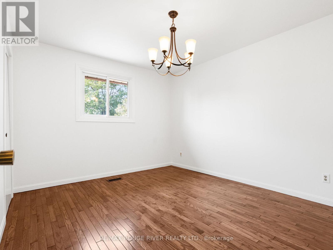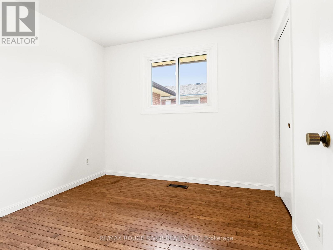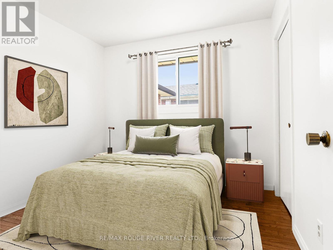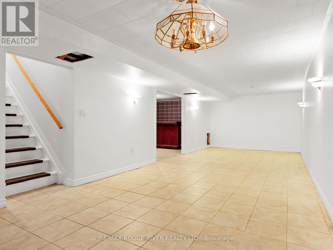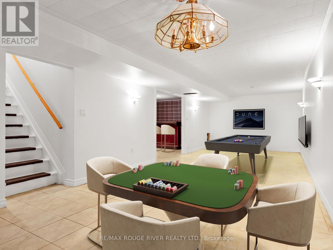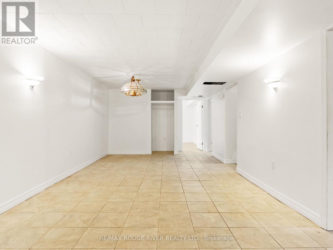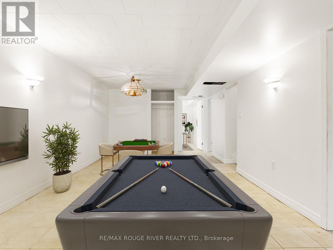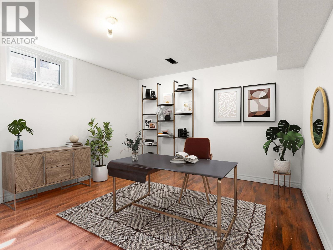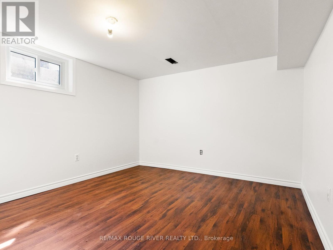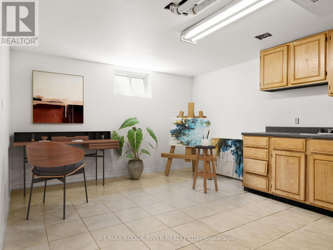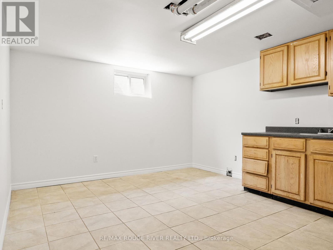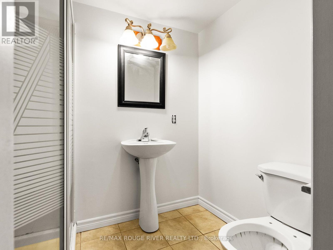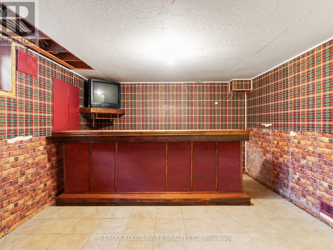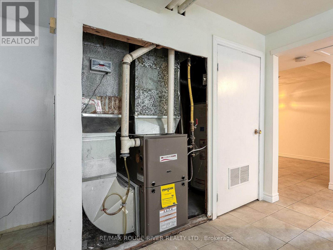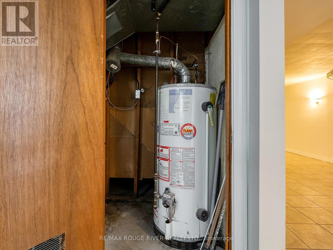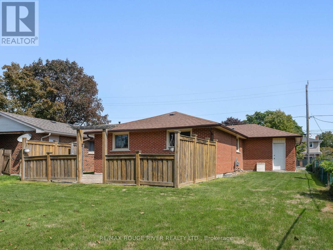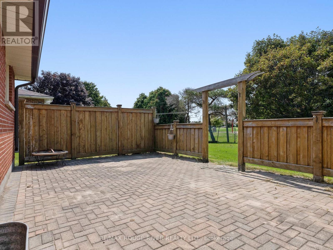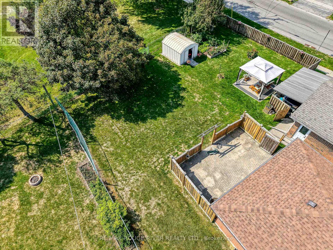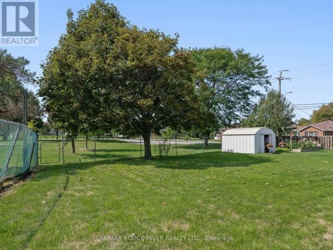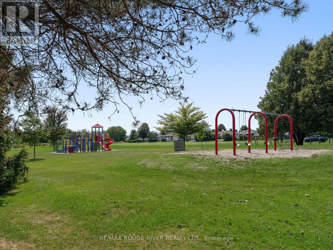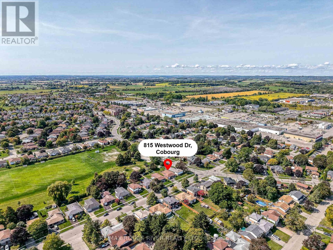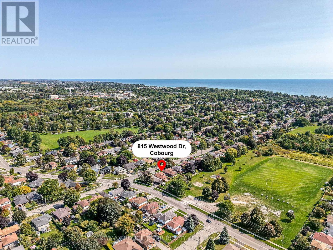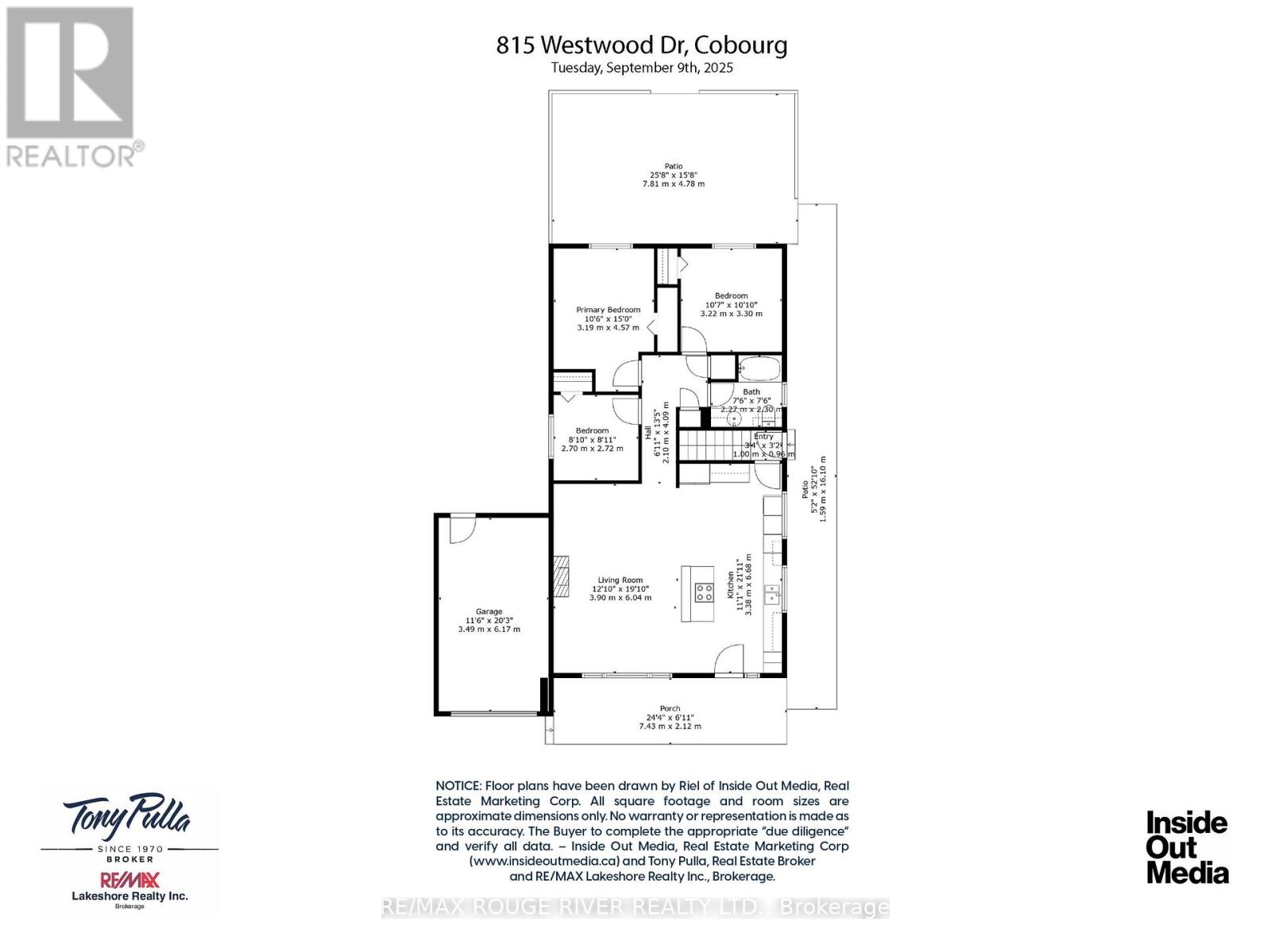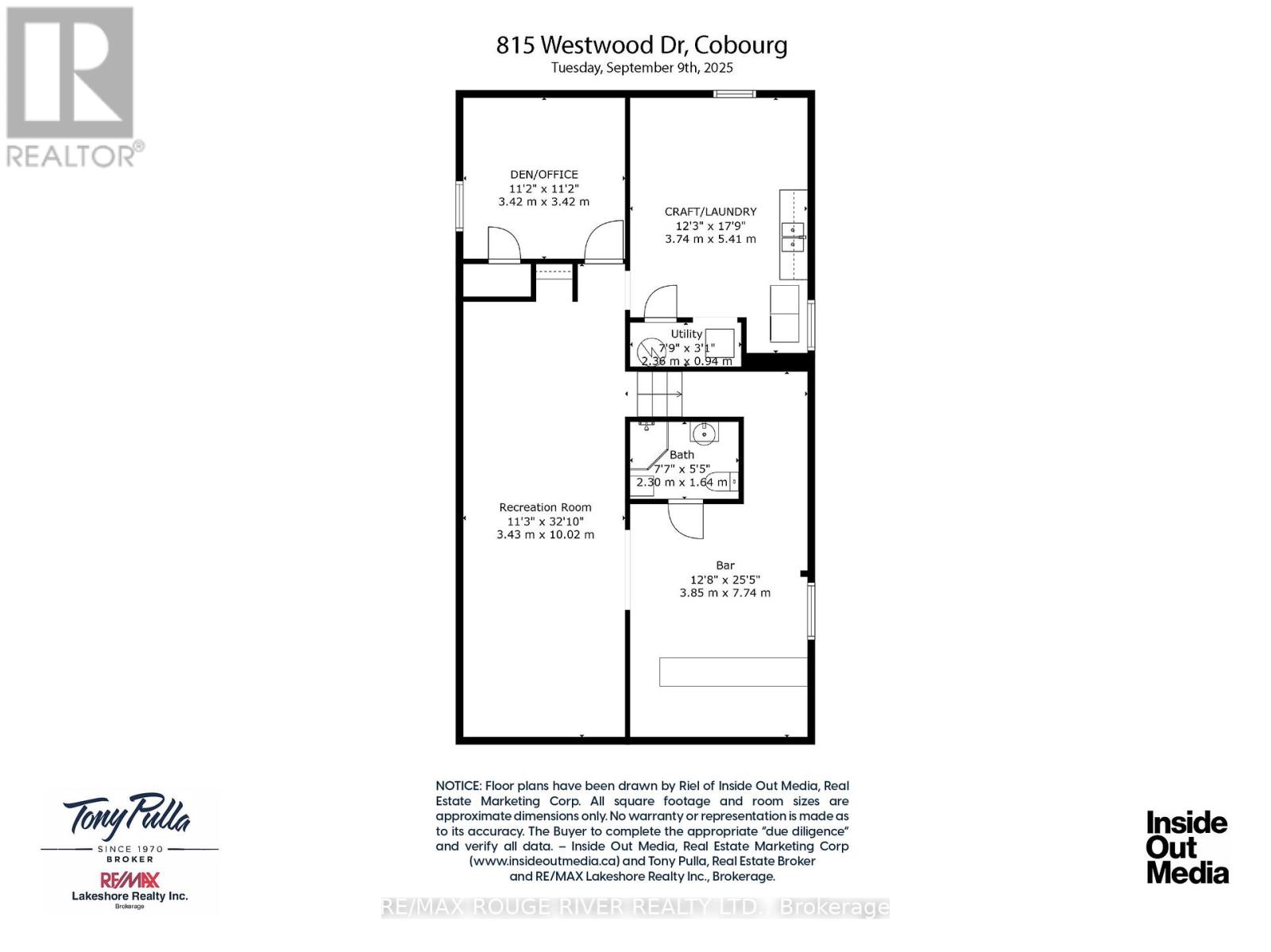3 Bedroom
2 Bathroom
1,100 - 1,500 ft2
Bungalow
Fireplace
Central Air Conditioning
Forced Air
$629,000
Recently vacated and freshly painted, this classic 3 bedroom, 2 bath bungalow is in move-in condition and available for a quick occupancy. Located in the historic lakeside Town of Cobourg, this wonderful residence is sited on a nice, fully serviced lot in a very desirable mature neighbourhood and backs onto Westwood Park. The open concept floor plan will appeal to Buyers of all ages; whether you're starting out, downsizing or have a growing family, this home offers astute Buyers an unbeatable homeownership opportunity. If you're searching for a great location, nice space and an affordable price, this property is for you. Priced to sell......act now! Note: SOME PHOTOS ARE VIRTUALLY STAGED PHOTOGRAPHIC RENDERINGS. (id:61476)
Property Details
|
MLS® Number
|
X12396659 |
|
Property Type
|
Single Family |
|
Community Name
|
Cobourg |
|
Amenities Near By
|
Park |
|
Equipment Type
|
None |
|
Parking Space Total
|
3 |
|
Rental Equipment Type
|
None |
|
Structure
|
Porch |
Building
|
Bathroom Total
|
2 |
|
Bedrooms Above Ground
|
3 |
|
Bedrooms Total
|
3 |
|
Amenities
|
Fireplace(s) |
|
Appliances
|
Water Meter |
|
Architectural Style
|
Bungalow |
|
Basement Development
|
Finished |
|
Basement Type
|
Full (finished) |
|
Construction Style Attachment
|
Detached |
|
Cooling Type
|
Central Air Conditioning |
|
Exterior Finish
|
Brick |
|
Fireplace Present
|
Yes |
|
Foundation Type
|
Unknown |
|
Heating Fuel
|
Natural Gas |
|
Heating Type
|
Forced Air |
|
Stories Total
|
1 |
|
Size Interior
|
1,100 - 1,500 Ft2 |
|
Type
|
House |
|
Utility Water
|
Municipal Water |
Parking
Land
|
Acreage
|
No |
|
Land Amenities
|
Park |
|
Sewer
|
Sanitary Sewer |
|
Size Depth
|
124 Ft |
|
Size Frontage
|
51 Ft |
|
Size Irregular
|
51 X 124 Ft |
|
Size Total Text
|
51 X 124 Ft |
Rooms
| Level |
Type |
Length |
Width |
Dimensions |
|
Lower Level |
Recreational, Games Room |
3.43 m |
10.02 m |
3.43 m x 10.02 m |
|
Lower Level |
Den |
3.42 m |
3.42 m |
3.42 m x 3.42 m |
|
Lower Level |
Laundry Room |
3.74 m |
5.41 m |
3.74 m x 5.41 m |
|
Lower Level |
Other |
3.85 m |
7.74 m |
3.85 m x 7.74 m |
|
Lower Level |
Utility Room |
2.36 m |
0.94 m |
2.36 m x 0.94 m |
|
Main Level |
Living Room |
3.93 m |
6.04 m |
3.93 m x 6.04 m |
|
Main Level |
Kitchen |
3.38 m |
6.68 m |
3.38 m x 6.68 m |
|
Main Level |
Primary Bedroom |
3.19 m |
4.57 m |
3.19 m x 4.57 m |
|
Main Level |
Bedroom |
3.22 m |
3.3 m |
3.22 m x 3.3 m |
|
Main Level |
Bedroom |
2.7 m |
2.72 m |
2.7 m x 2.72 m |
Utilities
|
Electricity
|
Installed |
|
Sewer
|
Installed |


