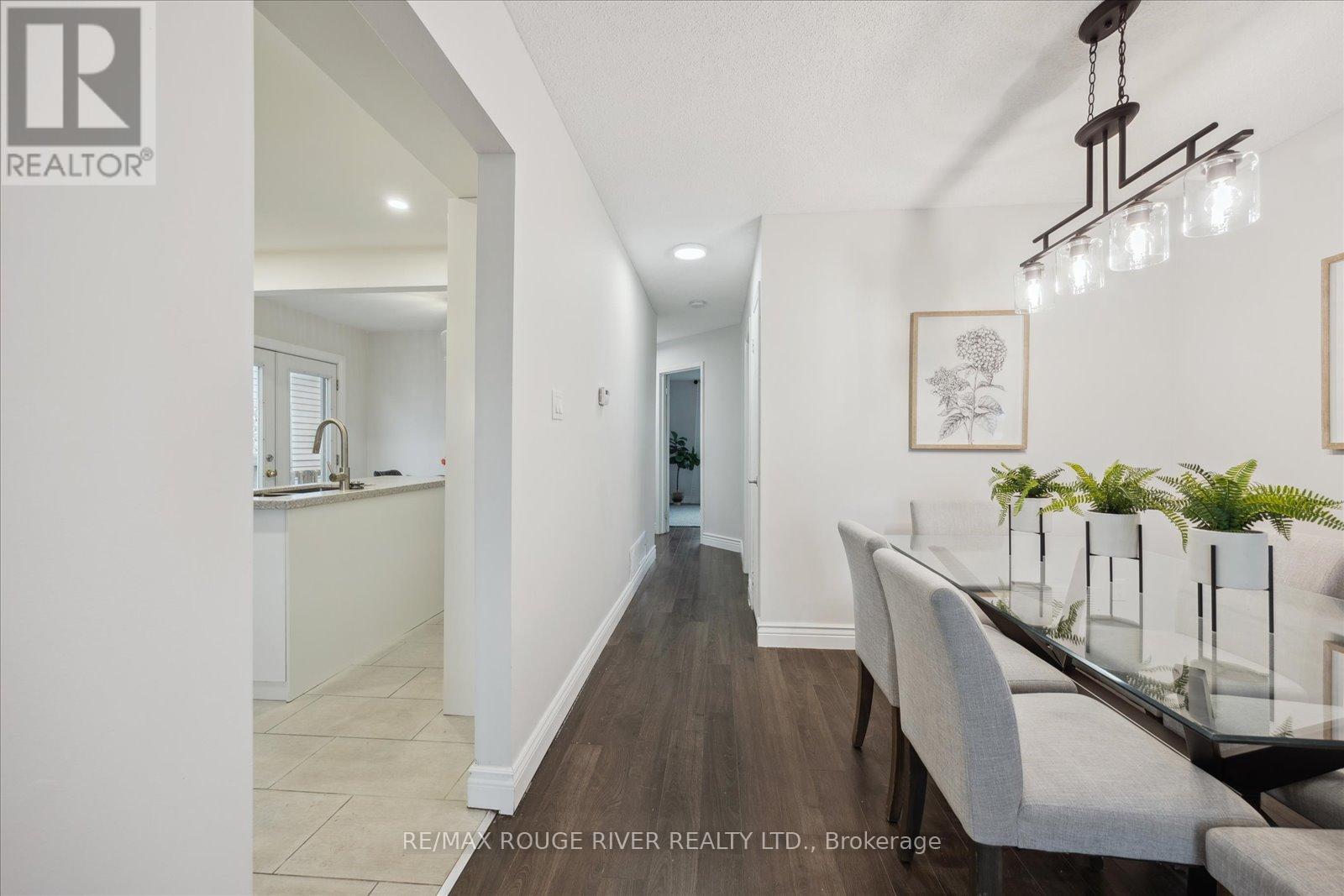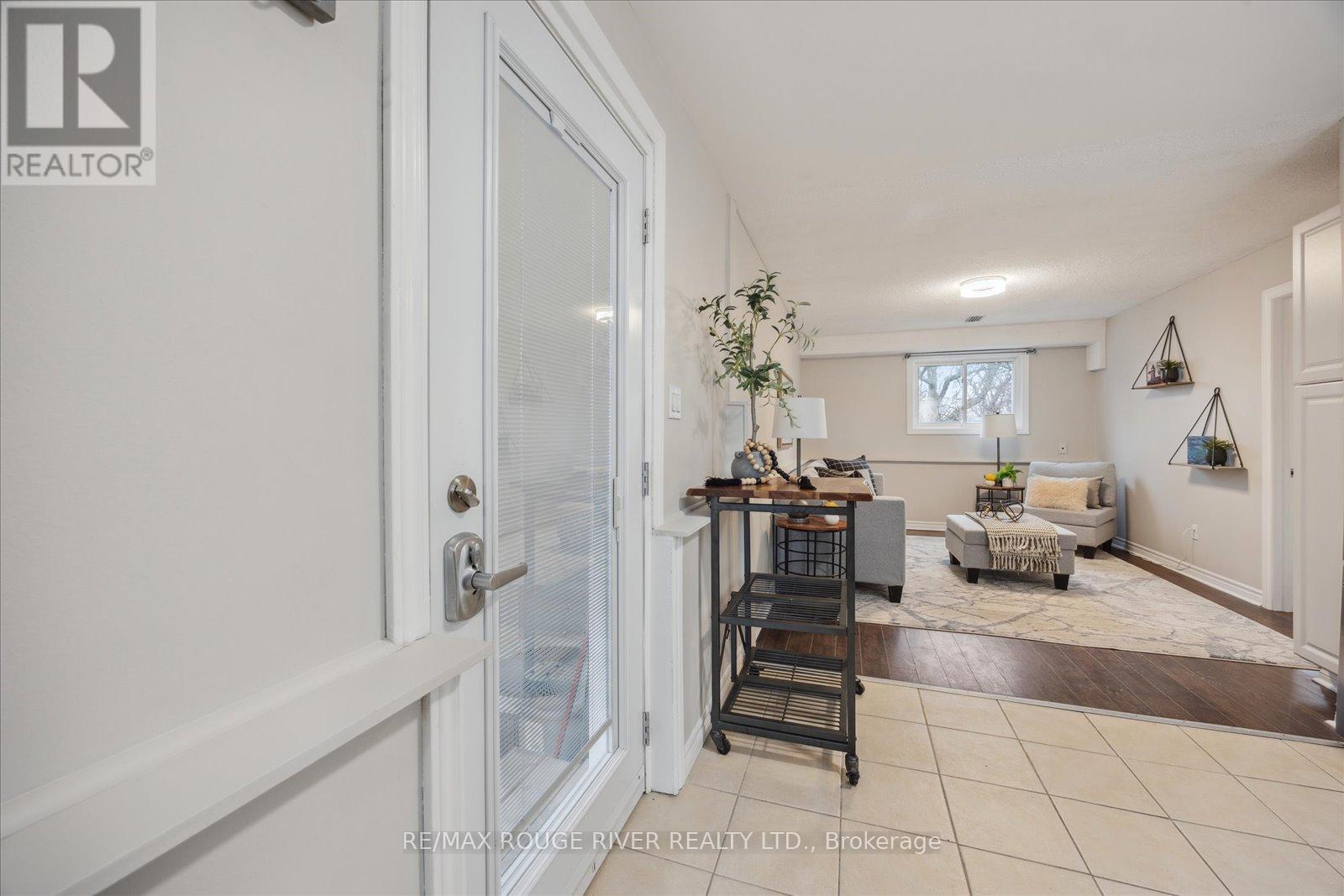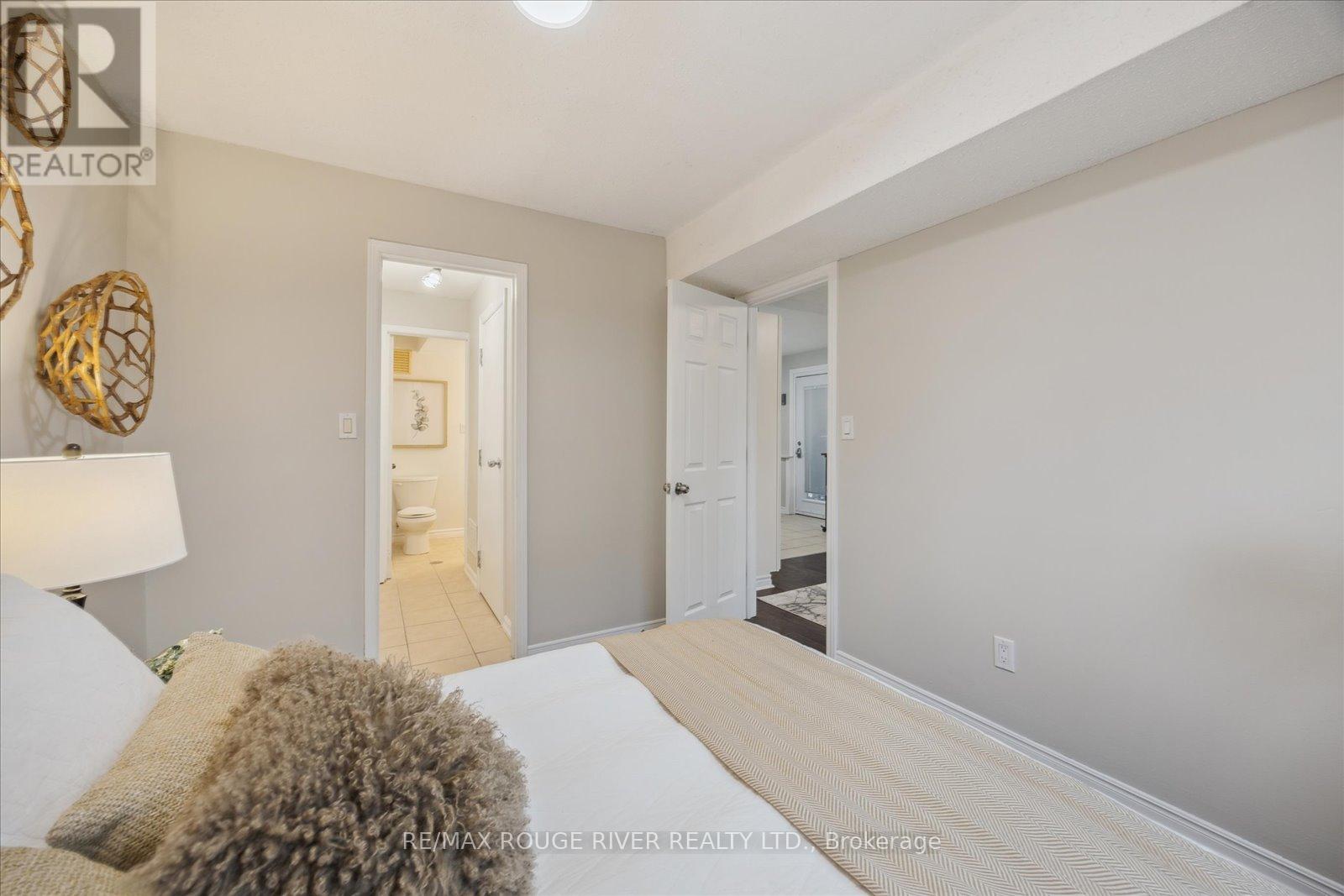3 Bedroom
2 Bathroom
Raised Bungalow
Central Air Conditioning
Forced Air
$699,900
Upgraded flooring throughout, 2 Newer Kitchens both include built-in dishwasher, Granite/ Quartz counters & Ceramic Backsplash, 2 Updated Bathrooms, New Oak Stairs & Railing, Newer Doors and Windows (approx 9 years), Furnace (12 years), Air (4 years), Upgraded Lighting, Freshly Painted. (id:61476)
Property Details
|
MLS® Number
|
E12043824 |
|
Property Type
|
Single Family |
|
Neigbourhood
|
Pinecrest |
|
Community Name
|
Pinecrest |
|
Features
|
Conservation/green Belt, In-law Suite |
|
Parking Space Total
|
3 |
|
Structure
|
Shed |
Building
|
Bathroom Total
|
2 |
|
Bedrooms Above Ground
|
2 |
|
Bedrooms Below Ground
|
1 |
|
Bedrooms Total
|
3 |
|
Appliances
|
Dryer, Two Stoves, Washer, Two Refrigerators |
|
Architectural Style
|
Raised Bungalow |
|
Basement Development
|
Finished |
|
Basement Features
|
Walk Out |
|
Basement Type
|
N/a (finished) |
|
Construction Style Attachment
|
Link |
|
Cooling Type
|
Central Air Conditioning |
|
Exterior Finish
|
Aluminum Siding, Brick |
|
Fire Protection
|
Smoke Detectors |
|
Foundation Type
|
Poured Concrete |
|
Heating Fuel
|
Natural Gas |
|
Heating Type
|
Forced Air |
|
Stories Total
|
1 |
|
Type
|
House |
|
Utility Water
|
Municipal Water |
Parking
Land
|
Acreage
|
No |
|
Sewer
|
Sanitary Sewer |
|
Size Depth
|
108 Ft ,3 In |
|
Size Frontage
|
27 Ft ,9 In |
|
Size Irregular
|
27.76 X 108.27 Ft |
|
Size Total Text
|
27.76 X 108.27 Ft |
Rooms
| Level |
Type |
Length |
Width |
Dimensions |
|
Lower Level |
Family Room |
4.84 m |
3.18 m |
4.84 m x 3.18 m |
|
Lower Level |
Kitchen |
2.88 m |
2.42 m |
2.88 m x 2.42 m |
|
Lower Level |
Bedroom 3 |
3.34 m |
2.88 m |
3.34 m x 2.88 m |
|
Upper Level |
Living Room |
4.07 m |
3.97 m |
4.07 m x 3.97 m |
|
Upper Level |
Dining Room |
3.18 m |
2.59 m |
3.18 m x 2.59 m |
|
Upper Level |
Kitchen |
4.92 m |
3.18 m |
4.92 m x 3.18 m |
|
Upper Level |
Primary Bedroom |
3.97 m |
3.18 m |
3.97 m x 3.18 m |
|
Upper Level |
Bedroom 2 |
3.47 m |
2.78 m |
3.47 m x 2.78 m |
















































