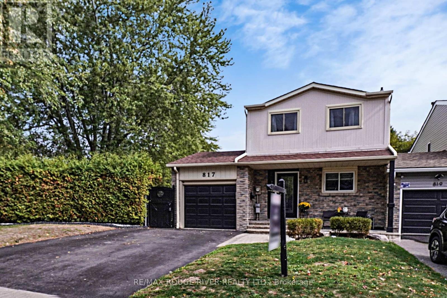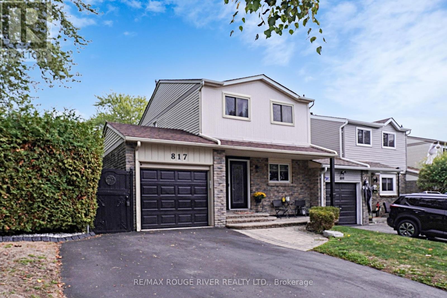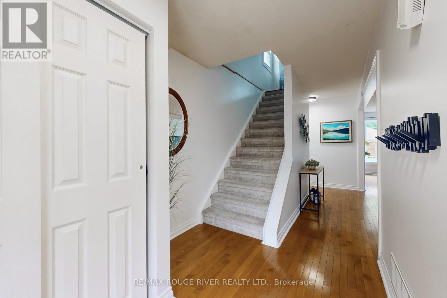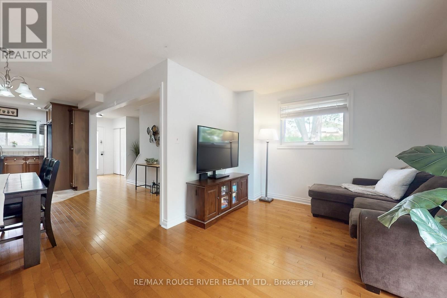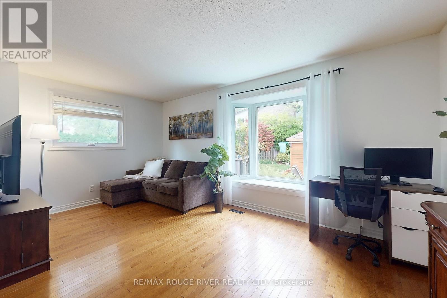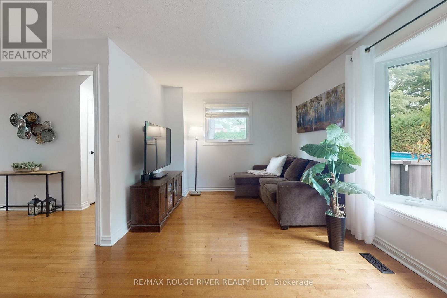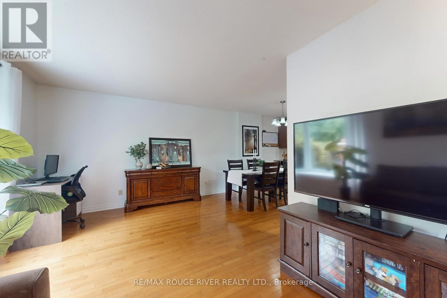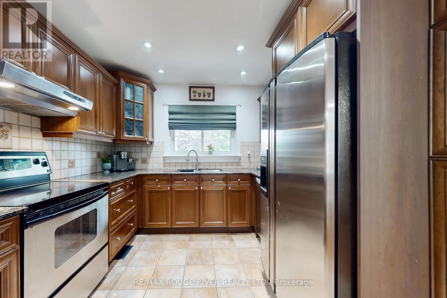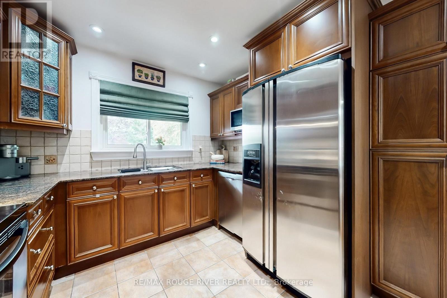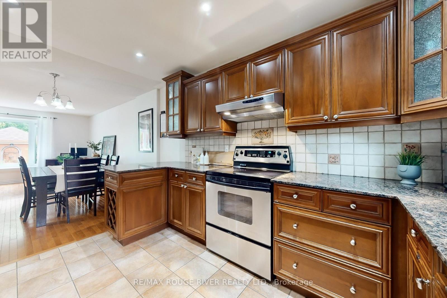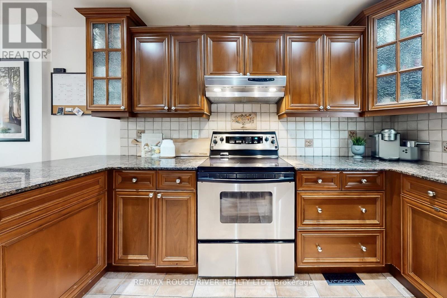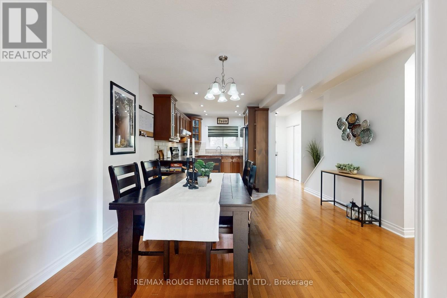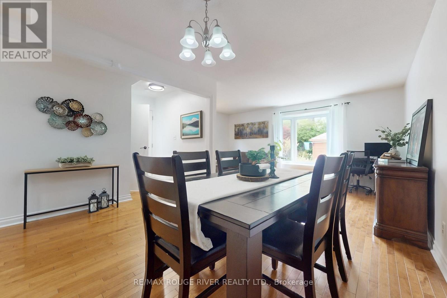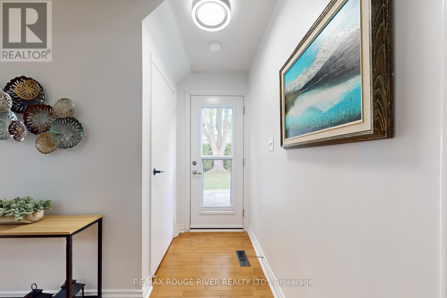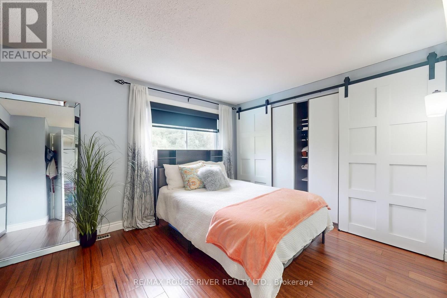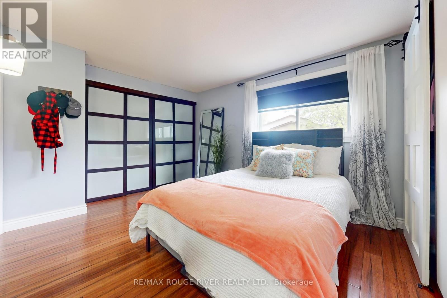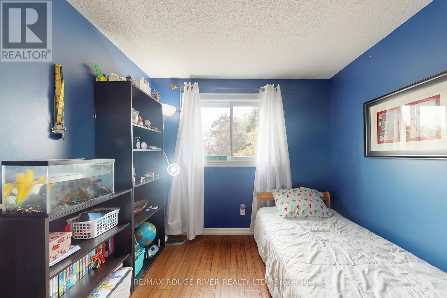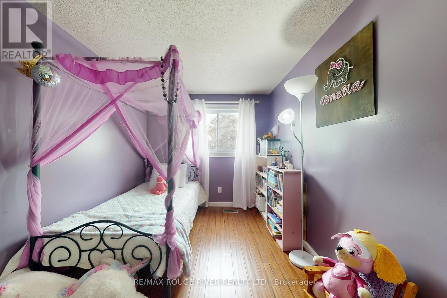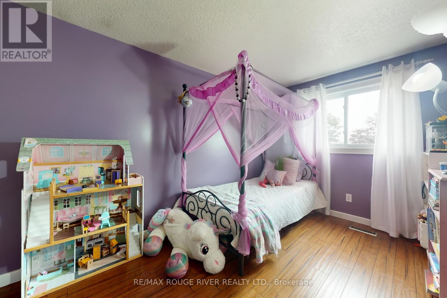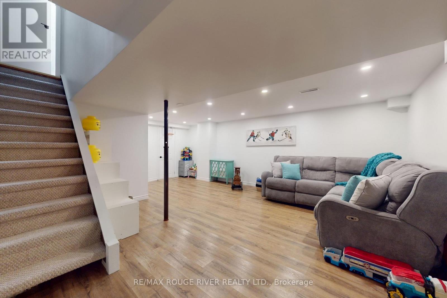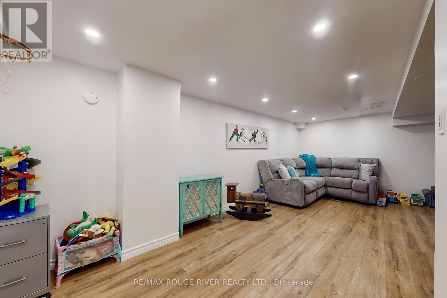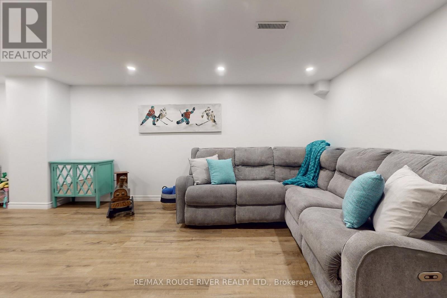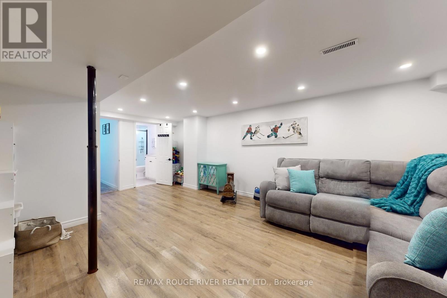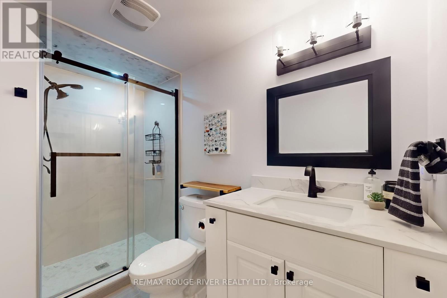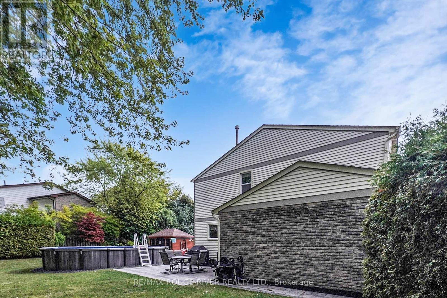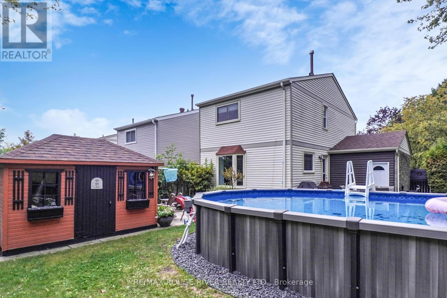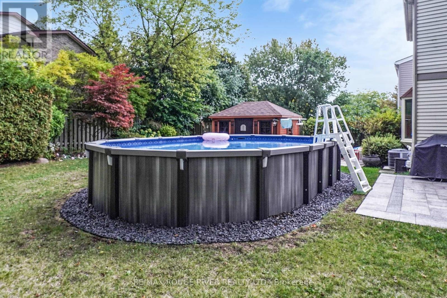817 Finley Avenue Ajax, Ontario L1S 3S1
$835,000
Lakeside Living in Sought-After West Ajax!! Discover the perfect balance of comfort, style, and location in this bright 3 bed, 2 bath home tucked away in a quiet, family-friendly pocket of West Ajax just steps from the Lake Ontario waterfront. Surrounded by scenic trails, parks, and conservation areas, this property offers a relaxed lifestyle while keeping you close to everyday conveniences. Inside, an open-concept main floor welcomes you with abundant natural light and a functional flow thats ideal for entertaining or relaxing. The modern kitchen features stainless steel appliances, ample cabinetry and a breakfast bar, while the adjoining dining and living areas provide a warm, inviting space for gatherings. The spacious primary bedroom includes his and hers closets with organizers. two more generously sized bedrooms and full renovated main bath make this home perfect for families, downsizers, or first time buyers. The finished basement offers a larger rec room, another fully, renovated bathroom and a laundry room with plenty of storage. Step outside to your very own backyard oasis featuring a sparkling above-ground pool, a patio perfect for lounging or dining al fresco and a HUGE pie shaped landscaped yard ideal for summer barbecues, weekend get-togethers or simply cooling off on warm afternoons. Additional highlights include a single-car garage, hardwood throughout and updated mechanicals for peace of mind (everything done between 2021 - 2024). Located minutes from Waterfront Trails, Rotary Park, shopping, schools, GO Transit, and Highway 401, this home combines the best of nature and convenience. This West Ajax address delivers lakeside living with everyday ease! (id:61476)
Open House
This property has open houses!
2:00 pm
Ends at:4:00 pm
2:00 pm
Ends at:4:00 pm
Property Details
| MLS® Number | E12428521 |
| Property Type | Single Family |
| Neigbourhood | Duffins Bay |
| Community Name | South West |
| Features | Irregular Lot Size |
| Parking Space Total | 3 |
| Pool Type | Above Ground Pool |
Building
| Bathroom Total | 2 |
| Bedrooms Above Ground | 3 |
| Bedrooms Total | 3 |
| Age | 31 To 50 Years |
| Appliances | Water Heater, Dishwasher, Dryer, Garage Door Opener, Stove, Washer, Window Coverings, Refrigerator |
| Basement Development | Finished |
| Basement Type | N/a (finished) |
| Construction Status | Insulation Upgraded |
| Construction Style Attachment | Link |
| Cooling Type | Central Air Conditioning |
| Exterior Finish | Aluminum Siding, Brick |
| Flooring Type | Hardwood, Vinyl |
| Foundation Type | Poured Concrete |
| Heating Fuel | Natural Gas |
| Heating Type | Forced Air |
| Stories Total | 2 |
| Size Interior | 1,100 - 1,500 Ft2 |
| Type | House |
| Utility Water | Municipal Water |
Parking
| Attached Garage | |
| Garage |
Land
| Acreage | No |
| Sewer | Sanitary Sewer |
| Size Depth | 109 Ft ,10 In |
| Size Frontage | 40 Ft |
| Size Irregular | 40 X 109.9 Ft ; Irregular Pie Shape 73.73ft At Rear |
| Size Total Text | 40 X 109.9 Ft ; Irregular Pie Shape 73.73ft At Rear |
Rooms
| Level | Type | Length | Width | Dimensions |
|---|---|---|---|---|
| Second Level | Primary Bedroom | 3.88 m | 3.2 m | 3.88 m x 3.2 m |
| Second Level | Bedroom 2 | 4.64 m | 2.48 m | 4.64 m x 2.48 m |
| Second Level | Bedroom 3 | 3.3 m | 2.56 m | 3.3 m x 2.56 m |
| Basement | Recreational, Games Room | 6.27 m | 4.85 m | 6.27 m x 4.85 m |
| Basement | Laundry Room | 3.43 m | 2.18 m | 3.43 m x 2.18 m |
| Main Level | Living Room | 5.2 m | 3.09 m | 5.2 m x 3.09 m |
| Main Level | Dining Room | 5.71 m | 2.89 m | 5.71 m x 2.89 m |
| Main Level | Kitchen | 3.7 m | 2.89 m | 3.7 m x 2.89 m |
Contact Us
Contact us for more information


