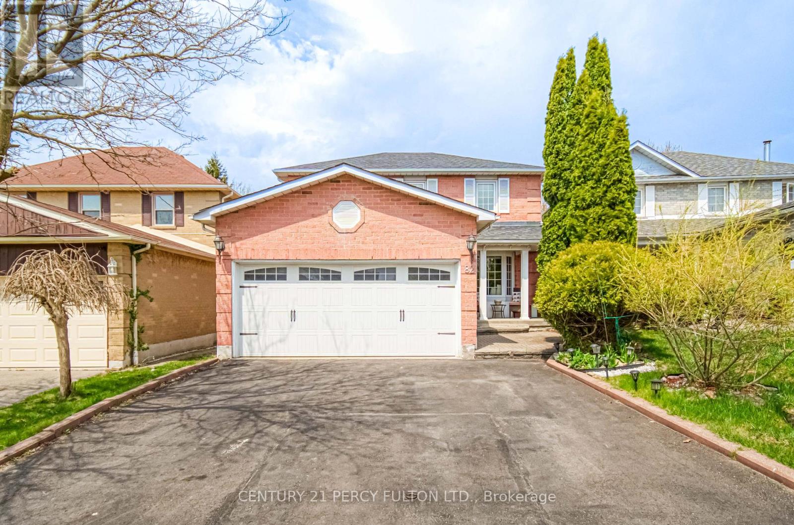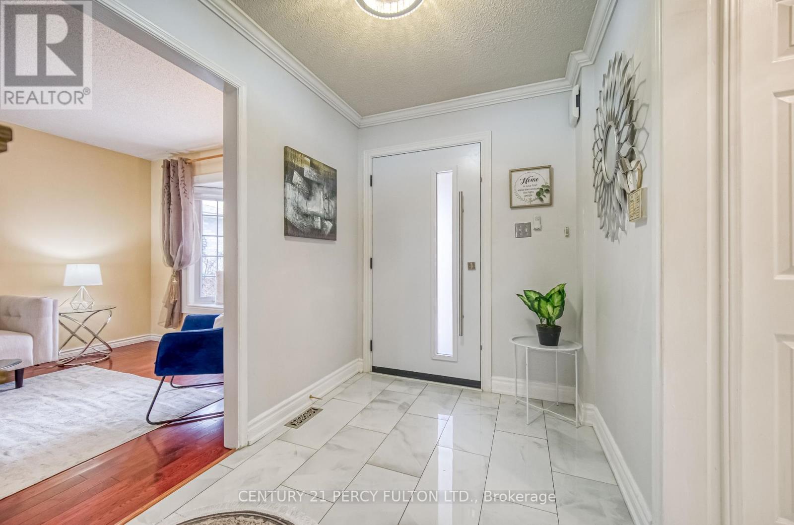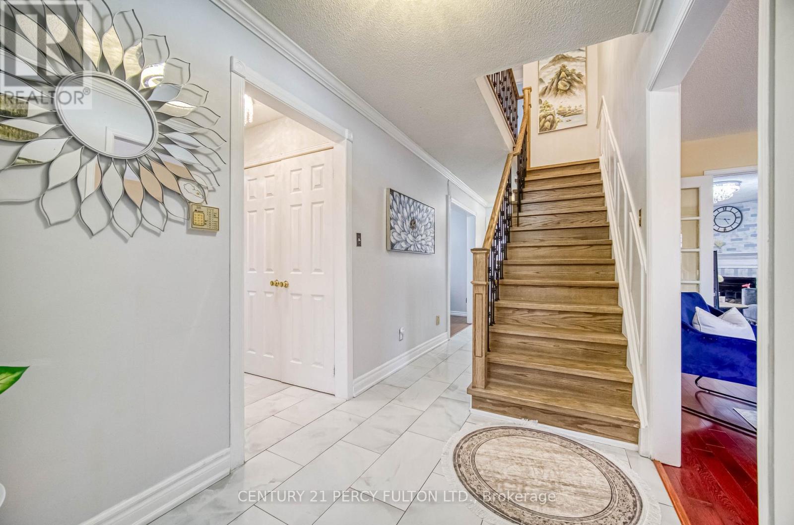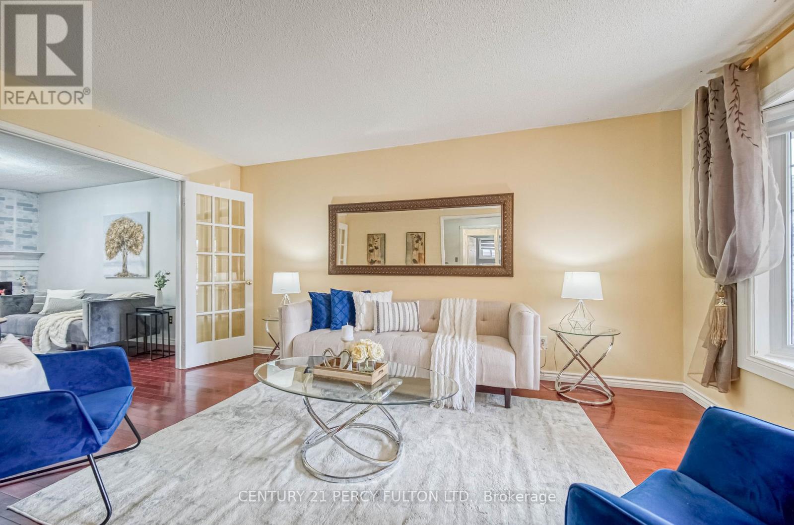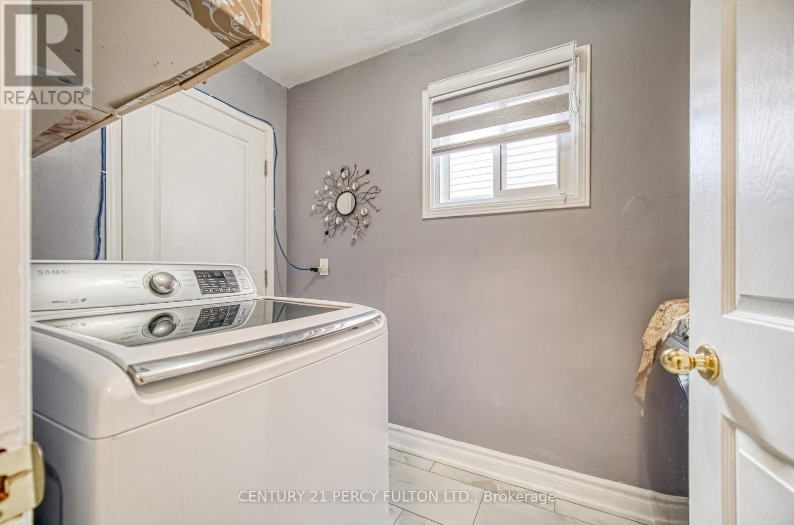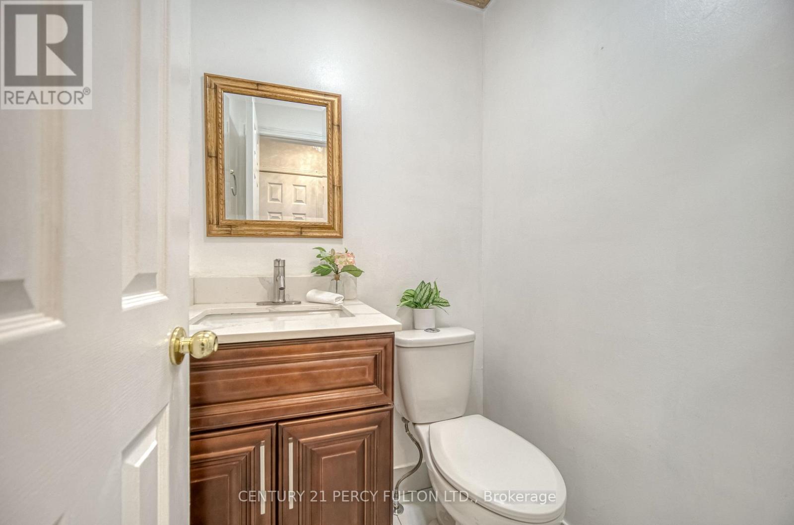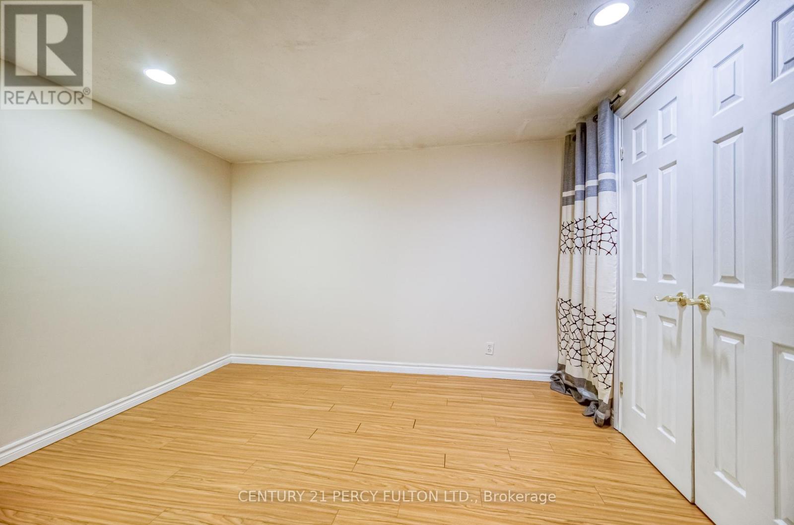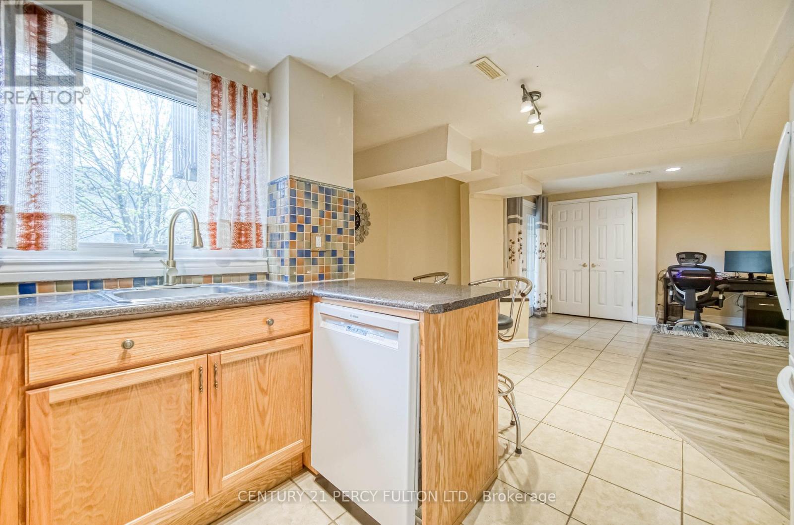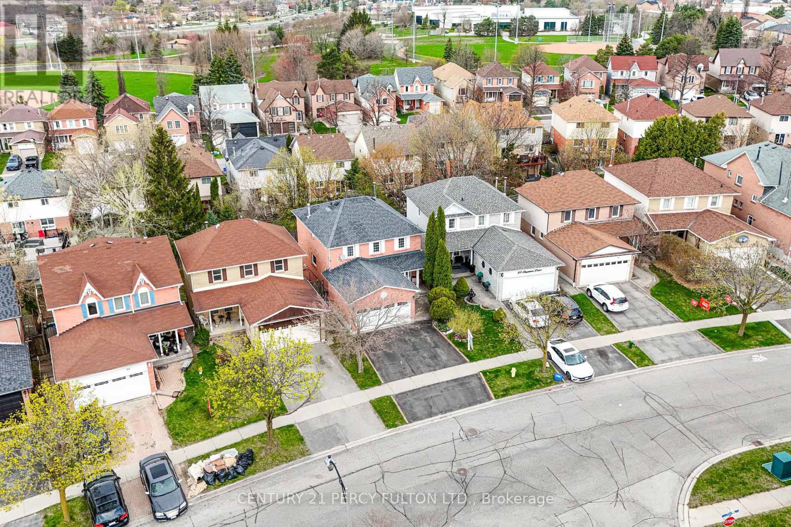6 Bedroom
4 Bathroom
2,000 - 2,500 ft2
Fireplace
Central Air Conditioning
Forced Air
$1,200,000
Welcome to this beautifully updated 4-bedroom detached home in a central, sought-after Ajax neighbourhood perfect for large or extended families! Featuring a legally registered 2-bedroom walkout basement apartment, this home offers incredible value and income potential. Enjoy a bright, spacious layout with no carpets throughout,two cozy fireplaces, and a modern kitchen complete with quartz countertops, backsplash, and stainless steel appliances. Walk out to a large deck overlooking professionally landscaped garden beds.Conveniently located close to top-rated schools,shopping, community centres, parks, highways, and public transit. A rare turn key opportunity in a prime location! (id:61476)
Property Details
|
MLS® Number
|
E12113830 |
|
Property Type
|
Single Family |
|
Neigbourhood
|
Applecroft |
|
Community Name
|
Central |
|
Parking Space Total
|
4 |
Building
|
Bathroom Total
|
4 |
|
Bedrooms Above Ground
|
4 |
|
Bedrooms Below Ground
|
2 |
|
Bedrooms Total
|
6 |
|
Appliances
|
Dishwasher, Dryer, Two Stoves, Two Washers, Two Refrigerators |
|
Basement Development
|
Finished |
|
Basement Features
|
Walk Out |
|
Basement Type
|
N/a (finished) |
|
Construction Style Attachment
|
Detached |
|
Cooling Type
|
Central Air Conditioning |
|
Exterior Finish
|
Brick |
|
Fireplace Present
|
Yes |
|
Foundation Type
|
Concrete |
|
Half Bath Total
|
1 |
|
Heating Fuel
|
Natural Gas |
|
Heating Type
|
Forced Air |
|
Stories Total
|
2 |
|
Size Interior
|
2,000 - 2,500 Ft2 |
|
Type
|
House |
|
Utility Water
|
Municipal Water |
Parking
Land
|
Acreage
|
No |
|
Sewer
|
Sanitary Sewer |
|
Size Depth
|
113 Ft ,9 In |
|
Size Frontage
|
33 Ft ,1 In |
|
Size Irregular
|
33.1 X 113.8 Ft |
|
Size Total Text
|
33.1 X 113.8 Ft |
Rooms
| Level |
Type |
Length |
Width |
Dimensions |
|
Second Level |
Primary Bedroom |
5.1 m |
5.08 m |
5.1 m x 5.08 m |
|
Second Level |
Bedroom 2 |
4.3 m |
3 m |
4.3 m x 3 m |
|
Second Level |
Bedroom 3 |
3.46 m |
3.02 m |
3.46 m x 3.02 m |
|
Second Level |
Bedroom 4 |
3.32 m |
2.76 m |
3.32 m x 2.76 m |
|
Main Level |
Kitchen |
4.1 m |
3 m |
4.1 m x 3 m |
|
Main Level |
Living Room |
4.7 m |
3.05 m |
4.7 m x 3.05 m |
|
Main Level |
Dining Room |
4 m |
3.02 m |
4 m x 3.02 m |
|
Main Level |
Family Room |
5.42 m |
3.05 m |
5.42 m x 3.05 m |



